Sótanos
Ordenar por:Popular hoy
1 - 20 de 207 fotos

Phoenix photographic
Diseño de sótano tradicional grande sin chimenea con paredes marrones, suelo de pizarra y bar en casa
Diseño de sótano tradicional grande sin chimenea con paredes marrones, suelo de pizarra y bar en casa

This lovely custom-built home is surrounded by wild prairie and horse pastures. ORIJIN STONE Premium Bluestone Blue Select is used throughout the home; from the front porch & step treads, as a custom fireplace surround, throughout the lower level including the wine cellar, and on the back patio.
LANDSCAPE DESIGN & INSTALL: Original Rock Designs
TILE INSTALL: Uzzell Tile, Inc.
BUILDER: Gordon James
PHOTOGRAPHY: Landmark Photography
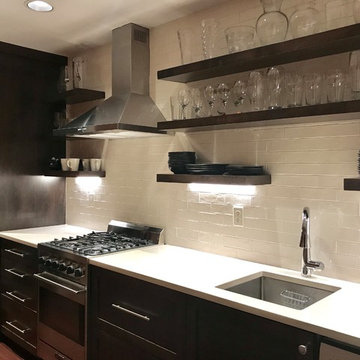
A dated laundry was room transformed into a beautiful second kitchen with a new pocket door to the library and hallway. Small sized professional grade appliances and floating shelves make the narrow galley more open. Silestone countertops from recycled materials and custom cabinetry complete the look.
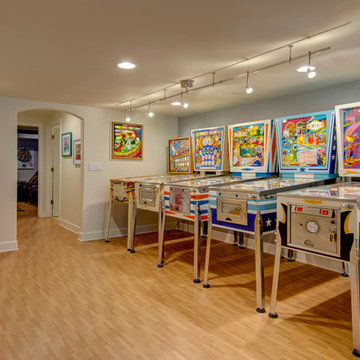
©Finished Basement Company
Modelo de sótano con ventanas clásico renovado de tamaño medio sin chimenea con paredes beige, suelo de bambú y suelo marrón
Modelo de sótano con ventanas clásico renovado de tamaño medio sin chimenea con paredes beige, suelo de bambú y suelo marrón
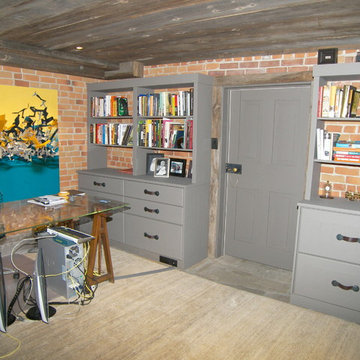
Modelo de sótano en el subsuelo rústico de tamaño medio sin chimenea con suelo de pizarra y paredes marrones
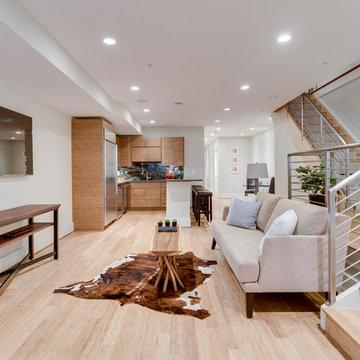
With a listing price of just under $4 million, this gorgeous row home located near the Convention Center in Washington DC required a very specific look to attract the proper buyer.
The home has been completely remodeled in a modern style with bamboo flooring and bamboo kitchen cabinetry so the furnishings and decor needed to be complimentary. Typically, transitional furnishings are used in staging across the board, however, for this property we wanted an urban loft, industrial look with heavy elements of reclaimed wood to create a city, hotel luxe style. As with all DC properties, this one is long and narrow but is completely open concept on each level, so continuity in color and design selections was critical.
The row home had several open areas that needed a defined purpose such as a reception area, which includes a full bar service area, pub tables, stools and several comfortable seating areas for additional entertaining. It also boasts an in law suite with kitchen and living quarters as well as 3 outdoor spaces, which are highly sought after in the District.

Foto de sótano con ventanas clásico grande con paredes beige, suelo de pizarra, todas las chimeneas y marco de chimenea de piedra
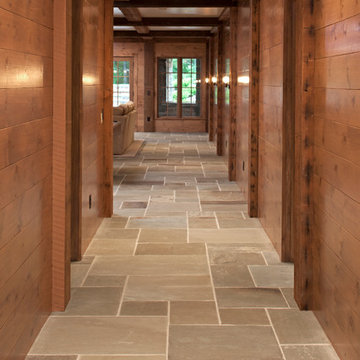
Builder: John Kraemer & Sons | Architect: TEA2 Architects | Interior Design: Marcia Morine | Photography: Landmark Photography
Modelo de sótano con puerta rústico con paredes marrones y suelo de pizarra
Modelo de sótano con puerta rústico con paredes marrones y suelo de pizarra
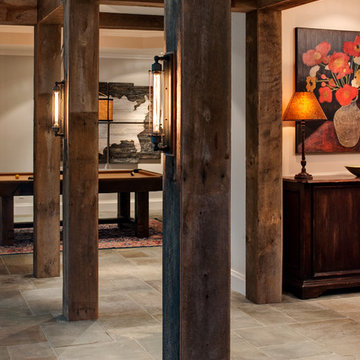
Ansel Olson
Ejemplo de sótano rural grande sin chimenea con paredes beige, suelo de pizarra y suelo beige
Ejemplo de sótano rural grande sin chimenea con paredes beige, suelo de pizarra y suelo beige
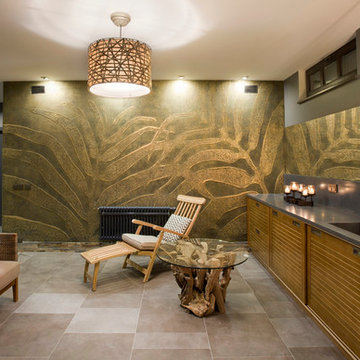
Лившиц Дмитрий
Foto de sótano con ventanas rústico grande sin chimenea con paredes grises y suelo de pizarra
Foto de sótano con ventanas rústico grande sin chimenea con paredes grises y suelo de pizarra
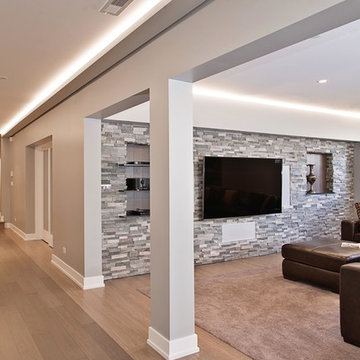
Luxury basement build-out featuring kitchenette/bar, family room/theater, office, bathroom, exercise room, & secret door. Photos by Black Olive Photographic.
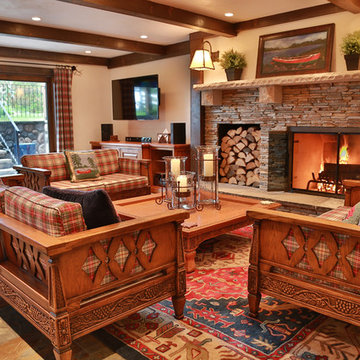
Modelo de sótano con puerta rústico grande con paredes beige, suelo de pizarra, todas las chimeneas y marco de chimenea de piedra

Modelo de sótano con puerta clásico renovado grande con bar en casa, paredes grises, suelo de pizarra, suelo negro y madera

In the late 50’s, this basement was cut up into a dental office with tiny exam rooms. Red House Custom Building designed a space that could be used as a home gym & media room. Upon demolition, we uncovered an original, structural arch and a wonderful brick foundation that highlighted the home’s original detailing and substantial structure. These were reincorporated into the new design. The arched window on the left was stripped and restored to original working order. The fireplace was one of four original to the home.
Harold T. Merriman was the original owner of home, and the homeowners found some of his works on the third floor of the house. He sketched a plat of lots surrounding the property in 1899. At the completion of the project, the homeowners had it framed, and it now hangs in the room above the A/V cabinet.
High paneled wainscot in the basement perfectly mimics the late 1800’s, battered paneling found under several wall layers during demo. The LED accent lighting was installed behind the top cap of the wainscot to highlight the mixing of new and old while bringing a warm glow to the room.
Photo by Grace Lentini.
Instagram: @redhousedesignbuild
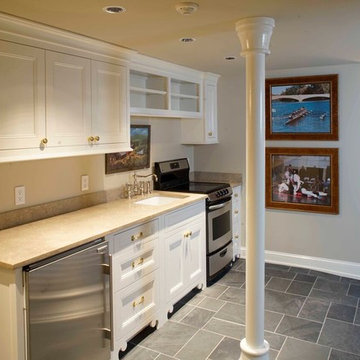
Ejemplo de sótano con puerta tradicional grande con paredes beige y suelo de pizarra

Modelo de sótano con puerta retro de tamaño medio con paredes grises, suelo de bambú, todas las chimeneas y papel pintado
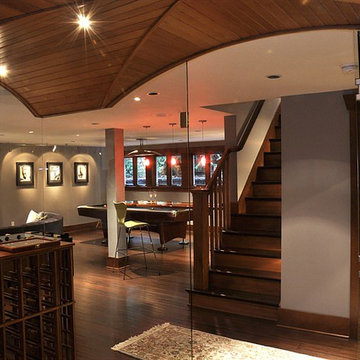
Looking out from the wine cellar. No detail was overlooked, from the custom made koa-wood surfboard inspired bar to space for lounging with friends. Every part of this basement remodel is both beautiful and useful, and in perfect balance for this entertaining family!
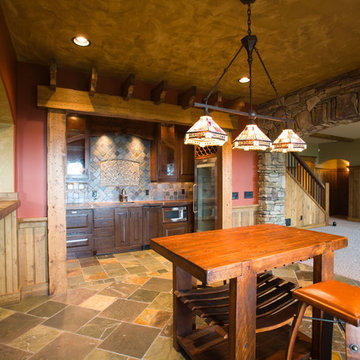
The cozy covered entry invites guests to this custom designed home. Features include a gourmet kitchen, large entertaining space, custom details and a fully landscaped yard.
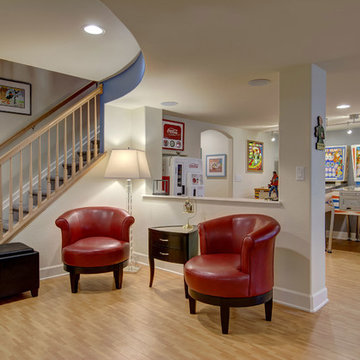
©Finished Basement Company
Diseño de sótano con ventanas tradicional renovado de tamaño medio sin chimenea con paredes beige, suelo de bambú y suelo marrón
Diseño de sótano con ventanas tradicional renovado de tamaño medio sin chimenea con paredes beige, suelo de bambú y suelo marrón
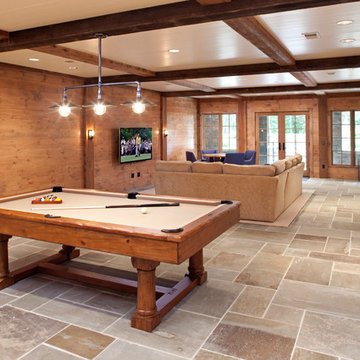
Builder: John Kraemer & Sons | Architect: TEA2 Architects | Interior Design: Marcia Morine | Photography: Landmark Photography
Diseño de sótano con puerta rústico con paredes marrones y suelo de pizarra
Diseño de sótano con puerta rústico con paredes marrones y suelo de pizarra
1