371 ideas para sótanos con marco de chimenea de piedra y suelo gris
Filtrar por
Presupuesto
Ordenar por:Popular hoy
61 - 80 de 371 fotos
Artículo 1 de 3
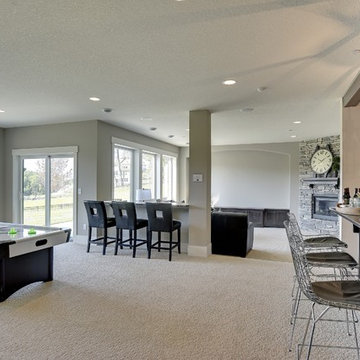
Spacecrafting
Diseño de sótano con puerta clásico renovado grande con paredes grises, moqueta, todas las chimeneas, marco de chimenea de piedra y suelo gris
Diseño de sótano con puerta clásico renovado grande con paredes grises, moqueta, todas las chimeneas, marco de chimenea de piedra y suelo gris
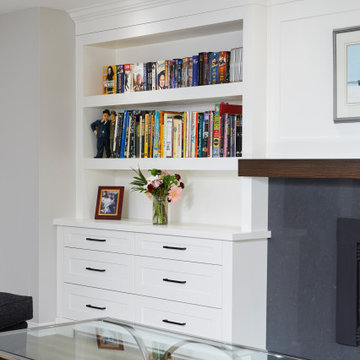
The recreation space with flanking and concealed media storage and an update to an existing fireplace, mantle and surround for an updated decor aesthetic.
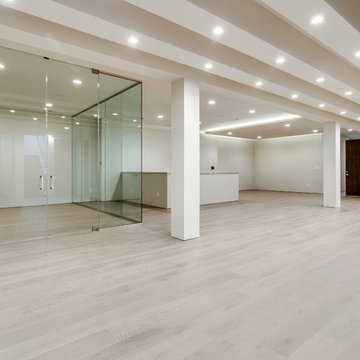
Rec room with a custom glass enclosed cigar room
Asta Homes
Great Falls, VA 22066
Ejemplo de sótano actual con paredes blancas, suelo de madera en tonos medios, todas las chimeneas, marco de chimenea de piedra y suelo gris
Ejemplo de sótano actual con paredes blancas, suelo de madera en tonos medios, todas las chimeneas, marco de chimenea de piedra y suelo gris
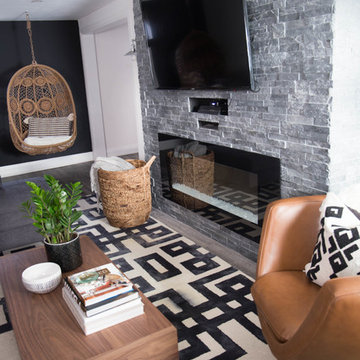
Modelo de sótano en el subsuelo de tamaño medio con paredes blancas, suelo de madera en tonos medios, todas las chimeneas, marco de chimenea de piedra y suelo gris
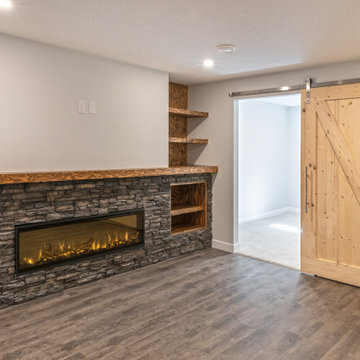
Our client purchased this small bungalow a few years ago in a mature and popular area of Edmonton with plans to update it in stages. First came the exterior facade and landscaping which really improved the curb appeal. Next came plans for a major kitchen renovation and a full development of the basement. That's where we came in. Our designer worked with the client to create bright and colorful spaces that reflected her personality. The kitchen was gutted and opened up to the dining room, and we finished tearing out the basement to start from a blank state. A beautiful bright kitchen was created and the basement development included a new flex room, a crafts room, a large family room with custom bar, a new bathroom with walk-in shower, and a laundry room. The stairwell to the basement was also re-done with a new wood-metal railing. New flooring and paint of course was included in the entire renovation. So bright and lively! And check out that wood countertop in the basement bar!
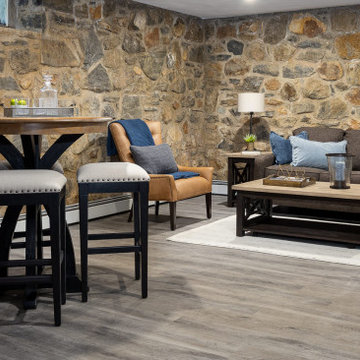
Imagen de sótano en el subsuelo de estilo de casa de campo pequeño con paredes marrones, suelo laminado, todas las chimeneas, marco de chimenea de piedra y suelo gris
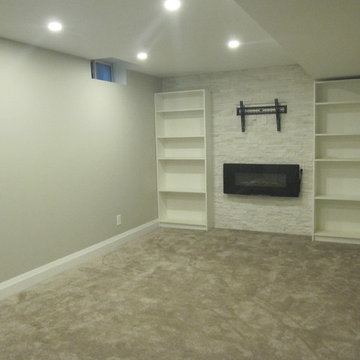
600 sqft basement renovation project in Oakville. Maximum space usage includes full bathroom, laundry room with sink, bedroom, recreation room, closet and under stairs storage space, spacious hallway
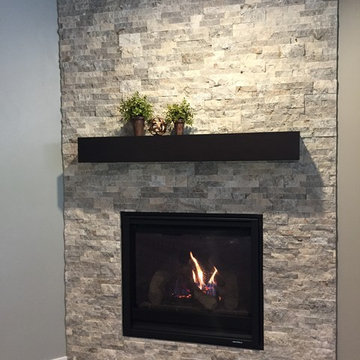
Silver travertine stacked stone fireplace surround with box mantel.
photo by TCD Homes
Modelo de sótano clásico con paredes grises, moqueta, chimenea de esquina, marco de chimenea de piedra y suelo gris
Modelo de sótano clásico con paredes grises, moqueta, chimenea de esquina, marco de chimenea de piedra y suelo gris
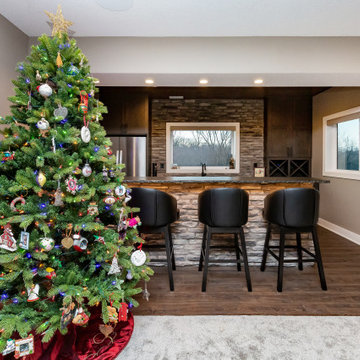
Ejemplo de sótano con ventanas tradicional renovado grande con paredes beige, moqueta, chimenea lineal, marco de chimenea de piedra y suelo gris

www.lowellcustomhomes.com - This beautiful home was in need of a few updates on a tight schedule. Under the watchful eye of Superintendent Dennis www.LowellCustomHomes.com Retractable screens, invisible glass panels, indoor outdoor living area porch. Levine we made the deadline with stunning results. We think you'll be impressed with this remodel that included a makeover of the main living areas including the entry, great room, kitchen, bedrooms, baths, porch, lower level and more!
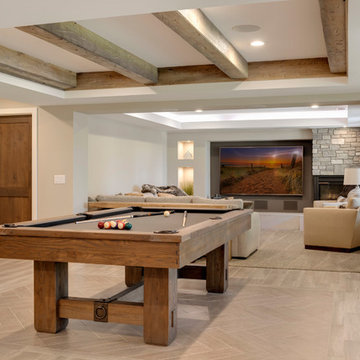
Spacecrafting
Ejemplo de sótano con puerta tradicional renovado con paredes grises, suelo de baldosas de cerámica, chimenea de esquina, marco de chimenea de piedra y suelo gris
Ejemplo de sótano con puerta tradicional renovado con paredes grises, suelo de baldosas de cerámica, chimenea de esquina, marco de chimenea de piedra y suelo gris
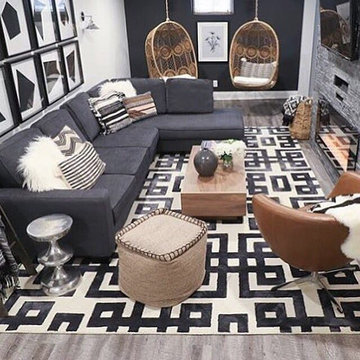
Graphic B&W with touches of texture and warm woods ... signature KarinBennettDesign.com style. This 100% wool area rug was custom sized to fit perfectly in Karin’s own newly renovated basement family room. TY Karin & sales rep Garry at our Burlington location.
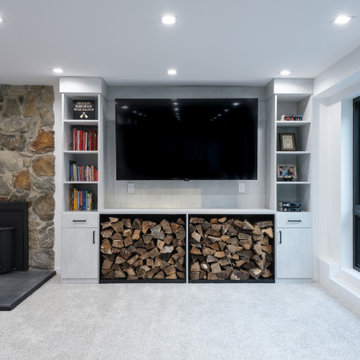
A classic colonial transformation was the task at hand. Taking typical compartmentalized rooms and creating an open concept with expansive windows and updating all the finishes not only brought the outside in but also completely reconfigured the flow and sightlines of the home.
Set in a tranquil and private setting made maximizing natural light and vistas a priority. The walk-out basement now has open unobstructed views of the sparkling in-ground pool and native landscaping. Contemporary finishes, new custom built-in murphy bed and media wall, as well as a renovated full bath, wet bar and home gym tie the renovation together seamlessly.
The first floor overhaul consists of a true open concept kitchen, dining and living spaces. The kitchen was designed without upper cabinets allowing for panoramic outdoor views as well as open and airy work surfaces with tandem islands. A brand new mudroom was designed as the perfect transition between garage and renovated first level. Along with a brand new stair design, wall paneling, renovated powder room, flooring and new light fixtures throughout gave this outdated home a fresh facelift.
The exterior's total modification was enhanced with a distinct new entry flanked by substantial stone columns and double height entry. All new siding, windows and spacious deck completed the total improvements and created a truly remarkable before and after project!
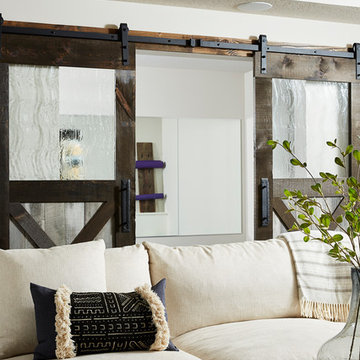
Modern Farmhouse style basement finish for a busy young family of four.
Diseño de sótano con puerta campestre grande con paredes grises, moqueta, chimenea de doble cara, marco de chimenea de piedra y suelo gris
Diseño de sótano con puerta campestre grande con paredes grises, moqueta, chimenea de doble cara, marco de chimenea de piedra y suelo gris

Lower Level Living/Media Area features white oak walls, custom, reclaimed limestone fireplace surround, and media wall - Scandinavian Modern Interior - Indianapolis, IN - Trader's Point - Architect: HAUS | Architecture For Modern Lifestyles - Construction Manager: WERK | Building Modern - Christopher Short + Paul Reynolds - Photo: HAUS | Architecture - Photo: Premier Luxury Electronic Lifestyles
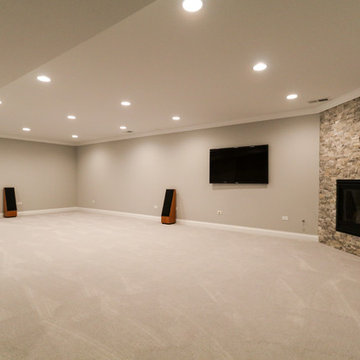
DJK Custom Homes
Modelo de sótano en el subsuelo contemporáneo extra grande con paredes beige, moqueta, chimenea de esquina, marco de chimenea de piedra y suelo gris
Modelo de sótano en el subsuelo contemporáneo extra grande con paredes beige, moqueta, chimenea de esquina, marco de chimenea de piedra y suelo gris
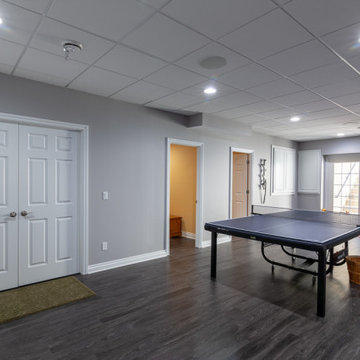
Modelo de sótano con puerta clásico renovado grande con paredes grises, suelo vinílico, chimenea lineal, marco de chimenea de piedra y suelo gris

Lower Level Living/Media Area features white oak walls, custom, reclaimed limestone fireplace surround, and media wall - Scandinavian Modern Interior - Indianapolis, IN - Trader's Point - Architect: HAUS | Architecture For Modern Lifestyles - Construction Manager: WERK | Building Modern - Christopher Short + Paul Reynolds - Photo: HAUS | Architecture
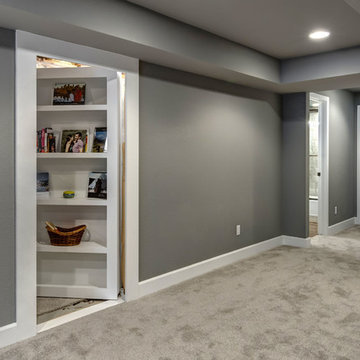
©Finished Basement Company
Ejemplo de sótano con ventanas tradicional renovado de tamaño medio con paredes grises, moqueta, todas las chimeneas, marco de chimenea de piedra y suelo gris
Ejemplo de sótano con ventanas tradicional renovado de tamaño medio con paredes grises, moqueta, todas las chimeneas, marco de chimenea de piedra y suelo gris
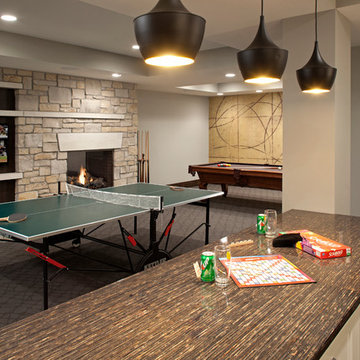
Builder: John Kraemer & Sons | Architecture: Sharratt Design | Interior Design: Engler Studio | Photography: Landmark Photography
Foto de sótano tradicional renovado con paredes grises, moqueta, todas las chimeneas, marco de chimenea de piedra y suelo gris
Foto de sótano tradicional renovado con paredes grises, moqueta, todas las chimeneas, marco de chimenea de piedra y suelo gris
371 ideas para sótanos con marco de chimenea de piedra y suelo gris
4