784 ideas para sótanos con chimenea lineal y todas las repisas de chimenea
Filtrar por
Presupuesto
Ordenar por:Popular hoy
181 - 200 de 784 fotos
Artículo 1 de 3
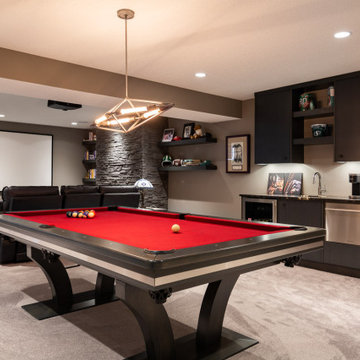
Ejemplo de sótano en el subsuelo Cuarto de juegos contemporáneo grande sin cuartos de juegos con paredes grises, moqueta, chimenea lineal, piedra de revestimiento y suelo beige
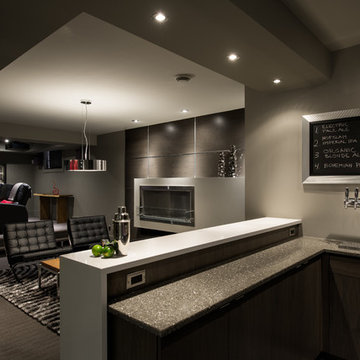
Custom walnut cabinetry topped with white and grey quartz countertops. Check what's on tap....there's 8 home brewed beers to choose from. The bar looks out over the lounge with a bio-fuel fireplace for relaxing or entertaining.
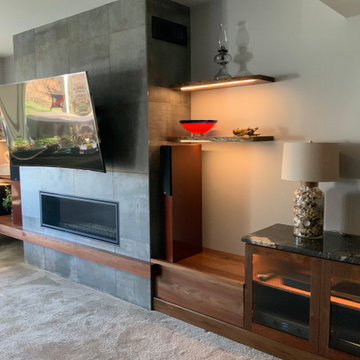
Walnut built ins with tile surround gas fireplace, live edge walnut floating shelves, and granite top at media storage center.
Ejemplo de sótano con puerta minimalista de tamaño medio con paredes grises, moqueta, chimenea lineal, marco de chimenea de baldosas y/o azulejos y suelo beige
Ejemplo de sótano con puerta minimalista de tamaño medio con paredes grises, moqueta, chimenea lineal, marco de chimenea de baldosas y/o azulejos y suelo beige
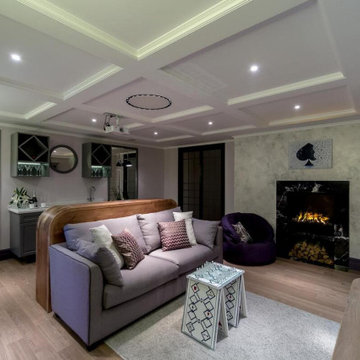
У камина расположилось бескаркасное кресло Butterfly Sofa. Съемные чехлы пошиты из вискозы и полиэстера, при этом двойная нить бордово-пурпурного цвета оттеняется более глубоким баклажанным фоном. Кресла прекрасно держат форму и обеспечивают поддержку спины.
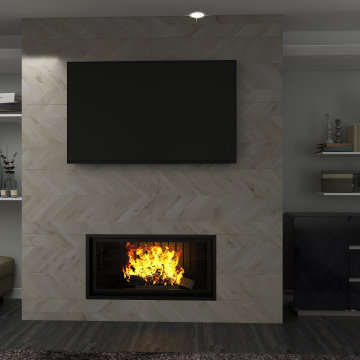
Imagen de sótano contemporáneo pequeño con paredes grises, suelo vinílico, chimenea lineal, marco de chimenea de piedra, suelo negro y bandeja
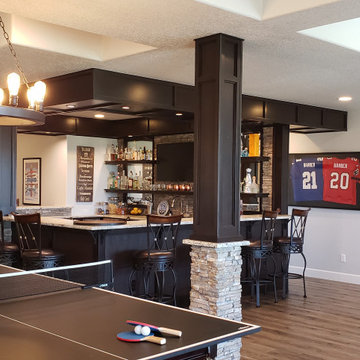
This Project was loads of fun and challenging... the clients allow me to use creative concepts to cosmetically hide obstacles such as heat trunks, jogged foundation walls and steel columns. The large solid maple serving wet bar was hand crafted and lounge fireplace wall where off set with one another. We wanted them to look and feel to be adjoining space yet still define the game table and media space to be its own. Although it was all one large open space, we tied the entire space together by the ceiling work and boxed a steel post to mimic the finishes of the wet bar. Simple concept but meticulously planned and executed!
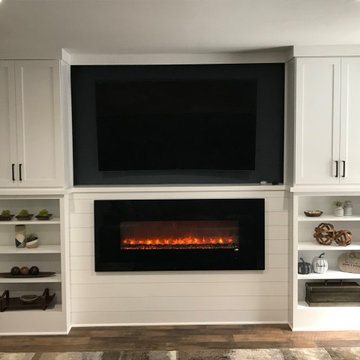
Foto de sótano con puerta clásico renovado de tamaño medio con paredes grises, suelo vinílico, chimenea lineal, marco de chimenea de madera y suelo marrón
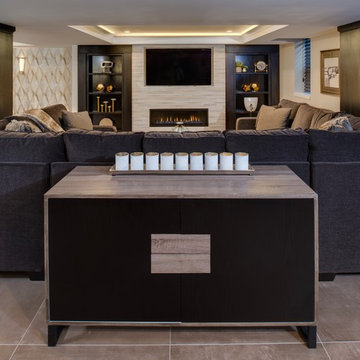
Phoenix Photographic
Ejemplo de sótano con ventanas contemporáneo de tamaño medio con paredes beige, suelo de baldosas de porcelana, chimenea lineal, marco de chimenea de piedra y suelo beige
Ejemplo de sótano con ventanas contemporáneo de tamaño medio con paredes beige, suelo de baldosas de porcelana, chimenea lineal, marco de chimenea de piedra y suelo beige
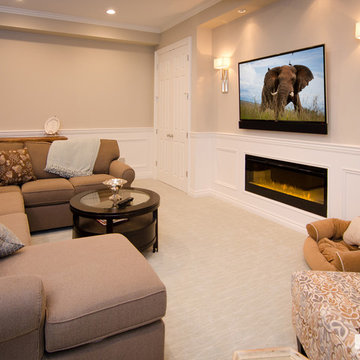
Leon’s Horizon Series soundbars are custom built to match the exact width of any TV. Each speaker features up to 3-channels to provide a high-fidelity audio solution perfect for any system. Install by The Sound Vision, Franklin, MI.
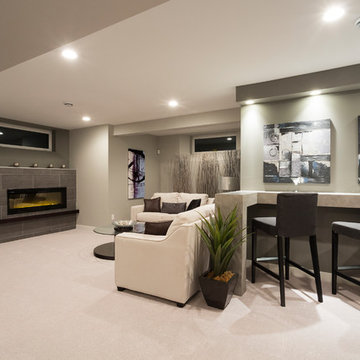
Duality photography
Ejemplo de sótano actual pequeño con moqueta, chimenea lineal, marco de chimenea de baldosas y/o azulejos y paredes beige
Ejemplo de sótano actual pequeño con moqueta, chimenea lineal, marco de chimenea de baldosas y/o azulejos y paredes beige
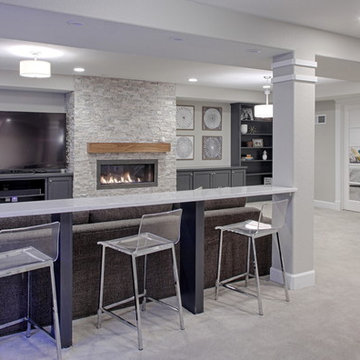
Imagen de sótano en el subsuelo contemporáneo de tamaño medio con paredes grises, moqueta, marco de chimenea de piedra y chimenea lineal
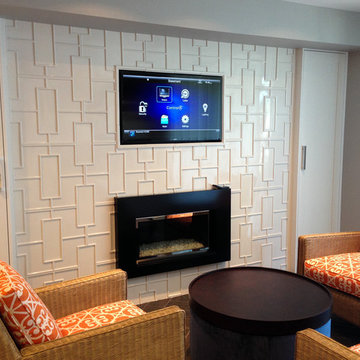
Diseño de sótano vintage de tamaño medio con paredes grises, suelo de baldosas de cerámica, chimenea lineal y marco de chimenea de metal
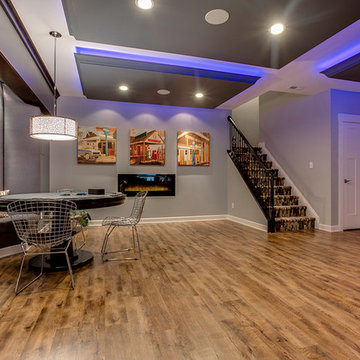
Our client wanted the Gramophone team to recreate an existing finished section of their basement, as well as some unfinished areas, into a multifunctional open floor plan design. Challenges included several lally columns as well as varying ceiling heights, but with teamwork and communication, we made this project a streamlined, clean, contemporary success. The art in the space was selected by none other than the client and his family members to give the space a personal touch!
Maryland Photography, Inc.
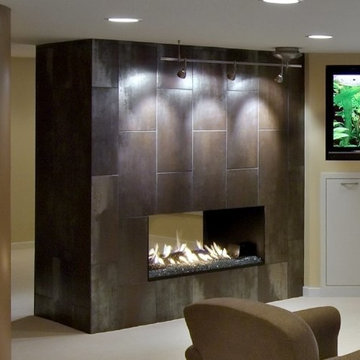
Ehlen Creative
Ejemplo de sótano con puerta contemporáneo de tamaño medio con paredes beige, moqueta, chimenea lineal y marco de chimenea de baldosas y/o azulejos
Ejemplo de sótano con puerta contemporáneo de tamaño medio con paredes beige, moqueta, chimenea lineal y marco de chimenea de baldosas y/o azulejos
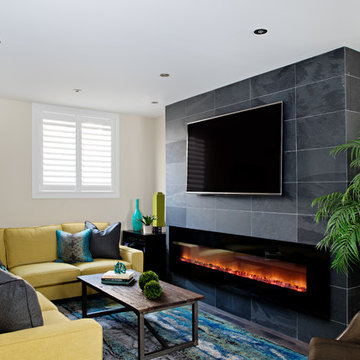
Mike Chajecki www.mikechajecki.com
Imagen de sótano con ventanas actual de tamaño medio con paredes grises, suelo de madera oscura, chimenea lineal y marco de chimenea de baldosas y/o azulejos
Imagen de sótano con ventanas actual de tamaño medio con paredes grises, suelo de madera oscura, chimenea lineal y marco de chimenea de baldosas y/o azulejos

Cabinetry in a Mink finish was used for the bar cabinets and media built-ins. Ledge stone was used for the bar backsplash, bar wall and fireplace surround to create consistency throughout the basement.
Photo Credit: Chris Whonsetler
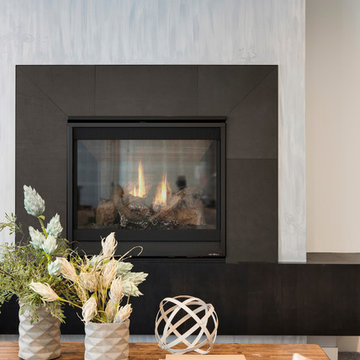
Builder: Pillar Homes
Modelo de sótano con ventanas moderno de tamaño medio con paredes grises, moqueta, chimenea lineal, marco de chimenea de hormigón y suelo gris
Modelo de sótano con ventanas moderno de tamaño medio con paredes grises, moqueta, chimenea lineal, marco de chimenea de hormigón y suelo gris
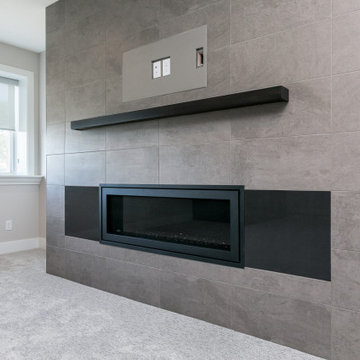
Lower level with wet bar
Foto de sótano con ventanas actual con bar en casa, moqueta, chimenea lineal, marco de chimenea de baldosas y/o azulejos y suelo blanco
Foto de sótano con ventanas actual con bar en casa, moqueta, chimenea lineal, marco de chimenea de baldosas y/o azulejos y suelo blanco
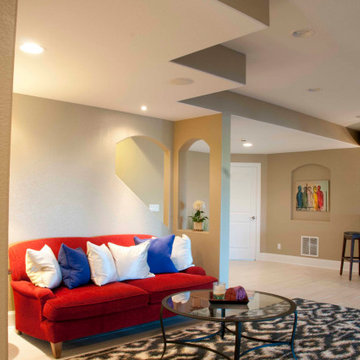
This basement is a multiple use award winning space with two wings... there is a full guest suite with a large walk-in closet and its own full five piece bath with a free standing soaking tub. There is common space with an extraordinary custom wet bar and seating adjoining the walk-out patio door leading to the pool. Down the short wide corridor It also includes a full large size yoga studio with a fireplace and custom built-in storage. Across the corridor, there is changing room with bath room for showering for their guests. The owners call it their retreat!
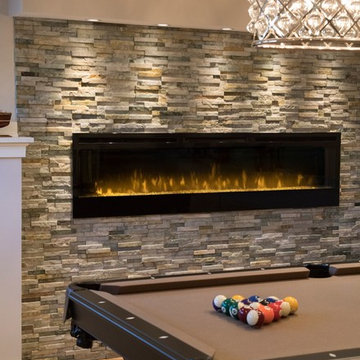
Designed to our client’s stylistic tastes and functional needs, budget and timeline, the basement was transformed into a luxurious, multi-use open space, featuring Adura and Four Seasons flooring, custom shelving displays, concealed structural columns, stone finishes, a beautiful glass chandelier, and even a large fish tank that created a striking focal point and visual interest in the room. Other unique amenities include Grohe plumbing fixtures, an InSinkerator, Braun fan and Pella windows, for controlled circular air flow.
784 ideas para sótanos con chimenea lineal y todas las repisas de chimenea
10