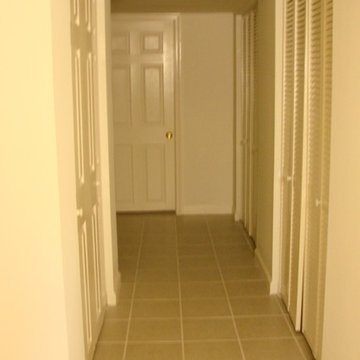14 ideas para sótanos amarillos con suelo de baldosas de cerámica
Filtrar por
Presupuesto
Ordenar por:Popular hoy
1 - 14 de 14 fotos
Artículo 1 de 3
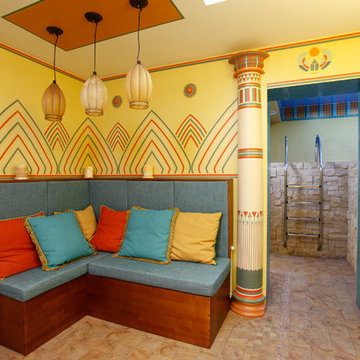
Евгений Кулибаба
Diseño de sótano en el subsuelo pequeño con paredes multicolor, suelo de baldosas de cerámica y suelo multicolor
Diseño de sótano en el subsuelo pequeño con paredes multicolor, suelo de baldosas de cerámica y suelo multicolor
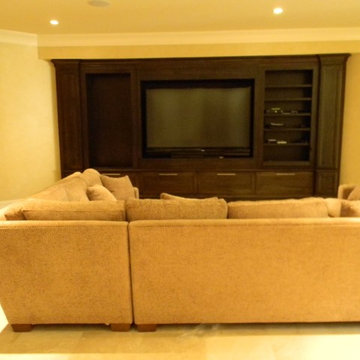
This is an older basement that we renovated, however many of the features are still interesting to showcase. The media wall is a "dummy" wall between the mechanical room and the main space. There is a door to the left of the TV that is clad with the cabinet panels and trim so it blends in with the wall. We were also able to take the utility paint grade stairs and have the stain mixed in with the finish to resemble stain grade stairs.
Photographed by: Matt Hoots
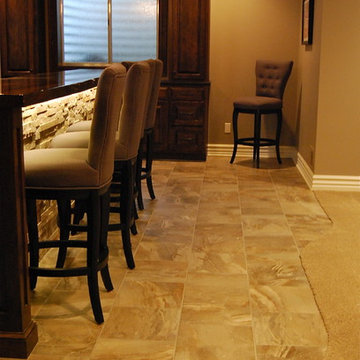
Foto de sótano con ventanas clásico renovado de tamaño medio sin chimenea con paredes beige y suelo de baldosas de cerámica
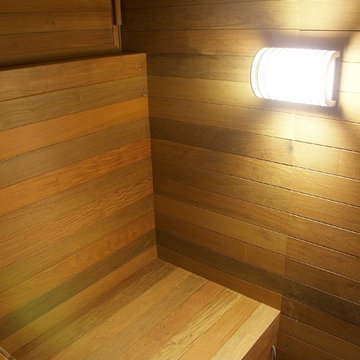
Santos Diez
Imagen de sótano en el subsuelo contemporáneo grande con paredes blancas y suelo de baldosas de cerámica
Imagen de sótano en el subsuelo contemporáneo grande con paredes blancas y suelo de baldosas de cerámica
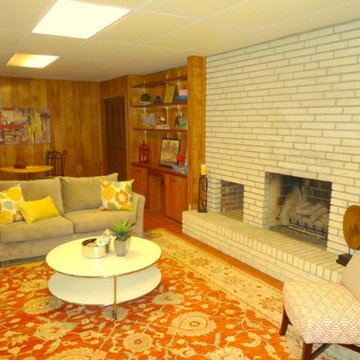
Honey Johnson
Foto de sótano actual con suelo de baldosas de cerámica, todas las chimeneas y marco de chimenea de ladrillo
Foto de sótano actual con suelo de baldosas de cerámica, todas las chimeneas y marco de chimenea de ladrillo
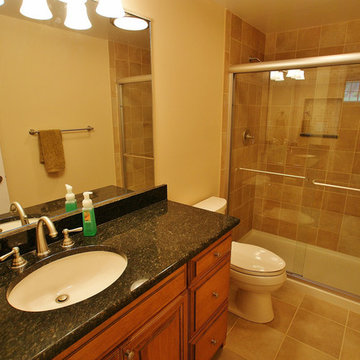
Full basement bath with raised panel cabinet, granite top, under mount sink, and a large shower.
Imagen de sótano en el subsuelo clásico grande con paredes beige, suelo de baldosas de cerámica y suelo marrón
Imagen de sótano en el subsuelo clásico grande con paredes beige, suelo de baldosas de cerámica y suelo marrón
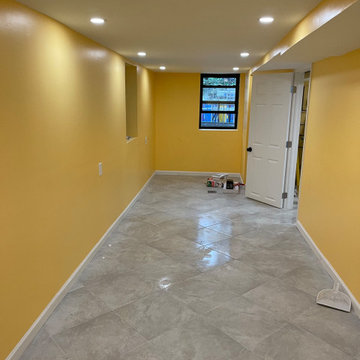
Diseño de sótano tradicional de tamaño medio con paredes amarillas, suelo de baldosas de cerámica y suelo gris
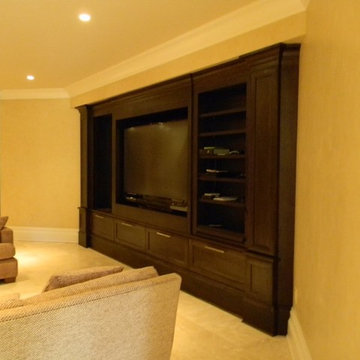
This is an older basement that we renovated, however many of the features are still interesting to showcase. The media wall is a "dummy" wall between the mechanical room and the main space. There is a door to the left of the TV that is clad with the cabinet panels and trim so it blends in with the wall. We were also able to take the utility paint grade stairs and have the stain mixed in with the finish to resemble stain grade stairs.
Photographed by: Matt Hoots
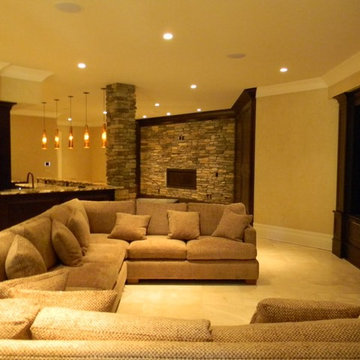
This is an older basement that we renovated, however many of the features are still interesting to showcase. The media wall is a "dummy" wall between the mechanical room and the main space. There is a door to the left of the TV that is clad with the cabinet panels and trim so it blends in with the wall. We were also able to take the utility paint grade stairs and have the stain mixed in with the finish to resemble stain grade stairs.
Photographed by: Matt Hoots
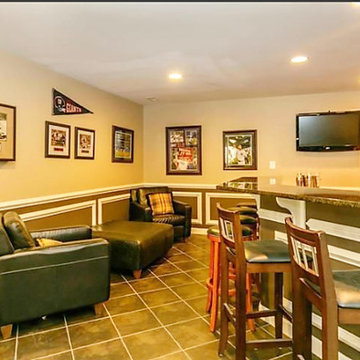
Comfortable entertaining at it's best. This finished recreation room offers plenty of space to gather for your favorite game. The home bar, upgraded architectural details and recessed lighting all add to the inviting comfortable effect.
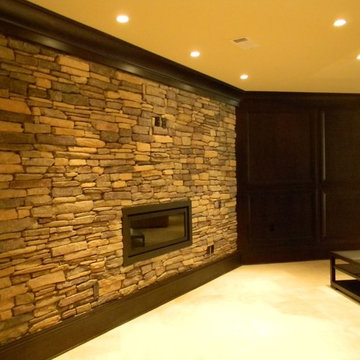
This is an older basement that we renovated, however many of the features are still interesting to showcase. The media wall is a "dummy" wall between the mechanical room and the main space. There is a door to the left of the TV that is clad with the cabinet panels and trim so it blends in with the wall. We were also able to take the utility paint grade stairs and have the stain mixed in with the finish to resemble stain grade stairs.
Photographed by: Matt Hoots
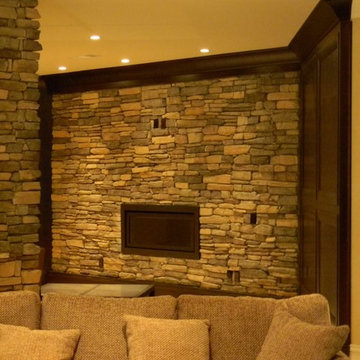
This is an older basement that we renovated, however many of the features are still interesting to showcase. The media wall is a "dummy" wall between the mechanical room and the main space. There is a door to the left of the TV that is clad with the cabinet panels and trim so it blends in with the wall. We were also able to take the utility paint grade stairs and have the stain mixed in with the finish to resemble stain grade stairs.
Photographed by: Matt Hoots
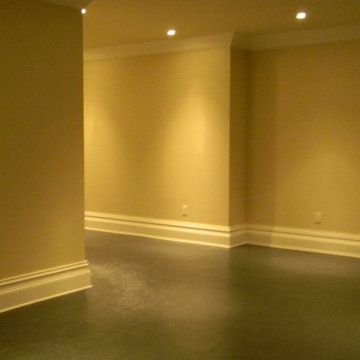
This is an older basement that we renovated, however many of the features are still interesting to showcase. The media wall is a "dummy" wall between the mechanical room and the main space. There is a door to the left of the TV that is clad with the cabinet panels and trim so it blends in with the wall. We were also able to take the utility paint grade stairs and have the stain mixed in with the finish to resemble stain grade stairs.
Photographed by: Matt Hoots
14 ideas para sótanos amarillos con suelo de baldosas de cerámica
1
