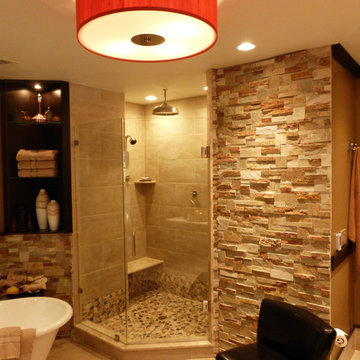160 ideas para saunas con paredes marrones
Filtrar por
Presupuesto
Ordenar por:Popular hoy
101 - 120 de 160 fotos
Artículo 1 de 3
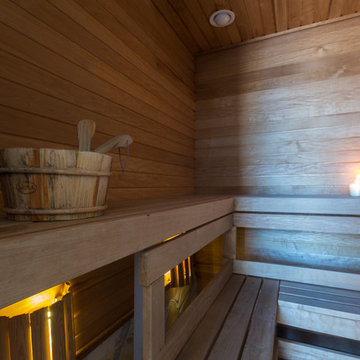
Maite Fragueiro | Home & Haus home staging y fotografía
Foto de sauna mediterránea de tamaño medio con paredes marrones, suelo de madera en tonos medios y suelo marrón
Foto de sauna mediterránea de tamaño medio con paredes marrones, suelo de madera en tonos medios y suelo marrón
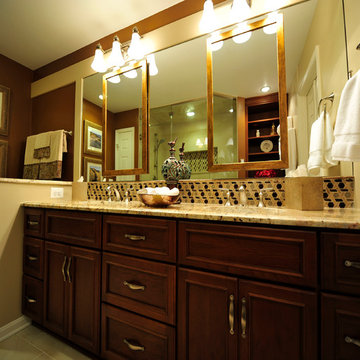
Bremtown Cabinetry
Foto de sauna tradicional renovada de tamaño medio con lavabo bajoencimera, armarios con paneles empotrados, puertas de armario de madera oscura, encimera de granito, baldosas y/o azulejos beige, baldosas y/o azulejos de porcelana, paredes marrones y suelo de baldosas de porcelana
Foto de sauna tradicional renovada de tamaño medio con lavabo bajoencimera, armarios con paneles empotrados, puertas de armario de madera oscura, encimera de granito, baldosas y/o azulejos beige, baldosas y/o azulejos de porcelana, paredes marrones y suelo de baldosas de porcelana
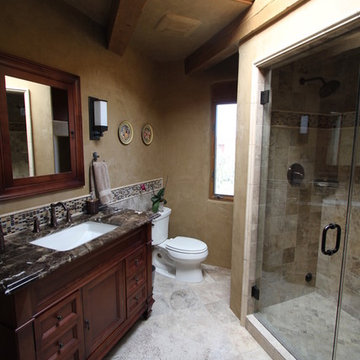
Bathroom designed for the husband to have his own space near his in-home office. Remodeled using the existing drain locations with functionality and efficiency of space in mind. The shower was converted from an outdated tub/shower to a walk-in steam shower for ultimate apre-ski therapy. By Cara Leigh
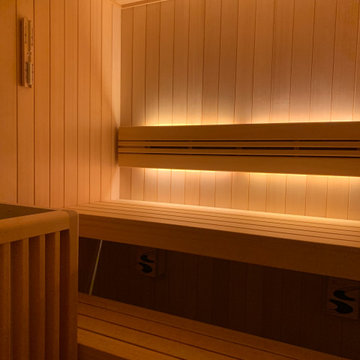
サウナ
Ejemplo de sauna minimalista de tamaño medio con paredes marrones, madera y boiserie
Ejemplo de sauna minimalista de tamaño medio con paredes marrones, madera y boiserie
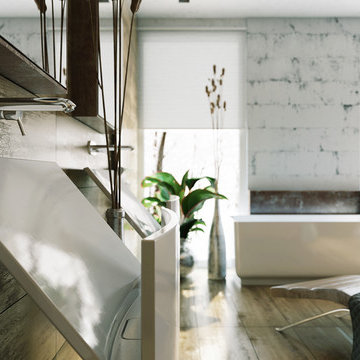
Apart from being comfortable and practical, bathrooms should also be beautifully designed. The luxurious atmosphere and the details of design are reflected in the 3D rendering, brought to you by Archicgi.
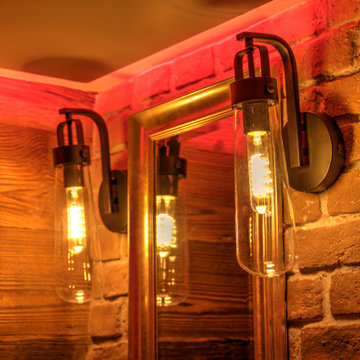
Besonderheit: Rustikaler, Uriger Style, viel Altholz und Felsverbau
Konzept: Vollkonzept und komplettes Interiore-Design Stefan Necker – Tegernseer Badmanufaktur
Projektart: Renovierung/Umbau alter Saunabereich
Projektart: EFH / Keller
Umbaufläche ca. 50 qm
Produkte: Sauna, Kneipsches Fussbad, Ruhenereich, Waschtrog, WC, Dusche, Hebeanlage, Wandbrunnen, Türen zu den Angrenzenden Bereichen, Verkleidung Hauselektrifizierung
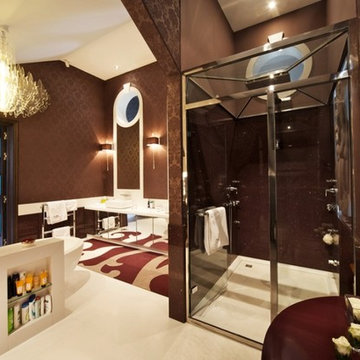
Imagen de sauna actual de tamaño medio sin sin inodoro con armarios tipo vitrina, sanitario de una pieza, paredes marrones, suelo de mármol, lavabo tipo consola, encimera de laminado, suelo blanco y ducha con puerta con bisagras
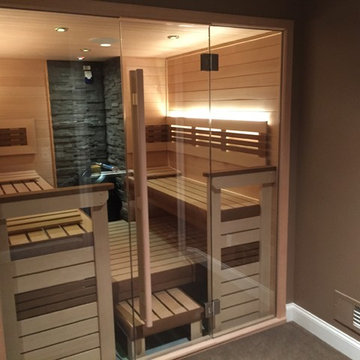
Foto de sauna escandinava grande sin sin inodoro con suelo de madera clara, suelo beige, paredes marrones y ducha con puerta con bisagras
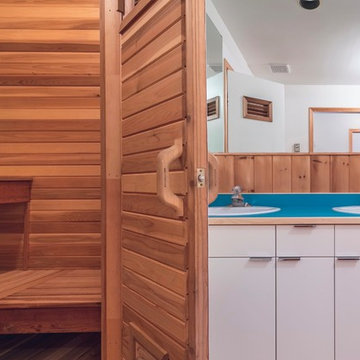
Rustic doesn't mean roughing it! Cedarwood is the perfect wood for saunas. Cedarwood resists staining, discolouration and it emits a subtle forest scent.
photo credits: Prime Light Media
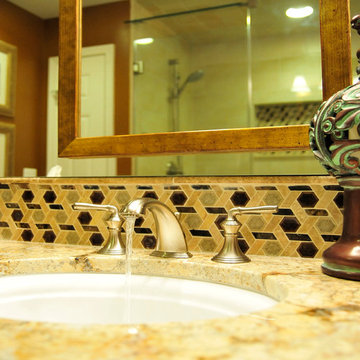
Bremtown Cabinetry
Diseño de sauna clásica renovada de tamaño medio con lavabo bajoencimera, armarios con paneles empotrados, puertas de armario de madera oscura, encimera de granito, baldosas y/o azulejos beige, baldosas y/o azulejos de porcelana, paredes marrones y suelo de baldosas de porcelana
Diseño de sauna clásica renovada de tamaño medio con lavabo bajoencimera, armarios con paneles empotrados, puertas de armario de madera oscura, encimera de granito, baldosas y/o azulejos beige, baldosas y/o azulejos de porcelana, paredes marrones y suelo de baldosas de porcelana
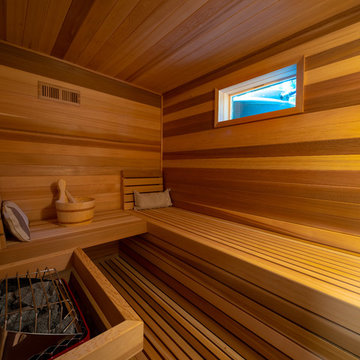
Steven Paul Photography
Foto de sauna tradicional renovada de tamaño medio con ducha abierta, paredes marrones, suelo de madera clara y suelo marrón
Foto de sauna tradicional renovada de tamaño medio con ducha abierta, paredes marrones, suelo de madera clara y suelo marrón
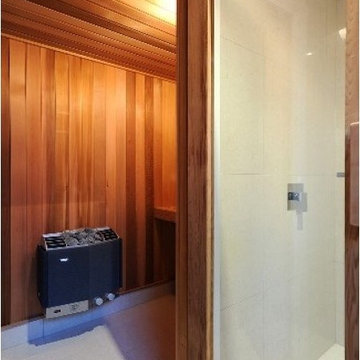
Imagen de sauna contemporánea de tamaño medio con baldosas y/o azulejos blancos, baldosas y/o azulejos de porcelana, paredes marrones y suelo de baldosas de porcelana
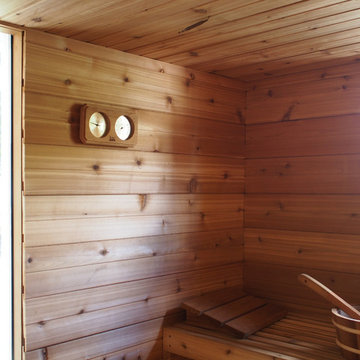
Ejemplo de sauna actual de tamaño medio con baldosas y/o azulejos marrones y paredes marrones
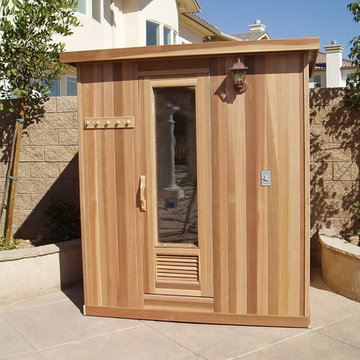
Additional view of a custom outdoor traditional sauna. Additional features include an outdoor light fixture and robe/towel hooks.
Foto de sauna actual de tamaño medio con paredes marrones, suelo de madera en tonos medios y suelo marrón
Foto de sauna actual de tamaño medio con paredes marrones, suelo de madera en tonos medios y suelo marrón
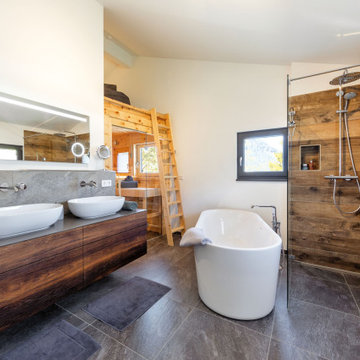
Nach eigenen Wünschen der Baufamilie stimmig kombiniert, nutzt Haus Aschau Aspekte traditioneller, klassischer und moderner Elemente als Basis. Sowohl bei der Raumanordnung als auch bei der architektonischen Gestaltung von Baukörper und Fenstergrafik setzt es dabei individuelle Akzente.
So fällt der großzügige Bereich im Erdgeschoss für Wohnen, Essen und Kochen auf. Ergänzt wird er durch die üppige Terrasse mit Ausrichtung nach Osten und Süden – für hohe Aufenthaltsqualität zu jeder Tageszeit.
Das Obergeschoss bildet eine Regenerations-Oase mit drei Kinderzimmern, großem Wellnessbad inklusive Sauna und verbindendem Luftraum über beide Etagen.
Größe, Proportionen und Anordnung der Fenster unterstreichen auf der weißen Putzfassade die attraktive Gesamterscheinung.
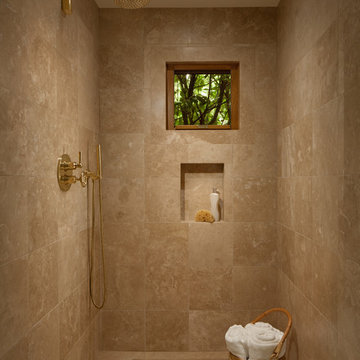
Woodside, CA spa-sauna project is one of our favorites. From the very first moment we realized that meeting customers expectations would be very challenging due to limited timeline but worth of trying at the same time. It was one of the most intense projects which also was full of excitement as we were sure that final results would be exquisite and would make everyone happy.
This sauna was designed and built from the ground up by TBS Construction's team. Goal was creating luxury spa like sauna which would be a personal in-house getaway for relaxation. Result is exceptional. We managed to meet the timeline, deliver quality and make homeowner happy.
TBS Construction is proud being a creator of Atherton Luxury Spa-Sauna.
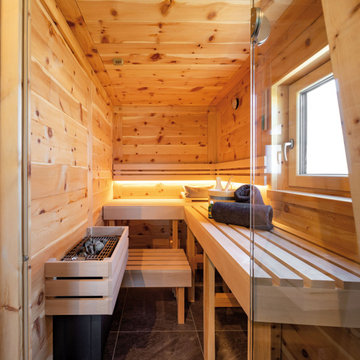
Nach eigenen Wünschen der Baufamilie stimmig kombiniert, nutzt Haus Aschau Aspekte traditioneller, klassischer und moderner Elemente als Basis. Sowohl bei der Raumanordnung als auch bei der architektonischen Gestaltung von Baukörper und Fenstergrafik setzt es dabei individuelle Akzente.
So fällt der großzügige Bereich im Erdgeschoss für Wohnen, Essen und Kochen auf. Ergänzt wird er durch die üppige Terrasse mit Ausrichtung nach Osten und Süden – für hohe Aufenthaltsqualität zu jeder Tageszeit.
Das Obergeschoss bildet eine Regenerations-Oase mit drei Kinderzimmern, großem Wellnessbad inklusive Sauna und verbindendem Luftraum über beide Etagen.
Größe, Proportionen und Anordnung der Fenster unterstreichen auf der weißen Putzfassade die attraktive Gesamterscheinung.
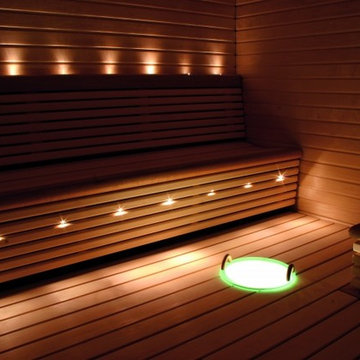
Our custom fiber lighting gives your sauna a subtle mood lighting to further relax you. Our lighting system is set up to include additional add on illuminated features such as illuminated sauna buckets built into the sauna (seen in photo), illuminated wall thermometers, decorative pieces, and more.

Woodside, CA spa-sauna project is one of our favorites. From the very first moment we realized that meeting customers expectations would be very challenging due to limited timeline but worth of trying at the same time. It was one of the most intense projects which also was full of excitement as we were sure that final results would be exquisite and would make everyone happy.
This sauna was designed and built from the ground up by TBS Construction's team. Goal was creating luxury spa like sauna which would be a personal in-house getaway for relaxation. Result is exceptional. We managed to meet the timeline, deliver quality and make homeowner happy.
TBS Construction is proud being a creator of Atherton Luxury Spa-Sauna.
160 ideas para saunas con paredes marrones
6
