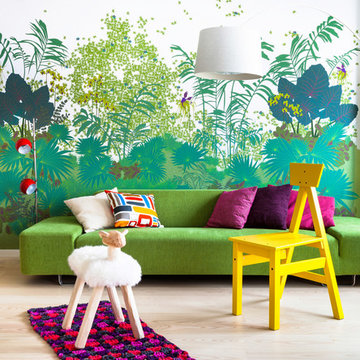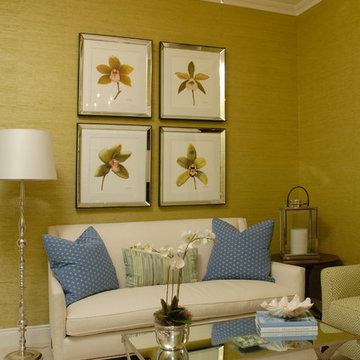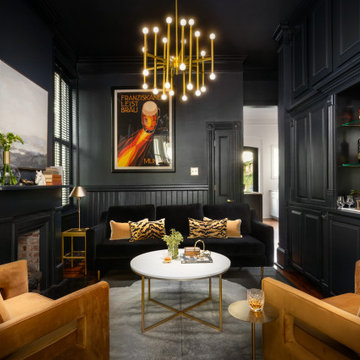40.124 ideas para salones verdes, en colores madera
Filtrar por
Presupuesto
Ordenar por:Popular hoy
81 - 100 de 40.124 fotos
Artículo 1 de 3

501 Studios
Foto de salón para visitas abierto mediterráneo grande sin televisor con paredes beige, suelo de baldosas de porcelana, todas las chimeneas y marco de chimenea de piedra
Foto de salón para visitas abierto mediterráneo grande sin televisor con paredes beige, suelo de baldosas de porcelana, todas las chimeneas y marco de chimenea de piedra
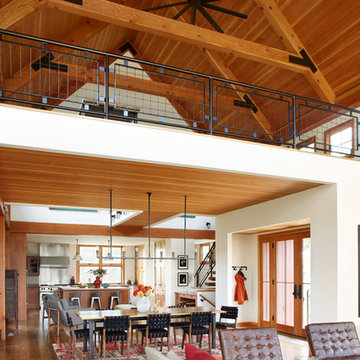
Located upon a 200-acre farm of rolling terrain in western Wisconsin, this new, single-family sustainable residence implements today’s advanced technology within a historic farm setting. The arrangement of volumes, detailing of forms and selection of materials provide a weekend retreat that reflects the agrarian styles of the surrounding area. Open floor plans and expansive views allow a free-flowing living experience connected to the natural environment.
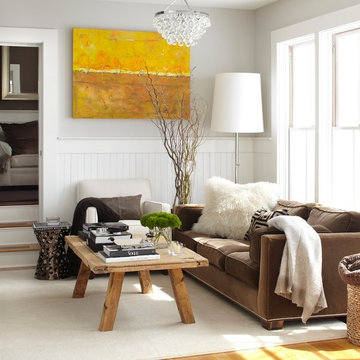
URRUTIA DESIGN
Photography by Matt Sartain
Diseño de salón rural con paredes grises y alfombra
Diseño de salón rural con paredes grises y alfombra

Chris Parkinson Photography
Ejemplo de salón abierto clásico grande con paredes amarillas, moqueta, chimenea de doble cara y marco de chimenea de piedra
Ejemplo de salón abierto clásico grande con paredes amarillas, moqueta, chimenea de doble cara y marco de chimenea de piedra
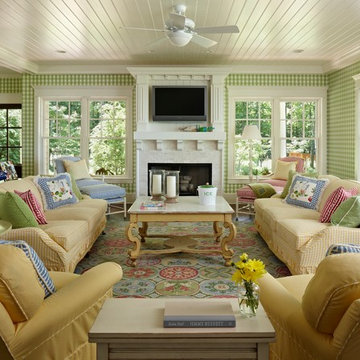
Interior Designer: Vee Mossburg
Photographer: Beth Sing
Ejemplo de salón clásico con paredes multicolor y televisor colgado en la pared
Ejemplo de salón clásico con paredes multicolor y televisor colgado en la pared

Going up the Victorian front stair you enter Unit B at the second floor which opens to a flexible living space - previously there was no interior stair access to all floors so part of the task was to create a stairway that joined three floors together - so a sleek new stair tower was added.
Photo Credit: John Sutton Photography
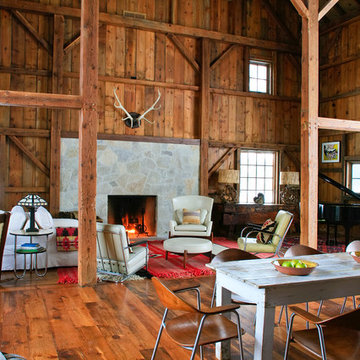
As part of the Walnut Farm project, Northworks was commissioned to convert an existing 19th century barn into a fully-conditioned home. Working closely with the local contractor and a barn restoration consultant, Northworks conducted a thorough investigation of the existing structure. The resulting design is intended to preserve the character of the original barn while taking advantage of its spacious interior volumes and natural materials.

Paul Owen of Owen Photo, http://owenphoto.net/.
Modelo de salón tradicional grande con estufa de leña
Modelo de salón tradicional grande con estufa de leña

Ground up project featuring an aluminum storefront style window system that connects the interior and exterior spaces. Modern design incorporates integral color concrete floors, Boffi cabinets, two fireplaces with custom stainless steel flue covers. Other notable features include an outdoor pool, solar domestic hot water system and custom Honduran mahogany siding and front door.

Imagen de salón clásico renovado con todas las chimeneas, televisor colgado en la pared y cortinas
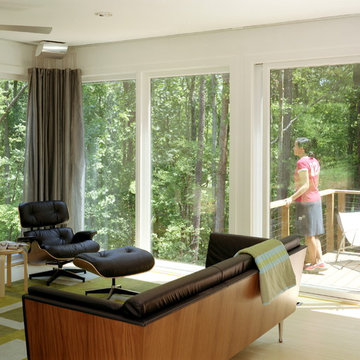
The winning entry of the Dwell Home Design Invitational is situated on a hilly site in North Carolina among seven wooded acres. The home takes full advantage of it’s natural surroundings: bringing in the woodland views and natural light through plentiful windows, generously sized decks off the front and rear facades, and a roof deck with an outdoor fireplace. With 2,400 sf divided among five prefabricated modules, the home offers compact and efficient quarters made up of large open living spaces and cozy private enclaves.
To meet the necessity of creating a livable floor plan and a well-orchestrated flow of space, the ground floor is an open plan module containing a living room, dining area, and a kitchen that can be entirely open to the outside or enclosed by a curtain. Sensitive to the clients’ desire for more defined communal/private spaces, the private spaces are more compartmentalized making up the second floor of the home. The master bedroom at one end of the volume looks out onto a grove of trees, and two bathrooms and a guest/office run along the same axis.
The design of the home responds specifically to the location and immediate surroundings in terms of solar orientation and footprint, therefore maximizing the microclimate. The construction process also leveraged the efficiency of wood-frame modulars, where approximately 80% of the house was built in a factory. By utilizing the opportunities available for off-site construction, the time required of crews on-site was significantly diminished, minimizing the environmental impact on the local ecosystem, the waste that is typically deposited on or near the site, and the transport of crews and materials.
The Dwell Home has become a precedent in demonstrating the superiority of prefabricated building technology over site-built homes in terms of environmental factors, quality and efficiency of building, and the cost and speed of construction and design.
Architects: Joseph Tanney, Robert Luntz
Project Architect: Michael MacDonald
Project Team: Shawn Brown, Craig Kim, Jeff Straesser, Jerome Engelking, Catarina Ferreira
Manufacturer: Carolina Building Solutions
Contractor: Mount Vernon Homes
Photographer: © Jerry Markatos, © Roger Davies, © Wes Milholen
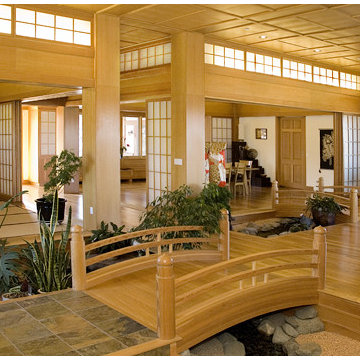
This home, located in the rolling scrub oak foothills of the Rocky Mountains, has its roots based in traditional Japanese architecture. Modified and adapted for the owner’s lifestyle, its influences draw upon the great traditions of Japanese woodwork and joinery.
The central main space of the home has a wide open floor plan. This space and others in the house can be easily adapted, however, to provide a more intimate environment through the use of 85 shoji doors located throughout the home. The use of shoji at the transom areas help diffuse both artificial and natural light throughout the space creating a light and inviting feel any time of day or night.
One unique feature is the stream that flows through the main space. Created with the use of indigenous rocks from the site and around Colorado, the stream provides a soothing background noise that permeates the entire residence. In Colorado’s arid climate, the additional humidity the stream adds to the home is another benefit.
Probably the most notable aspect of the residence is the woodwork. Traditional Japanese woodwork often utilizes Yellow Cedar in its design, however due to its scarcity and limited availability locally, Clear Vertical Grain Fir (CVGF) was chosen and a viable substitute. All of the woodwork was designed and created locally in house. Much thought and care when into creating a look and feel of traditional Japanese joinery and woodwork. Of course, truly replicating the actual techniques was not feasible or practical for the entire residence but in a few areas we were very fortunate to be able to apply some very traditional methods and tools to the process.
The entire project was a wonderful experience to be a part of. The research and techniques we discovered along the way continue to valuable lessons and guide us in our continuing projects.
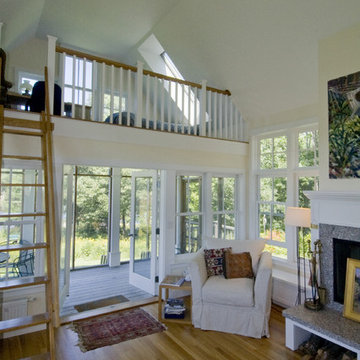
Photo by Robert Perron
A house built in phases- here is the Phase 2 living room with loft.
Plans for this house are available through our Lucia's Little Houses division: www.luciaslittlehouses.com
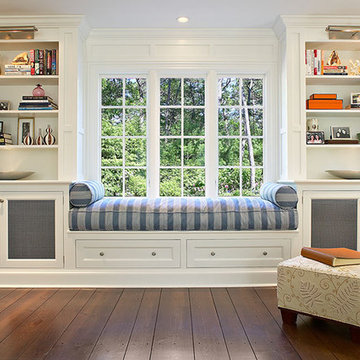
Ejemplo de biblioteca en casa cerrada clásica de tamaño medio con paredes blancas y suelo de madera oscura

Window seat with storage
Ejemplo de salón abierto contemporáneo de tamaño medio sin chimenea con paredes verdes y moqueta
Ejemplo de salón abierto contemporáneo de tamaño medio sin chimenea con paredes verdes y moqueta

Resource Furniture worked with Turkel Design to furnish Axiom Desert House, a custom-designed, luxury prefab home nestled in sunny Palm Springs. Resource Furniture provided the Square Line Sofa with pull-out end tables; the Raia walnut dining table and Orca dining chairs; the Flex Outdoor modular sofa on the lanai; as well as the Tango Sectional, Swing, and Kali Duo wall beds. These transforming, multi-purpose and small-footprint furniture pieces allow the 1,200-square-foot home to feel and function like one twice the size, without compromising comfort or high-end style. Axiom Desert House made its debut in February 2019 as a Modernism Week Featured Home and gained national attention for its groundbreaking innovations in high-end prefab construction and flexible, sustainable design.
40.124 ideas para salones verdes, en colores madera
5
