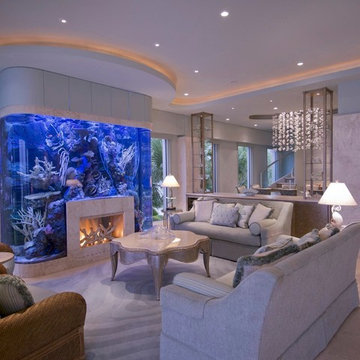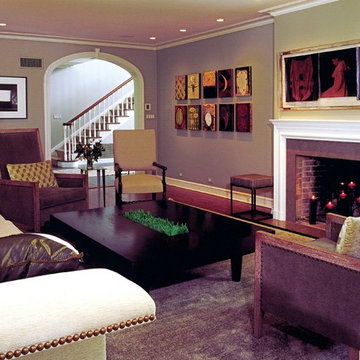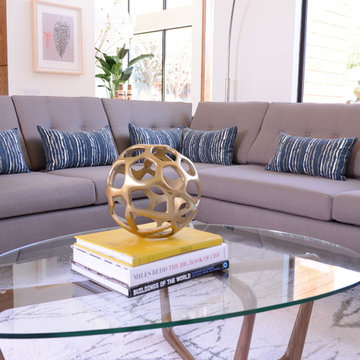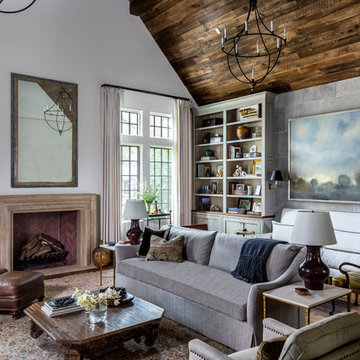233 ideas para salones violetas con todas las chimeneas
Filtrar por
Presupuesto
Ordenar por:Popular hoy
1 - 20 de 233 fotos
Artículo 1 de 3

Red walls, red light fixtures, dramatic but fun, doubles as a living room and music room, traditional house with eclectic furnishings, black and white photography of family over guitars, hanging guitars on walls to keep open space on floor, grand piano, custom #317 cocktail ottoman from the Christy Dillard Collection by Lorts, antique persian rug. Chris Little Photography

Incorporating bold colors and patterns, this project beautifully reflects our clients' dynamic personalities. Clean lines, modern elements, and abundant natural light enhance the home, resulting in a harmonious fusion of design and personality.
The living room showcases a vibrant color palette, setting the stage for comfortable velvet seating. Thoughtfully curated decor pieces add personality while captivating artwork draws the eye. The modern fireplace not only offers warmth but also serves as a sleek focal point, infusing a touch of contemporary elegance into the space.
---
Project by Wiles Design Group. Their Cedar Rapids-based design studio serves the entire Midwest, including Iowa City, Dubuque, Davenport, and Waterloo, as well as North Missouri and St. Louis.
For more about Wiles Design Group, see here: https://wilesdesigngroup.com/
To learn more about this project, see here: https://wilesdesigngroup.com/cedar-rapids-modern-home-renovation

Diseño de salón abierto campestre con paredes blancas, suelo de madera oscura, todas las chimeneas, marco de chimenea de piedra y suelo marrón

The main focal point of this space is the wallpapered wall sitting as the backdrop to this magnificent setting. The magenta in the floral perfectly pulls out the accent color throughout.

The heart of the home is the reception room where deep blues from the Tyrrhenian Seas beautifully coalesce with soft whites and soupçons of antique gold under a bespoke chandelier of 1,800 hand-hung crystal droplets.

Lucas Allen Photography
Ejemplo de salón abierto y beige y rosa contemporáneo de tamaño medio con todas las chimeneas y marco de chimenea de metal
Ejemplo de salón abierto y beige y rosa contemporáneo de tamaño medio con todas las chimeneas y marco de chimenea de metal

Brownie Harris
Ejemplo de salón para visitas abierto exótico con suelo de piedra caliza, marco de chimenea de piedra y todas las chimeneas
Ejemplo de salón para visitas abierto exótico con suelo de piedra caliza, marco de chimenea de piedra y todas las chimeneas

Imagen de salón para visitas cerrado contemporáneo grande con paredes grises, suelo de madera oscura, todas las chimeneas, marco de chimenea de hormigón y suelo marrón

David Wakely
Modelo de salón abierto de estilo americano grande sin televisor con suelo de madera oscura, todas las chimeneas, marco de chimenea de piedra y paredes marrones
Modelo de salón abierto de estilo americano grande sin televisor con suelo de madera oscura, todas las chimeneas, marco de chimenea de piedra y paredes marrones

This is technically both living room and family room combined into one space, which is very common in city living. This poses a conundrum for a designer because the space needs to function on so many different levels. On a day to day basis, it's just a place to watch television and chill When company is over though, it metamorphosis into a sophisticated and elegant gathering place. Adjacent to dining and kitchen, it's the perfect for any situation that comes your way, including for holidays when that drop leaf table opens up to seat 12 or even 14 guests. Photo: Ward Roberts

Ejemplo de salón abierto rústico grande con paredes beige, suelo de madera en tonos medios, todas las chimeneas, televisor colgado en la pared y marco de chimenea de piedra

Ejemplo de salón con rincón musical abierto actual grande con suelo de madera oscura, todas las chimeneas, pared multimedia, paredes blancas y marco de chimenea de metal

This new modern house is located in a meadow in Lenox MA. The house is designed as a series of linked pavilions to connect the house to the nature and to provide the maximum daylight in each room. The center focus of the home is the largest pavilion containing the living/dining/kitchen, with the guest pavilion to the south and the master bedroom and screen porch pavilions to the west. While the roof line appears flat from the exterior, the roofs of each pavilion have a pronounced slope inward and to the north, a sort of funnel shape. This design allows rain water to channel via a scupper to cisterns located on the north side of the house. Steel beams, Douglas fir rafters and purlins are exposed in the living/dining/kitchen pavilion.
Photo by: Nat Rea Photography

Michael Hunter
Ejemplo de salón para visitas abierto moderno de tamaño medio con paredes blancas, suelo de cemento, chimenea lineal, marco de chimenea de baldosas y/o azulejos y televisor retractable
Ejemplo de salón para visitas abierto moderno de tamaño medio con paredes blancas, suelo de cemento, chimenea lineal, marco de chimenea de baldosas y/o azulejos y televisor retractable

While it was under construction, Pineapple House added the mezzanine to this industrial space so the owners could enjoy the views from both their southern and western 24' high arched windows. It increased the square footage of the space without changing the footprint.
Pineapple House Photography

Modelo de salón para visitas clásico sin televisor con paredes azules, suelo de madera en tonos medios, todas las chimeneas, marco de chimenea de piedra, boiserie y papel pintado

From architecture to finishing touches, this Napa Valley home exudes elegance, sophistication and rustic charm.
The living room exudes a cozy charm with the center ridge beam and fireplace mantle featuring rustic wood elements. Wood flooring further enhances the inviting ambience.
---
Project by Douglah Designs. Their Lafayette-based design-build studio serves San Francisco's East Bay areas, including Orinda, Moraga, Walnut Creek, Danville, Alamo Oaks, Diablo, Dublin, Pleasanton, Berkeley, Oakland, and Piedmont.
For more about Douglah Designs, see here: http://douglahdesigns.com/
To learn more about this project, see here: https://douglahdesigns.com/featured-portfolio/napa-valley-wine-country-home-design/

Diseño de salón cerrado tradicional de tamaño medio con paredes grises, suelo de madera clara, estufa de leña, marco de chimenea de ladrillo y suelo beige

Martha O'Hara Interiors, Interior Design | Paul Finkel Photography
Please Note: All “related,” “similar,” and “sponsored” products tagged or listed by Houzz are not actual products pictured. They have not been approved by Martha O’Hara Interiors nor any of the professionals credited. For information about our work, please contact design@oharainteriors.com.

Foto de salón tradicional con paredes blancas, suelo de madera oscura, todas las chimeneas y cortinas
233 ideas para salones violetas con todas las chimeneas
1