15.764 ideas para salones pequeños con todas las televisiones
Filtrar por
Presupuesto
Ordenar por:Popular hoy
21 - 40 de 15.764 fotos
Artículo 1 de 3

Though DIY living room makeovers and bedroom redecorating can be an exciting undertaking, these projects often wind up uncompleted and with less than satisfactory results. This was the case with our client, a young professional in his early 30’s who purchased his first apartment and tried to decorate it himself. Short on interior décor ideas and unhappy with the results, he decided to hire an interior designer, turning to Décor Aid to transform his one-bedroom into a classy, adult space. Our client already had invested in several key pieces of furniture, so our Junior Designer worked closely with him to incorporate the existing furnishings into the new design and give them new life.
Though the living room boasted high ceilings, the space was narrow, so they ditched the client’s sectional in place of a sleek leather sofa with a smaller footprint. They replaced the dark gray living room paint and drab brown bedroom paint with a white wall paint color to make the apartment feel larger. Our designer introduced chrome accents, in the form of a Deco bar cart, a modern chandelier, and a campaign-style nightstand, to create a sleek, contemporary design. Leather furniture was used in both the bedroom and living room to add a masculine feel to the home refresh.
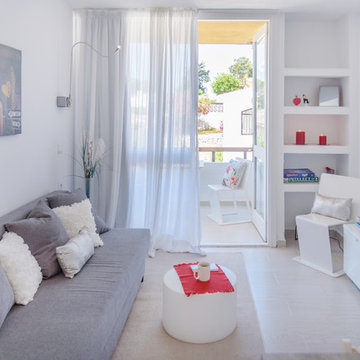
ALADECOR Marbella Interior Design
Imagen de salón abierto moderno pequeño con paredes blancas, suelo de baldosas de porcelana, televisor colgado en la pared y suelo beige
Imagen de salón abierto moderno pequeño con paredes blancas, suelo de baldosas de porcelana, televisor colgado en la pared y suelo beige

Зону телевизора выделили объемном и цветом. А радиатор скрыли решеткой, которая является общей композицией с конструкцией для ТВ. На фото видно, что возле дивана располагаются места для хранения. Эти конструкции к тому же скрывают неровности стены и выступы колонн.
Фотограф: Лена Швоева
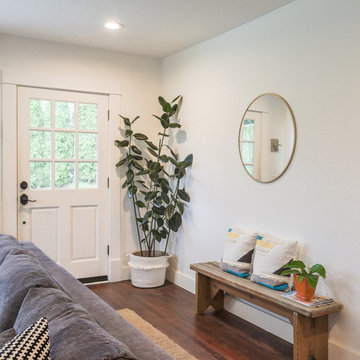
Updated living space
Foto de salón abierto campestre pequeño con paredes blancas, suelo de madera en tonos medios, todas las chimeneas, marco de chimenea de ladrillo, televisor colgado en la pared y suelo marrón
Foto de salón abierto campestre pequeño con paredes blancas, suelo de madera en tonos medios, todas las chimeneas, marco de chimenea de ladrillo, televisor colgado en la pared y suelo marrón
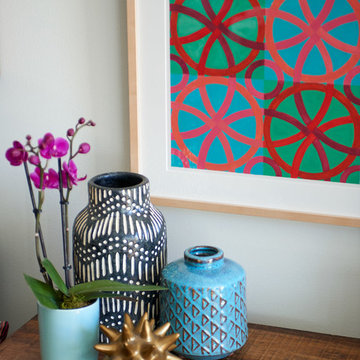
Eclectic modern living room with a media unit and art gallery wall. Reclaimed wood furniture, kilim wall hanging, and bold pillows make this room fun, functional, and colorful.
Photos by Dean J. Birinyi

Modelo de salón abierto industrial pequeño sin chimenea con suelo de cemento, televisor colgado en la pared y paredes beige
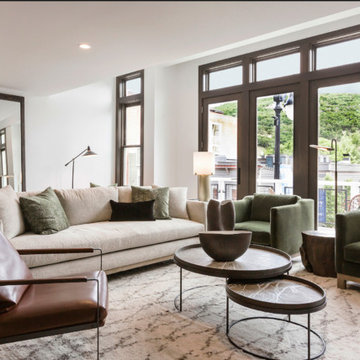
Rocky Maloney
Diseño de salón abierto actual pequeño con suelo de madera clara, todas las chimeneas, marco de chimenea de baldosas y/o azulejos y televisor colgado en la pared
Diseño de salón abierto actual pequeño con suelo de madera clara, todas las chimeneas, marco de chimenea de baldosas y/o azulejos y televisor colgado en la pared
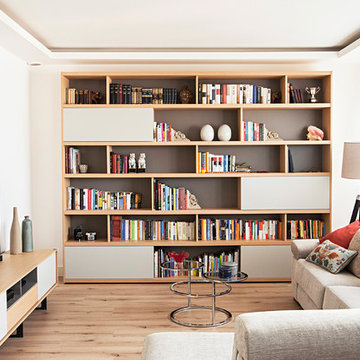
Modelo de biblioteca en casa abierta contemporánea pequeña sin chimenea con paredes blancas, suelo de madera en tonos medios, televisor independiente y suelo marrón
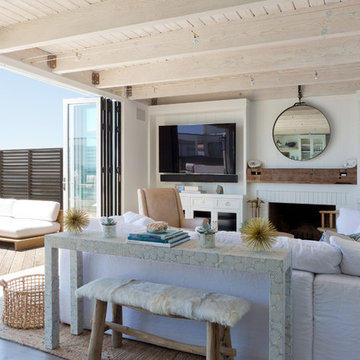
Modelo de salón abierto costero pequeño con paredes blancas, televisor colgado en la pared, todas las chimeneas, marco de chimenea de ladrillo, suelo marrón y suelo de madera en tonos medios
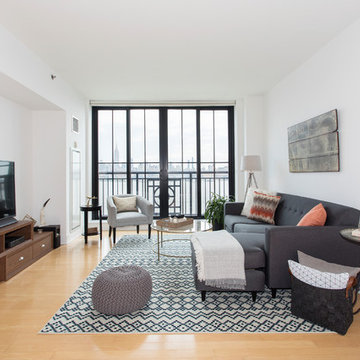
We designed this apartment for a couple who had just moved into a Hoboken rental for a one year term. Our goal was to create a bright and airy space that was inviting quickly and on a budget. The turnaround time from our initial meeting to move in was short, but we helped to make them immediately feel at home.
Photos: WalkThisHouse.com
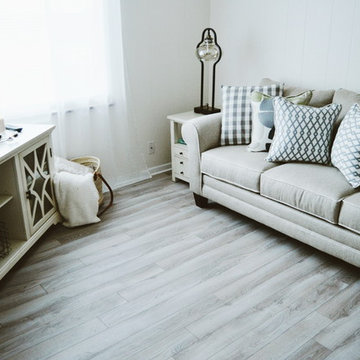
www.thejoyfultribe.com, April Bondi
Sofa: Cordelia Sofa
Table: Norwood Chairside Table
Lamp: Cotulla Table Lamp
TV Console: Kaden 66" TV Console
Imagen de salón cerrado de estilo de casa de campo pequeño con paredes blancas, suelo de madera clara, televisor independiente y suelo marrón
Imagen de salón cerrado de estilo de casa de campo pequeño con paredes blancas, suelo de madera clara, televisor independiente y suelo marrón
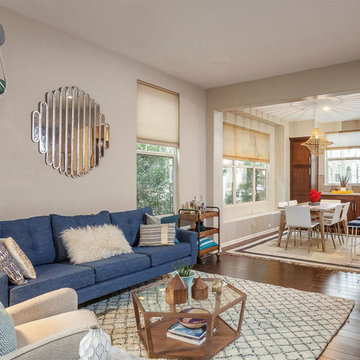
Foto de salón cerrado ecléctico pequeño con paredes blancas, suelo laminado, todas las chimeneas, pared multimedia y suelo marrón
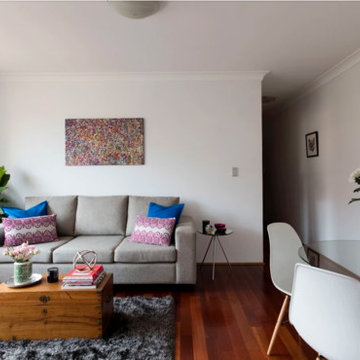
Imagen de salón abierto nórdico pequeño con paredes blancas, suelo laminado, televisor independiente y suelo marrón
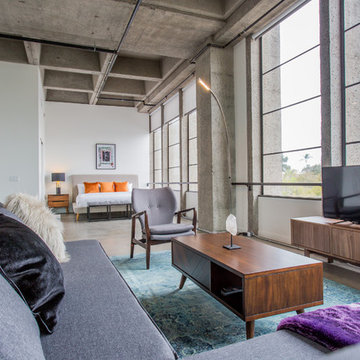
BRADLEY SCHWEIT PHOTOGRAPHY
Modelo de salón tipo loft retro pequeño sin chimenea con paredes grises, suelo de cemento y televisor independiente
Modelo de salón tipo loft retro pequeño sin chimenea con paredes grises, suelo de cemento y televisor independiente
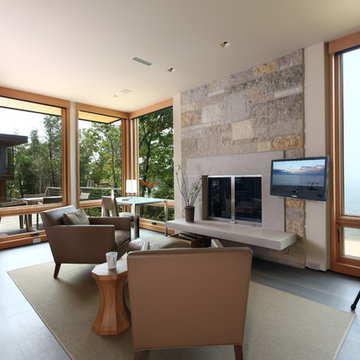
High atop a wooded dune, a quarter-mile-long steel boardwalk connects a lavish garage/loft to a 6,500-square-foot modern home with three distinct living spaces. The stunning copper-and-stone exterior complements the multiple balconies, Ipe decking and outdoor entertaining areas, which feature an elaborate grill and large swim spa. In the main structure, which uses radiant floor heat, the enchanting wine grotto has a large, climate-controlled wine cellar. There is also a sauna, elevator, and private master balcony with an outdoor fireplace.

Imagen de salón para visitas abierto de estilo zen pequeño con paredes blancas, marco de chimenea de metal, todas las chimeneas y televisor retractable
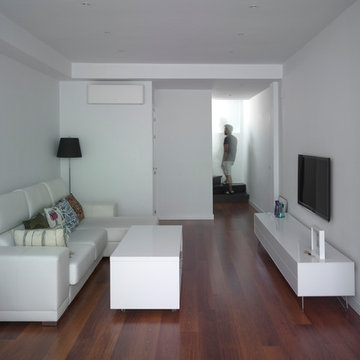
Proyectos de Diseño, Interiorismo y Decoración.
www.creativa.es
Modelo de salón abierto minimalista pequeño con paredes blancas, suelo de madera oscura y televisor colgado en la pared
Modelo de salón abierto minimalista pequeño con paredes blancas, suelo de madera oscura y televisor colgado en la pared

Phil Crozier
Modelo de salón abierto industrial pequeño con paredes beige, suelo vinílico y televisor colgado en la pared
Modelo de salón abierto industrial pequeño con paredes beige, suelo vinílico y televisor colgado en la pared

Relatives spending the weekend? Daughter moving back in? Could you use a spare bedroom for surprise visitors? Here’s an idea that can accommodate that occasional guest while maintaining your distance: Add a studio apartment above your garage.
Studio apartments are often called mother-in-law apartments, perhaps because they add a degree of privacy. They have their own kitchen, living room and bath. Often they feature a Murphy bed. With appliances designed for micro homes becoming more popular it’s easier than ever to plan for and build a studio apartment.
Rick Jacobson began this project with a large garage, capable of parking a truck and SUV, and storing everything from bikes to snowthrowers. Then he added a 500+ square foot apartment above the garage.
Guests are welcome to the apartment with a private entrance inside a fence. Once inside, the apartment’s open design floods it with daylight from two large skylights and energy-efficient Marvin double hung windows. A gas fireplace below a 42-inch HD TV creates a great entertainment center. It’s all framed with rough-cut black granite, giving the whole apartment a distinctive look. Notice the ¾ inch thick tongue in grove solid oak flooring – the perfect accent to the grey and white interior design.
The kitchen features a gas range with outdoor-vented hood, and a space-saving refrigerator and freezer. The custom kitchen backsplash was built using 3 X 10 inch gray subway glass tile. Black granite countertops can be found in the kitchen and bath, and both featuring under mounted sinks.
The full ¾ bath features a glass-enclosed walk-in shower with 4 x 12 inch ceramic subway tiles arranged in a vertical pattern for a unique look. 6 x 24 inch gray porcelain floor tiles were used in the bath.
A full-sized murphy bed folds out of the wall cabinet, offering a great view of the fireplace and HD TV. On either side of the bed, 3 built-in closets and 2 cabinets provide ample storage space. And a coffee table easily converts to a laptop computer workspace for traveling professionals or FaceBook check-ins.
The result: An addition that has already proved to be a worthy investment, with the ability to host family and friends while appreciating the property’s value.
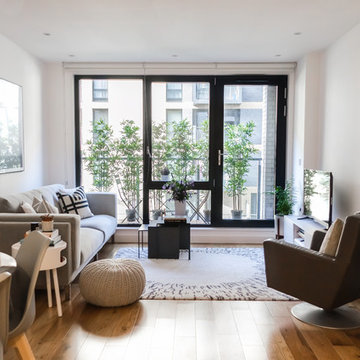
Homewings designer Francesco created a beautiful scandi living space for Hsiu. The room is an open plan kitchen/living area so it was important to create segments within the space. The cost effective ikea rug frames the seating area perfectly and the Marks and Spencer knitted pouffe is multi functional as a foot rest and spare seat. The room is calm and stylish with that air of scandi charm.
Designer credit: Francesco Savini
Photo credit: Douglas Pulman
15.764 ideas para salones pequeños con todas las televisiones
2