15.797 ideas para salones pequeños con todas las televisiones
Filtrar por
Presupuesto
Ordenar por:Popular hoy
61 - 80 de 15.797 fotos
Artículo 1 de 3

Floating Media Center
Foto de salón tipo loft minimalista pequeño con paredes grises, suelo de mármol, pared multimedia y suelo blanco
Foto de salón tipo loft minimalista pequeño con paredes grises, suelo de mármol, pared multimedia y suelo blanco
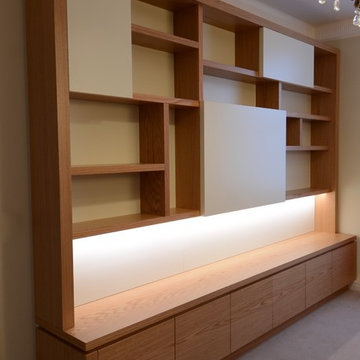
Oak bookshelves with integrated storage for TV and AV equipment.
Modelo de salón para visitas cerrado nórdico pequeño sin chimenea con paredes beige, moqueta y televisor retractable
Modelo de salón para visitas cerrado nórdico pequeño sin chimenea con paredes beige, moqueta y televisor retractable
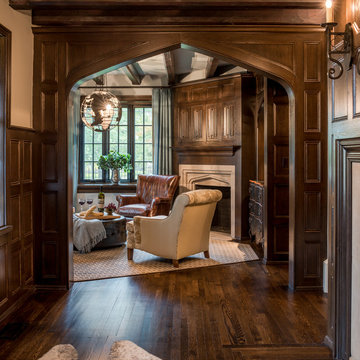
Angle Eye Photography
Modelo de salón cerrado tradicional pequeño con suelo de madera oscura, chimenea de esquina, marco de chimenea de piedra, pared multimedia y paredes blancas
Modelo de salón cerrado tradicional pequeño con suelo de madera oscura, chimenea de esquina, marco de chimenea de piedra, pared multimedia y paredes blancas

Bill Timmerman
Imagen de salón abierto minimalista pequeño con paredes blancas, suelo de cemento, chimenea lineal, marco de chimenea de metal y televisor retractable
Imagen de salón abierto minimalista pequeño con paredes blancas, suelo de cemento, chimenea lineal, marco de chimenea de metal y televisor retractable
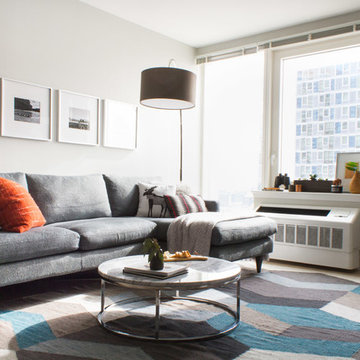
Ejemplo de salón cerrado minimalista pequeño sin chimenea con paredes grises, suelo de madera clara, televisor independiente y suelo beige
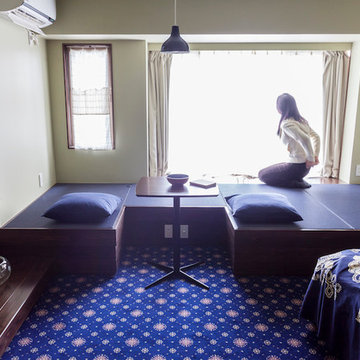
ブルースタジオ
Ejemplo de salón para visitas abierto de estilo zen pequeño sin chimenea con televisor colgado en la pared y paredes blancas
Ejemplo de salón para visitas abierto de estilo zen pequeño sin chimenea con televisor colgado en la pared y paredes blancas
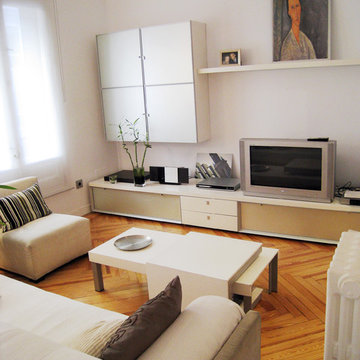
Foto de salón para visitas cerrado actual pequeño sin chimenea con paredes blancas, suelo de madera en tonos medios y televisor independiente
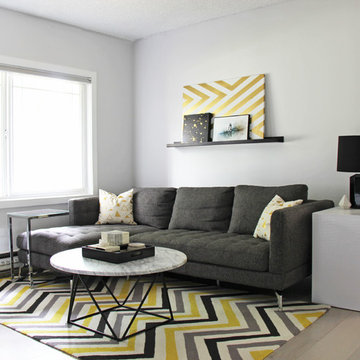
Imagen de salón cerrado contemporáneo pequeño sin chimenea con paredes grises, suelo de madera clara y televisor colgado en la pared

Imagen de biblioteca en casa abierta contemporánea pequeña con paredes blancas, suelo de madera clara, todas las chimeneas, marco de chimenea de metal y pared multimedia
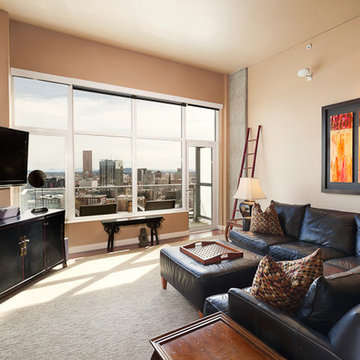
Foto de salón abierto de estilo zen pequeño con paredes amarillas, moqueta y televisor colgado en la pared
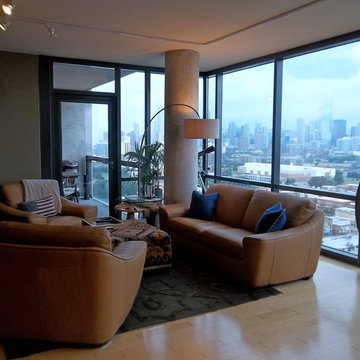
Laura Petrocci
Imagen de salón abierto contemporáneo pequeño sin chimenea con paredes grises, suelo de madera clara y televisor independiente
Imagen de salón abierto contemporáneo pequeño sin chimenea con paredes grises, suelo de madera clara y televisor independiente

First floor of In-Law apartment with Private Living Room, Kitchen and Bedroom Suite.
Ejemplo de biblioteca en casa cerrada de estilo de casa de campo pequeña con paredes blancas, suelo de madera en tonos medios, pared multimedia, suelo marrón y machihembrado
Ejemplo de biblioteca en casa cerrada de estilo de casa de campo pequeña con paredes blancas, suelo de madera en tonos medios, pared multimedia, suelo marrón y machihembrado

This open concept dining & living room was very long and narrow. The challange was to balance it out with furniture placement and accessories.
Diseño de salón minimalista pequeño con paredes blancas, televisor colgado en la pared y cortinas
Diseño de salón minimalista pequeño con paredes blancas, televisor colgado en la pared y cortinas

The living room features petrified wood fireplace surround with a salvaged driftwood mantle. Nearby, the dining room table retracts and converts into a guest bed.

Weather House is a bespoke home for a young, nature-loving family on a quintessentially compact Northcote block.
Our clients Claire and Brent cherished the character of their century-old worker's cottage but required more considered space and flexibility in their home. Claire and Brent are camping enthusiasts, and in response their house is a love letter to the outdoors: a rich, durable environment infused with the grounded ambience of being in nature.
From the street, the dark cladding of the sensitive rear extension echoes the existing cottage!s roofline, becoming a subtle shadow of the original house in both form and tone. As you move through the home, the double-height extension invites the climate and native landscaping inside at every turn. The light-bathed lounge, dining room and kitchen are anchored around, and seamlessly connected to, a versatile outdoor living area. A double-sided fireplace embedded into the house’s rear wall brings warmth and ambience to the lounge, and inspires a campfire atmosphere in the back yard.
Championing tactility and durability, the material palette features polished concrete floors, blackbutt timber joinery and concrete brick walls. Peach and sage tones are employed as accents throughout the lower level, and amplified upstairs where sage forms the tonal base for the moody main bedroom. An adjacent private deck creates an additional tether to the outdoors, and houses planters and trellises that will decorate the home’s exterior with greenery.
From the tactile and textured finishes of the interior to the surrounding Australian native garden that you just want to touch, the house encapsulates the feeling of being part of the outdoors; like Claire and Brent are camping at home. It is a tribute to Mother Nature, Weather House’s muse.

We updated this century-old iconic Edwardian San Francisco home to meet the homeowners' modern-day requirements while still retaining the original charm and architecture. The color palette was earthy and warm to play nicely with the warm wood tones found in the original wood floors, trim, doors and casework.

Проект типовой трехкомнатной квартиры I-515/9М с перепланировкой для молодой девушки стоматолога. Санузел расширили за счет коридора. Вход в кухню организовали из проходной гостиной. В гостиной использовали мебель трансформер, в которой диван прячется под полноценную кровать, не занимая дополнительного места. Детскую спроектировали на вырост, с учетом рождения детей. На балконе организовали места для хранения и лаунж - зону, в виде кресел-гамаков, которые можно легко снять, убрать, постирать.

Imagen de salón machihembrado y abierto vintage pequeño con paredes blancas, suelo de madera en tonos medios, todas las chimeneas, televisor colgado en la pared y suelo marrón

Foto de salón con barra de bar abierto, blanco, cemento y gris y blanco nórdico pequeño sin chimenea con televisor colgado en la pared, suelo marrón, papel pintado, paredes grises y suelo de madera pintada

Liadesign
Ejemplo de biblioteca en casa abierta vintage pequeña con paredes multicolor, suelo de mármol, televisor independiente y suelo rojo
Ejemplo de biblioteca en casa abierta vintage pequeña con paredes multicolor, suelo de mármol, televisor independiente y suelo rojo
15.797 ideas para salones pequeños con todas las televisiones
4