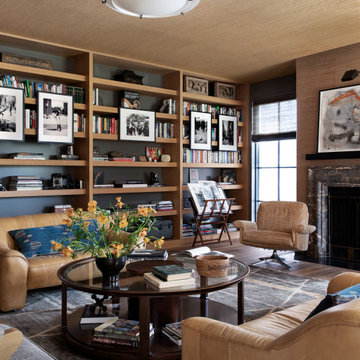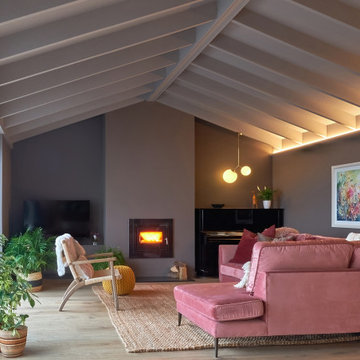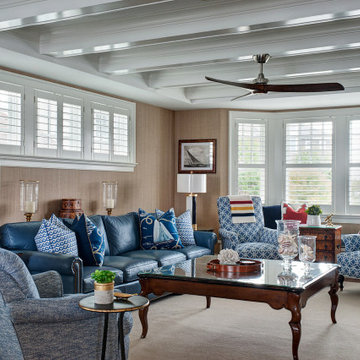821 ideas para salones con paredes marrones y todos los diseños de techos
Filtrar por
Presupuesto
Ordenar por:Popular hoy
1 - 20 de 821 fotos
Artículo 1 de 3

The cantilevered living room of this incredible mid century modern home still features the original wood wall paneling and brick floors. We were so fortunate to have these amazing original features to work with. Our design team brought in a new modern light fixture, MCM furnishings, lamps and accessories. We utilized the client's existing rug and pulled our room's inspiration colors from it. Bright citron yellow accents add a punch of color to the room. The surrounding built-in bookcases are also original to the room.

We offer a wide variety of coffered ceilings, custom made in different styles and finishes to fit any space and taste.
For more projects visit our website wlkitchenandhome.com
.
.
.
#cofferedceiling #customceiling #ceilingdesign #classicaldesign #traditionalhome #crown #finishcarpentry #finishcarpenter #exposedbeams #woodwork #carvedceiling #paneling #custombuilt #custombuilder #kitchenceiling #library #custombar #barceiling #livingroomideas #interiordesigner #newjerseydesigner #millwork #carpentry #whiteceiling #whitewoodwork #carved #carving #ornament #librarydecor #architectural_ornamentation

Modelo de salón abovedado campestre con paredes marrones, suelo de cemento, suelo gris, madera y madera

Ejemplo de salón abierto y abovedado vintage con paredes marrones, suelo de cemento, todas las chimeneas, marco de chimenea de ladrillo, suelo gris, machihembrado y madera

Imagen de salón rústico con paredes marrones, suelo de madera en tonos medios, suelo marrón, vigas vistas, madera y madera

kitchen - living room
Imagen de salón con barra de bar abierto contemporáneo de tamaño medio con paredes marrones, suelo de madera oscura, televisor colgado en la pared, suelo marrón, vigas vistas, papel pintado y cortinas
Imagen de salón con barra de bar abierto contemporáneo de tamaño medio con paredes marrones, suelo de madera oscura, televisor colgado en la pared, suelo marrón, vigas vistas, papel pintado y cortinas

Perched on a hilltop high in the Myacama mountains is a vineyard property that exists off-the-grid. This peaceful parcel is home to Cornell Vineyards, a winery known for robust cabernets and a casual ‘back to the land’ sensibility. We were tasked with designing a simple refresh of two existing buildings that dually function as a weekend house for the proprietor’s family and a platform to entertain winery guests. We had fun incorporating our client’s Asian art and antiques that are highlighted in both living areas. Paired with a mix of neutral textures and tones we set out to create a casual California style reflective of its surrounding landscape and the winery brand.

Imagen de salón con rincón musical abierto de estilo de casa de campo grande sin televisor con paredes marrones, suelo de madera clara, chimeneas suspendidas y vigas vistas

VPC’s featured Custom Home Project of the Month for March is the spectacular Mountain Modern Lodge. With six bedrooms, six full baths, and two half baths, this custom built 11,200 square foot timber frame residence exemplifies breathtaking mountain luxury.
The home borrows inspiration from its surroundings with smooth, thoughtful exteriors that harmonize with nature and create the ultimate getaway. A deck constructed with Brazilian hardwood runs the entire length of the house. Other exterior design elements include both copper and Douglas Fir beams, stone, standing seam metal roofing, and custom wire hand railing.
Upon entry, visitors are introduced to an impressively sized great room ornamented with tall, shiplap ceilings and a patina copper cantilever fireplace. The open floor plan includes Kolbe windows that welcome the sweeping vistas of the Blue Ridge Mountains. The great room also includes access to the vast kitchen and dining area that features cabinets adorned with valances as well as double-swinging pantry doors. The kitchen countertops exhibit beautifully crafted granite with double waterfall edges and continuous grains.
VPC’s Modern Mountain Lodge is the very essence of sophistication and relaxation. Each step of this contemporary design was created in collaboration with the homeowners. VPC Builders could not be more pleased with the results of this custom-built residence.

Ejemplo de salón abierto vintage de tamaño medio con paredes marrones, suelo de cemento, televisor colgado en la pared, suelo gris, madera y madera

Diseño de salón para visitas abierto contemporáneo extra grande sin televisor con paredes marrones, chimenea lineal, marco de chimenea de metal, suelo gris, madera y madera

Reclaimed hand hewn timbers used for exposed trusses and reclaimed wood siding.
Imagen de salón abierto tradicional grande con paredes marrones, suelo de madera en tonos medios, chimenea de esquina, marco de chimenea de piedra, televisor en una esquina, suelo marrón y vigas vistas
Imagen de salón abierto tradicional grande con paredes marrones, suelo de madera en tonos medios, chimenea de esquina, marco de chimenea de piedra, televisor en una esquina, suelo marrón y vigas vistas

Scott Amundson Photography
Imagen de salón abierto y abovedado rústico con suelo de cemento, todas las chimeneas, paredes marrones, suelo gris, madera y madera
Imagen de salón abierto y abovedado rústico con suelo de cemento, todas las chimeneas, paredes marrones, suelo gris, madera y madera

Kick your skis off on your waterproof wood plank floor and put your feet in front of the fire. Your wool carpet will help keep your feet cozy. Open up your trunck coffee table and tucked inside are throw blankets so you can curl up in front of the tv.

Diseño de salón clásico renovado con paredes marrones, suelo de madera en tonos medios, todas las chimeneas, suelo marrón y papel pintado

Get the cabin of your dreams with a new front door and a beam mantel. This Belleville Smooth 2 panel door with Adelaide Glass is a gorgeous upgrade and will add a pop of color for you. The Hand Hewn Wooden Beam Mantel is great for adding in natural tones to enhance the rustic feel.
Door: BLS-106-21-2
Beam Mantel: BMH-EC
Visit us at ELandELWoodProducts.com to see more options

While the rest of the house is light and airy, I wanted my clients to have a cosy room to light the fire, snuggle up and watch movies Area rug zones the seating area.
Lots of plants!

Imagen de salón abierto y abovedado rural con paredes marrones, suelo de madera clara, suelo beige, madera y madera

The existing kitchen was relocated into an enlarged reconfigured great room type space. The ceiling was raised in the new larger space with a custom entertainment center and storage cabinets. The cabinets help to define the space and are an architectural feature.

Ejemplo de salón para visitas cerrado marinero sin chimenea y televisor con paredes marrones, suelo de madera en tonos medios, suelo marrón, vigas vistas y papel pintado
821 ideas para salones con paredes marrones y todos los diseños de techos
1