2.750 ideas para salones tipo loft pequeños
Filtrar por
Presupuesto
Ordenar por:Popular hoy
141 - 160 de 2750 fotos
Artículo 1 de 3
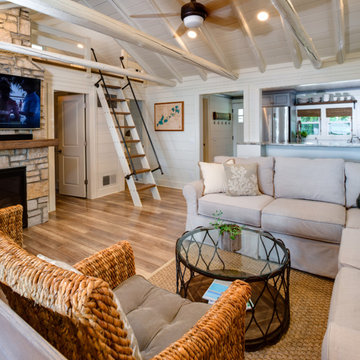
Phoenix Photographic
Diseño de salón tipo loft costero pequeño con paredes blancas, suelo de madera clara, todas las chimeneas, marco de chimenea de piedra, televisor colgado en la pared y suelo marrón
Diseño de salón tipo loft costero pequeño con paredes blancas, suelo de madera clara, todas las chimeneas, marco de chimenea de piedra, televisor colgado en la pared y suelo marrón
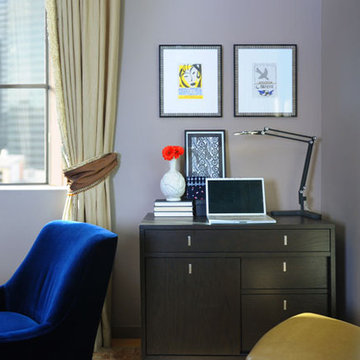
Photography Chi Fang
Foto de salón para visitas tipo loft actual pequeño sin chimenea y televisor con paredes beige y suelo de madera clara
Foto de salón para visitas tipo loft actual pequeño sin chimenea y televisor con paredes beige y suelo de madera clara

Former Roastery turned into a guest house. All the furniture is made from hard wood, and some of it is from European pallets. The pictures are done and printed on a canvas at the same location when it used to be a roastery.
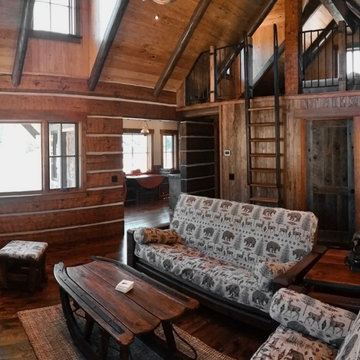
Wood Burning Fireplace in restored 1930's small fishing cabin.
Photo by Jason Letham
Foto de salón tipo loft rústico pequeño sin televisor con paredes marrones, suelo de madera oscura, todas las chimeneas y marco de chimenea de piedra
Foto de salón tipo loft rústico pequeño sin televisor con paredes marrones, suelo de madera oscura, todas las chimeneas y marco de chimenea de piedra
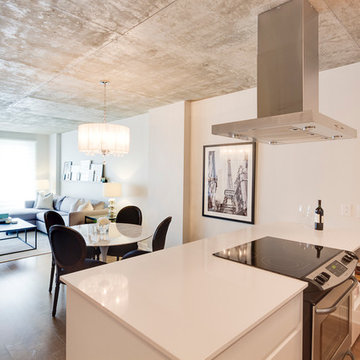
Contemporary, trendy living room.
Imagen de salón tipo loft actual pequeño con paredes blancas, suelo de madera clara y televisor colgado en la pared
Imagen de salón tipo loft actual pequeño con paredes blancas, suelo de madera clara y televisor colgado en la pared
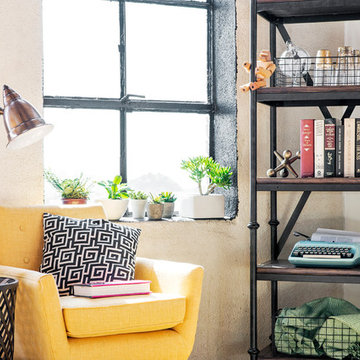
Quiet yet eclectic reading nook in this urban loft.
Products and styling courtesy of Wayfair.com
Photo by Kayli Gennaro
Foto de biblioteca en casa tipo loft industrial pequeña sin chimenea y televisor con paredes beige y suelo de madera en tonos medios
Foto de biblioteca en casa tipo loft industrial pequeña sin chimenea y televisor con paredes beige y suelo de madera en tonos medios
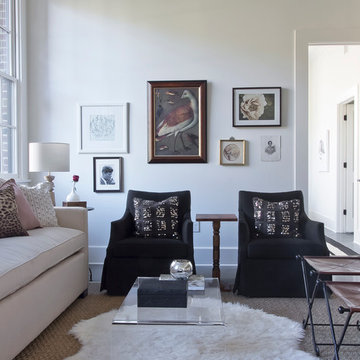
Jennifer Kesler
Imagen de salón tipo loft nórdico pequeño sin chimenea y televisor con paredes blancas y suelo de cemento
Imagen de salón tipo loft nórdico pequeño sin chimenea y televisor con paredes blancas y suelo de cemento
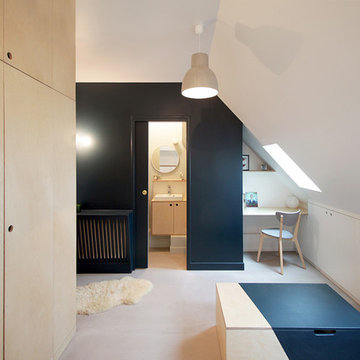
Bertrand Fompeyrine
Modelo de salón tipo loft contemporáneo pequeño sin chimenea y televisor con paredes azules y suelo de cemento
Modelo de salón tipo loft contemporáneo pequeño sin chimenea y televisor con paredes azules y suelo de cemento

This Tiny Home features Blue stained pine for the ceiling, pine wall boards in white, custom barn door, custom steel work throughout, and modern minimalist window trim.
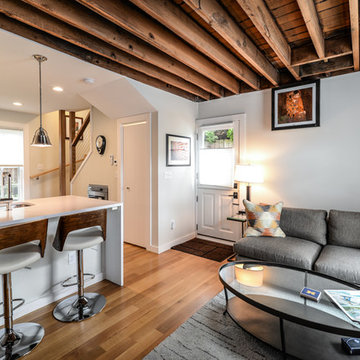
Imagen de salón para visitas tipo loft rústico pequeño sin chimenea con paredes grises, suelo de madera en tonos medios, televisor colgado en la pared y suelo marrón
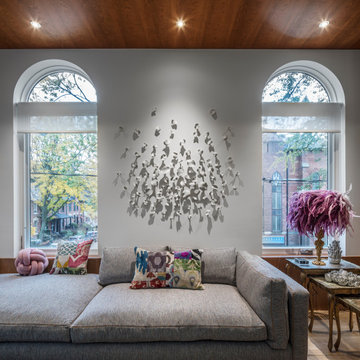
The owners commissioned a ceramic artwork by Talia Silva for the living room's cherry-framed, south-facing wall.
Diseño de salón tipo loft contemporáneo pequeño con paredes blancas y suelo de madera en tonos medios
Diseño de salón tipo loft contemporáneo pequeño con paredes blancas y suelo de madera en tonos medios
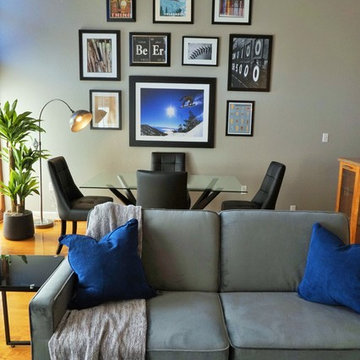
Foto de salón para visitas tipo loft vintage pequeño sin televisor con paredes grises, suelo de madera en tonos medios y suelo amarillo
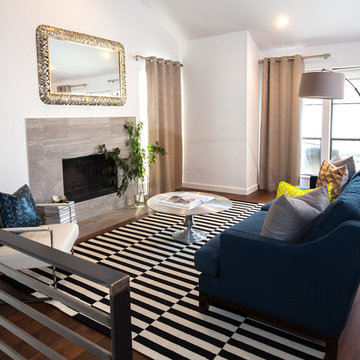
Brian Birzer
Imagen de salón para visitas tipo loft actual pequeño sin televisor con paredes blancas, suelo de madera oscura, todas las chimeneas y marco de chimenea de piedra
Imagen de salón para visitas tipo loft actual pequeño sin televisor con paredes blancas, suelo de madera oscura, todas las chimeneas y marco de chimenea de piedra
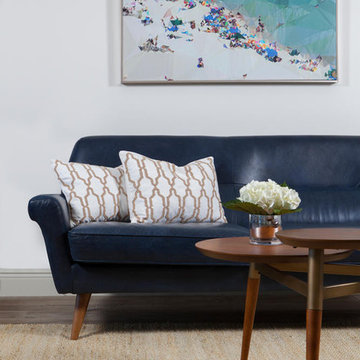
Navy leather sofa anchored by soft jute rug for soft underfoot. The tiered acorn coffee table has a curvilinear shape which compliments the abstract art
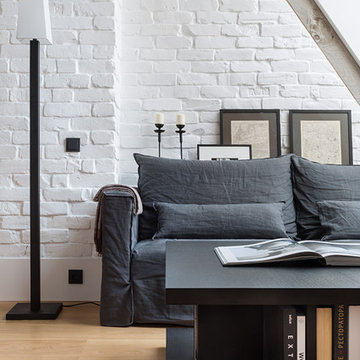
Modelo de salón tipo loft nórdico pequeño con paredes blancas y suelo de madera en tonos medios

Believe it or not, this was one of the cleanest the job was in a long time. The cabin was pretty tiny so not much room left when it was stocked with all of our materaisl that needed cover. But underneath it all, you can see the minimalistic pine bench. I loved how our 2 step finish made all of the grain and color pop without being shiny. Price of steel skyrocketed just before this but still wasn't too bad, especially compared to the stone I had planned before.
Installed the steel plate hearth for the wood stove. Took some hunting but found a minimalistic modern wood stove. Was a little worried when client insisted on wood stove because most are so traditional and dated looking. Love the square edges, straight lines. Wood stove disappears into the black background. Originally I had planned a massive stone gas fireplace and surround and was disappointed when client wanted woodstove. But after redeisign was pretty happy how it turned out. Got that minimal streamlined rustic farmhouse look I was going for.
The cubby holes are for firewood storage. 2 step finish method. 1st coat makes grain and color pop (you should have seen how bland it looked before) and final coat for protection.
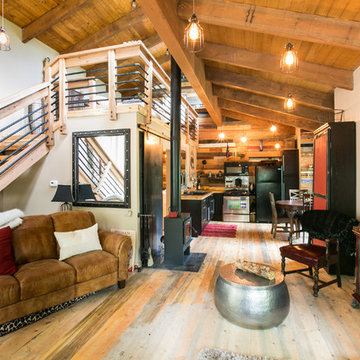
Photo Credits: Pixil Studios
Imagen de salón tipo loft rural pequeño con paredes beige, suelo de madera en tonos medios, estufa de leña, marco de chimenea de metal y televisor colgado en la pared
Imagen de salón tipo loft rural pequeño con paredes beige, suelo de madera en tonos medios, estufa de leña, marco de chimenea de metal y televisor colgado en la pared
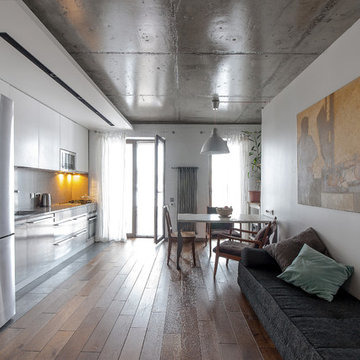
Валерия Маслова
Modelo de salón tipo loft contemporáneo pequeño sin televisor con paredes blancas y suelo de madera en tonos medios
Modelo de salón tipo loft contemporáneo pequeño sin televisor con paredes blancas y suelo de madera en tonos medios

Relatives spending the weekend? Daughter moving back in? Could you use a spare bedroom for surprise visitors? Here’s an idea that can accommodate that occasional guest while maintaining your distance: Add a studio apartment above your garage.
Studio apartments are often called mother-in-law apartments, perhaps because they add a degree of privacy. They have their own kitchen, living room and bath. Often they feature a Murphy bed. With appliances designed for micro homes becoming more popular it’s easier than ever to plan for and build a studio apartment.
Rick Jacobson began this project with a large garage, capable of parking a truck and SUV, and storing everything from bikes to snowthrowers. Then he added a 500+ square foot apartment above the garage.
Guests are welcome to the apartment with a private entrance inside a fence. Once inside, the apartment’s open design floods it with daylight from two large skylights and energy-efficient Marvin double hung windows. A gas fireplace below a 42-inch HD TV creates a great entertainment center. It’s all framed with rough-cut black granite, giving the whole apartment a distinctive look. Notice the ¾ inch thick tongue in grove solid oak flooring – the perfect accent to the grey and white interior design.
The kitchen features a gas range with outdoor-vented hood, and a space-saving refrigerator and freezer. The custom kitchen backsplash was built using 3 X 10 inch gray subway glass tile. Black granite countertops can be found in the kitchen and bath, and both featuring under mounted sinks.
The full ¾ bath features a glass-enclosed walk-in shower with 4 x 12 inch ceramic subway tiles arranged in a vertical pattern for a unique look. 6 x 24 inch gray porcelain floor tiles were used in the bath.
A full-sized murphy bed folds out of the wall cabinet, offering a great view of the fireplace and HD TV. On either side of the bed, 3 built-in closets and 2 cabinets provide ample storage space. And a coffee table easily converts to a laptop computer workspace for traveling professionals or FaceBook check-ins.
The result: An addition that has already proved to be a worthy investment, with the ability to host family and friends while appreciating the property’s value.
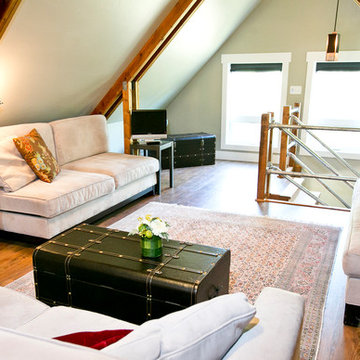
Photo by Bozeman Daily Chronicle - Adrian Sanchez-Gonzales
*Plenty of rooms under the eaves for 2 sectional pieces doubling as twin beds
* One sectional piece doubles as headboard for a (hidden King size bed).
* Storage chests double as coffee tables.
* Laminate floors
2.750 ideas para salones tipo loft pequeños
8