3.554 ideas para salones tipo loft modernos
Ordenar por:Popular hoy
81 - 100 de 3554 fotos
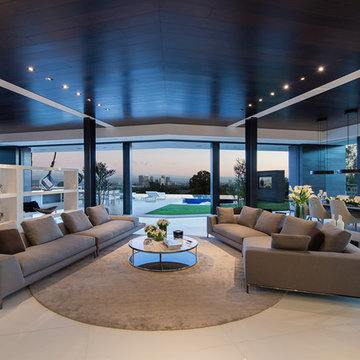
Laurel Way Beverly Hills luxury home modern open air living room with sliding glass pocket walls. Photo by William MacCollum.
Diseño de salón para visitas tipo loft, negro y blanco y madera minimalista extra grande con suelo blanco y bandeja
Diseño de salón para visitas tipo loft, negro y blanco y madera minimalista extra grande con suelo blanco y bandeja
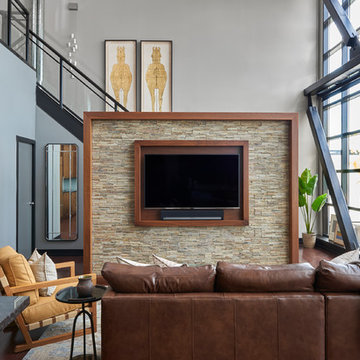
Stephani Buchman Photography
Modelo de salón tipo loft minimalista pequeño con suelo de madera oscura, suelo marrón, paredes grises, marco de chimenea de baldosas y/o azulejos y televisor colgado en la pared
Modelo de salón tipo loft minimalista pequeño con suelo de madera oscura, suelo marrón, paredes grises, marco de chimenea de baldosas y/o azulejos y televisor colgado en la pared
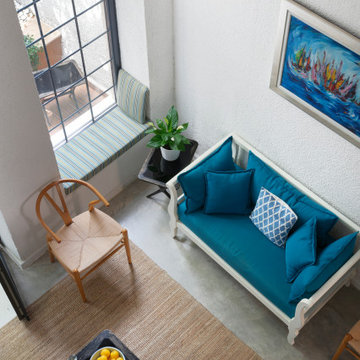
Modelo de salón tipo loft moderno pequeño con paredes blancas, suelo de cemento, chimenea de esquina, marco de chimenea de madera y suelo gris

Modelo de salón tipo loft, abovedado, blanco y gris y blanco moderno de tamaño medio con paredes multicolor, televisor colgado en la pared, suelo de baldosas de porcelana, chimenea lineal, marco de chimenea de baldosas y/o azulejos y suelo multicolor
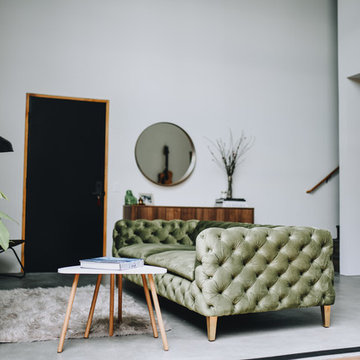
Residential space in North Park's newest building by Jeff Svitak. Space was decorated for a couple who support local artists and love music. We started with a soft velvet sofa (color: moss) that instantly softened this large concrete space. While working around this sofa, we came across the walnut furniture set - it blended right in with the earthy feel we were going for. Plants have a power of bringing any space to life so we added the intertwining money tree and a soft green tree (supposed to be a fast grower). Once the furnishings were in, we added the artwork - a final touch to make this space a client's home.
photo - Hale Productions
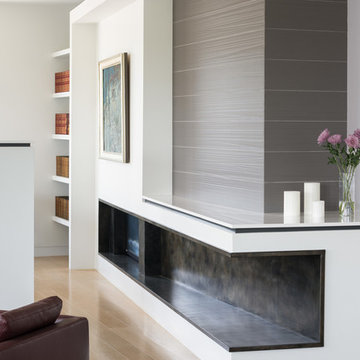
David Lauer Photo
Diseño de salón para visitas tipo loft minimalista de tamaño medio con paredes blancas, suelo de madera clara, todas las chimeneas, marco de chimenea de metal, pared multimedia y suelo marrón
Diseño de salón para visitas tipo loft minimalista de tamaño medio con paredes blancas, suelo de madera clara, todas las chimeneas, marco de chimenea de metal, pared multimedia y suelo marrón
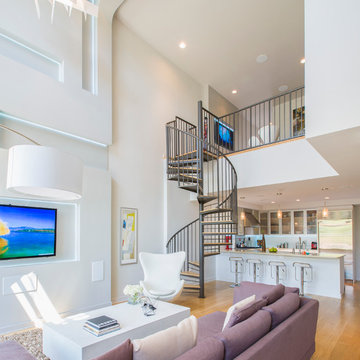
The addition of a bas-relief drywall element climbing the main wall of the two-story space and turning into a ceiling feature that sponsors recessed, pendant and cove LED lighting, adds a dramatic feature to the loft space. A wall mounted TV is nestled in the large niche across the sofa. Modern furniture, a concrete Cha-Cha table on wheels and the iconic Egg chair in white leather complete the mod feel of the space. The open kitchen was furnished with glass upper cabinets and had a breakfast ledge that can accommodate up to four guests. The spiral staircase leads to a more intimate lounge area upstairs.
Photography: Geoffrey Hodgdon
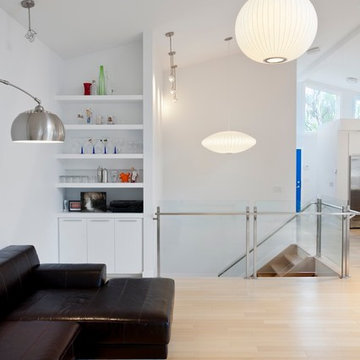
Calgary > Altadore > Ensuite, Stairs, Office, Living Room, Kitchen
Photo Credit: Bruce Edwards
Ejemplo de salón tipo loft minimalista con paredes blancas
Ejemplo de salón tipo loft minimalista con paredes blancas

Kaplan Architects, AIA
Location: Redwood City , CA, USA
The main living space is a great room which includes the kitchen, dining, and living room. Doors from the front and rear of the space lead to expansive outdoor deck areas and an outdoor kitchen.
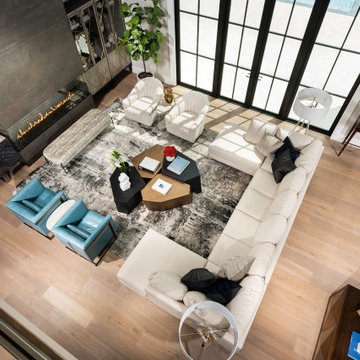
Ejemplo de salón tipo loft y abovedado moderno extra grande con paredes grises, suelo de madera clara, chimenea lineal, televisor colgado en la pared, suelo marrón y marco de chimenea de baldosas y/o azulejos
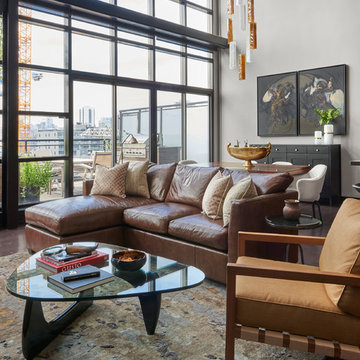
Stephani Buchman Photography
Imagen de salón tipo loft moderno pequeño con paredes grises, suelo de madera oscura, marco de chimenea de baldosas y/o azulejos, televisor colgado en la pared y suelo marrón
Imagen de salón tipo loft moderno pequeño con paredes grises, suelo de madera oscura, marco de chimenea de baldosas y/o azulejos, televisor colgado en la pared y suelo marrón
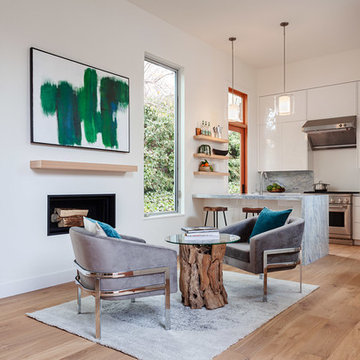
Michele Lee Willson, Photographer,
Bay Area Custom Homes, Contractor
Modelo de salón tipo loft minimalista pequeño con paredes blancas
Modelo de salón tipo loft minimalista pequeño con paredes blancas
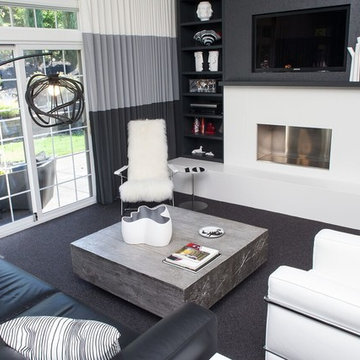
Jason Snyder
Modelo de salón con rincón musical tipo loft moderno grande con paredes blancas, moqueta, chimenea lineal, marco de chimenea de piedra y pared multimedia
Modelo de salón con rincón musical tipo loft moderno grande con paredes blancas, moqueta, chimenea lineal, marco de chimenea de piedra y pared multimedia
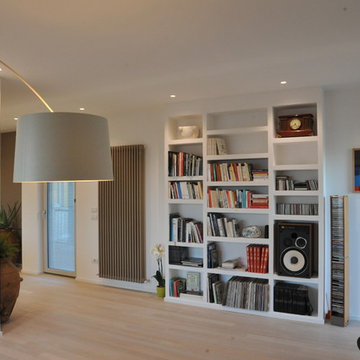
© Roberto Dominici
Foto de salón tipo loft minimalista de tamaño medio con paredes blancas y suelo de madera clara
Foto de salón tipo loft minimalista de tamaño medio con paredes blancas y suelo de madera clara
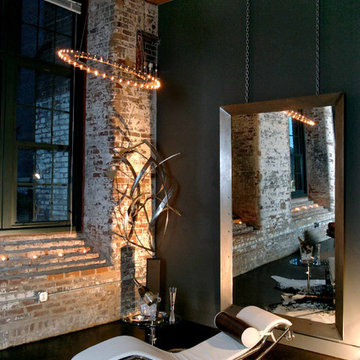
Rooms progress and change over time just like we do. What makes this space beautiful is its simple elegance. Fun Christopher Mouldin lighting hovers above you as you repose in this luxurious chaise lounge. Beautiful open brick, plenty of natural lighting in the day and one big mirror to echo the romantic lighting at night. Enjoy! Compliments of Atlanta designer MaRae Simone.
Design by MaRae Simone, Photography by Terrell Clark
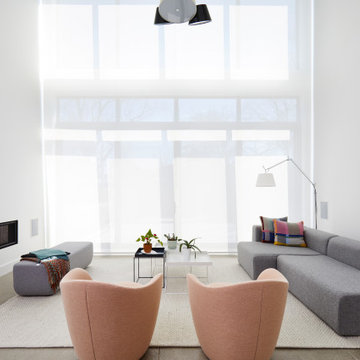
Ejemplo de salón tipo loft minimalista grande con paredes blancas, suelo de cemento, chimenea lineal, marco de chimenea de yeso, televisor retractable y suelo gris
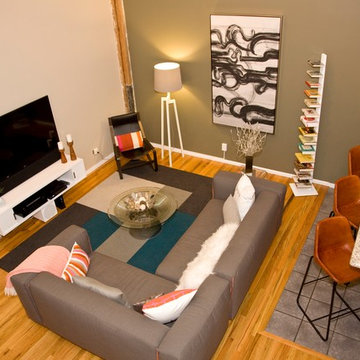
Lisa Wilson/Novello Images
High ceilings made a small living room feel larger than it was. BluDot Cleon sectional with fun orange detail stitching around the edges. Floating media console that did not take up floor space created an airy feel. DWR standing bookshelf holds primarily regional cookbooks and interesting Denver guide books for guests. CB2 barstools detailed with saddle-like whip stitching.
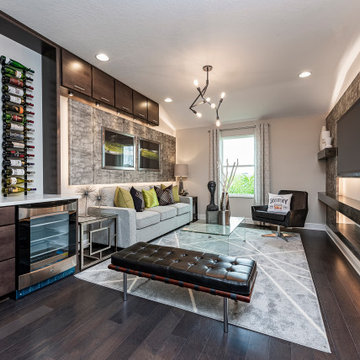
Elevating a town home loft into a personalized lounge space
Foto de salón con barra de bar tipo loft minimalista con paredes grises, suelo de madera oscura y televisor colgado en la pared
Foto de salón con barra de bar tipo loft minimalista con paredes grises, suelo de madera oscura y televisor colgado en la pared
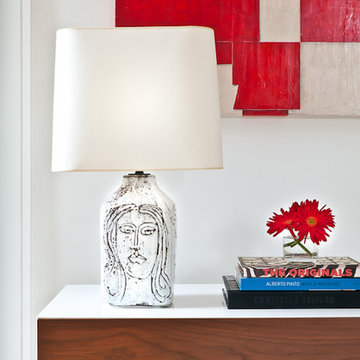
This rustic modern home was purchased by an art collector that needed plenty of white wall space to hang his collection. The furnishings were kept neutral to allow the art to pop and warm wood tones were selected to keep the house from becoming cold and sterile. Published in Modern In Denver | The Art of Living.
Daniel O'Connor Photography
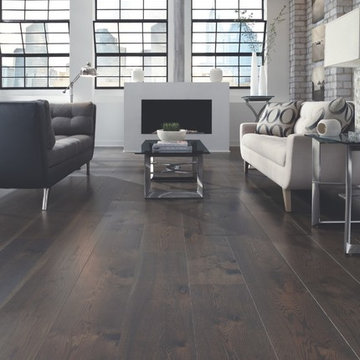
Imagen de salón tipo loft minimalista grande sin televisor con paredes grises, suelo de madera oscura, todas las chimeneas y marco de chimenea de metal
3.554 ideas para salones tipo loft modernos
5