2.803 ideas para salones tipo loft con paredes grises
Filtrar por
Presupuesto
Ordenar por:Popular hoy
141 - 160 de 2803 fotos
Artículo 1 de 3
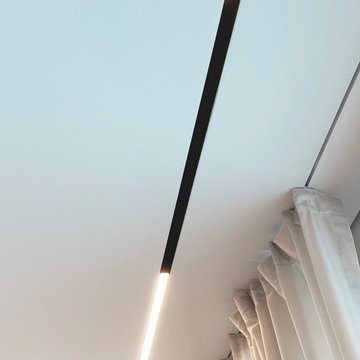
Pool und Gästehaus mit Sauna
Imagen de salón para visitas tipo loft actual pequeño sin chimenea con paredes grises, suelo de baldosas de porcelana, televisor independiente y suelo gris
Imagen de salón para visitas tipo loft actual pequeño sin chimenea con paredes grises, suelo de baldosas de porcelana, televisor independiente y suelo gris

Ejemplo de salón tipo loft y abovedado minimalista extra grande con paredes grises, suelo de madera clara, chimenea lineal, televisor colgado en la pared, suelo marrón y marco de chimenea de baldosas y/o azulejos
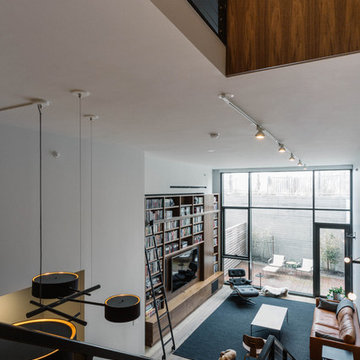
In this duplex apartment with double height living space, a massive walnut bookcase and media center was designed with a custom steel library ladder. All interior lighting, furniture, and window treatments were specified by JKD. Photo by Nick Glimenakis.
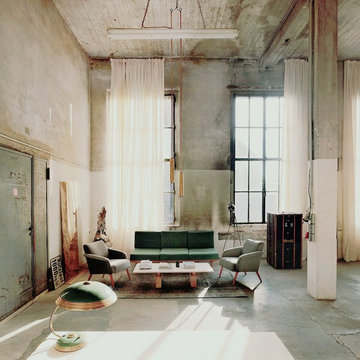
Diseño de salón para visitas tipo loft industrial grande sin chimenea y televisor con paredes grises, suelo de cemento y suelo gris
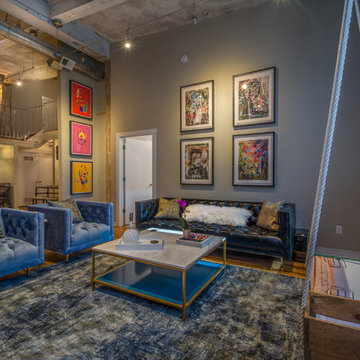
Gerard Garcia
Ejemplo de salón con barra de bar tipo loft urbano grande sin chimenea con suelo de madera en tonos medios, paredes grises, suelo marrón y televisor independiente
Ejemplo de salón con barra de bar tipo loft urbano grande sin chimenea con suelo de madera en tonos medios, paredes grises, suelo marrón y televisor independiente
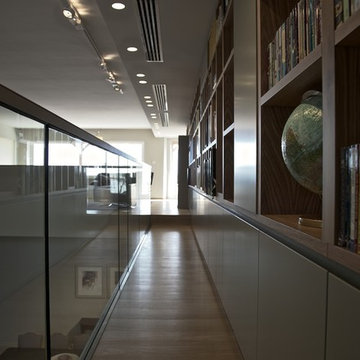
camilleriparismode projects and design team were approached to rethink a previously unused double height room in a wonderful villa. the lower part of the room was planned as a sitting and dining area, the sub level above as a tv den and games room. as the occupants enjoy their time together as a family, as well as their shared love of books, a floor-to-ceiling library was an ideal way of using and linking the large volume. the large library covers one wall of the room spilling into the den area above. it is given a sense of movement by the differing sizes of the verticals and shelves, broken up by randomly placed closed cupboards. the floating marble fireplace at the base of the library unit helps achieve a feeling of lightness despite it being a complex structure, while offering a cosy atmosphere to the family area below. the split-level den is reached via a solid oak staircase, below which is a custom made wine room. the staircase is concealed from the dining area by a high wall, painted in a bold colour on which a collection of paintings is displayed.
photos by: brian grech
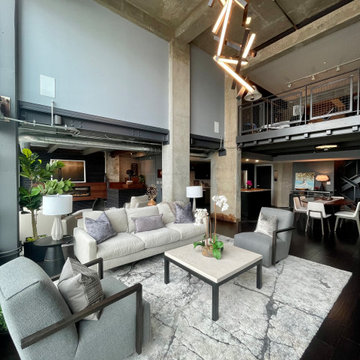
Organic Contemporary Design in an Industrial Setting… Organic Contemporary elements in an industrial building is a natural fit. Turner Design Firm designers Tessea McCrary and Jeanine Turner created a warm inviting home in the iconic Silo Point Luxury Condominiums.
Industrial Features Enhanced… Our lighting selection were chosen to mimic the structural elements. Charred wood, natural walnut and steel-look tiles were all chosen as a gesture to the industrial era’s use of raw materials.
Creating a Cohesive Look with Furnishings and Accessories… Designer Tessea McCrary added luster with curated furnishings, fixtures and accessories. Her selections of color and texture using a pallet of cream, grey and walnut wood with a hint of blue and black created an updated classic contemporary look complimenting the industrial vide.

Diseño de salón tipo loft contemporáneo grande sin chimenea con paredes grises, suelo de cemento y suelo gris
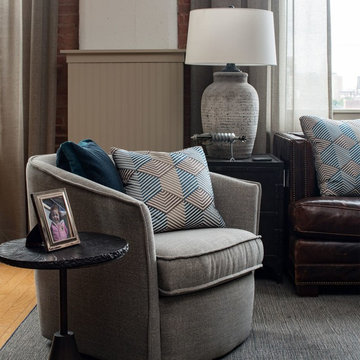
Jon Friedrich
Imagen de salón tipo loft actual de tamaño medio sin chimenea con paredes grises, suelo de madera clara y suelo amarillo
Imagen de salón tipo loft actual de tamaño medio sin chimenea con paredes grises, suelo de madera clara y suelo amarillo
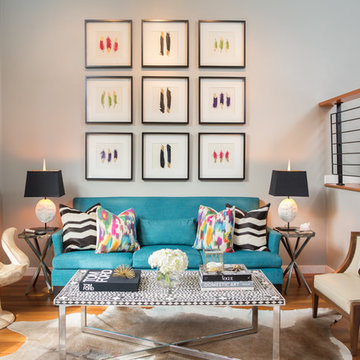
A jewel box townhouse with a high/low approach gave our busy working couple a design-forward space, arousing a new sense of happiness and pride in their home. With a love for entertaining, our clients needed a space that would meet their functional needs and be a reflection of them. They brought on Pulp to create a vision that would functionally articulate their style. Our design team imagined this edgy concept with lots of unique style elements, texture, and contrast. Pulp mixed luxury items, such as the bone-inlay cocktail table and textual black croc wall covering, and offset them with more affordable whimsical touches, like individual framed feathers. Beth and Carolina pushed their tastes to the limit with unexpected touches, like the split face bookends and the teak hand chair, to add a quirky layer and graphic edge that our homeowners would come to fall in love with.
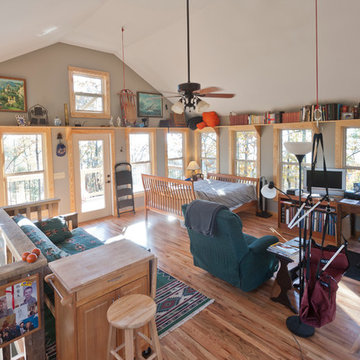
Foto de biblioteca en casa tipo loft de estilo americano pequeña con paredes grises, estufa de leña, marco de chimenea de baldosas y/o azulejos, suelo de madera en tonos medios, televisor independiente y suelo marrón
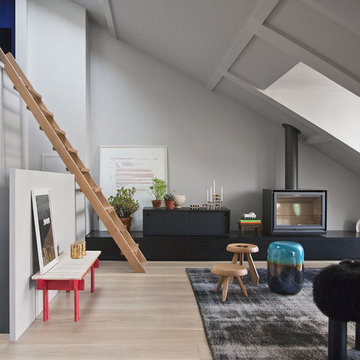
Modelo de salón tipo loft actual de tamaño medio sin televisor con paredes grises, suelo de madera clara y estufa de leña

A stunning farmhouse styled home is given a light and airy contemporary design! Warm neutrals, clean lines, and organic materials adorn every room, creating a bright and inviting space to live.
The rectangular swimming pool, library, dark hardwood floors, artwork, and ornaments all entwine beautifully in this elegant home.
Project Location: The Hamptons. Project designed by interior design firm, Betty Wasserman Art & Interiors. From their Chelsea base, they serve clients in Manhattan and throughout New York City, as well as across the tri-state area and in The Hamptons.
For more about Betty Wasserman, click here: https://www.bettywasserman.com/
To learn more about this project, click here: https://www.bettywasserman.com/spaces/modern-farmhouse/
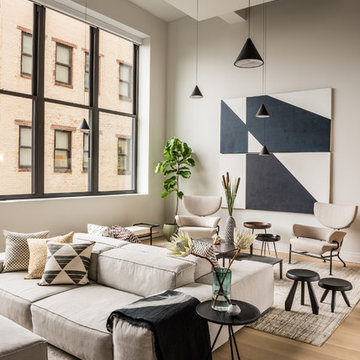
This loft living room has everything you could possibly want with its tall ceilings and massive amounts of light. We established a variety of uses in the space through clever compositions of furniture.
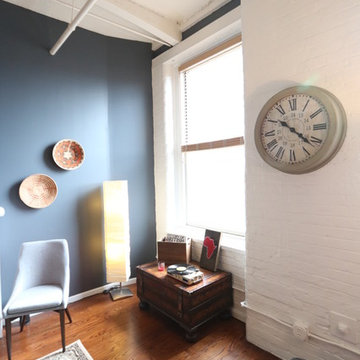
Foto de salón con rincón musical tipo loft rural grande con paredes grises, suelo de madera oscura, chimeneas suspendidas, marco de chimenea de madera y televisor colgado en la pared
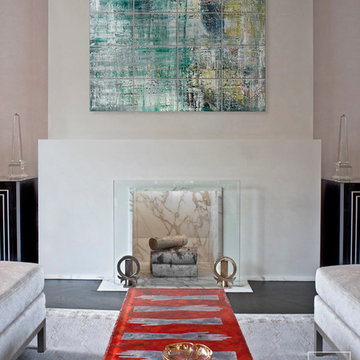
Modern minimal fireplace, Venetian plaster walls. Photo by Grey Clawson
Foto de salón tipo loft clásico renovado con paredes grises, suelo de madera oscura, todas las chimeneas y marco de chimenea de yeso
Foto de salón tipo loft clásico renovado con paredes grises, suelo de madera oscura, todas las chimeneas y marco de chimenea de yeso
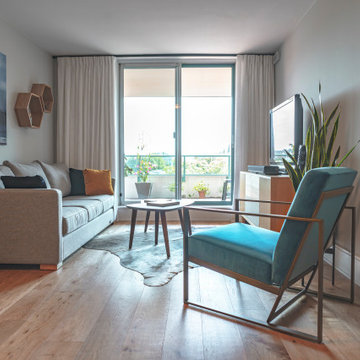
Ejemplo de salón para visitas tipo loft contemporáneo pequeño sin chimenea con paredes grises, suelo de madera clara, televisor independiente y suelo beige
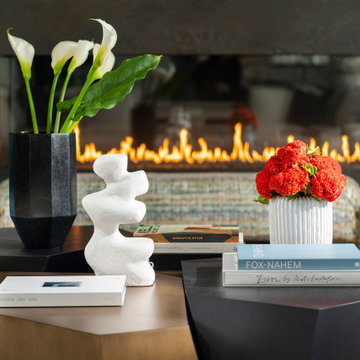
Diseño de salón tipo loft y abovedado minimalista extra grande con paredes grises, suelo de madera clara, chimenea lineal, televisor colgado en la pared, suelo marrón y marco de chimenea de baldosas y/o azulejos
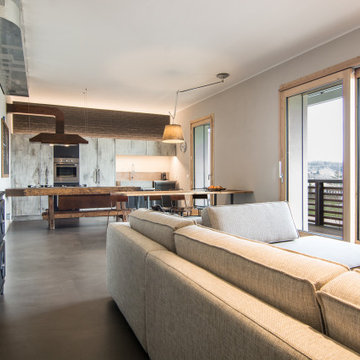
La cucina industriale ha in primo piano un tavolo da falegname trasformato in penisola con incassati i fuochi in linea. La grande cappa industriale è stata realizzata su nostro progetto così come il tavolo da pranzo dal sapore vintage e rustico allo stesso tempo. Le assi del tavolo son in legno di recupero. Illuminazione diretta ed indiretta studiata nei minimi dettagli per mettere in risalto la parete in mattoni faccia a vista dipinti di nero opaco. A terra un pavimento continuo in cemento autolivellante.
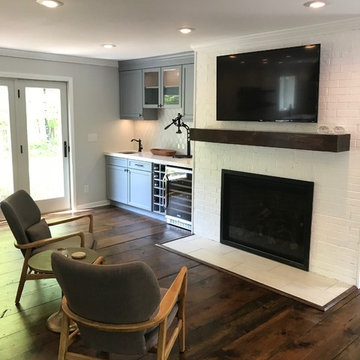
Diseño de salón con barra de bar tipo loft minimalista de tamaño medio con paredes grises, suelo de madera en tonos medios, todas las chimeneas, marco de chimenea de piedra, televisor colgado en la pared y suelo marrón
2.803 ideas para salones tipo loft con paredes grises
8