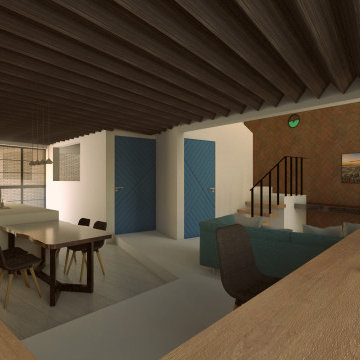298 ideas para salones tipo loft con ladrillo
Filtrar por
Presupuesto
Ordenar por:Popular hoy
161 - 180 de 298 fotos
Artículo 1 de 3
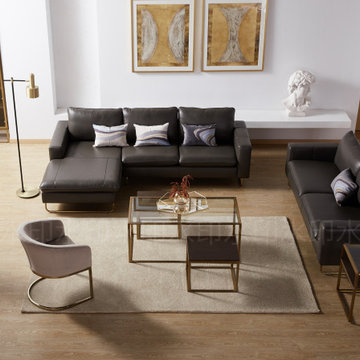
I have worked in the design and development of many home interior projects over the years and have travelled extensively, frequently visiting design studios, factories, and mills all over the world where I have been charged with the task of commissioning products that will appeal to consumers in the UK market. It's a job I love, but somehow it never quite felt complete. I enthusiastically worked through the product development cycle from deciphering the trends, applying the new directions to the product, manufacturing to a price that was relevant and appropriate, working out how much to buy and how to safely transport it to the UK and once on sale my job was complete. All very exciting but for me, I felt unfulfilled. Where do my products go? Are the homeowners happy with their purchase? Does it fit and enhance not only their living space but the quality of life? So many questions and so few answers.
I got the chance to test this in Shanghai. A factory owner was excited with a new collection of furniture that we had developed with his team, he felt it was new and very different to the neo classical style favoured by many in China. He handed over the keys to his two-storey penthouse apartment overlooking the Huangpu River in downtown Shanghai. In his late 60's and nowhere near ready for retirement he wanted his home to express his tenacious, outgoing, and very worldly personality. He felt that a complete refresh would not only update his home but also his mind. A devout Buddhist he took sanctuary in solace, order, and personal reflection. The project was more than placement of new furniture and a statement decorative style, this was about understanding the daily rituals that make him tick. We worked the entire scheme around the 3 stages of his day.
Sunrise - coffee, fruit, and a comfortable place to work without leaving the bedroom. We divided the extensive space into Sleep, Wash, Dress & Work, each area discretely zoned & well appointed, to make the transition from sleep to work in a matter of moments.
Morning - with the priorities of the day set and work successfully underway, attention can turn to private time to worship, study, and meditate. The prayer room was very carefully arranged to deliver a very personal experience.
Early Evening - in China it is not commonplace to spend prolonged periods of time outdoors or under the strong sunshine. Many use screens, shades, and systems to block out harmful UV rays. Balconies and outside spaces are often covered or converted into an orangery or lanai. The brief here was different, the homeowner proud of his location wanted to enjoy the great outdoors just as the sun starts to drop. Mapping the exact location, we created a beautiful low maintenance exterior that could be enjoyed from inside or out.
The project extended over the entire 6000m2 apartment and occupied two floors with a full wraparound balcony.
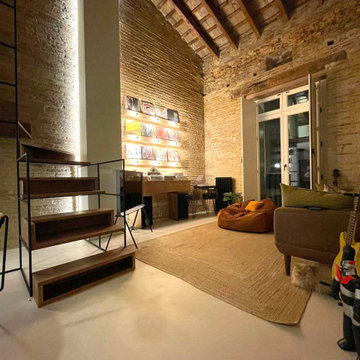
En el corazón de Valencia, en una finca clásica, encontramos este pequeño apartamento con el encanto característico de las construcciones de la zona.
La escalera fue diseñada y construida in situ, con ayuda de nuestro carpintero metálico. Con una estructura metálica de poca sección, acompaña la idea de un espacio industrial.
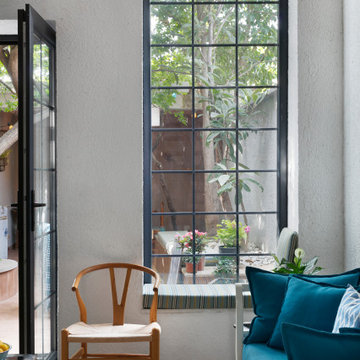
Diseño de salón tipo loft minimalista pequeño con paredes blancas, chimenea de esquina, marco de chimenea de madera, suelo gris, madera y ladrillo
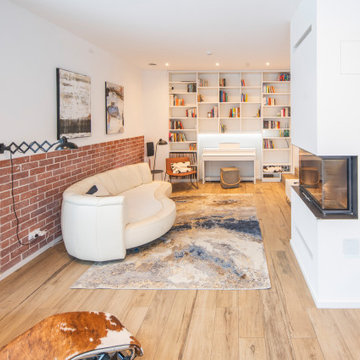
Foto de salón tipo loft grande con paredes blancas, suelo de madera en tonos medios, todas las chimeneas, marco de chimenea de yeso, suelo beige y ladrillo
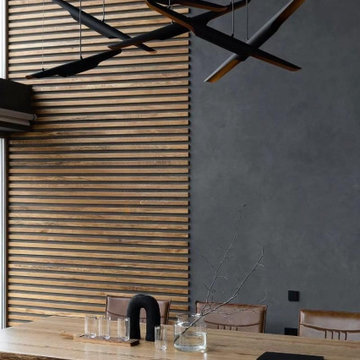
Просторная гостиная в четырехэтажном таунхаусе со вторым светом и несколькими рядами окон имеет оригинальное решение с оформлением декоративным кирпичом и горизонтальным встроенным камином.
Она объединена со столовой и зоной готовки. Кухня находится в нише и имеет п-образную форму.
Пространство выполнено в натуральных тонах и теплых оттенках, которые дополненными графичными черными деталями и текстилем в тон, а также рыжей кожей на обивке стульев и ярким текстурным деревом.
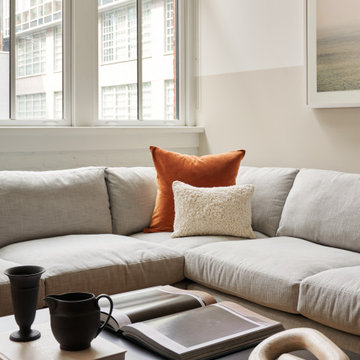
photography by Seth Caplan, styling by Mariana Marcki
Imagen de salón tipo loft bohemio de tamaño medio sin chimenea con paredes beige, suelo de madera en tonos medios, televisor colgado en la pared, suelo marrón, vigas vistas y ladrillo
Imagen de salón tipo loft bohemio de tamaño medio sin chimenea con paredes beige, suelo de madera en tonos medios, televisor colgado en la pared, suelo marrón, vigas vistas y ladrillo
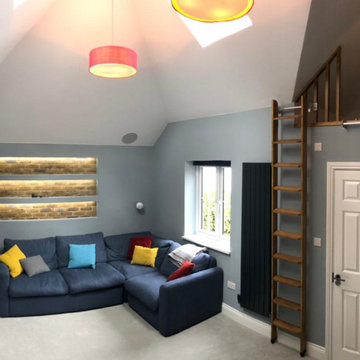
My client extended into their garage and managed to achieve this great space with a high ceiling. Their brief was to turn this space into a family room and occasional guest bedroom. The ensuite bathroom complements a perfect space for guests to stay and for the family to hang out together.
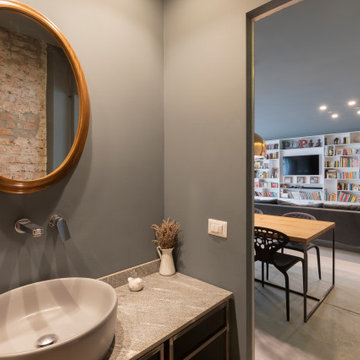
Modelo de biblioteca en casa tipo loft contemporánea de tamaño medio con paredes azules, suelo de cemento, televisor colgado en la pared, suelo gris y ladrillo
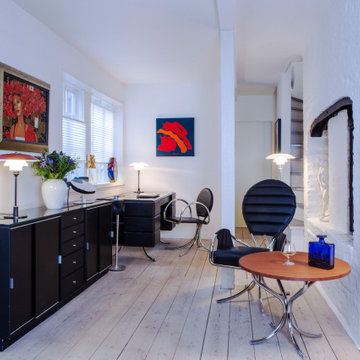
In this beautifully appointed home office, PH Furnishings, including the Pope Chair, Desk, Armchair, and Lounge Table are lit by Poul Henningsen's iconic PH Lamps.
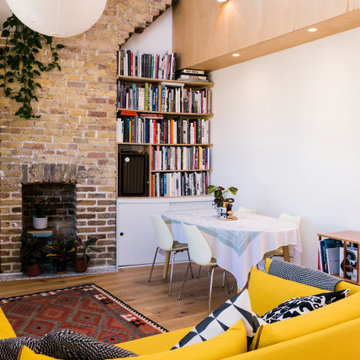
The existing property was a Victorian Abrahams First Floor Apartment with 2 bedrooms.
The proposal includes a loft extension with two bedrooms and a shower room, a rear first floor roof terrace and a full refurbishment and fit-out.
Our role was for a full architectural services including planning, tender, construction oversight. We collaborated with specialist joiners for the interior design during construction.
The client wanted to do something special at the property, and the design for the living space manages that by creating a double height space with the eaves space above that would otherwise be dead-space or used for storage.
The kitchen is linked to the new terrace and garden as well as the living space creating a great flor to the apartment.
The master bedroom looks over the living space with shutters so it can also be closed off.
The old elements such as the double height chimney breast and the new elements such as the staircase and mezzanine contrast to give more gravitas to the original features.
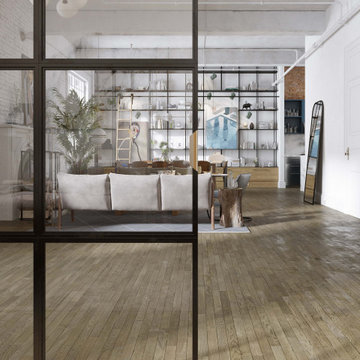
This loft-style living room is a testament to Arsight's skill in crafting spaces where luxury coexists with comfort. Located in a Chelsea apartment, New York City, the room is a study in contrast, with airy white tones beautifully set against reclaimed oak flooring. A sophisticated glass partition bookcase paired with a library ladder forms the heart of the room, bathed in the soft glow of a pendant light. The blend of artistic touches and plush furniture, including an inviting sofa, creates a space that invites and inspires.
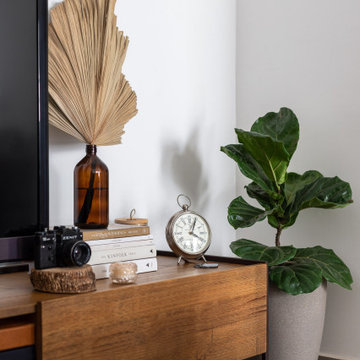
Imagen de salón tipo loft industrial sin chimenea con paredes blancas, suelo de baldosas de porcelana, televisor independiente, suelo gris y ladrillo
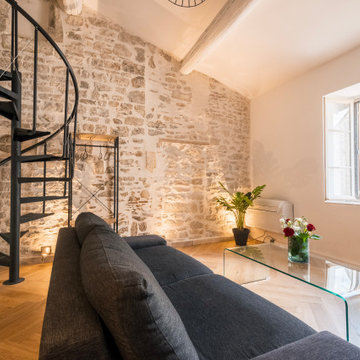
PIÈCE DE VIE
Un sol pas tout à fait droit recouvert d'un carrelage rustique, des murs décorés d’un épais crépi, aucune pierre apparente et des poutres recouvertes d'une épaisse peinture brun foncé : il était nécessaire d’avoir un peu d’imagination pour se projeter vers ce résultat.
L'objectif du client était de redonner le charme de l'ancien tout en apportant une touche de modernité.
La bonne surprise fut de trouver la pierre derrière le crépi, le reste fut le fruit de longues heures de travail minutieux par notre artisan plâtrier.
Le parquet en chêne posé en pointe de Hongrie engendre, certes, un coût supplémentaire mais le rendu final en vaut largement la peine.
Un lave linge étant essentiel pour espérer des voyageurs qu’ils restent sur des durées plus longues
Côté décoration le propriétaire s'est affranchi de notre shopping list car il possédait déjà tout le mobilier, un rendu assez minimaliste mais qui convient à son usage (locatif type AIRBNB).
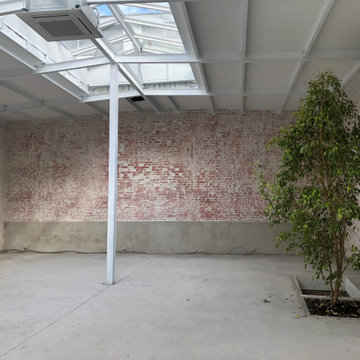
In einer alten Fabrikhalle soll bald gelebt und gearbeitet werden. Noch fehlt die Behaglichkeit.
Foto de salón tipo loft actual grande con suelo de cemento y ladrillo
Foto de salón tipo loft actual grande con suelo de cemento y ladrillo
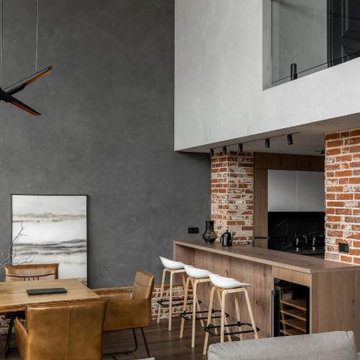
Просторная гостиная в четырехэтажном таунхаусе со вторым светом и несколькими рядами окон имеет оригинальное решение с оформлением декоративным кирпичом и горизонтальным встроенным камином.
Она объединена со столовой и зоной готовки. Кухня находится в нише и имеет п-образную форму.
Пространство выполнено в натуральных тонах и теплых оттенках, которые дополненными графичными черными деталями и текстилем в тон, а также рыжей кожей на обивке стульев и ярким текстурным деревом.
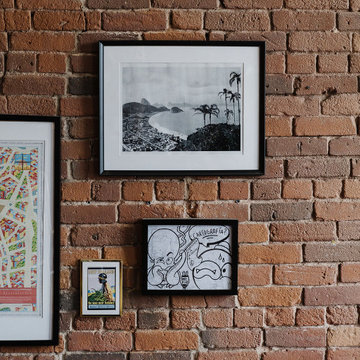
Details
Foto de salón tipo loft bohemio de tamaño medio con paredes blancas, suelo de madera clara y ladrillo
Foto de salón tipo loft bohemio de tamaño medio con paredes blancas, suelo de madera clara y ladrillo
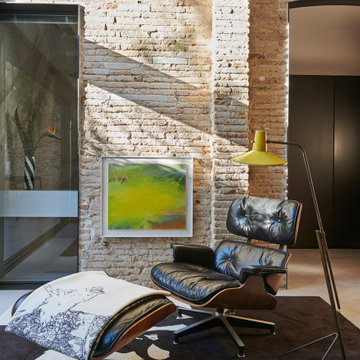
Salon abierto tipo loft moderno en sitges de diseño contemporaneo, Barcelona Sillon eames vintage, alfombre de eduardo chillida de nanimarquina
Imagen de salón tipo loft contemporáneo con suelo de cemento, suelo gris y ladrillo
Imagen de salón tipo loft contemporáneo con suelo de cemento, suelo gris y ladrillo
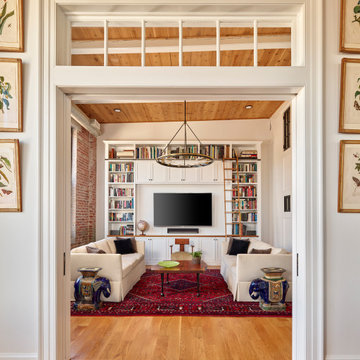
Media Room, Photo: Jeffrey Totaro
Ejemplo de biblioteca en casa tipo loft urbana de tamaño medio con paredes blancas, suelo de madera en tonos medios, pared multimedia, vigas vistas y ladrillo
Ejemplo de biblioteca en casa tipo loft urbana de tamaño medio con paredes blancas, suelo de madera en tonos medios, pared multimedia, vigas vistas y ladrillo
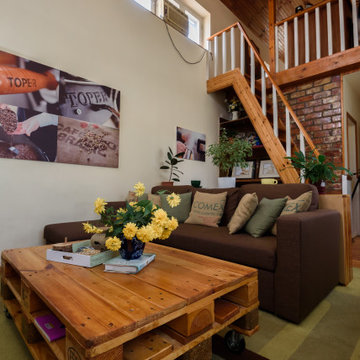
Former Roastery turned into a guest house. All the furniture is made from hard wood, and some of it is from European pallets. The pictures are done and printed on a canvas at the same location when it used to be a roastery.
298 ideas para salones tipo loft con ladrillo
9
