391 ideas para salones sin televisor con bandeja
Filtrar por
Presupuesto
Ordenar por:Popular hoy
1 - 20 de 391 fotos
Artículo 1 de 3

Modelo de salón cerrado, gris y negro y blanco actual grande sin televisor con paredes grises, suelo de madera clara, todas las chimeneas, marco de chimenea de piedra y bandeja

Stepping into the house, we are greeted by the free-flowing spaces of the foyer, living and dining. A white foyer console in turned wood and a wicker-accent mirror gives a taste of the bright, sunny spaces within this abode. The living room with its full-length fenestration brings in a soft glow that lights up the whole space. A snug seating arrangement around a statement West-Elm center table invites one in for warm and cozy conversations. The back-wall has elegant architectural mouldings that add an old-world charm to the space. Within these mouldings are Claymen faces that bring in a touch of whimsy and child-like joy. An azure blue sofa by Asian Arts faces the azure of the ‘blue box’, connected here to the kitchen. Calming creams and whites of the drapes and furnishings are balanced by the warmth of wooden accents.

Brazilian Teak Smooth 3 1/4" wide solid hardwood, featuring varying golden-brown tones and a smooth finish
Constructed of solid Brazilian Teak, otherwise known as Cumaru, with a Janka Hardness Rating of 3540 (one of the hardest woods in the industry), expertly kiln dried and sealed to achieve equilibrium moisture content, and pre-finished with 9 coats of UV Cured Polyurethane for wear protection and scratch resistance

Diseño de salón abierto, blanco y blanco y madera extra grande sin televisor con suelo de madera en tonos medios, todas las chimeneas, marco de chimenea de piedra, suelo marrón, bandeja y paredes azules

Foto de salón para visitas cerrado actual de tamaño medio sin chimenea y televisor con paredes grises, suelo de madera oscura, suelo marrón y bandeja
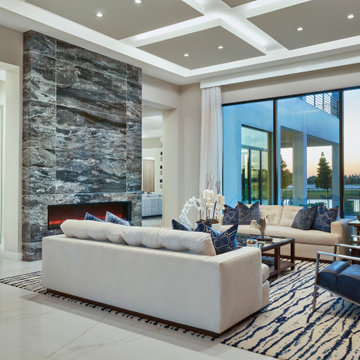
Photo Credit: Brantley Photography
Foto de salón para visitas contemporáneo sin televisor con paredes beige, chimenea lineal, marco de chimenea de baldosas y/o azulejos, suelo beige y bandeja
Foto de salón para visitas contemporáneo sin televisor con paredes beige, chimenea lineal, marco de chimenea de baldosas y/o azulejos, suelo beige y bandeja

Photography by R. Brad Knipstein
Imagen de salón para visitas contemporáneo sin televisor con paredes blancas, suelo de madera en tonos medios, chimenea lineal, suelo marrón y bandeja
Imagen de salón para visitas contemporáneo sin televisor con paredes blancas, suelo de madera en tonos medios, chimenea lineal, suelo marrón y bandeja
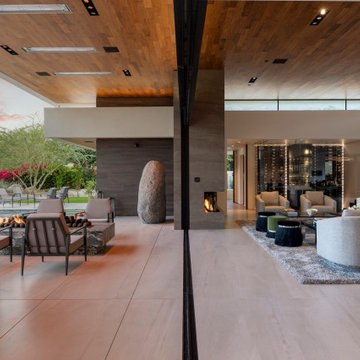
Bighorn Palm Desert luxury modern home for indoor outdoor living. Photo by William MacCollum.
Foto de salón con barra de bar abierto minimalista grande sin televisor con paredes blancas, suelo de baldosas de porcelana, todas las chimeneas, marco de chimenea de piedra, suelo blanco y bandeja
Foto de salón con barra de bar abierto minimalista grande sin televisor con paredes blancas, suelo de baldosas de porcelana, todas las chimeneas, marco de chimenea de piedra, suelo blanco y bandeja
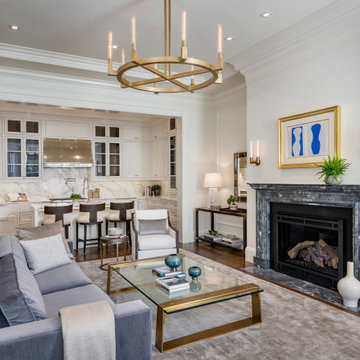
Foto de salón abierto clásico renovado sin televisor con paredes blancas, suelo de madera en tonos medios, todas las chimeneas, marco de chimenea de piedra y bandeja
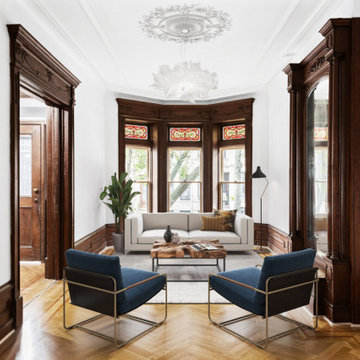
Gut renovation of a 3,600 sq. ft., six bed, three-and-a-half bath landmarked brownstone. The homeowners wanted to retain many of the home's details from its original design and construction in 1903, including pier mirrors and stained glass windows, while making modern updates. The young family prioritized layout changes to better suit their lifestyle; significant and necessary infrastructure updates (including electrical and plumbing); and other upgrades such as new floors and windows, a modern kitchen and dining room, and fresh paint throughout the home.

Gorgeous living room with shades of grey, white black and pops of colorful art. Werner Straube Photography
Foto de salón para visitas cerrado, gris y gris y blanco tradicional grande sin televisor con paredes grises, todas las chimeneas, suelo de madera oscura, marco de chimenea de hormigón, suelo marrón y bandeja
Foto de salón para visitas cerrado, gris y gris y blanco tradicional grande sin televisor con paredes grises, todas las chimeneas, suelo de madera oscura, marco de chimenea de hormigón, suelo marrón y bandeja

JPM Construction offers complete support for designing, building, and renovating homes in Atherton, Menlo Park, Portola Valley, and surrounding mid-peninsula areas. With a focus on high-quality craftsmanship and professionalism, our clients can expect premium end-to-end service.
The promise of JPM is unparalleled quality both on-site and off, where we value communication and attention to detail at every step. Onsite, we work closely with our own tradesmen, subcontractors, and other vendors to bring the highest standards to construction quality and job site safety. Off site, our management team is always ready to communicate with you about your project. The result is a beautiful, lasting home and seamless experience for you.
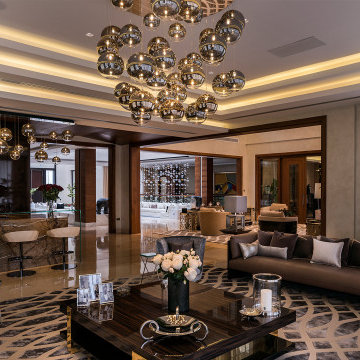
Contemporary Style, Open Floor Plan, Living Room and Wet Bar with Onyx Wall Paneling, Marble Structure and Glass Countertops and Side Panels, Cove Ceiling, Marble Floor, Custom Ebony Wood Doors and Molding, Chromed Multiple Pendants with Mirrored Canopies, Custom Extra Long Brown Leather Sofa with Brown Velvet Back Cushions, two Occasional Swivel Chairs in Gray Velvet Fabric, one Occasional Swivel Chair in Light Beige Velvet Fabric, White Lacquer Wooden Back Bar Stools with Leather Seats, and Metal Base, High Gloss Ebony Wood with Stainless Steel Details Coffee Table, three Glass Top and Stainless Steel End Tables, Wool and Silk Patterned Area Rug, Pleated Curtains and Sheers, Light Beige, and Taupe Room Color Palette, Throw Pillows, Accessories.
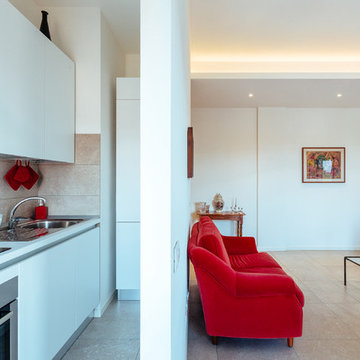
Diseño de salón abierto actual de tamaño medio sin televisor con paredes blancas, suelo de baldosas de porcelana, suelo gris y bandeja

The Hemingway Oak is a beautiful modern engineered floor with a rich warm medium color that blends into any home design.
PC and Designs: Sima Spaces

Photography by Michael J. Lee
Modelo de salón para visitas abierto tradicional renovado grande sin televisor con paredes beige, chimenea lineal, suelo de madera en tonos medios, marco de chimenea de piedra, suelo marrón y bandeja
Modelo de salón para visitas abierto tradicional renovado grande sin televisor con paredes beige, chimenea lineal, suelo de madera en tonos medios, marco de chimenea de piedra, suelo marrón y bandeja
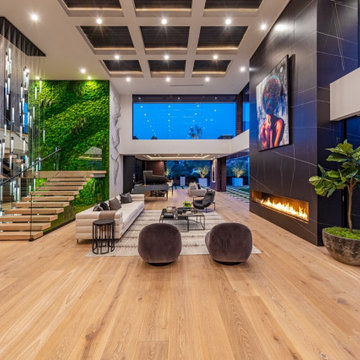
Bundy Drive Brentwood, Los Angeles modern open volume luxury home living room fireplace detail. Photo by Simon Berlyn.
Modelo de salón para visitas tipo loft minimalista extra grande sin televisor con paredes blancas, todas las chimeneas, marco de chimenea de piedra, suelo beige y bandeja
Modelo de salón para visitas tipo loft minimalista extra grande sin televisor con paredes blancas, todas las chimeneas, marco de chimenea de piedra, suelo beige y bandeja
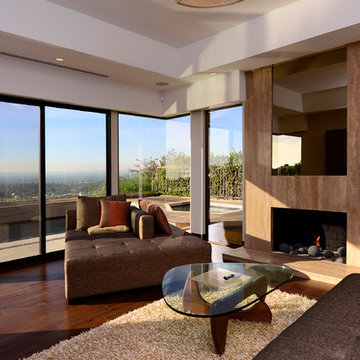
Spacious Living Room with Fleetwood windows and sliding doors overlooking the valley below. Recessed lighting around tray ceiling perimeter. Dark hardwood flooring and gas fireplace.
Photo by Marcie Heitzmann
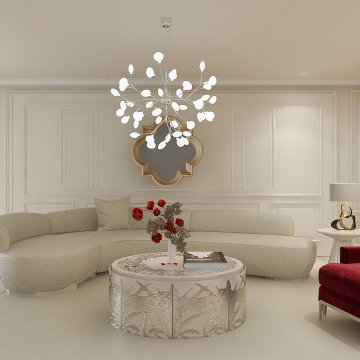
Add elegance and class to your room and show your courage with this elegant wall panel. By painting the panels in a passionate color, matching the armchairs and fabrics, will reveal a modern look and emphasize the elegance of the whole room. Inner panels were made of frames and 3 different panels were used in this design.
Our projects are fully owned by Feri Design.
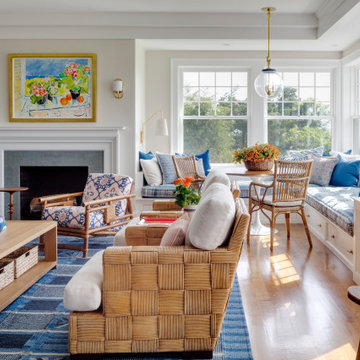
Island Cove House keeps a low profile on the horizon. On the driveway side it rambles along like a cottage that grew over time, while on the water side it is more ordered. Weathering shingles and gray-brown trim help the house blend with its surroundings. Heating and cooling are delivered by a geothermal system, and much of the electricity comes from solar panels.
391 ideas para salones sin televisor con bandeja
1