392 ideas para salones sin televisor con bandeja
Filtrar por
Presupuesto
Ordenar por:Popular hoy
61 - 80 de 392 fotos
Artículo 1 de 3
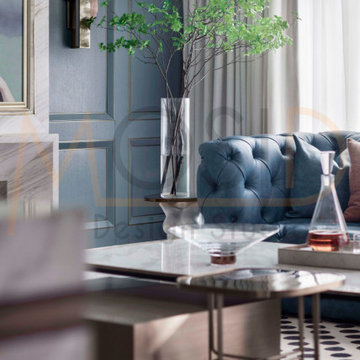
A tribute to the elegant interpretation of the classic!
For the living room on the first floor we choose Classic with high-grade gray + dark blue + orange. The calm and orange single product under the dark blue tone highlights the space and draws some artistic inspirations from the Middle World Renaissance into the space, plain and soft The decoration enhances the breathing of the space, and the retro style makes the space more artistic. Modern furniture is given more texture, and exquisite ornaments are transformed into a new art trend. The black and white elements of classic patterns ignite the atmosphere of the space.
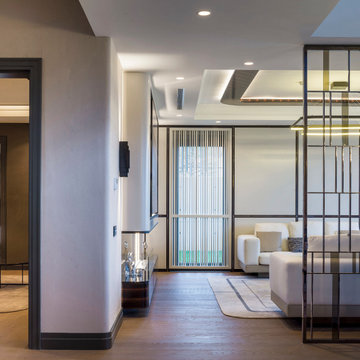
Diseño de salón para visitas abierto moderno extra grande sin televisor con paredes beige, suelo de madera en tonos medios, chimenea lineal, marco de chimenea de piedra, bandeja y papel pintado
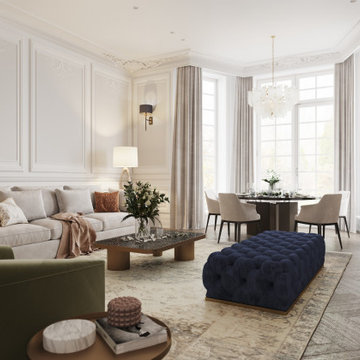
We evenly spread colour accents to all space. These are pouf bench, olive armchair and two bookcases on either side of the fireplace in the living room.
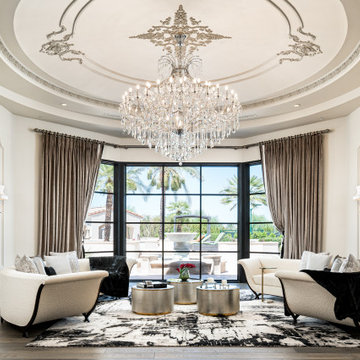
Formal living room area with wall sconces, large mirrors and a crystal chandelier.
Modelo de salón para visitas abierto retro extra grande sin chimenea y televisor con paredes blancas, suelo de madera en tonos medios, suelo marrón, bandeja y panelado
Modelo de salón para visitas abierto retro extra grande sin chimenea y televisor con paredes blancas, suelo de madera en tonos medios, suelo marrón, bandeja y panelado
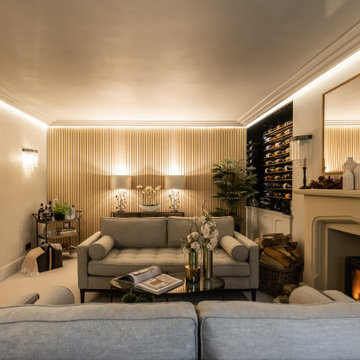
Drawing Room with wine cellar
Modelo de salón campestre de tamaño medio sin televisor con paredes beige, moqueta, estufa de leña, marco de chimenea de piedra, suelo beige, bandeja y papel pintado
Modelo de salón campestre de tamaño medio sin televisor con paredes beige, moqueta, estufa de leña, marco de chimenea de piedra, suelo beige, bandeja y papel pintado
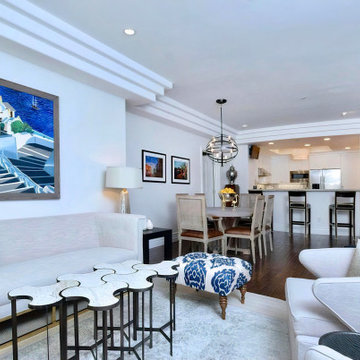
Looking into the dining room and the kitchen beyond. The entry door, to the right, was intentionally stripped, on the inside, of its moldings and other ornaments to convey a contemporary feel.
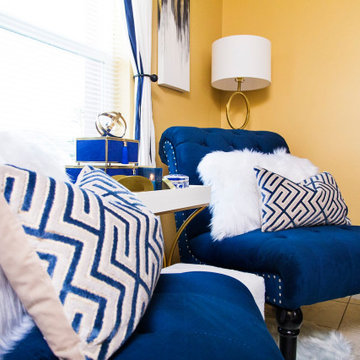
What’s your sign? No matter the zodiac this room will provide an opportunity for self reflection and relaxation. Once you have come to terms with the past you can begin to frame your future by using the gallery wall. However, keep an eye on the clocks because you shouldn’t waste time on things you can’t change. The number one rule of a living room is to live!
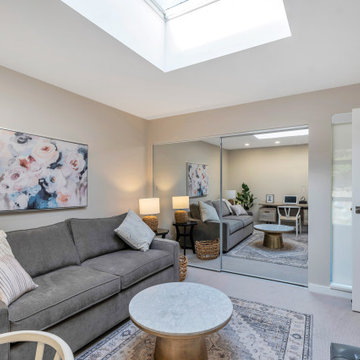
Ejemplo de salón para visitas cerrado costero pequeño sin chimenea y televisor con paredes blancas, suelo de baldosas de cerámica, suelo gris y bandeja
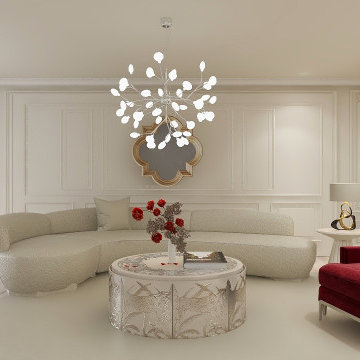
Add elegance and class to your room and show your courage with this elegant wall panel. By painting the panels in a passionate color, matching the armchairs and fabrics, will reveal a modern look and emphasize the elegance of the whole room. Inner panels were made of frames and 3 different panels were used in this design.
Our projects are fully owned by Feri Design.
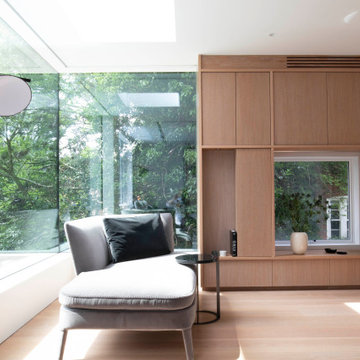
The house is filled with natural light, with glazed openings and light-toned windows treatments ensuring sunlight to illuminate the interior. Forming a base of clean lines and warm and textural timber underfoot, the floating staircase connects the levels, encouraging the eye upward. Furniture and lighting then act as the natural additions to the structure, drawing on a soft and desaturated palette of textured fabrics.
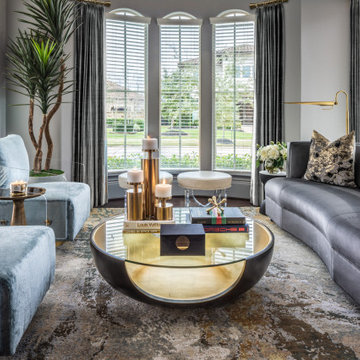
Imagen de salón para visitas cerrado moderno de tamaño medio sin chimenea y televisor con paredes grises, suelo de madera oscura, suelo marrón y bandeja
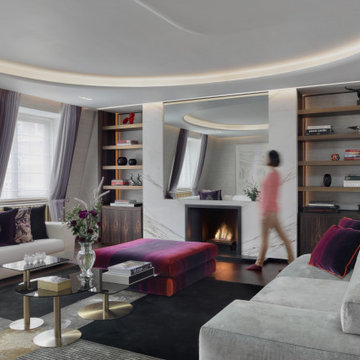
Foto de salón para visitas contemporáneo sin televisor con paredes grises, suelo de madera oscura, todas las chimeneas, marco de chimenea de piedra, bandeja y papel pintado

Foto de salón con barra de bar cerrado costero grande sin televisor con paredes beige, suelo de madera clara, todas las chimeneas, marco de chimenea de ladrillo y bandeja
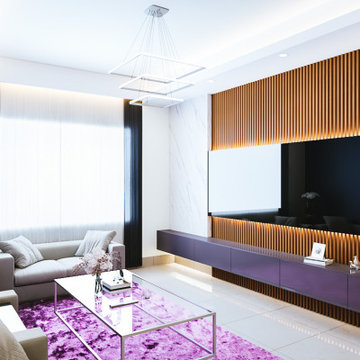
Diseño de salón para visitas cerrado minimalista de tamaño medio sin televisor con paredes blancas, suelo de baldosas de cerámica, suelo blanco, bandeja y panelado
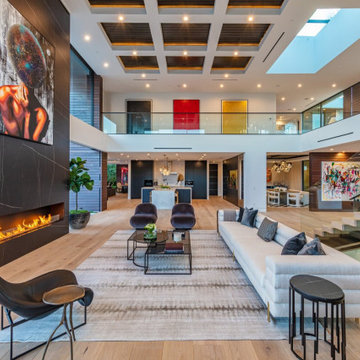
Bundy Drive Brentwood, Los Angeles modern open volume luxury home living room fireplace detail. Photo by Simon Berlyn.
Imagen de salón para visitas tipo loft minimalista extra grande sin televisor con paredes blancas, todas las chimeneas, marco de chimenea de piedra, suelo beige y bandeja
Imagen de salón para visitas tipo loft minimalista extra grande sin televisor con paredes blancas, todas las chimeneas, marco de chimenea de piedra, suelo beige y bandeja
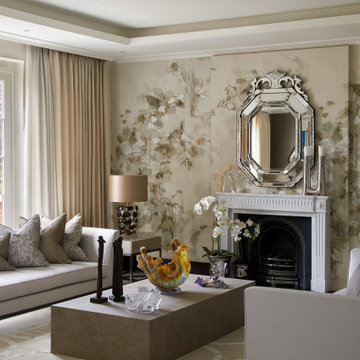
Imagen de salón para visitas clásico renovado sin televisor con paredes multicolor, todas las chimeneas y bandeja
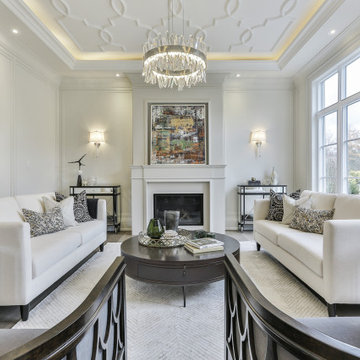
Toronto's Premier Luxury Custom Home Builders We are a Toronto based, developer, builder and custom home specialist serving Toronto & Greater Toronto Area clients., toronto luxury home builders, toronto luxury homes, toronto custom homes, luxury custom homes, luxury design, luxury homes, huge homes, design, luxury amenities, elevator, luxury staircase, As a Tarion registered builder we stick to the highest of the standards in all of our developments making it a home for life for our clients. Our philosophy is to craft homes that welcome those who enter, designed for people & not for our egos. Our aim is to design & build the buildings of the future. Services Provided
Accessory Dwelling Units (ADUs), Custom Home, Demolition, Energy-Efficient Homes, Floor Plans, Foundation Construction, Green Building, Guesthouse Design & Construction, Historic Building Conservation, Home Additions, Home Extensions, Home Remodeling, Home Restoration, House Framing, House Plans, Land Surveying, Multigenerational Homes, New Home Construction, Pool House Design & Construction, Project Management, Roof Waterproofing, Site Planning, Site Preparation, Structural Engineering, Sustainable Design, Universal Design, Waterproofing
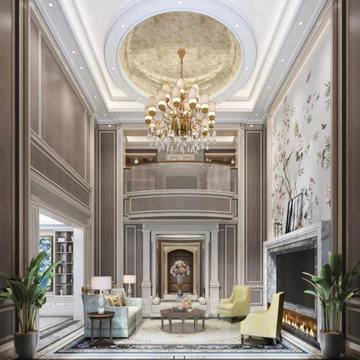
WOW! The grandeur of this space is still comfortable because of all the trim work and special ceiling details. The TV and fireplace are treated with an overly large mantle.

This beautiful living room is the definition of understated elegance. The space is comfortable and inviting, making it the perfect place to relax with your feet up and spend time with family and friends. The existing fireplace was resurfaced with textured large, format concrete-looking tile from Spain. The base was finished with a distressed black tile featuring a metallic sheen. Eight-foot tall sliding doors lead to the back, wrap around deck and allow lots of natural light into the space. The existing sectional and loveseat were incorporated into the new design and work well with the velvet ivory accent chairs. The space has two timeless brass and crystal chandeliers that genuinely elevate the room and draw the eye toward the ten-foot-high tray ceiling with a cove design. The large area rug grounds the seating area in the otherwise large living room. The details in the room have been carefully curated and tie in well with the brass chandeliers.
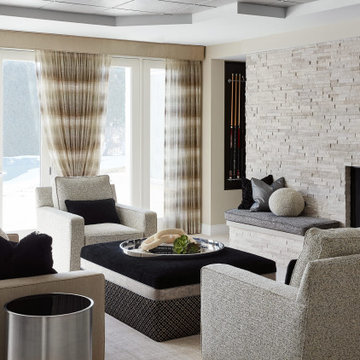
With their children grown, getting married and having children, our clients the lower level to be family-friendly for all ages. Durable, stain-resistant materials were mandatory, and the design had to be consistent with the first floor spaces. For those who aren't watching the game on TV, we created a fireplace sitting area that encourages conversation or solitary browsing on the Internet.
392 ideas para salones sin televisor con bandeja
4