2.486 ideas para salones sin televisor con marco de chimenea de hormigón
Filtrar por
Presupuesto
Ordenar por:Popular hoy
161 - 180 de 2486 fotos
Artículo 1 de 3
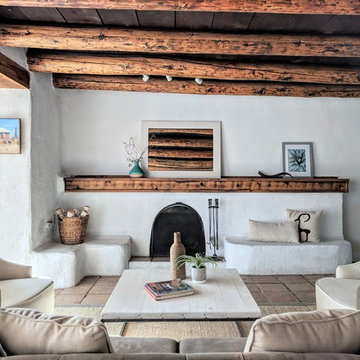
Barker Realty and Elisa Macomber
Foto de salón cerrado y blanco y madera de estilo americano de tamaño medio sin televisor con paredes blancas, suelo de baldosas de terracota, todas las chimeneas, marco de chimenea de hormigón y suelo beige
Foto de salón cerrado y blanco y madera de estilo americano de tamaño medio sin televisor con paredes blancas, suelo de baldosas de terracota, todas las chimeneas, marco de chimenea de hormigón y suelo beige
Photographed by: Michael J Lee
Foto de salón para visitas cerrado actual grande sin televisor con paredes blancas, suelo de madera oscura, todas las chimeneas y marco de chimenea de hormigón
Foto de salón para visitas cerrado actual grande sin televisor con paredes blancas, suelo de madera oscura, todas las chimeneas y marco de chimenea de hormigón
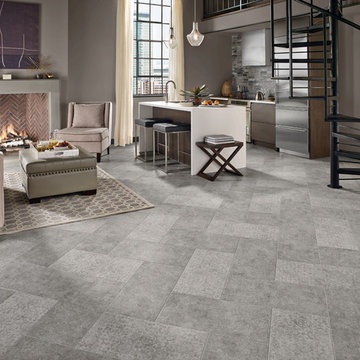
Imagen de salón con barra de bar abierto actual grande sin televisor con paredes grises, suelo vinílico, todas las chimeneas y marco de chimenea de hormigón
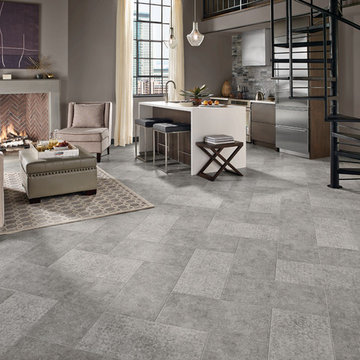
Foto de salón con barra de bar abierto actual grande sin televisor con paredes grises, suelo vinílico, todas las chimeneas, marco de chimenea de hormigón y suelo gris
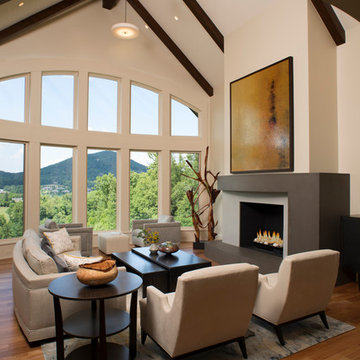
Builder: Thompson Properties,
Interior Designer: Allard & Roberts Interior Design,
Cabinetry: Advance Cabinetry,
Countertops: Mountain Marble & Granite,
Lighting Fixtures: Lux Lighting and Allard & Roberts,
Doors: Sun Mountain Door,
Plumbing & Appliances: Ferguson,
Door & Cabinet Hardware: Bella Hardware & Bath
Photography: David Dietrich Photography

Photography by Paul Dyer
Ejemplo de salón para visitas abierto moderno de tamaño medio sin televisor con todas las chimeneas y marco de chimenea de hormigón
Ejemplo de salón para visitas abierto moderno de tamaño medio sin televisor con todas las chimeneas y marco de chimenea de hormigón

Photographer: Jay Goodrich
This 2800 sf single-family home was completed in 2009. The clients desired an intimate, yet dynamic family residence that reflected the beauty of the site and the lifestyle of the San Juan Islands. The house was built to be both a place to gather for large dinners with friends and family as well as a cozy home for the couple when they are there alone.
The project is located on a stunning, but cripplingly-restricted site overlooking Griffin Bay on San Juan Island. The most practical area to build was exactly where three beautiful old growth trees had already chosen to live. A prior architect, in a prior design, had proposed chopping them down and building right in the middle of the site. From our perspective, the trees were an important essence of the site and respectfully had to be preserved. As a result we squeezed the programmatic requirements, kept the clients on a square foot restriction and pressed tight against property setbacks.
The delineate concept is a stone wall that sweeps from the parking to the entry, through the house and out the other side, terminating in a hook that nestles the master shower. This is the symbolic and functional shield between the public road and the private living spaces of the home owners. All the primary living spaces and the master suite are on the water side, the remaining rooms are tucked into the hill on the road side of the wall.
Off-setting the solid massing of the stone walls is a pavilion which grabs the views and the light to the south, east and west. Built in a position to be hammered by the winter storms the pavilion, while light and airy in appearance and feeling, is constructed of glass, steel, stout wood timbers and doors with a stone roof and a slate floor. The glass pavilion is anchored by two concrete panel chimneys; the windows are steel framed and the exterior skin is of powder coated steel sheathing.
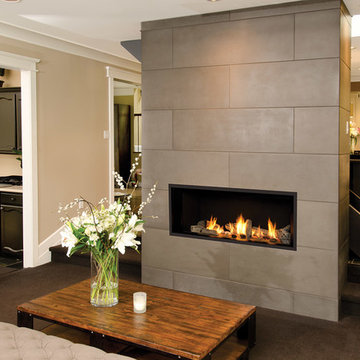
Valor Gas Fireplace L1 Series with Long Beach Driftwood log set.
Imagen de salón para visitas abierto minimalista de tamaño medio sin televisor con paredes beige, moqueta, todas las chimeneas y marco de chimenea de hormigón
Imagen de salón para visitas abierto minimalista de tamaño medio sin televisor con paredes beige, moqueta, todas las chimeneas y marco de chimenea de hormigón
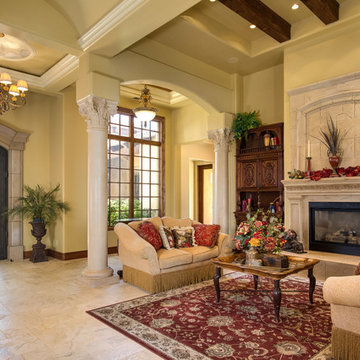
Ryan Rosene | www.ryanrosene.com
Built by Rosene Classics Construction | www.roseneclassics.com
Foto de salón para visitas abierto mediterráneo extra grande sin televisor con paredes beige, suelo de mármol, todas las chimeneas y marco de chimenea de hormigón
Foto de salón para visitas abierto mediterráneo extra grande sin televisor con paredes beige, suelo de mármol, todas las chimeneas y marco de chimenea de hormigón
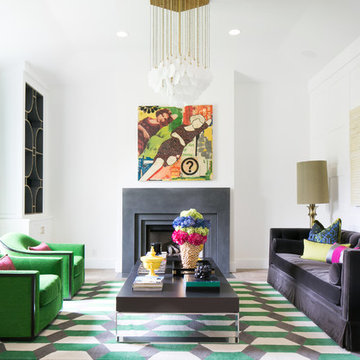
Ryan Garvin
Modelo de salón para visitas clásico renovado sin televisor con paredes blancas, todas las chimeneas y marco de chimenea de hormigón
Modelo de salón para visitas clásico renovado sin televisor con paredes blancas, todas las chimeneas y marco de chimenea de hormigón
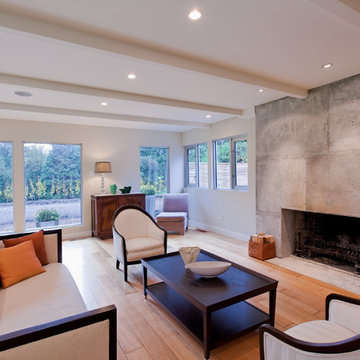
Ejemplo de salón para visitas abierto actual grande sin televisor con todas las chimeneas, marco de chimenea de hormigón, paredes beige, suelo de madera clara y suelo marrón

Foto de salón para visitas abierto moderno grande sin televisor con paredes blancas, suelo de piedra caliza, chimenea lineal, marco de chimenea de hormigón y alfombra
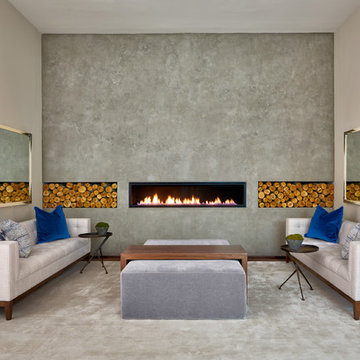
Ejemplo de salón con barra de bar cerrado contemporáneo de tamaño medio sin televisor con paredes grises, suelo de madera oscura, chimenea lineal, marco de chimenea de hormigón y alfombra
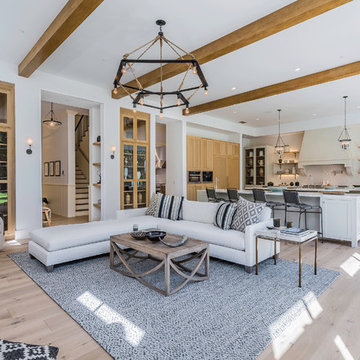
Blake Worthington, Rebecca Duke
Modelo de salón para visitas abierto actual grande sin televisor con suelo de madera clara, suelo beige, paredes blancas, todas las chimeneas y marco de chimenea de hormigón
Modelo de salón para visitas abierto actual grande sin televisor con suelo de madera clara, suelo beige, paredes blancas, todas las chimeneas y marco de chimenea de hormigón
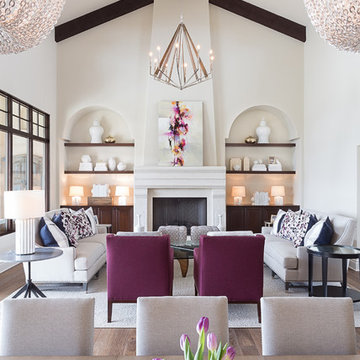
Martha O'Hara Interiors, Interior Design & Photo Styling | Meg Mulloy, Photography | Please Note: All “related,” “similar,” and “sponsored” products tagged or listed by Houzz are not actual products pictured. They have not been approved by Martha O’Hara Interiors nor any of the professionals credited. For information about our work, please contact design@oharainteriors.com.
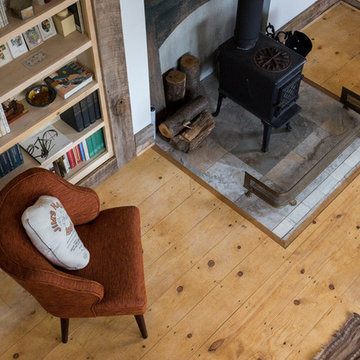
Swartz Photography
Modelo de salón abierto campestre pequeño sin televisor con paredes blancas, suelo de madera clara, estufa de leña y marco de chimenea de hormigón
Modelo de salón abierto campestre pequeño sin televisor con paredes blancas, suelo de madera clara, estufa de leña y marco de chimenea de hormigón
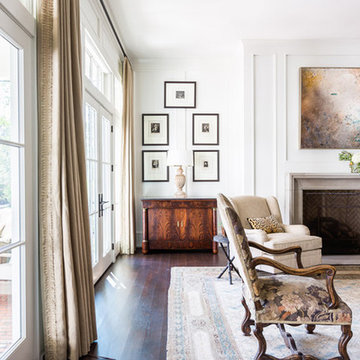
Interior color repeats the exterior – Sherwin
Williams Greek Villa – part of the modern riff
on the farmhouse; less-compartmentalized,
more open and the abundance of windows
bringing outdoors inside.
Photo: Alyssa Rosenheck

Photographer: Terri Glanger
Imagen de salón abierto actual sin televisor con paredes amarillas, suelo de madera en tonos medios, suelo naranja, todas las chimeneas y marco de chimenea de hormigón
Imagen de salón abierto actual sin televisor con paredes amarillas, suelo de madera en tonos medios, suelo naranja, todas las chimeneas y marco de chimenea de hormigón
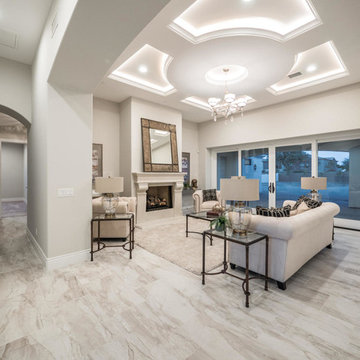
Diseño de salón para visitas cerrado clásico renovado de tamaño medio sin televisor con paredes grises, suelo de mármol, todas las chimeneas, marco de chimenea de hormigón y suelo gris

Photography: Dustin Halleck,
Home Builder: Middlefork Development, LLC,
Architect: Burns + Beyerl Architects
Modelo de salón para visitas abierto tradicional de tamaño medio sin televisor con paredes grises, suelo de madera oscura, todas las chimeneas, marco de chimenea de hormigón y suelo marrón
Modelo de salón para visitas abierto tradicional de tamaño medio sin televisor con paredes grises, suelo de madera oscura, todas las chimeneas, marco de chimenea de hormigón y suelo marrón
2.486 ideas para salones sin televisor con marco de chimenea de hormigón
9