174 ideas para salones sin televisor con machihembrado
Filtrar por
Presupuesto
Ordenar por:Popular hoy
41 - 60 de 174 fotos
Artículo 1 de 3

Ejemplo de salón para visitas abierto marinero sin televisor con paredes blancas, suelo de madera en tonos medios, todas las chimeneas, marco de chimenea de piedra, suelo marrón, casetón, machihembrado, madera y panelado

The arrangement of the family, kitchen and dining space is designed to be social, true to the modernist ethos. The open plan living, walls of custom joinery, fireplace, high overhead windows, and floor to ceiling glass sliders all pay respect to successful and appropriate techniques of modernity. Almost architectural natural linen sheer curtains and Japanese style sliding screens give control over privacy, light and views.
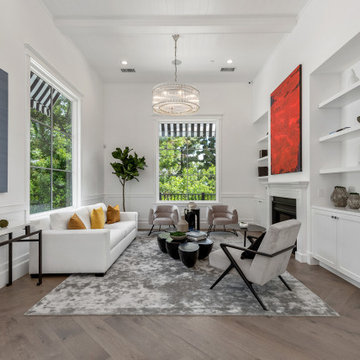
Ejemplo de salón para visitas abierto clásico renovado sin televisor con paredes blancas, suelo de madera en tonos medios, todas las chimeneas, suelo marrón, vigas vistas, machihembrado y panelado
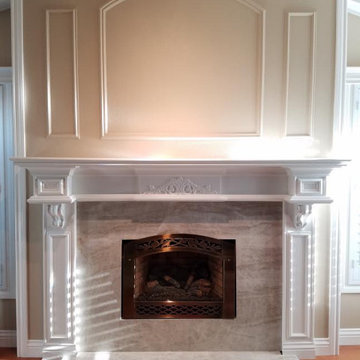
Foto de salón para visitas cerrado, blanco y beige y blanco tradicional grande sin televisor con paredes beige, suelo de madera en tonos medios, todas las chimeneas, marco de chimenea de piedra, suelo marrón, machihembrado y boiserie
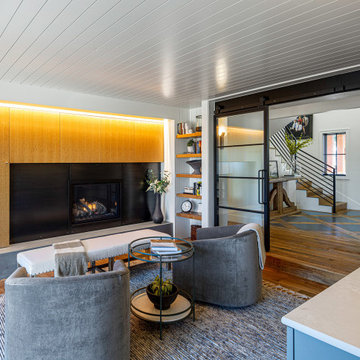
Ejemplo de salón cerrado extra grande sin televisor con paredes blancas, suelo de madera en tonos medios, todas las chimeneas, marco de chimenea de madera, suelo marrón, machihembrado y machihembrado
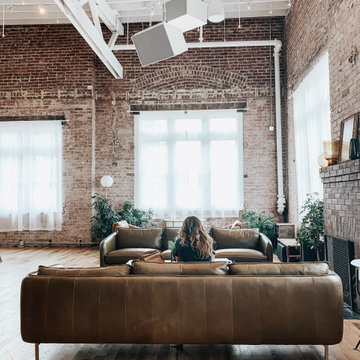
Wir zeigen Ihnen wie Sie mit dem richtigen Fußboden und den passenden Wohnaccessoires den angesagten Loft-Style in Ihr Zuhause transportieren. Ihnen gefällt einer unserer Fußböden, Sie möchten kostenlos Muster nach Hause bestellen oder einfach nur beraten werden? Dann zögern Sie nicht uns zu kontaktieren, wir sind für Sie da!
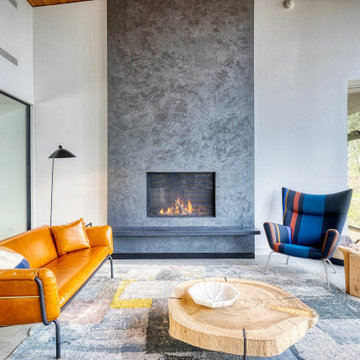
Imagen de salón para visitas abierto moderno sin televisor con paredes blancas, todas las chimeneas, marco de chimenea de hormigón, suelo gris y machihembrado
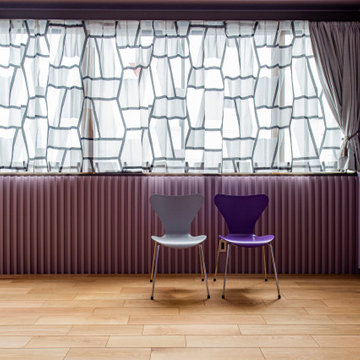
ラウンジスペース
天井はシナ合板EP仕上げ。
カーテンはkvadrt(デンマーク)
床材:オーク無垢 15x150x乱尺
腰壁:25x25 MDFEP仕上げ
Modelo de salón con barra de bar abierto escandinavo de tamaño medio sin televisor con paredes beige, suelo de madera clara, suelo beige, machihembrado y panelado
Modelo de salón con barra de bar abierto escandinavo de tamaño medio sin televisor con paredes beige, suelo de madera clara, suelo beige, machihembrado y panelado

Foto de salón para visitas cerrado asiático de tamaño medio sin televisor con paredes blancas, tatami, suelo verde y machihembrado
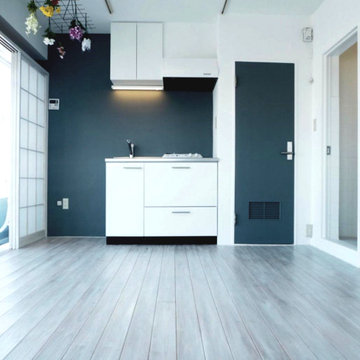
Imagen de salón para visitas abierto y blanco pequeño sin chimenea y televisor con paredes blancas, suelo de madera clara, suelo blanco, machihembrado y machihembrado
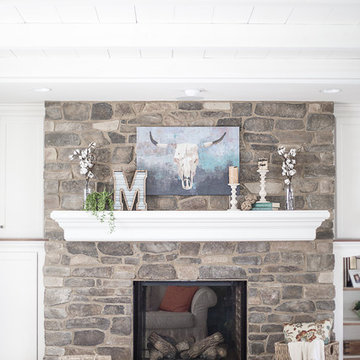
Foto de salón abierto campestre sin televisor con paredes marrones, suelo de madera clara, todas las chimeneas, marco de chimenea de piedra y machihembrado
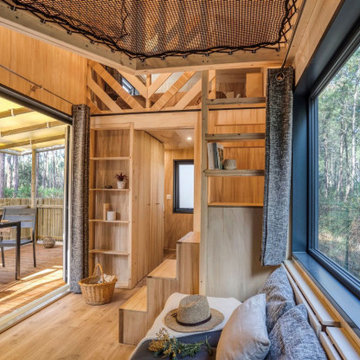
Très belle réalisation d'une Tiny House sur Lacanau fait par l’entreprise Ideal Tiny.
A la demande du client, le logement a été aménagé avec plusieurs filets LoftNets afin de rentabiliser l’espace, sécuriser l’étage et créer un espace de relaxation suspendu permettant de converser un maximum de luminosité dans la pièce.
Références : Deux filets d'habitation noirs en mailles tressées 15 mm pour la mezzanine et le garde-corps à l’étage et un filet d'habitation beige en mailles tressées 45 mm pour la terrasse extérieure.
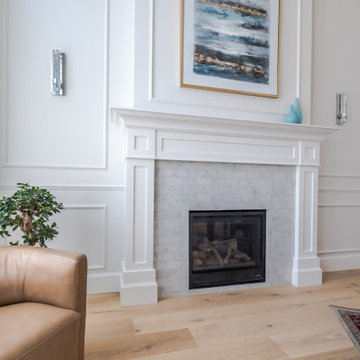
Gas Fireplace in Living Room
Modelo de salón con rincón musical abierto de estilo americano de tamaño medio sin televisor con paredes blancas, suelo de madera clara, todas las chimeneas, marco de chimenea de baldosas y/o azulejos, suelo marrón, machihembrado y boiserie
Modelo de salón con rincón musical abierto de estilo americano de tamaño medio sin televisor con paredes blancas, suelo de madera clara, todas las chimeneas, marco de chimenea de baldosas y/o azulejos, suelo marrón, machihembrado y boiserie
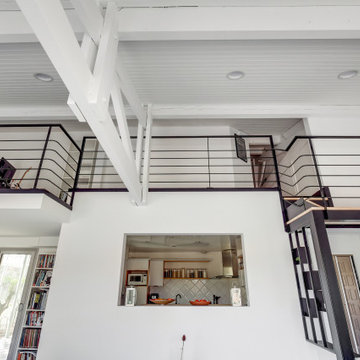
Imagen de salón para visitas tipo loft y gris y blanco contemporáneo grande sin chimenea y televisor con paredes blancas, suelo de cemento, suelo gris y machihembrado
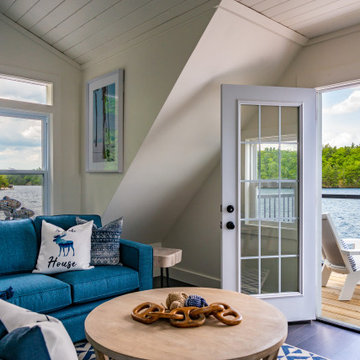
Foto de salón abovedado costero sin chimenea y televisor con paredes grises, suelo de madera pintada, suelo azul y machihembrado
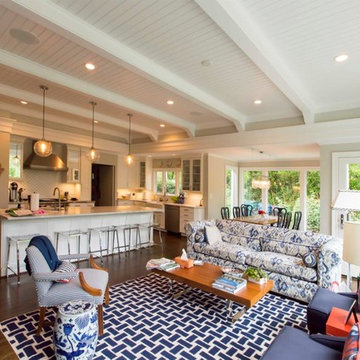
Ejemplo de salón abierto clásico grande sin televisor con paredes blancas, suelo de madera clara, todas las chimeneas, marco de chimenea de metal, suelo marrón y machihembrado
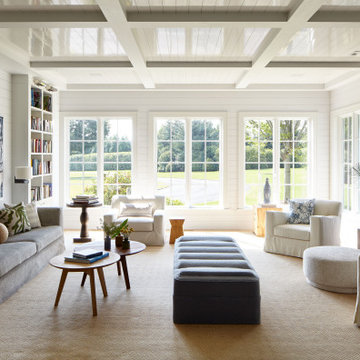
Imagen de biblioteca en casa costera sin televisor con paredes blancas, casetón, machihembrado y machihembrado
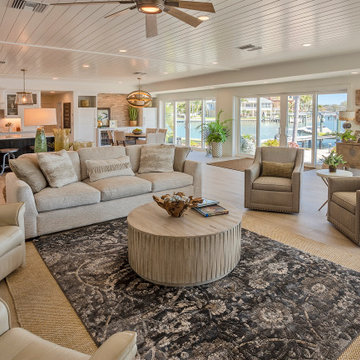
Imagen de salón grande sin chimenea y televisor con paredes blancas, suelo de madera clara, suelo marrón y machihembrado
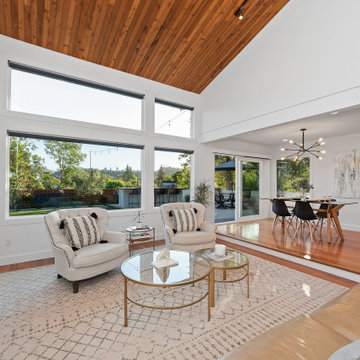
Unique opportunity to live your best life in this architectural home. Ideally nestled at the end of a serene cul-de-sac and perfectly situated at the top of a knoll with sweeping mountain, treetop, and sunset views- some of the best in all of Westlake Village! Enter through the sleek mahogany glass door and feel the awe of the grand two story great room with wood-clad vaulted ceilings, dual-sided gas fireplace, custom windows w/motorized blinds, and gleaming hardwood floors. Enjoy luxurious amenities inside this organic flowing floorplan boasting a cozy den, dream kitchen, comfortable dining area, and a masterpiece entertainers yard. Lounge around in the high-end professionally designed outdoor spaces featuring: quality craftsmanship wood fencing, drought tolerant lush landscape and artificial grass, sleek modern hardscape with strategic landscape lighting, built in BBQ island w/ plenty of bar seating and Lynx Pro-Sear Rotisserie Grill, refrigerator, and custom storage, custom designed stone gas firepit, attached post & beam pergola ready for stargazing, cafe lights, and various calming water features—All working together to create a harmoniously serene outdoor living space while simultaneously enjoying 180' views! Lush grassy side yard w/ privacy hedges, playground space and room for a farm to table garden! Open concept luxe kitchen w/SS appliances incl Thermador gas cooktop/hood, Bosch dual ovens, Bosch dishwasher, built in smart microwave, garden casement window, customized maple cabinetry, updated Taj Mahal quartzite island with breakfast bar, and the quintessential built-in coffee/bar station with appliance storage! One bedroom and full bath downstairs with stone flooring and counter. Three upstairs bedrooms, an office/gym, and massive bonus room (with potential for separate living quarters). The two generously sized bedrooms with ample storage and views have access to a fully upgraded sumptuous designer bathroom! The gym/office boasts glass French doors, wood-clad vaulted ceiling + treetop views. The permitted bonus room is a rare unique find and has potential for possible separate living quarters. Bonus Room has a separate entrance with a private staircase, awe-inspiring picture windows, wood-clad ceilings, surround-sound speakers, ceiling fans, wet bar w/fridge, granite counters, under-counter lights, and a built in window seat w/storage. Oversized master suite boasts gorgeous natural light, endless views, lounge area, his/hers walk-in closets, and a rustic spa-like master bath featuring a walk-in shower w/dual heads, frameless glass door + slate flooring. Maple dual sink vanity w/black granite, modern brushed nickel fixtures, sleek lighting, W/C! Ultra efficient laundry room with laundry shoot connecting from upstairs, SS sink, waterfall quartz counters, and built in desk for hobby or work + a picturesque casement window looking out to a private grassy area. Stay organized with the tastefully handcrafted mudroom bench, hooks, shelving and ample storage just off the direct 2 car garage! Nearby the Village Homes clubhouse, tennis & pickle ball courts, ample poolside lounge chairs, tables, and umbrellas, full-sized pool for free swimming and laps, an oversized children's pool perfect for entertaining the kids and guests, complete with lifeguards on duty and a wonderful place to meet your Village Homes neighbors. Nearby parks, schools, shops, hiking, lake, beaches, and more. Live an intentionally inspired life at 2228 Knollcrest — a sprawling architectural gem!
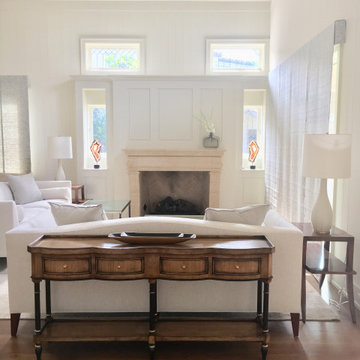
Imagen de salón abierto y blanco tradicional renovado grande sin televisor con paredes blancas, suelo de madera en tonos medios, todas las chimeneas, marco de chimenea de piedra, suelo marrón, machihembrado y machihembrado
174 ideas para salones sin televisor con machihembrado
3