245 ideas para salones sin televisor con ladrillo
Filtrar por
Presupuesto
Ordenar por:Popular hoy
161 - 180 de 245 fotos
Artículo 1 de 3
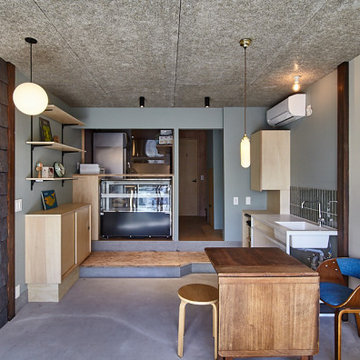
Modelo de salón con barra de bar gris contemporáneo pequeño sin chimenea y televisor con paredes verdes, suelo de cemento, suelo gris, machihembrado y ladrillo
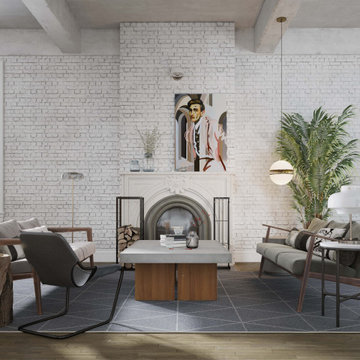
-Experience the magic of a striking living room masterpiece, brought to life by Arsight in a beautiful Chelsea apartment, New York City. Parquet flooring cradles comfortable armchairs, set against the rustic backdrop of an exposed brick wall and ceiling. Enjoy the luxury rug and curated mental art while a fireplace fills the room with warmth and charm. Indulge in the opulence of a white luxury living room, made radiant by a pendant light, and unwind on the welcoming sofa. The spacious loft living room beckons with an atmosphere you'll want to lose yourself in.
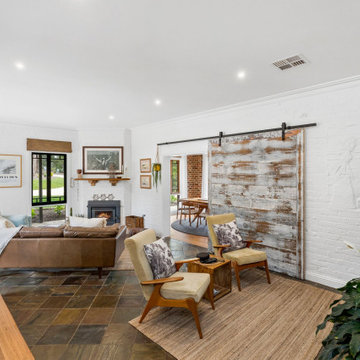
Diseño de salón abierto de estilo de casa de campo grande sin televisor con paredes blancas, suelo de pizarra, ladrillo y chimenea de esquina
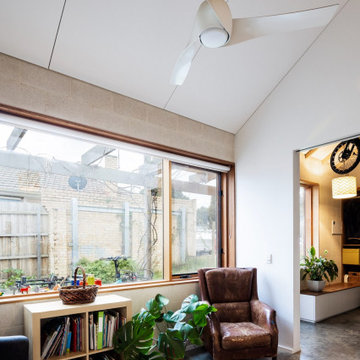
Living room bathed in north sun
Diseño de salón tipo loft contemporáneo de tamaño medio sin chimenea y televisor con paredes blancas, suelo de cemento, suelo gris y ladrillo
Diseño de salón tipo loft contemporáneo de tamaño medio sin chimenea y televisor con paredes blancas, suelo de cemento, suelo gris y ladrillo
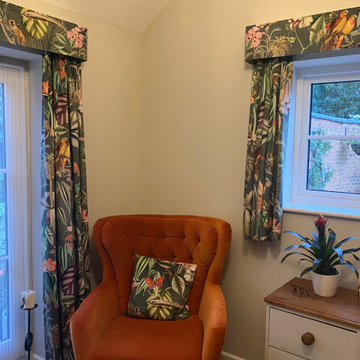
This room is used for various elements. Music is generally the initial priority, together with a space to sometimes. meet clients. The sofa converts to a bed for guests, storage helps with bedding elements and guests clothes. This downstairs room links through to a patio and main outlook is onto the garden. The general design was to semi replicate the existing dining room with a vaulted ceiling and brick slips used as a textured wall. Many plants have been installed and the fun Presitigious jungle effect print velvet fabric used in the curtains and pelmets have helped transfer the garden into this room. Many rooms have been kept neutral as personal prefernce but bold splashes of colour has been included in upholstery and soft furnishings.
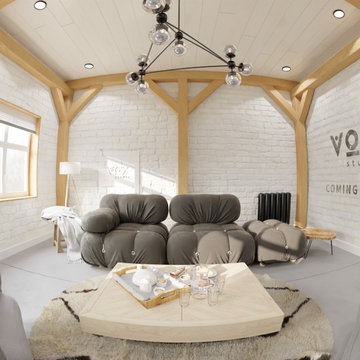
Scandinavian inspired living room . Bright and airy ,the neutral tones complement the raw wood creating a very relaxing place to hang out in .
Foto de salón abierto escandinavo pequeño sin televisor con paredes blancas, suelo de cemento, suelo gris, machihembrado y ladrillo
Foto de salón abierto escandinavo pequeño sin televisor con paredes blancas, suelo de cemento, suelo gris, machihembrado y ladrillo
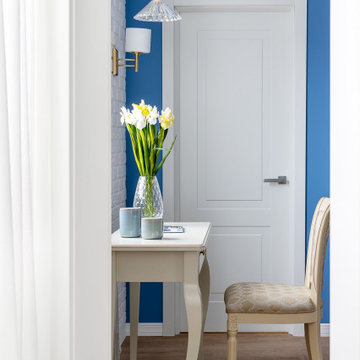
Объединенная кухня гостиная с яркими стенами и авторскими рисунками, большая обеденная зона и огромный диван.
Все в этой комнате предназначено для сбора гостей и наслаждением жизнью и общением.
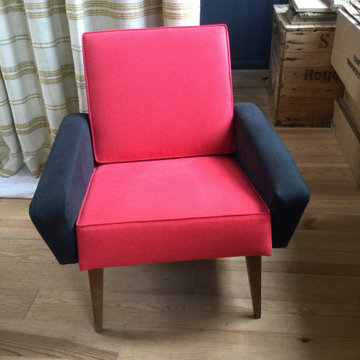
Imagen de salón abierto retro de tamaño medio sin televisor con suelo de madera clara, estufa de leña, suelo beige y ladrillo
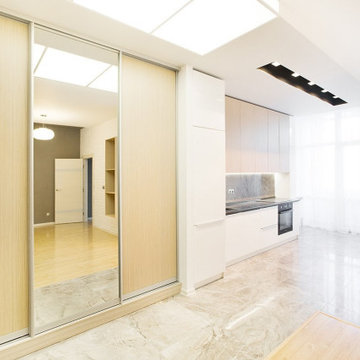
Diseño de salón abierto contemporáneo de tamaño medio sin chimenea y televisor con paredes grises, suelo laminado, suelo beige y ladrillo
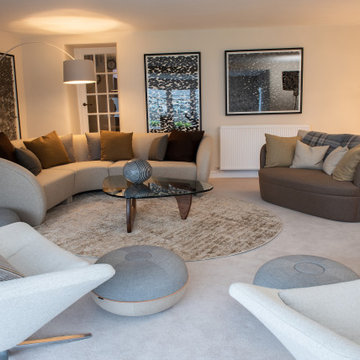
My clients Living Room in East Portlemouth. The sofa and love seat were made in Exeter, to my design by one of my bespoke upholstery manufacturers.
The chairs are reupholstered B&B Italia chairs, reupholstered in a Colefax and Fowler Linen mix fabric.
The coffee table was sourced from Conran and the rug was a bespoke design. The leather chair is the clients own.
The aim was to create a relaxed socialising space. all the chairs face each other but the swivel chairs can also face the beautiful estuary view, overlooking Salcombe.
This is stage one of a two phase project, Items like the radiators and carpets may be changed in phase two.
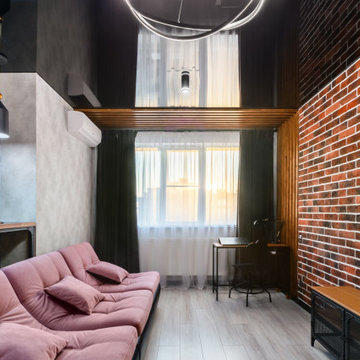
Ejemplo de salón abierto urbano de tamaño medio sin chimenea y televisor con paredes grises, suelo laminado, suelo gris y ladrillo
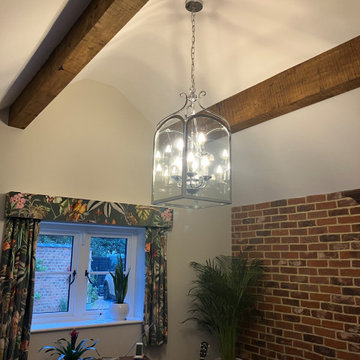
This room is used for various elements. Music is generally the initial priority, together with a space to sometimes. meet clients. The sofa converts to a bed for guests, storage helps with bedding elements and guests clothes. This downstairs room links through to a patio and main outlook is onto the garden. The general design was to semi replicate the existing dining room with a vaulted ceiling and brick slips used as a textured wall. Many plants have been installed and the fun Presitigious jungle effect print velvet fabric used in the curtains and pelmets have helped transfer the garden into this room. Many rooms have been kept neutral as personal prefernce but bold splashes of colour has been included in upholstery and soft furnishings.
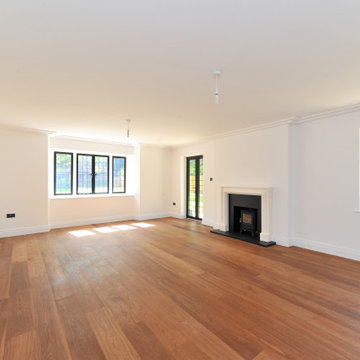
We completed this living room (unfurnished) for our client's lovely arts and crafts style property.
Diseño de biblioteca en casa cerrada de estilo americano de tamaño medio sin televisor con paredes blancas, suelo de madera oscura, estufa de leña, marco de chimenea de yeso, suelo marrón y ladrillo
Diseño de biblioteca en casa cerrada de estilo americano de tamaño medio sin televisor con paredes blancas, suelo de madera oscura, estufa de leña, marco de chimenea de yeso, suelo marrón y ladrillo
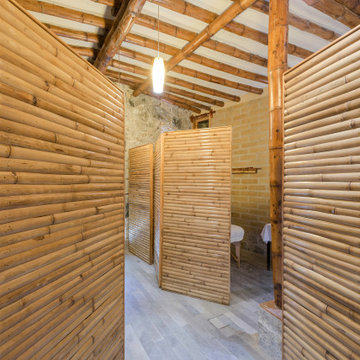
Located at the heart of Puebla state mountains in Mexico, an area of great natural beauty and rugged topography, inhabited mainly by nahuatl and totonacas. The project answers to the needs of expansion of the local network of sustainable alternative tourism TosepanKali complementing the services offered by the existing hotel.
The building is shaped in an organic geometry to create a natural and “out of the city” relaxing experience and link to the rich cultural and natural inheritance of the town. The architectural program includes a reception, juice bar, a massage and treatment area, an ecological swimming pool, and a traditional “temazcal” bath, since the aim of the project is to merge local medicinal traditions with contemporary wellness treatments.
Sited at a former quarry, the building organic geometry also dialogs and adapts with the context and relates to the historical coffee plantations of the region. Conceived to create the less impact possible on the site, the program is placed into different level terraces adapting the space into the existing topography. The materials used were locally manufactured, including: adobe earth block, quarry stone, structural bamboo. It also includes eco-friendly technologies like a natural rain water swimming pool, and onsite waste water treatment.
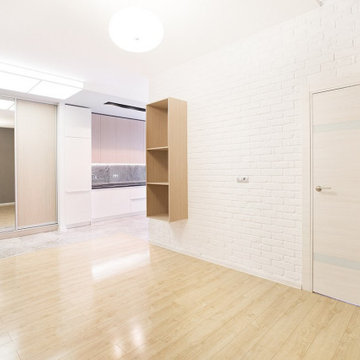
Imagen de salón abierto contemporáneo de tamaño medio sin chimenea y televisor con paredes grises, suelo laminado, suelo beige y ladrillo
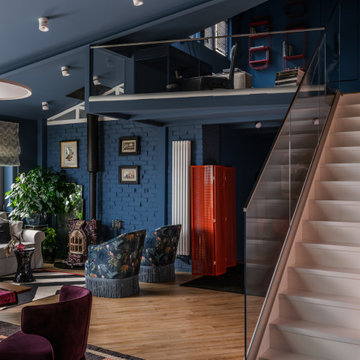
Артистическая квартира площадью 110 м2 в Краснодаре.
Интерьер квартиры дизайнеров Ярослава и Елены Алдошиных реализовывался ровно 9 месяцев. Пространство проектировалось для двух человек, которые ведут активный образ жизни, находятся в постоянном творческом поиске, любят путешествия и принимать гостей. А еще дизайнеры большое количество времени работают дома, создавая свои проекты.
Основная задача - создать современное, эстетичное, креативное пространство, которое вдохновляет на творческие поиски. За основу выбраны яркие смелые цветовые и фактурные сочетания.
Изначально дизайнеры искали жилье с нестандартными исходными данными и их выбор пал на квартиру площадью 110 м2 с антресолью - «вторым уровнем» и террасой, расположенную на последнем этаже дома.
Планировка изначально была удачной и подверглась минимальным изменениям, таким как перенос дверных проемов и незначительным корректировкам по стенам.
Основным плюсом исходной планировки была кухня-гостиная с высоким скошенным потолком, высотой пять метров в самой высокой точке. Так же из этой зоны имеется выход на террасу с видом на город. Окна помещения и сама терраса выходят на западную сторону, что позволяет практически каждый день наблюдать прекрасные закаты. В зоне гостиной мы отвели место для дровяного камина и вывели все нужные коммуникации, соблюдая все правила для согласования установки, это возможно благодаря тому, что квартира располагается на последнем этаже дома.
Особое помещение квартиры - антресоль - светлое пространство с большим количеством окон и хорошим видом на город. Так же в квартире имеется спальня площадью 20 м2 и миниатюрная ванная комната миниатюрных размеров 5 м2, но с высоким потолком 4 метра.
Пространство под лестницей мы преобразовали в масштабную систему хранения в которой предусмотрено хранение одежды, стиральная и сушильная машина, кладовая, место для робота-пылесоса. Дизайн кухонной мебели полностью спроектирован нами, он состоит из высоких пеналов с одной стороны и длинной рабочей зоной без верхних фасадов, только над варочной поверхностью спроектирован шкаф-вытяжка.
Зону отдыха в гостиной мы собрали вокруг антикварного Французского камина, привезенного из Голландии. Одним из важных решений была установка прозрачной перегородки во всю стену между гостиной и террасой, это позволило визуально продлить пространство гостиной на открытую террасу и наоборот впустить озеленение террасы в пространство гостиной.
Местами мы оставили открытой грубую кирпичную кладку, выкрасив ее матовой краской. Спальня общей площадью 20 кв.м имеет скошенный потолок так же, как и кухня-гостиная, где вместили все необходимое: кровать, два шкафа для хранения вещей, туалетный столик.
На втором этаже располагается кабинет со всем необходимым дизайнеру, а так же большая гардеробная комната.
В ванной комнате мы установили отдельностоящую ванну, а так же спроектировали специальную конструкцию кронштейнов шторок для удобства пользования душем. По периметру ванной над керамической плиткой использовали обои, которые мы впоследствии покрыли матовым лаком, не изменившим их по цвету, но защищающим от капель воды и пара.
Для нас было очень важно наполнить интерьер предметами искусства, для этого мы выбрали работы Сергея Яшина, которые очень близки нам по духу.
В качестве основного оттенка был выбран глубокий синий оттенок в который мы выкрасили не только стены, но и потолок. Палитра была выбрана не случайно, на передний план выходят оттенки пыльно-розового и лососевого цвета, а пространства за ними и над ними окутывает глубокий синий, который будто растворяет, погружая в тени стены вокруг и визуально стирает границы помещений, особенно в вечернее время. На этом же цветовом эффекте построен интерьер спальни и кабинета.
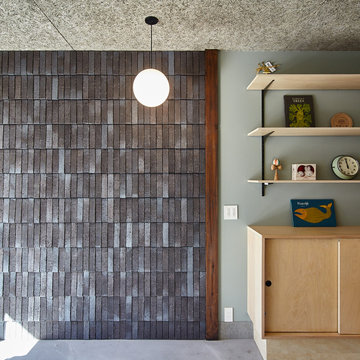
Ejemplo de salón con barra de bar gris contemporáneo pequeño sin chimenea y televisor con paredes verdes, suelo de cemento, suelo gris, machihembrado y ladrillo
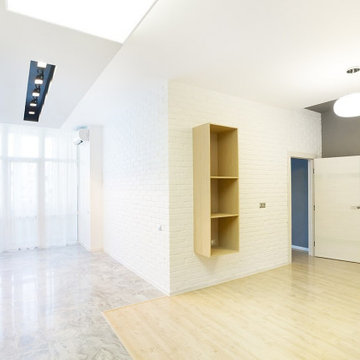
Modelo de salón abierto contemporáneo de tamaño medio sin chimenea y televisor con paredes grises, suelo laminado, suelo beige y ladrillo
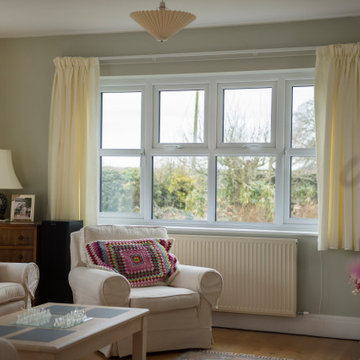
UPVC casement windows for Mr & Mrs Easons living room
Imagen de salón con rincón musical abierto clásico renovado de tamaño medio sin chimenea y televisor con paredes beige, suelo de madera en tonos medios, marco de chimenea de ladrillo, suelo gris, vigas vistas, ladrillo y cortinas
Imagen de salón con rincón musical abierto clásico renovado de tamaño medio sin chimenea y televisor con paredes beige, suelo de madera en tonos medios, marco de chimenea de ladrillo, suelo gris, vigas vistas, ladrillo y cortinas
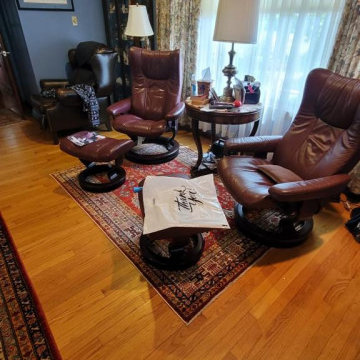
Modelo de biblioteca en casa cerrada tradicional de tamaño medio sin chimenea y televisor con paredes azules, suelo de madera clara, marco de chimenea de hormigón, suelo marrón, papel pintado y ladrillo
245 ideas para salones sin televisor con ladrillo
9