485 ideas para salones sin televisor con casetón
Filtrar por
Presupuesto
Ordenar por:Popular hoy
141 - 160 de 485 fotos
Artículo 1 de 3
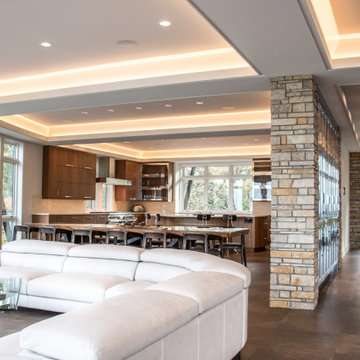
Modern interior design in this Lake Michigan home
Diseño de salón abierto moderno extra grande sin televisor con suelo de mármol, suelo marrón, casetón y ladrillo
Diseño de salón abierto moderno extra grande sin televisor con suelo de mármol, suelo marrón, casetón y ladrillo
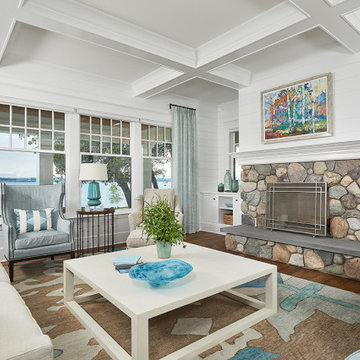
Modelo de salón para visitas marinero grande sin televisor con paredes blancas, suelo de madera en tonos medios, todas las chimeneas, marco de chimenea de piedra, suelo marrón, casetón y machihembrado
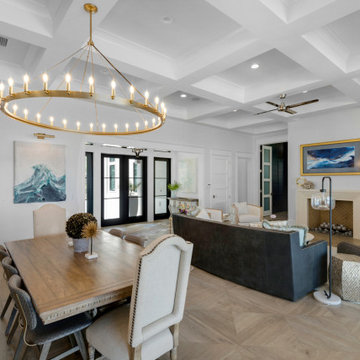
Diseño de salón abierto costero grande sin televisor con paredes blancas, todas las chimeneas, suelo marrón y casetón
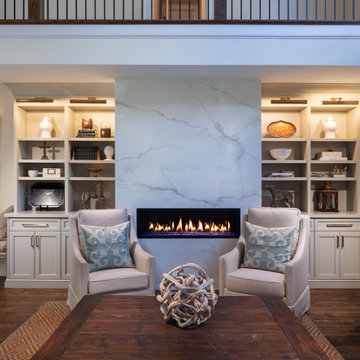
The keeping room is truly a statement with the dramatic porcelain slab fire feature acting as the focal point. The custom built-in cabinetry and updated, modern finishes add a level of sophistication to this once dated space.
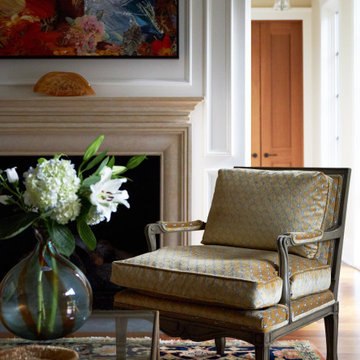
Ejemplo de salón abierto clásico renovado grande sin televisor con paredes beige, suelo de madera en tonos medios, todas las chimeneas, marco de chimenea de piedra, suelo marrón y casetón
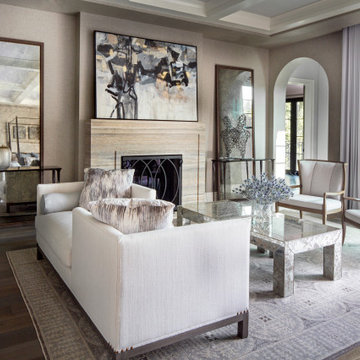
Ejemplo de salón para visitas mediterráneo sin televisor con paredes grises, todas las chimeneas, marco de chimenea de piedra, suelo de madera oscura y casetón
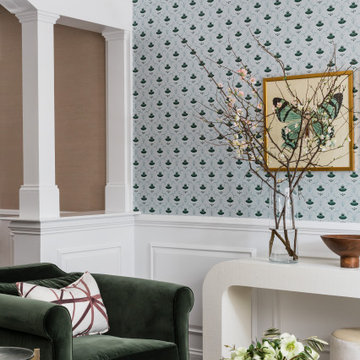
transitional living room
Modelo de salón para visitas abierto tradicional renovado de tamaño medio sin chimenea y televisor con paredes azules, suelo de madera oscura, suelo marrón, casetón y boiserie
Modelo de salón para visitas abierto tradicional renovado de tamaño medio sin chimenea y televisor con paredes azules, suelo de madera oscura, suelo marrón, casetón y boiserie
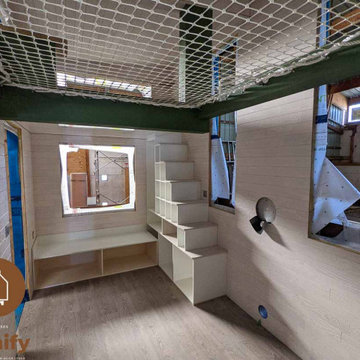
Conception et pose d'un filet de mezzanine sur mesure.
Diseño de biblioteca en casa blanca moderna de tamaño medio sin televisor con paredes blancas, suelo laminado, suelo marrón, casetón y machihembrado
Diseño de biblioteca en casa blanca moderna de tamaño medio sin televisor con paredes blancas, suelo laminado, suelo marrón, casetón y machihembrado
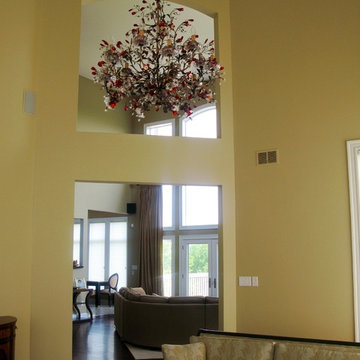
Great Room/Family Room. Check out the befores, to view the transformation!
Modelo de salón para visitas cerrado y blanco clásico extra grande sin televisor con paredes amarillas, suelo de madera en tonos medios, todas las chimeneas, marco de chimenea de piedra, suelo marrón y casetón
Modelo de salón para visitas cerrado y blanco clásico extra grande sin televisor con paredes amarillas, suelo de madera en tonos medios, todas las chimeneas, marco de chimenea de piedra, suelo marrón y casetón
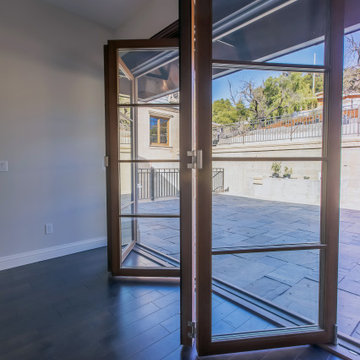
Modelo de salón abierto, blanco y blanco y madera grande sin chimenea y televisor con paredes multicolor, suelo marrón, suelo de madera oscura y casetón
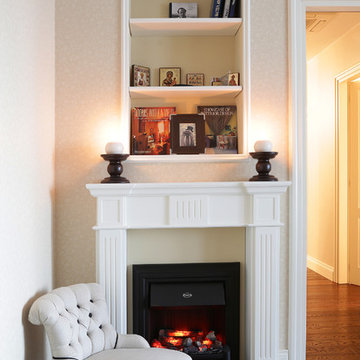
дизайнер Татьяна Красикова
Imagen de biblioteca en casa cerrada tradicional de tamaño medio sin televisor con paredes beige, suelo de madera pintada, chimenea lineal, marco de chimenea de yeso, suelo marrón y casetón
Imagen de biblioteca en casa cerrada tradicional de tamaño medio sin televisor con paredes beige, suelo de madera pintada, chimenea lineal, marco de chimenea de yeso, suelo marrón y casetón
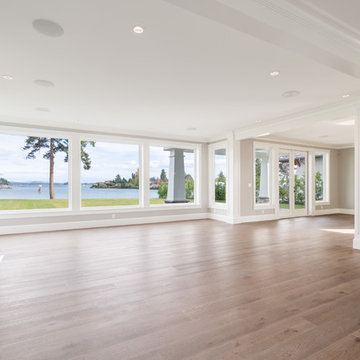
LIDA Construction Interior Designer - Lawrie Keogh
Modelo de salón para visitas abierto tradicional grande sin televisor con paredes beige, todas las chimeneas, marco de chimenea de baldosas y/o azulejos, suelo beige, suelo de madera en tonos medios y casetón
Modelo de salón para visitas abierto tradicional grande sin televisor con paredes beige, todas las chimeneas, marco de chimenea de baldosas y/o azulejos, suelo beige, suelo de madera en tonos medios y casetón
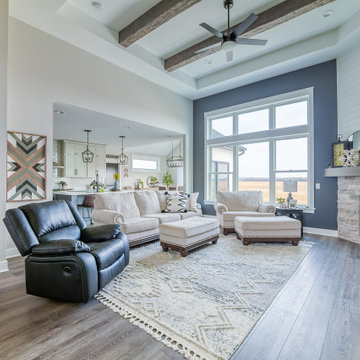
Deep tones of gently weathered grey and brown. A modern look that still respects the timelessness of natural wood.
Foto de salón para visitas abierto vintage grande sin televisor con paredes beige, suelo vinílico, todas las chimeneas, suelo marrón, casetón y machihembrado
Foto de salón para visitas abierto vintage grande sin televisor con paredes beige, suelo vinílico, todas las chimeneas, suelo marrón, casetón y machihembrado
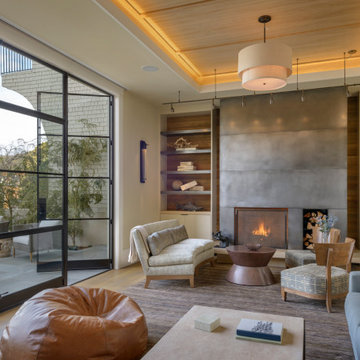
In the process of renovating this house for a multi-generational family, we restored the original Shingle Style façade with a flared lower edge that covers window bays and added a brick cladding to the lower story. On the interior, we introduced a continuous stairway that runs from the first to the fourth floors. The stairs surround a steel and glass elevator that is centered below a skylight and invites natural light down to each level. The home’s traditionally proportioned formal rooms flow naturally into more contemporary adjacent spaces that are unified through consistency of materials and trim details.
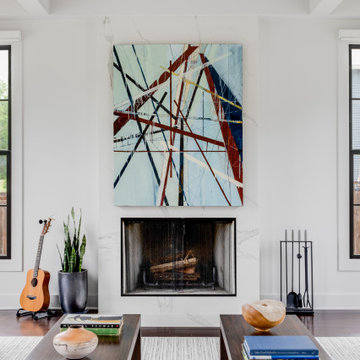
Diseño de salón abovedado, abierto y blanco contemporáneo grande sin televisor con paredes blancas, suelo de madera oscura, casetón, todas las chimeneas, marco de chimenea de yeso y suelo marrón
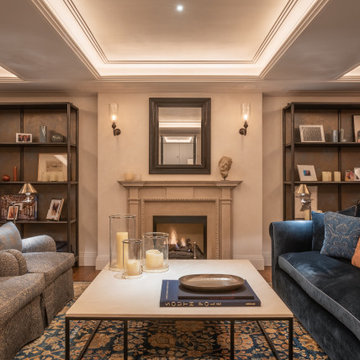
Ejemplo de salón abierto minimalista grande sin televisor con suelo de madera en tonos medios, todas las chimeneas, marco de chimenea de piedra y casetón
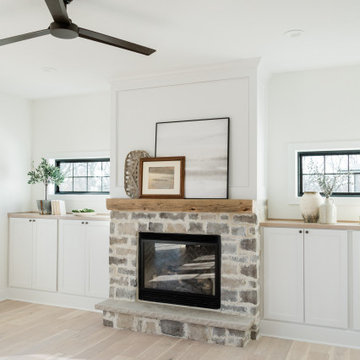
Oakstone Homes is Iowa's premier custom home & renovation company with 30+ years of experience. They build single-family and bi-attached homes in the Des Moines metro and surrounding communities. Oakstone Homes are a family-owned company that focuses on quality over quantity and we're obsessed with the details.
Featured here, our Ventura Seashell Oak floors throughout this Oastone Home IA.
Photography by Lauren Konrad Photography.
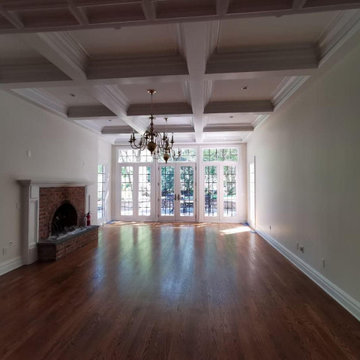
Modelo de salón para visitas abierto, blanco y blanco y madera clásico grande sin televisor con paredes beige, suelo de madera en tonos medios, todas las chimeneas, marco de chimenea de ladrillo, suelo marrón y casetón

Words by Wilson Hack
The best architecture allows what has come before it to be seen and cared for while at the same time injecting something new, if not idealistic. Spartan at first glance, the interior of this stately apartment building, located on the iconic Passeig de Gràcia in Barcelona, quickly begins to unfold as a calculated series of textures, visual artifacts and perfected aesthetic continuities.
The client, a globe-trotting entrepreneur, selected Jeanne Schultz Design Studio for the remodel and requested that the space be reconditioned into a purposeful and peaceful landing pad. It was to be furnished simply using natural and sustainable materials. Schultz began by gently peeling back before adding only the essentials, resulting in a harmoniously restorative living space where darkness and light coexist and comfort reigns.
The design was initially guided by the fireplace—from there a subtle injection of matching color extends up into the thick tiered molding and ceiling trim. “The most reckless patterns live here,” remarks Schultz, referring to the checkered green and white tiles, pink-Pollack-y stone and cast iron detailing. The millwork and warm wood wall panels devour the remainder of the living room, eliminating the need for unnecessary artwork.
A curved living room chair by Kave Home punctuates playfully; its shape reveals its pleasant conformity to the human body and sits back, inviting rest and respite. “It’s good for all body types and sizes,” explains Schultz. The single sofa by Dareels is purposefully oversized, casual and inviting. A beige cover was added to soften the otherwise rectilinear edges. Additionally sourced from Dareels, a small yet centrally located side table anchors the space with its dark black wood texture, its visual weight on par with the larger pieces. The black bulbous free standing lamp converses directly with the antique chandelier above. Composed of individual black leather strips, it is seemingly harsh—yet its soft form is reminiscent of a spring tulip.
The continuation of the color palette slips softly into the dining room where velvety green chairs sit delicately on a cascade array of pointed legs. The doors that lead out to the patio were sanded down and treated so that the original shape and form could be retained. Although the same green paint was used throughout, this set of doors speaks in darker tones alongside the acute and penetrating daylight. A few different shades of white paint were used throughout the space to add additional depth and embellish this shadowy texture.
Specialty lights were added into the space to complement the existing overhead lighting. A wall sconce was added in the living room and extra lighting was placed in the kitchen. However, because of the existing barrel vaulted tile ceiling, sconces were placed on the walls rather than above to avoid penetrating the existing architecture.
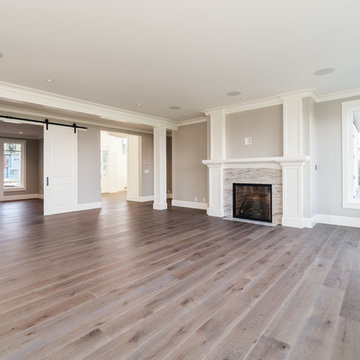
LIDA Construction Interior Designer - Lawrie Keogh
Foto de salón para visitas abierto tradicional grande sin televisor con paredes beige, todas las chimeneas, marco de chimenea de baldosas y/o azulejos, suelo beige, suelo de madera en tonos medios y casetón
Foto de salón para visitas abierto tradicional grande sin televisor con paredes beige, todas las chimeneas, marco de chimenea de baldosas y/o azulejos, suelo beige, suelo de madera en tonos medios y casetón
485 ideas para salones sin televisor con casetón
8