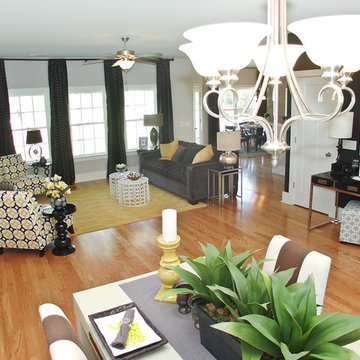572 ideas para salones sin chimenea con paredes negras
Filtrar por
Presupuesto
Ordenar por:Popular hoy
241 - 260 de 572 fotos
Artículo 1 de 3
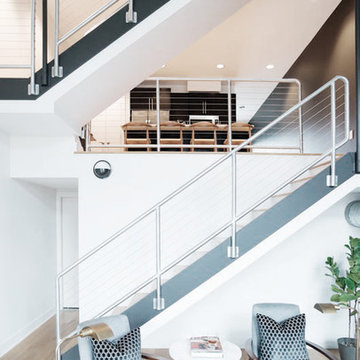
Shannon Fontaine
Foto de salón con barra de bar tipo loft vintage de tamaño medio sin chimenea y televisor con paredes negras y suelo de bambú
Foto de salón con barra de bar tipo loft vintage de tamaño medio sin chimenea y televisor con paredes negras y suelo de bambú
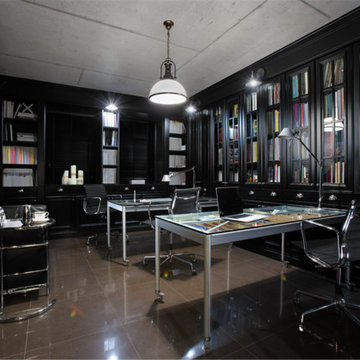
Michael Therniy ,Osja Dobrovolska.
Diseño de biblioteca en casa cerrada retro pequeña sin chimenea y televisor con paredes negras y suelo de baldosas de porcelana
Diseño de biblioteca en casa cerrada retro pequeña sin chimenea y televisor con paredes negras y suelo de baldosas de porcelana
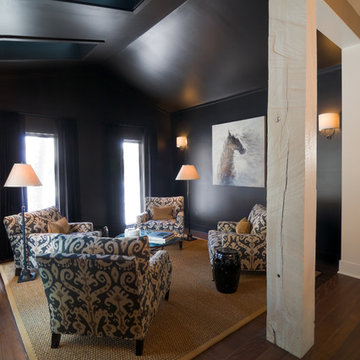
Interior design by Huffman & Huffman
Imagen de salón abierto rústico de tamaño medio sin chimenea y televisor con paredes negras y suelo de madera oscura
Imagen de salón abierto rústico de tamaño medio sin chimenea y televisor con paredes negras y suelo de madera oscura
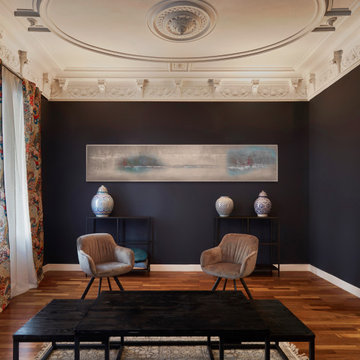
El piso de 120 m2 en la calle Valencia data de 1890, aún podemos reconocer una distribución alargada propia de esa época y del barrio del Eixample.
La mayoría de las habitaciones han conservado la altura de los techos y las molduras.
Para protegerse del ruido, las ventanas del lado de la calle se han sustituido por ventanas de doble acristalamiento, mientras que el resto del piso que da al patio está perfectamente silencioso.
Sala de estar
La impresión dada por las grandes dimensiones del salón se potencia a través de la decoración. No hay mucho mobiliario y la atención solo se centra en un sofá, dos sillones y una mesa de café en el centro de la habitación.
Los cojines, las cortinas y la alfombra aportan mucha textura y calientan la habitación. Las paredes oscuras armonizan y revelan los colores de una colección ecléctica de objetos.
La tensión entre lo antiguo y lo nuevo, lo íntimo y lo grandioso.
Con la intención de exhibir antigüedades de calidad, hemos optado por agregar colores, texturas y capas de "pop" en todas las habitaciones del apartamento.
Desde cualquier ángulo, los clientes pueden ver su arte y sus muebles. Cuentan viajes e historias juntos.
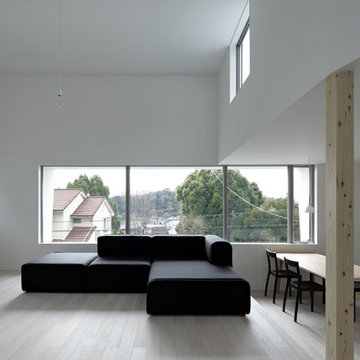
公園や丘の緑が見える敷地。眺めの良さを活かして2階にLDKを置き、大きな開口を設けました。天井が高い部分をリビングに、一段下がった部分をダイニングとして緩やかに空間を区分けています。
photo by Koichi Torimura
Modelo de salón abierto moderno de tamaño medio sin chimenea con paredes negras, suelo de madera clara y televisor independiente
Modelo de salón abierto moderno de tamaño medio sin chimenea con paredes negras, suelo de madera clara y televisor independiente
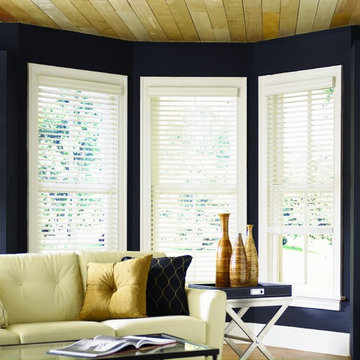
Modelo de salón tradicional de tamaño medio sin chimenea y televisor con suelo de madera en tonos medios, suelo marrón y paredes negras
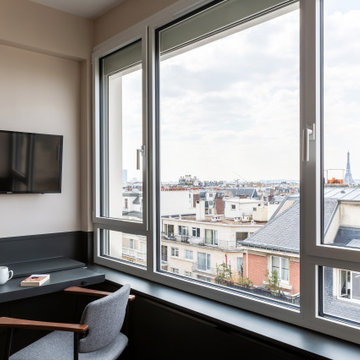
Création d’un studio indépendant d'un appartement familial, suite à la réunion de deux lots. Une rénovation importante est effectuée et l’ensemble des espaces est restructuré et optimisé avec de nombreux rangements sur mesure. Les espaces sont ouverts au maximum pour favoriser la vue vers l’extérieur.
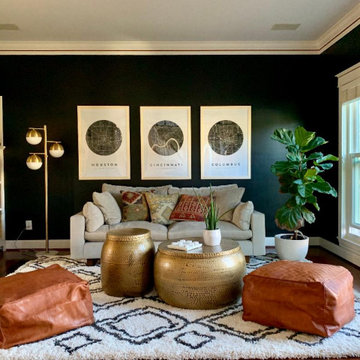
Eclectic, modern living space
Foto de biblioteca en casa abierta ecléctica de tamaño medio sin chimenea y televisor con paredes negras y suelo de madera en tonos medios
Foto de biblioteca en casa abierta ecléctica de tamaño medio sin chimenea y televisor con paredes negras y suelo de madera en tonos medios
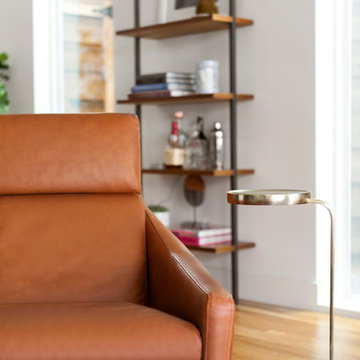
Imagen de salón para visitas abierto actual de tamaño medio sin chimenea con paredes negras, suelo de madera en tonos medios, televisor colgado en la pared y suelo marrón
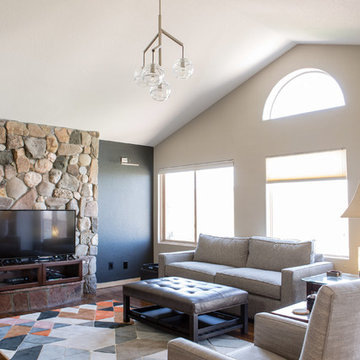
This project is one of the most extensive TVL scopes to date! This house sits in a phenomenal site location in Golden and features a number of incredible and original architectural details. However, years of shifting had caused massive structural damage to the home on both the main and basement levels, resulting in shifting door frames, split drywall, and sinking floors. These shifts prompted the clients to seek remodeling assistance in the beginning of their renovation adventure. At first, the scope involved a new paint and lighting scheme with a focus on wall repair and structural improvement. However, the scope eventually evolved into a re-design of the entire home. Few spaces in this house were left untouched, with the remodeling scope eventually including the kitchen, living room, pantry, entryway and staircase, master bedroom, master bathroom, full basement, and basement bedrooms and bathrooms. Expanding the scope in this way allowed for a design that is cohesive space to space, and creates an environment that captures the essence of the family's persona at every turn. There are many stunning elements to this renovation, but a few favorites include the insanely gorgeous custom steel elements at the front entry, Tharp custom cabinetry in the kitchen and pantry, and unique stone in just about every room of the house. Our clients for this project are both geologists. This alone opened an entire world of unique interest in material that we have never explored before. From natural quartzite countertops that mimic mountain ranges to silky metallic accent tiles behind the bathtub, this project does not shy away from unique stone finds and accents. Conceptually, the clients' love for stone and natural elements is present just about everywhere: the dining room chandelier conceptually takes the form of stalactite, the island pendants are formed concrete, stacked stone adorns the large back wall of the shower, and a back-lit onyx art piece sits in a dramatic niche at the home's entry. We love the dramatic result of this renovation and are so thrilled that our clients can enjoy a home that truly reflects their passions for years to come!
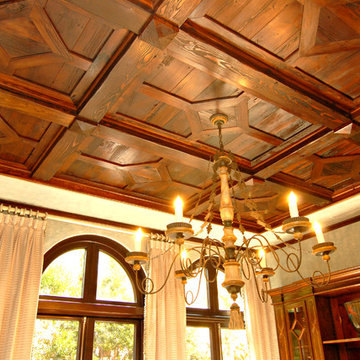
Finish Type: Natural Marmorio
Modelo de salón para visitas cerrado vintage grande sin chimenea con paredes negras
Modelo de salón para visitas cerrado vintage grande sin chimenea con paredes negras
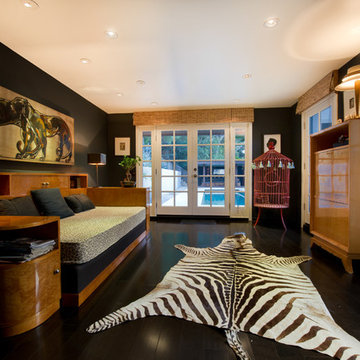
This room allows for relaxation and reading. Decorated by a large Art Deco daybed, a zebra rug and birdcage, the room allows for some fun elements that also possess an african inspired vibe. The black walls give focus to the lightly colored antique furniture.
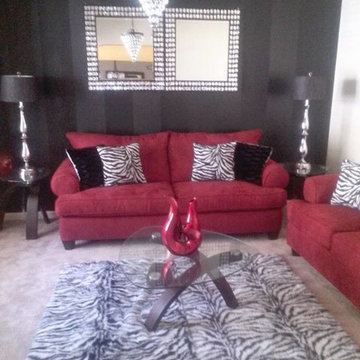
Diseño de salón para visitas abierto clásico renovado de tamaño medio sin chimenea y televisor con paredes negras, moqueta y suelo beige
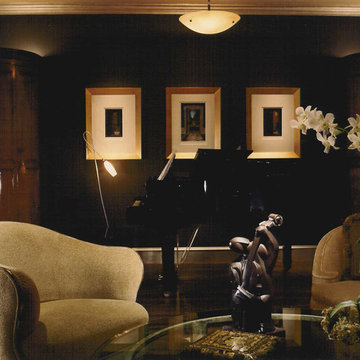
The previous dining area is now the music room by moving the piano here. This alcove, off the living room, now had a purpose that related more to the seating. The chairs could be swiveled to face someone playing the piano. The artwork and corner cabinet locations were not changed.
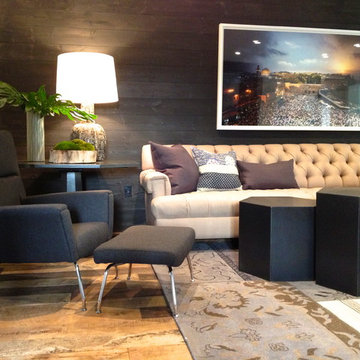
In a contemporary living room by David Dalton, a color palette of black, white and tan features textural furnishings and contemporary art.
Modelo de salón para visitas contemporáneo de tamaño medio sin chimenea y televisor con paredes negras y suelo de madera en tonos medios
Modelo de salón para visitas contemporáneo de tamaño medio sin chimenea y televisor con paredes negras y suelo de madera en tonos medios
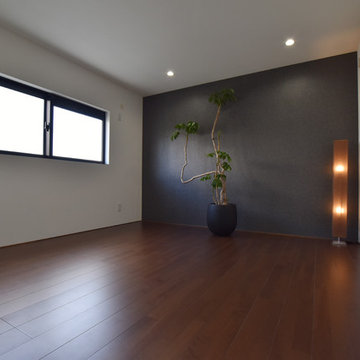
Modelo de salón moderno sin chimenea y televisor con paredes negras y suelo marrón
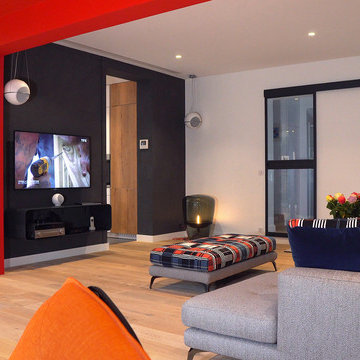
Modelo de salón abierto moderno grande sin chimenea con paredes negras, suelo de madera clara, televisor colgado en la pared y suelo gris
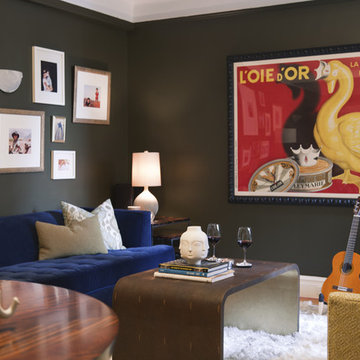
Photo by Ed Mumford
Imagen de salón ecléctico de tamaño medio sin chimenea con paredes negras, suelo de madera en tonos medios y suelo marrón
Imagen de salón ecléctico de tamaño medio sin chimenea con paredes negras, suelo de madera en tonos medios y suelo marrón
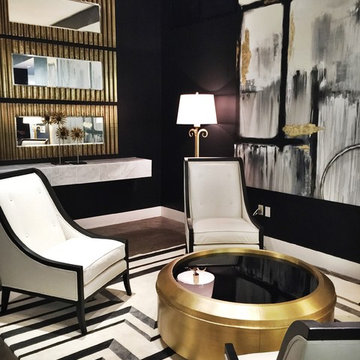
Ejemplo de salón para visitas abierto actual de tamaño medio sin chimenea y televisor con paredes negras y suelo de cemento
572 ideas para salones sin chimenea con paredes negras
13
