10.763 ideas para salones rústicos con todas las repisas de chimenea
Filtrar por
Presupuesto
Ordenar por:Popular hoy
1 - 20 de 10.763 fotos
Artículo 1 de 3

the great room was enlarged to the south - past the medium toned wood post and beam is new space. the new addition helps shade the patio below while creating a more usable living space. To the right of the new fireplace was the existing front door. Now there is a graceful seating area to welcome visitors. The wood ceiling was reused from the existing home.
WoodStone Inc, General Contractor
Home Interiors, Cortney McDougal, Interior Design
Draper White Photography

Diseño de salón abovedado y abierto rústico extra grande con chimenea de doble cara, marco de chimenea de piedra, televisor retractable, vigas vistas, madera, paredes amarillas, suelo de madera en tonos medios y suelo marrón

Modelo de salón abierto rural grande con paredes blancas, suelo de madera en tonos medios, todas las chimeneas, marco de chimenea de piedra, televisor colgado en la pared y suelo marrón

Diseño de biblioteca en casa abierta rústica sin televisor con suelo de madera oscura, todas las chimeneas, marco de chimenea de metal y piedra

The great room beautiful blends stone, wood, metal, and white walls to achieve a contemporary rustic style.
Photos: Rodger Wade Studios, Design M.T.N Design, Timber Framing by PrecisionCraft Log & Timber Homes

The design of this home was driven by the owners’ desire for a three-bedroom waterfront home that showcased the spectacular views and park-like setting. As nature lovers, they wanted their home to be organic, minimize any environmental impact on the sensitive site and embrace nature.
This unique home is sited on a high ridge with a 45° slope to the water on the right and a deep ravine on the left. The five-acre site is completely wooded and tree preservation was a major emphasis. Very few trees were removed and special care was taken to protect the trees and environment throughout the project. To further minimize disturbance, grades were not changed and the home was designed to take full advantage of the site’s natural topography. Oak from the home site was re-purposed for the mantle, powder room counter and select furniture.
The visually powerful twin pavilions were born from the need for level ground and parking on an otherwise challenging site. Fill dirt excavated from the main home provided the foundation. All structures are anchored with a natural stone base and exterior materials include timber framing, fir ceilings, shingle siding, a partial metal roof and corten steel walls. Stone, wood, metal and glass transition the exterior to the interior and large wood windows flood the home with light and showcase the setting. Interior finishes include reclaimed heart pine floors, Douglas fir trim, dry-stacked stone, rustic cherry cabinets and soapstone counters.
Exterior spaces include a timber-framed porch, stone patio with fire pit and commanding views of the Occoquan reservoir. A second porch overlooks the ravine and a breezeway connects the garage to the home.
Numerous energy-saving features have been incorporated, including LED lighting, on-demand gas water heating and special insulation. Smart technology helps manage and control the entire house.
Greg Hadley Photography

Stunning use of our reclaimed wood ceiling paneling in this rustic lake home. The family also utilized the reclaimed wood ceiling through to the kitchen and other rooms in the home. You'll also see one of our beautiful reclaimed wood fireplace mantels featured in the space.
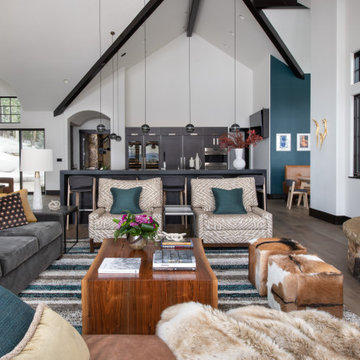
A great place to relax and enjoy the views of the Gore Range mountains. We expanded the seating area with the use of the camel leather daybed / chaise. The color palette is so fun - in the mix of olive, mustard, and teal subdued by the rich deep gray mohair sofa.

Imagen de salón para visitas abierto rústico sin televisor con paredes beige, suelo de madera en tonos medios, todas las chimeneas, marco de chimenea de piedra, suelo marrón y casetón

Foto de salón abierto y abovedado rural con paredes beige, suelo de madera en tonos medios, todas las chimeneas, piedra de revestimiento, televisor colgado en la pared, suelo marrón, vigas vistas y madera
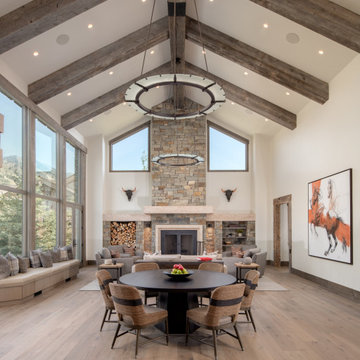
Mountain Modern Great Room.
Modelo de salón para visitas abierto rural grande sin televisor con suelo de madera clara, marco de chimenea de piedra, paredes blancas, todas las chimeneas y suelo beige
Modelo de salón para visitas abierto rural grande sin televisor con suelo de madera clara, marco de chimenea de piedra, paredes blancas, todas las chimeneas y suelo beige
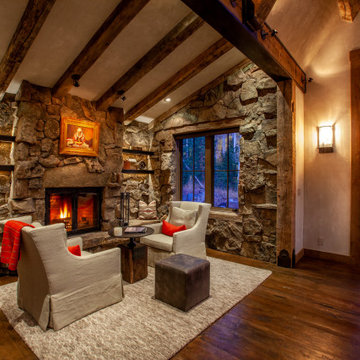
Imagen de salón para visitas cerrado rústico de tamaño medio sin televisor con paredes beige, todas las chimeneas, marco de chimenea de piedra, suelo marrón y suelo de madera en tonos medios
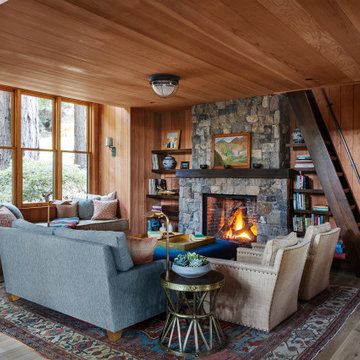
Diseño de salón para visitas abierto rústico de tamaño medio sin televisor con suelo de madera en tonos medios, todas las chimeneas, marco de chimenea de piedra, suelo gris y paredes marrones
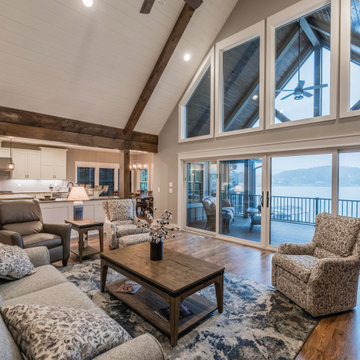
This Craftsman lake view home is a perfectly peaceful retreat. It features a two story deck, board and batten accents inside and out, and rustic stone details.
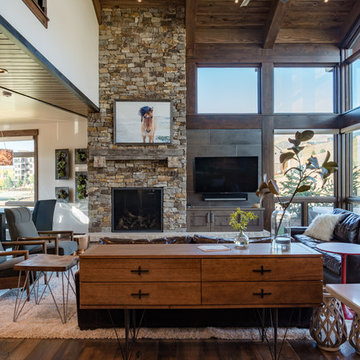
Great room in Mountain Modern Contemporary Steamboat Springs Ski Resort Custom Home built by Amaron Folkestad General Contractors www.AmaronBuilders.com
Apex Architecture
Photos by Brian Adams

Living Room furniture is centered around stone fireplace. Hidden reading nook provides additional storage and seating.
Diseño de salón abierto rural grande sin televisor con suelo de madera oscura, todas las chimeneas, marco de chimenea de piedra y suelo marrón
Diseño de salón abierto rural grande sin televisor con suelo de madera oscura, todas las chimeneas, marco de chimenea de piedra y suelo marrón

Rikki Snyder
Foto de salón abierto rural grande con paredes beige, todas las chimeneas, marco de chimenea de piedra, suelo marrón, suelo de madera en tonos medios y pared multimedia
Foto de salón abierto rural grande con paredes beige, todas las chimeneas, marco de chimenea de piedra, suelo marrón, suelo de madera en tonos medios y pared multimedia
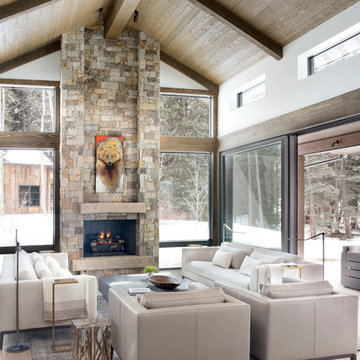
Modelo de salón rústico con paredes blancas, suelo de madera clara, todas las chimeneas, marco de chimenea de piedra y suelo beige
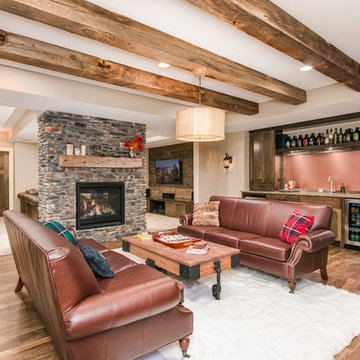
Scott Amundson Photography
Imagen de salón rústico de tamaño medio con paredes beige, suelo laminado, chimenea de doble cara, marco de chimenea de piedra y suelo marrón
Imagen de salón rústico de tamaño medio con paredes beige, suelo laminado, chimenea de doble cara, marco de chimenea de piedra y suelo marrón

Mountain Peek is a custom residence located within the Yellowstone Club in Big Sky, Montana. The layout of the home was heavily influenced by the site. Instead of building up vertically the floor plan reaches out horizontally with slight elevations between different spaces. This allowed for beautiful views from every space and also gave us the ability to play with roof heights for each individual space. Natural stone and rustic wood are accented by steal beams and metal work throughout the home.
(photos by Whitney Kamman)
10.763 ideas para salones rústicos con todas las repisas de chimenea
1