1.506 ideas para salones rústicos con paredes marrones
Filtrar por
Presupuesto
Ordenar por:Popular hoy
41 - 60 de 1506 fotos
Artículo 1 de 3
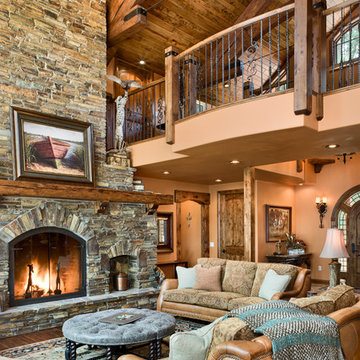
Roger Wade Photography
Foto de salón para visitas abierto rural grande sin televisor con suelo de madera oscura, todas las chimeneas, marco de chimenea de piedra, suelo marrón y paredes marrones
Foto de salón para visitas abierto rural grande sin televisor con suelo de madera oscura, todas las chimeneas, marco de chimenea de piedra, suelo marrón y paredes marrones
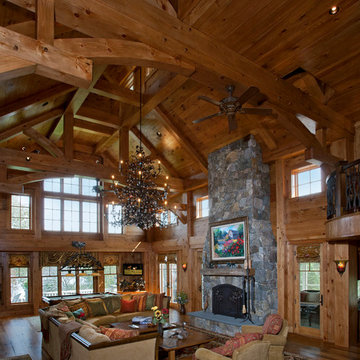
View of the living room and fieldstone fireplace. Woodwork by Summit Woodworkers LLC
Foto de salón abierto rústico extra grande con paredes marrones, suelo de madera en tonos medios, todas las chimeneas, marco de chimenea de piedra y televisor colgado en la pared
Foto de salón abierto rústico extra grande con paredes marrones, suelo de madera en tonos medios, todas las chimeneas, marco de chimenea de piedra y televisor colgado en la pared
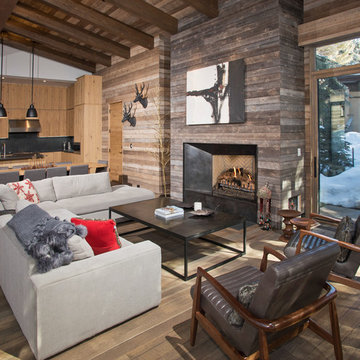
This beautiful duplex sits on the banks of the Gore River in the Vail Valley. The residences feature Vintage Woods siding, ceiling decking and beam-work. The contrasting colors of the interior woods make the spaces really pop! www.vintagewoodsinc.net 970-524-4041
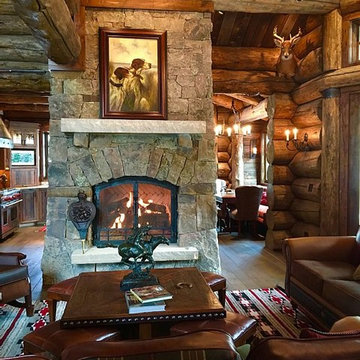
Adam
Modelo de salón para visitas abierto rústico de tamaño medio sin televisor con paredes marrones, suelo de madera clara, todas las chimeneas y marco de chimenea de piedra
Modelo de salón para visitas abierto rústico de tamaño medio sin televisor con paredes marrones, suelo de madera clara, todas las chimeneas y marco de chimenea de piedra
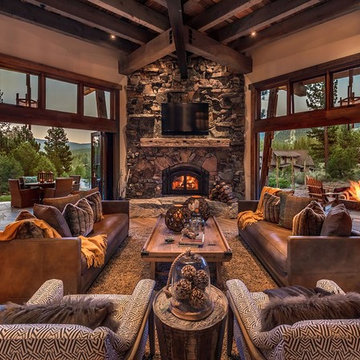
Imagen de salón abierto rústico con paredes marrones, suelo de madera oscura, chimenea de esquina, marco de chimenea de piedra y televisor colgado en la pared
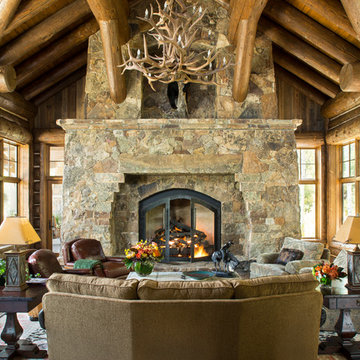
Graciously cozy Family Great Room that overlooks the front entry and garden.
Kimberly Gavin Photography
Foto de salón para visitas abierto rural grande sin televisor con paredes marrones, suelo de madera oscura, todas las chimeneas y marco de chimenea de piedra
Foto de salón para visitas abierto rural grande sin televisor con paredes marrones, suelo de madera oscura, todas las chimeneas y marco de chimenea de piedra
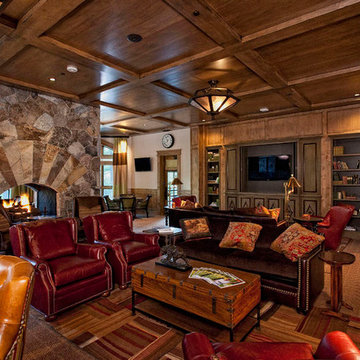
Hammerton
Diseño de salón para visitas cerrado rústico con paredes marrones, moqueta y pared multimedia
Diseño de salón para visitas cerrado rústico con paredes marrones, moqueta y pared multimedia

Reclaimed wood beams, salvaged from an old barn are used as a mantel over a wood burning fireplace.
Douglas fir shelves are fitted underneath with hidden supports. The fireplace is cladded with CalStone.
Staging by Karen Salveson, Miss Conception Design
Photography by Peter Fox Photography
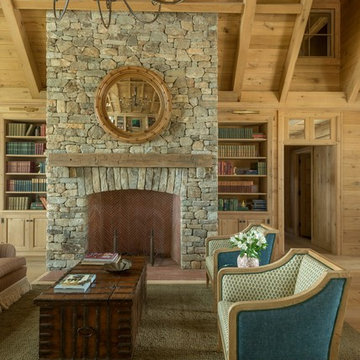
Ejemplo de biblioteca en casa cerrada rústica grande sin televisor con paredes marrones, suelo de madera clara, todas las chimeneas, marco de chimenea de piedra y suelo marrón
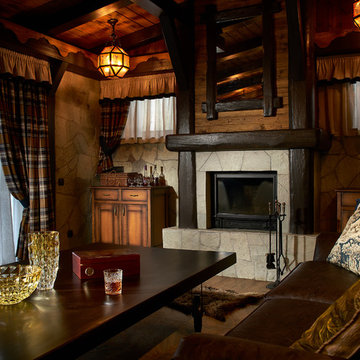
Небольшой дачный дом для семьи с детьми в пригороде Екатеринбурга.
Дизайнер, автор проекта – Роман Соколов
Фото – Михаил Поморцев | Pro.Foto
Ассистент – Илья Коваль
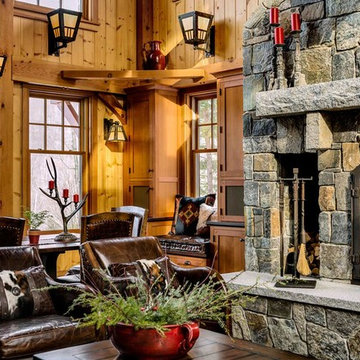
This three-story vacation home for a family of ski enthusiasts features 5 bedrooms and a six-bed bunk room, 5 1/2 bathrooms, kitchen, dining room, great room, 2 wet bars, great room, exercise room, basement game room, office, mud room, ski work room, decks, stone patio with sunken hot tub, garage, and elevator.
The home sits into an extremely steep, half-acre lot that shares a property line with a ski resort and allows for ski-in, ski-out access to the mountain’s 61 trails. This unique location and challenging terrain informed the home’s siting, footprint, program, design, interior design, finishes, and custom made furniture.
Credit: Samyn-D'Elia Architects
Project designed by Franconia interior designer Randy Trainor. She also serves the New Hampshire Ski Country, Lake Regions and Coast, including Lincoln, North Conway, and Bartlett.
For more about Randy Trainor, click here: https://crtinteriors.com/
To learn more about this project, click here: https://crtinteriors.com/ski-country-chic/

TEAM //// Architect: Design Associates, Inc. ////
Builder: Beck Building Company ////
Interior Design: Rebal Design ////
Landscape: Rocky Mountain Custom Landscapes ////
Photos: Kimberly Gavin Photography
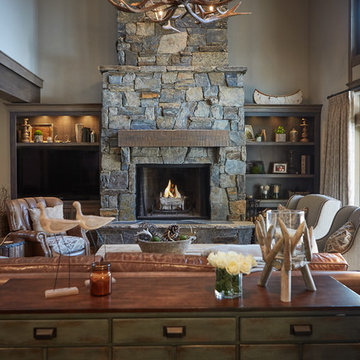
Ashley Avila
Imagen de salón abierto rústico con paredes marrones, suelo de madera en tonos medios, todas las chimeneas, marco de chimenea de piedra y pared multimedia
Imagen de salón abierto rústico con paredes marrones, suelo de madera en tonos medios, todas las chimeneas, marco de chimenea de piedra y pared multimedia

Kick your skis off on your waterproof wood plank floor and put your feet in front of the fire. Your wool carpet will help keep your feet cozy. Open up your trunck coffee table and tucked inside are throw blankets so you can curl up in front of the tv.
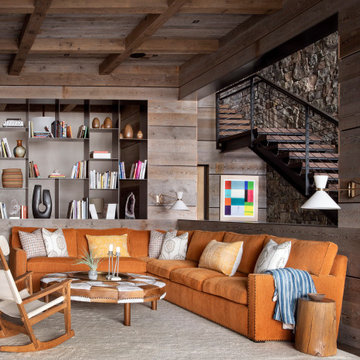
Custom Steel Shelving
Foto de salón abierto rústico de tamaño medio con suelo de madera oscura, pared multimedia, paredes marrones y suelo marrón
Foto de salón abierto rústico de tamaño medio con suelo de madera oscura, pared multimedia, paredes marrones y suelo marrón
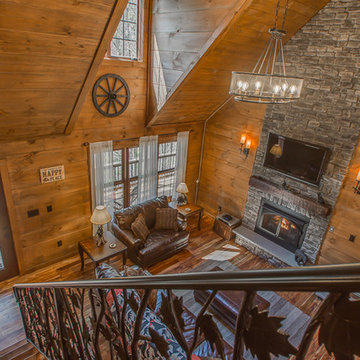
Ejemplo de salón abierto rural grande con paredes marrones, suelo de madera en tonos medios, todas las chimeneas, marco de chimenea de piedra, televisor colgado en la pared y suelo marrón
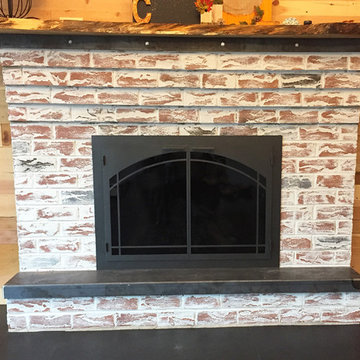
We were very happy to add a beautiful steel glass fireplace door by Design Specialties to this updated brick fireplace. Our customer and his wife did a fabulous job with a mortar wash, steel hearth, steel and riveted banding and a natural edge mantel. Add to that the cool floor and walls and you have an whole new look!

Get the cabin of your dreams with a new front door and a beam mantel. This Belleville Smooth 2 panel door with Adelaide Glass is a gorgeous upgrade and will add a pop of color for you. The Hand Hewn Wooden Beam Mantel is great for adding in natural tones to enhance the rustic feel.
Door: BLS-106-21-2
Beam Mantel: BMH-EC
Visit us at ELandELWoodProducts.com to see more options
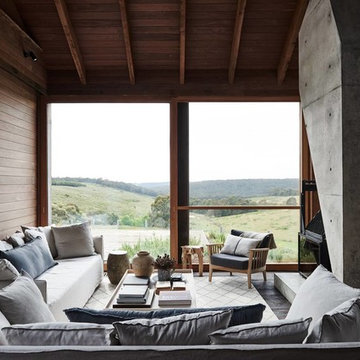
Ejemplo de salón rústico con paredes marrones, suelo de cemento, estufa de leña y suelo gris
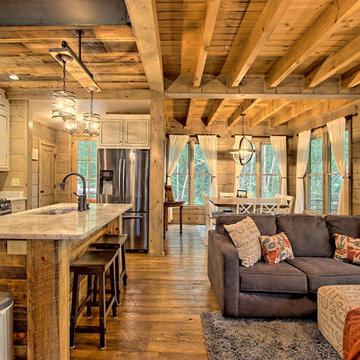
Kurtis Miller Photography, kmpics.com
Open floor plan makes small space seem large. Could not get any cozier. Lots of windows equals lots of light. all materials available at Sisson Dupont and Carder. www.sdclogandtimber.com
1.506 ideas para salones rústicos con paredes marrones
3