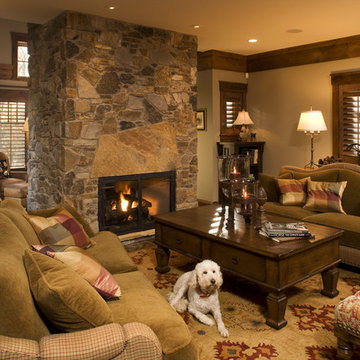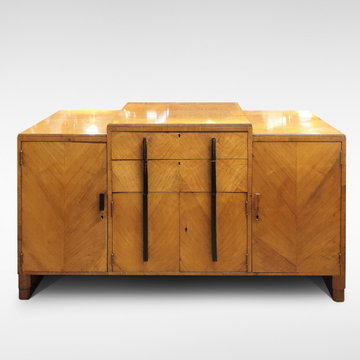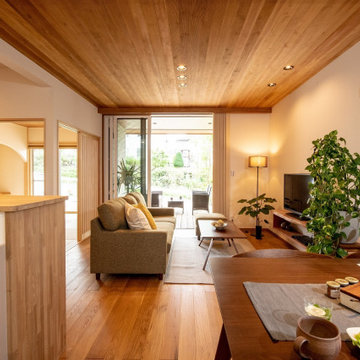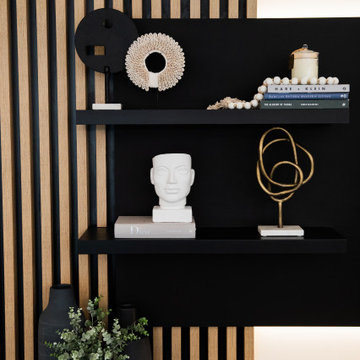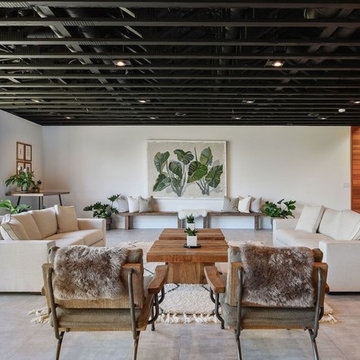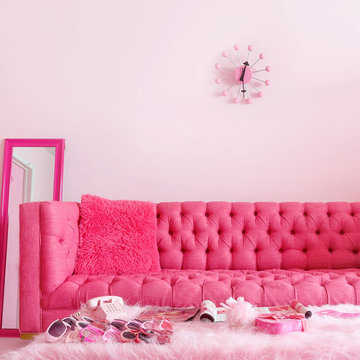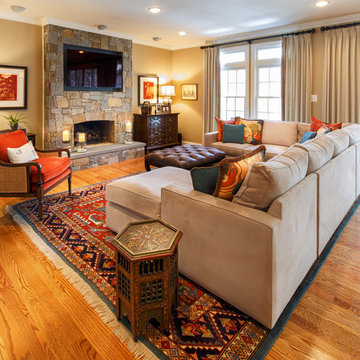20.689 ideas para salones rosas, en colores madera
Filtrar por
Presupuesto
Ordenar por:Popular hoy
161 - 180 de 20.689 fotos
Artículo 1 de 3
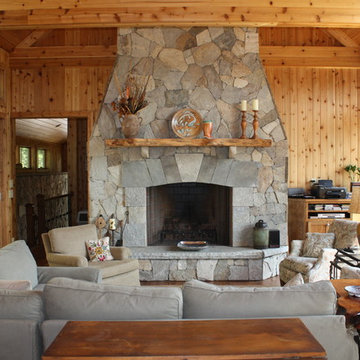
Nestled in the mountains at Lake Nantahala in western North Carolina, this secluded mountain retreat was designed for a couple and their two grown children.
The house is dramatically perched on an extreme grade drop-off with breathtaking mountain and lake views to the south. To maximize these views, the primary living quarters is located on the second floor; entry and guest suites are tucked on the ground floor. A grand entry stair welcomes you with an indigenous clad stone wall in homage to the natural rock face.
The hallmark of the design is the Great Room showcasing high cathedral ceilings and exposed reclaimed wood trusses. Grand views to the south are maximized through the use of oversized picture windows. Views to the north feature an outdoor terrace with fire pit, which gently embraced the rock face of the mountainside.
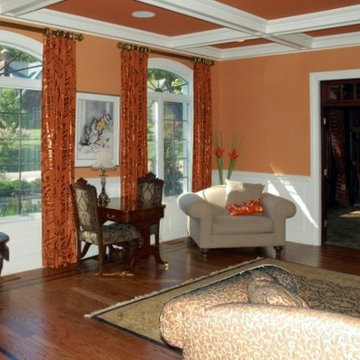
terra-cotta walls and great coffered ceiling make this a warm and inviting living room
Modelo de salón cerrado clásico grande con parades naranjas, suelo de madera en tonos medios y suelo marrón
Modelo de salón cerrado clásico grande con parades naranjas, suelo de madera en tonos medios y suelo marrón
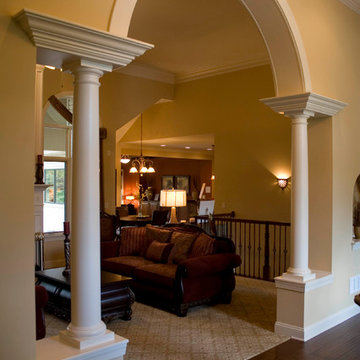
The Adriana is a beautiful 3900 square foot 5 bedroom 4 1/2 bath Mediterranean inspired single story estate. It features a luxurious 1st floor master suite with sitting area, large custom tile shower and romantic whirlpool tub with a see-thru fireplace. The custom kitchen overlooks a breakfast nook and cozy hearth room with stained wood custom coffered ceilings. The rear courtyard features a vaulted covered veranda and custom deck with exterior stainless steel fireplace. The finished full basement is 2700 square feet and boasts a theatre room, game room, family room with fireplace, full wet-bar with wine cellar, fitness room with sauna, oversized bedroom and full bath. This masterful design offers close to 7000 square feet of total living space.

Photography: César Rubio
Modelo de salón tradicional extra grande con paredes amarillas y todas las chimeneas
Modelo de salón tradicional extra grande con paredes amarillas y todas las chimeneas

A basement level family room with music related artwork. Framed album covers and musical instruments reflect the home owners passion and interests.
Photography by: Peter Rymwid

Project by Dick Clark Architecture of Austin Texas
Ejemplo de salón abierto contemporáneo grande con paredes blancas, suelo de madera oscura, chimenea de doble cara, marco de chimenea de baldosas y/o azulejos y televisor colgado en la pared
Ejemplo de salón abierto contemporáneo grande con paredes blancas, suelo de madera oscura, chimenea de doble cara, marco de chimenea de baldosas y/o azulejos y televisor colgado en la pared

Our Carmel design-build studio was tasked with organizing our client’s basement and main floor to improve functionality and create spaces for entertaining.
In the basement, the goal was to include a simple dry bar, theater area, mingling or lounge area, playroom, and gym space with the vibe of a swanky lounge with a moody color scheme. In the large theater area, a U-shaped sectional with a sofa table and bar stools with a deep blue, gold, white, and wood theme create a sophisticated appeal. The addition of a perpendicular wall for the new bar created a nook for a long banquette. With a couple of elegant cocktail tables and chairs, it demarcates the lounge area. Sliding metal doors, chunky picture ledges, architectural accent walls, and artsy wall sconces add a pop of fun.
On the main floor, a unique feature fireplace creates architectural interest. The traditional painted surround was removed, and dark large format tile was added to the entire chase, as well as rustic iron brackets and wood mantel. The moldings behind the TV console create a dramatic dimensional feature, and a built-in bench along the back window adds extra seating and offers storage space to tuck away the toys. In the office, a beautiful feature wall was installed to balance the built-ins on the other side. The powder room also received a fun facelift, giving it character and glitz.
---
Project completed by Wendy Langston's Everything Home interior design firm, which serves Carmel, Zionsville, Fishers, Westfield, Noblesville, and Indianapolis.
For more about Everything Home, see here: https://everythinghomedesigns.com/
To learn more about this project, see here:
https://everythinghomedesigns.com/portfolio/carmel-indiana-posh-home-remodel
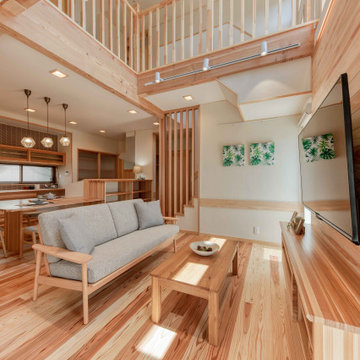
Modelo de salón abierto y blanco grande con paredes marrones, suelo de madera clara, televisor colgado en la pared, suelo marrón, papel pintado y papel pintado
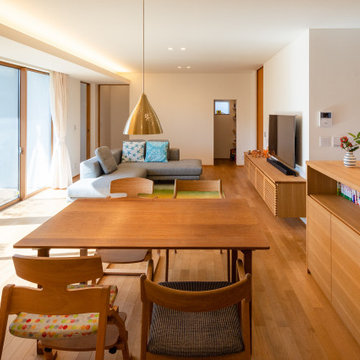
「蒲郡本町の家」のリビング空間です。回遊性のある使い勝手のいい間取りです。
Ejemplo de salón abierto y blanco de tamaño medio sin chimenea con paredes blancas, suelo de madera clara, televisor colgado en la pared, papel pintado y papel pintado
Ejemplo de salón abierto y blanco de tamaño medio sin chimenea con paredes blancas, suelo de madera clara, televisor colgado en la pared, papel pintado y papel pintado

Ejemplo de salón abierto rústico grande con suelo de madera en tonos medios, paredes marrones, todas las chimeneas, marco de chimenea de piedra, televisor independiente, suelo marrón y alfombra

Kopal Jaitly
Modelo de salón cerrado bohemio de tamaño medio con paredes azules, todas las chimeneas, televisor independiente, suelo marrón y suelo de madera en tonos medios
Modelo de salón cerrado bohemio de tamaño medio con paredes azules, todas las chimeneas, televisor independiente, suelo marrón y suelo de madera en tonos medios
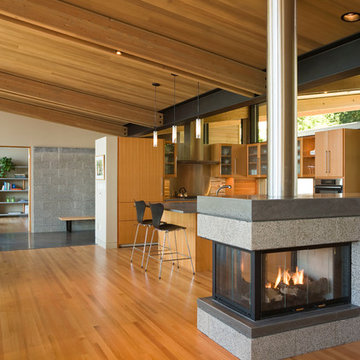
Ejemplo de salón abierto contemporáneo con suelo de madera clara, chimenea de doble cara y marco de chimenea de hormigón
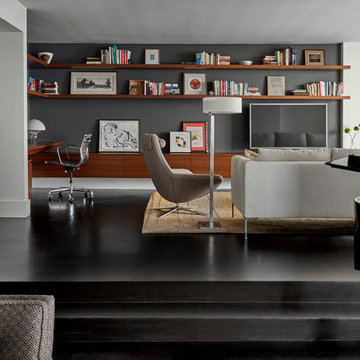
Tony Soluri Photography
Diseño de biblioteca en casa abierta contemporánea con paredes grises, suelo de madera oscura y televisor independiente
Diseño de biblioteca en casa abierta contemporánea con paredes grises, suelo de madera oscura y televisor independiente
20.689 ideas para salones rosas, en colores madera
9
