730 ideas para salones rojos
Filtrar por
Presupuesto
Ordenar por:Popular hoy
21 - 40 de 730 fotos
Artículo 1 de 3
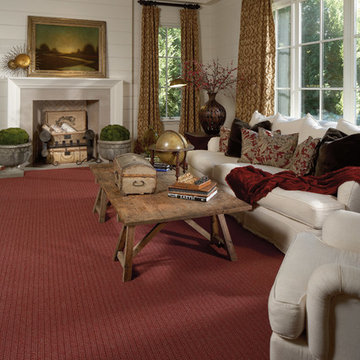
Karastan.com
Modelo de salón para visitas cerrado clásico renovado de tamaño medio sin televisor con paredes blancas, moqueta, todas las chimeneas, marco de chimenea de piedra y suelo rojo
Modelo de salón para visitas cerrado clásico renovado de tamaño medio sin televisor con paredes blancas, moqueta, todas las chimeneas, marco de chimenea de piedra y suelo rojo

This luxurious interior tells a story of more than a modern condo building in the heart of Philadelphia. It unfolds to reveal layers of history through Persian rugs, a mix of furniture styles, and has unified it all with an unexpected color story.
The palette for this riverfront condo is grounded in natural wood textures and green plants that allow for a playful tension that feels both fresh and eclectic in a metropolitan setting.
The high-rise unit boasts a long terrace with a western exposure that we outfitted with custom Lexington outdoor furniture distinct in its finishes and balance between fun and sophistication.

Small modern apartments benefit from a less is more design approach. To maximize space in this living room we used a rug with optical widening properties and wrapped a gallery wall around the seating area. Ottomans give extra seating when armchairs are too big for the space.
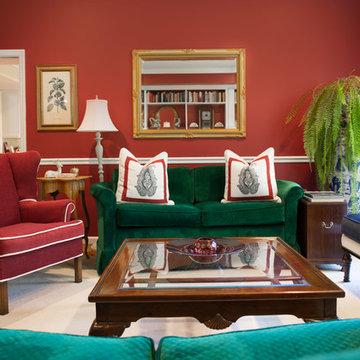
Project by Wiles Design Group. Their Cedar Rapids-based design studio serves the entire Midwest, including Iowa City, Dubuque, Davenport, and Waterloo, as well as North Missouri and St. Louis.
For more about Wiles Design Group, see here: https://wilesdesigngroup.com/
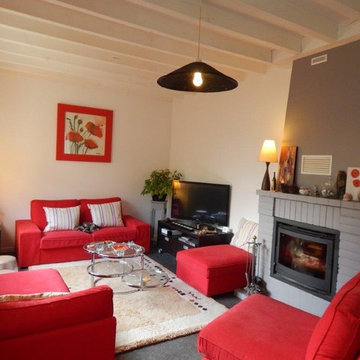
cheminée,
Foto de salón abierto contemporáneo de tamaño medio con paredes blancas, estufa de leña, marco de chimenea de ladrillo, televisor independiente y suelo gris
Foto de salón abierto contemporáneo de tamaño medio con paredes blancas, estufa de leña, marco de chimenea de ladrillo, televisor independiente y suelo gris

A pre-war West Village bachelor pad inspired by classic mid-century modern designs, mixed with some industrial, traveled, and street style influences. Our client took inspiration from both his travels as well as his city (NY!), and we really wanted to incorporate that into the design. For the living room we painted the walls a warm but light grey, and we mixed some more rustic furniture elements, (like the reclaimed wood coffee table) with some classic mid-century pieces (like the womb chair) to create a multi-functional kitchen/living/dining space. Using a versatile kitchen cart with a mirror above it, we created a small bar area, which was definitely on our client's wish list!
Photos by Matthew Williams

To dwell and establish connections with a place is a basic human necessity often combined, amongst other things, with light and is performed in association with the elements that generate it, be they natural or artificial. And in the renovation of this purpose-built first floor flat in a quiet residential street in Kennington, the use of light in its varied forms is adopted to modulate the space and create a brand new dwelling, adapted to modern living standards.
From the intentionally darkened entrance lobby at the lower ground floor – as seen in Mackintosh’s Hill House – one is led to a brighter upper level where the insertion of wide pivot doors creates a flexible open plan centred around an unfinished plaster box-like pod. Kitchen and living room are connected and use a stair balustrade that doubles as a bench seat; this allows the landing to become an extension of the kitchen/dining area - rather than being merely circulation space – with a new external view towards the landscaped terrace at the rear.
The attic space is converted: a modernist black box, clad in natural slate tiles and with a wide sliding window, is inserted in the rear roof slope to accommodate a bedroom and a bathroom.
A new relationship can eventually be established with all new and existing exterior openings, now visible from the former landing space: traditional timber sash windows are re-introduced to replace unsightly UPVC frames, and skylights are put in to direct one’s view outwards and upwards.
photo: Gianluca Maver
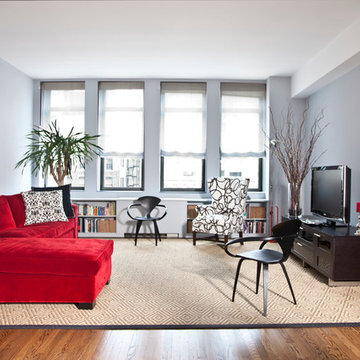
Robert Farrell
Foto de salón tipo loft contemporáneo grande con televisor independiente, paredes grises y suelo de madera en tonos medios
Foto de salón tipo loft contemporáneo grande con televisor independiente, paredes grises y suelo de madera en tonos medios
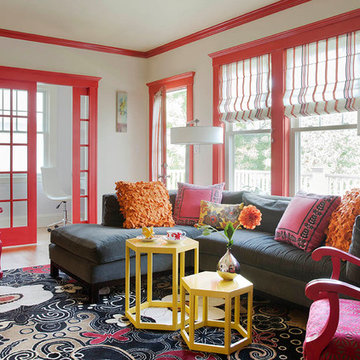
Heidi Pribell Interiors puts a fresh twist on classic design serving the major Boston metro area. By blending grandeur with bohemian flair, Heidi creates inviting interiors with an elegant and sophisticated appeal. Confident in mixing eras, style and color, she brings her expertise and love of antiques, art and objects to every project.
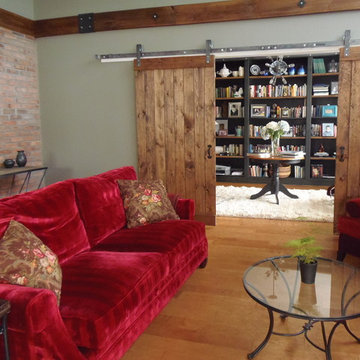
Ejemplo de biblioteca en casa abierta clásica grande con paredes verdes, suelo de madera en tonos medios, todas las chimeneas, marco de chimenea de piedra y televisor colgado en la pared
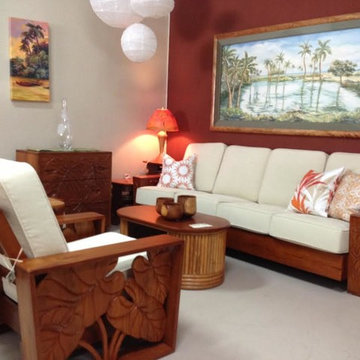
Modelo de salón para visitas abierto exótico pequeño sin chimenea y televisor con paredes rojas, moqueta y suelo beige
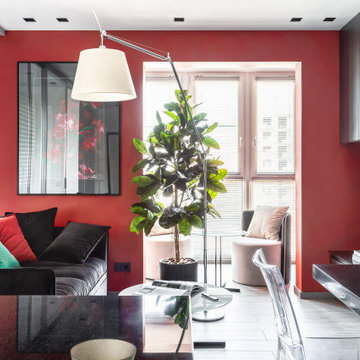
Diseño de salón gris y blanco actual pequeño con paredes rojas, televisor colgado en la pared y suelo gris
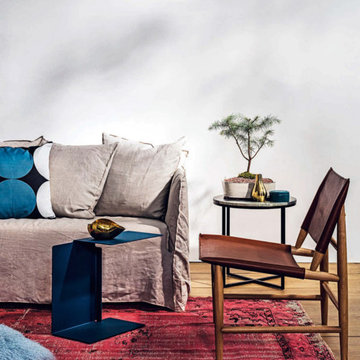
Our Brooklyn side table in a green marble keeps the exotic, relaxed vibe in this space styled by Kirsten Bookallil.
Ejemplo de salón abierto actual de tamaño medio con paredes blancas
Ejemplo de salón abierto actual de tamaño medio con paredes blancas
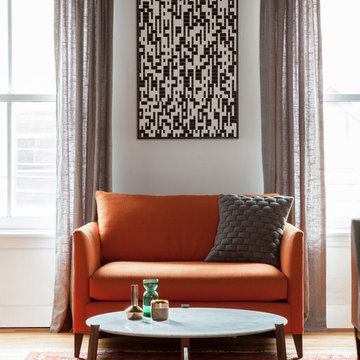
Alan Gastelum (www.alangastelum.com)
Foto de salón para visitas ecléctico de tamaño medio con paredes blancas y suelo de madera clara
Foto de salón para visitas ecléctico de tamaño medio con paredes blancas y suelo de madera clara

This project was colourful, had a mix of styles of furniture and created an eclectic space.
All of the furniture used was already owned by the client, but I gave them a new lease of life through changing the fabrics. This was a great way to make the space extra special, whilst keeping the price to a minimum.
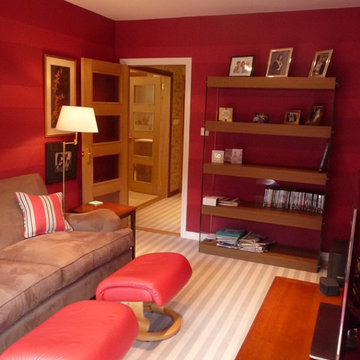
TV Room with Red walls and striped carpets. by Malcolm Duffin design
Diseño de salón cerrado tradicional pequeño sin chimenea con paredes rojas, moqueta y televisor independiente
Diseño de salón cerrado tradicional pequeño sin chimenea con paredes rojas, moqueta y televisor independiente
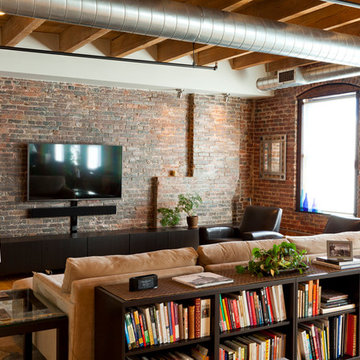
pat piasecki
Modelo de salón abierto urbano grande con suelo de madera clara y televisor colgado en la pared
Modelo de salón abierto urbano grande con suelo de madera clara y televisor colgado en la pared
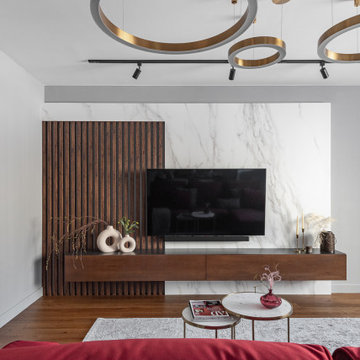
Ejemplo de salón gris y blanco actual de tamaño medio sin chimenea con paredes grises, suelo de madera en tonos medios, televisor colgado en la pared y suelo marrón
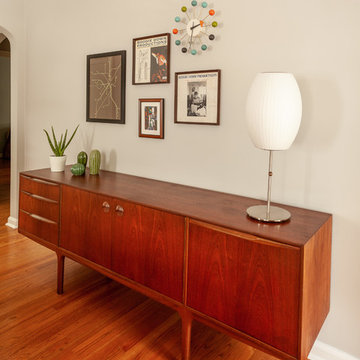
Bob Foran
Diseño de salón retro de tamaño medio con paredes grises, suelo de madera en tonos medios, todas las chimeneas y marco de chimenea de baldosas y/o azulejos
Diseño de salón retro de tamaño medio con paredes grises, suelo de madera en tonos medios, todas las chimeneas y marco de chimenea de baldosas y/o azulejos
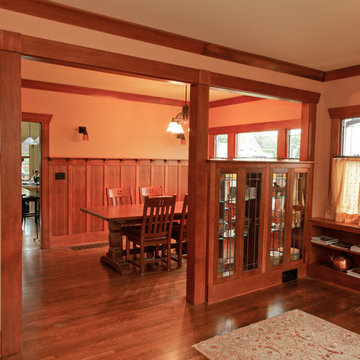
View from entry shows wall between living and dining rooms rebuilt. We detailed it as cased openings with columns and cabinets, and completed crown moldings to recover shape of rooms, and improve use. David Whelan photo
730 ideas para salones rojos
2