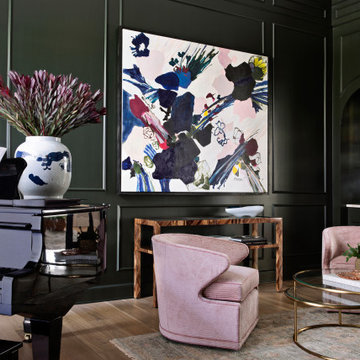96.218 ideas para salones rojos, negros
Filtrar por
Presupuesto
Ordenar por:Popular hoy
21 - 40 de 96.218 fotos
Artículo 1 de 3

Martha O'Hara Interiors, Interior Design & Photo Styling | Troy Thies, Photography | MDS Remodeling, Home Remodel | Please Note: All “related,” “similar,” and “sponsored” products tagged or listed by Houzz are not actual products pictured. They have not been approved by Martha O’Hara Interiors nor any of the professionals credited. For info about our work: design@oharainteriors.com

Photography by Michael J. Lee
Modelo de salón para visitas abierto tradicional renovado grande sin televisor con paredes beige, chimenea lineal, suelo de madera en tonos medios, marco de chimenea de piedra, suelo marrón y bandeja
Modelo de salón para visitas abierto tradicional renovado grande sin televisor con paredes beige, chimenea lineal, suelo de madera en tonos medios, marco de chimenea de piedra, suelo marrón y bandeja
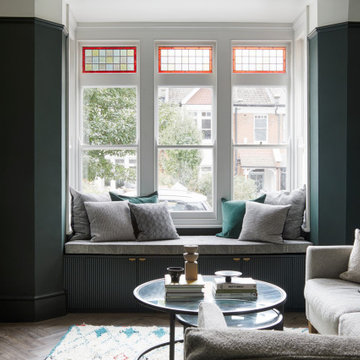
Born & Bred Studio - Contemporary Victorian Living Room , Crouch End. Beautiful bespoke joinery to make the most of this modest sized space.

We chose a beautiful inky blue for this London Living room to feel fresh in the daytime when the sun streams in and cozy in the evening when it would otherwise feel quite cold. The colour also complements the original fireplace tiles.
We took the colour across the walls and woodwork, including the alcoves, and skirting boards, to create a perfect seamless finish. Balanced by the white floor, shutters and lampshade there is just enough light to keep it uplifting and atmospheric.
The final additions were a complementary green velvet sofa, luxurious touches of gold and brass and a glass table and mirror to make the room sparkle by bouncing the light from the metallic finishes across the glass and onto the mirror
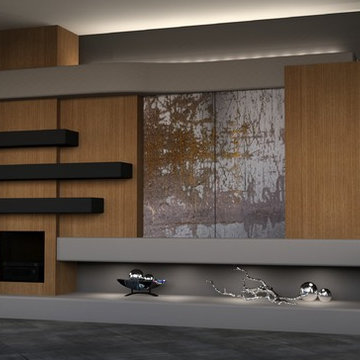
A media wall can be more than a TV on a wall. DAGR Design listens to what the clients main objective is and designs with style and functionality in mind. Beautiful artwork can be tucked away when viewing the TV and exposed when the TV is no longer needed. Either way, the wall can stand alone as a unique feature to the room.

Lavish Transitional living room with soaring white geometric (octagonal) coffered ceiling and panel molding. The room is accented by black architectural glazing and door trim. The second floor landing/balcony, with glass railing, provides a great view of the two story book-matched marble ribbon fireplace.
Architect: Hierarchy Architecture + Design, PLLC
Interior Designer: JSE Interior Designs
Builder: True North
Photographer: Adam Kane Macchia

Featuring one of our favorite fireplace options complete with floor to ceiling shiplap, a modern mantel, optional build in cabinets and stained wood shelves. This firepalce is finished in a custom enamel color Sherwin Williams 7016 Mindful Gray.

Michelle Drewes
Diseño de salón abierto y gris clásico renovado de tamaño medio con paredes grises, suelo de madera oscura, chimenea lineal, marco de chimenea de baldosas y/o azulejos, suelo marrón y televisor colgado en la pared
Diseño de salón abierto y gris clásico renovado de tamaño medio con paredes grises, suelo de madera oscura, chimenea lineal, marco de chimenea de baldosas y/o azulejos, suelo marrón y televisor colgado en la pared

The Living Room furnishings include custom window treatments, Lee Industries arm chairs and sofa, an antique Persian carpet, and a custom leather ottoman. The paint color is Sherwin Williams Antique White.
Project by Portland interior design studio Jenni Leasia Interior Design. Also serving Lake Oswego, West Linn, Vancouver, Sherwood, Camas, Oregon City, Beaverton, and the whole of Greater Portland.
For more about Jenni Leasia Interior Design, click here: https://www.jennileasiadesign.com/
To learn more about this project, click here:
https://www.jennileasiadesign.com/crystal-springs

Mountain Peek is a custom residence located within the Yellowstone Club in Big Sky, Montana. The layout of the home was heavily influenced by the site. Instead of building up vertically the floor plan reaches out horizontally with slight elevations between different spaces. This allowed for beautiful views from every space and also gave us the ability to play with roof heights for each individual space. Natural stone and rustic wood are accented by steal beams and metal work throughout the home.
(photos by Whitney Kamman)
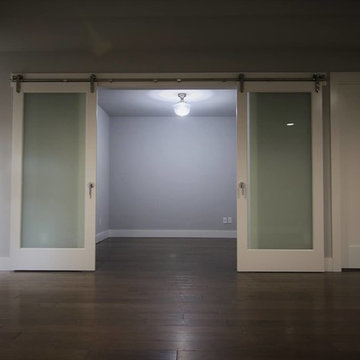
Modelo de salón cerrado actual de tamaño medio sin chimenea con paredes grises y suelo de madera oscura

Brad Montgomery tym Homes
Imagen de salón abierto clásico renovado grande con todas las chimeneas, marco de chimenea de piedra, televisor colgado en la pared, paredes blancas, suelo de madera en tonos medios, suelo marrón y alfombra
Imagen de salón abierto clásico renovado grande con todas las chimeneas, marco de chimenea de piedra, televisor colgado en la pared, paredes blancas, suelo de madera en tonos medios, suelo marrón y alfombra

Residential Interior Decoration of a Bush surrounded Beach house by Camilla Molders Design
Architecture by Millar Roberston Architects
Photography by Derek Swalwell
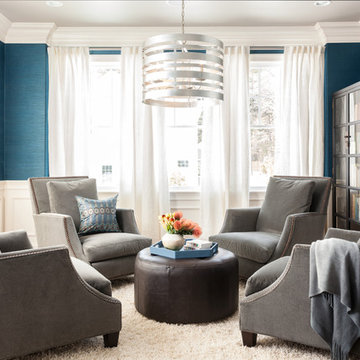
Foto de salón para visitas cerrado tradicional renovado sin televisor con paredes azules y suelo de madera oscura

Photo: Stacy Vazquez-Abrams
Diseño de salón para visitas cerrado tradicional renovado de tamaño medio sin televisor con paredes blancas, suelo de madera oscura, todas las chimeneas y marco de chimenea de piedra
Diseño de salón para visitas cerrado tradicional renovado de tamaño medio sin televisor con paredes blancas, suelo de madera oscura, todas las chimeneas y marco de chimenea de piedra

Diseño de salón actual grande con suelo de madera oscura, marco de chimenea de yeso, paredes grises, pared multimedia y chimenea lineal

Imagen de salón clásico renovado con todas las chimeneas, televisor colgado en la pared y cortinas

Martha O'Hara Interiors, Interior Selections & Furnishings | Charles Cudd De Novo, Architecture | Troy Thies Photography | Shannon Gale, Photo Styling

Window seat with storage
Ejemplo de salón abierto contemporáneo de tamaño medio sin chimenea con paredes verdes y moqueta
Ejemplo de salón abierto contemporáneo de tamaño medio sin chimenea con paredes verdes y moqueta
96.218 ideas para salones rojos, negros
2
