177 ideas para salones rojos con paredes marrones
Filtrar por
Presupuesto
Ordenar por:Popular hoy
21 - 40 de 177 fotos
Artículo 1 de 3
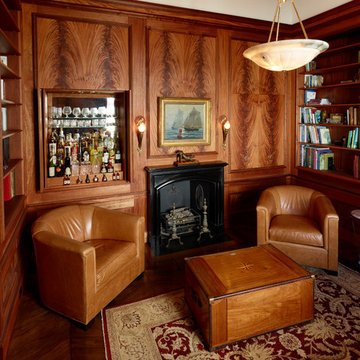
Foto de biblioteca en casa cerrada tradicional pequeña sin televisor con paredes marrones, suelo de madera oscura, estufa de leña, marco de chimenea de metal y suelo marrón
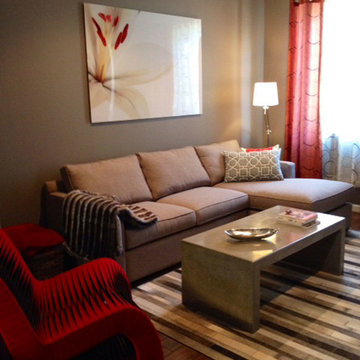
The red chair to the left is a rocker and is made out of seat belts that have been dyed. The coffee table is concrete and can be used as additional seating and it is kid proof — no hammers however.
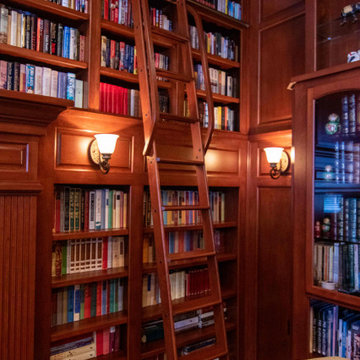
Modelo de salón para visitas cerrado clásico grande con paredes marrones, suelo de madera en tonos medios, todas las chimeneas, marco de chimenea de madera, pared multimedia y suelo marrón
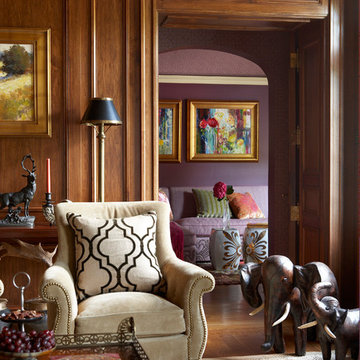
Foto de salón cerrado tradicional con paredes marrones, suelo de madera en tonos medios, todas las chimeneas y marco de chimenea de piedra

This three-story vacation home for a family of ski enthusiasts features 5 bedrooms and a six-bed bunk room, 5 1/2 bathrooms, kitchen, dining room, great room, 2 wet bars, great room, exercise room, basement game room, office, mud room, ski work room, decks, stone patio with sunken hot tub, garage, and elevator.
The home sits into an extremely steep, half-acre lot that shares a property line with a ski resort and allows for ski-in, ski-out access to the mountain’s 61 trails. This unique location and challenging terrain informed the home’s siting, footprint, program, design, interior design, finishes, and custom made furniture.
Credit: Samyn-D'Elia Architects
Project designed by Franconia interior designer Randy Trainor. She also serves the New Hampshire Ski Country, Lake Regions and Coast, including Lincoln, North Conway, and Bartlett.
For more about Randy Trainor, click here: https://crtinteriors.com/
To learn more about this project, click here: https://crtinteriors.com/ski-country-chic/
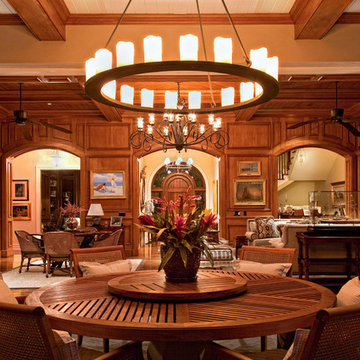
Ron Rosenzweig
Modelo de salón con barra de bar abierto exótico grande con paredes marrones, suelo de madera en tonos medios y televisor colgado en la pared
Modelo de salón con barra de bar abierto exótico grande con paredes marrones, suelo de madera en tonos medios y televisor colgado en la pared

Earthy tones and rich colors evolve together at this Laurel Hollow Manor that graces the North Shore. An ultra comfortable leather Chesterfield sofa and a mix of 19th century antiques gives this grand room a feel of relaxed but rich ambiance.
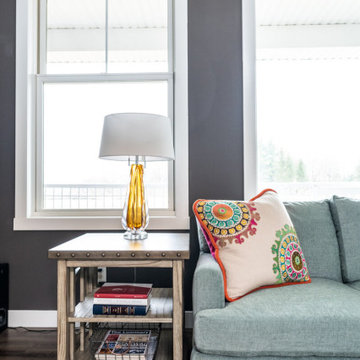
Project by Wiles Design Group. Their Cedar Rapids-based design studio serves the entire Midwest, including Iowa City, Dubuque, Davenport, and Waterloo, as well as North Missouri and St. Louis.
For more about Wiles Design Group, see here: https://wilesdesigngroup.com/
To learn more about this project, see here: https://wilesdesigngroup.com/relaxed-family-home
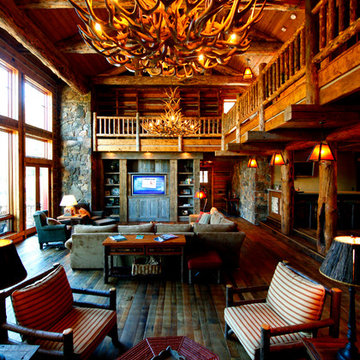
Brad Miller Photography
Diseño de salón tipo loft clásico de tamaño medio con paredes marrones, moqueta, todas las chimeneas, marco de chimenea de piedra, pared multimedia y suelo marrón
Diseño de salón tipo loft clásico de tamaño medio con paredes marrones, moqueta, todas las chimeneas, marco de chimenea de piedra, pared multimedia y suelo marrón
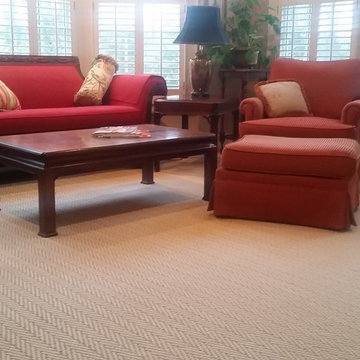
Diseño de salón para visitas abierto tradicional de tamaño medio sin chimenea y televisor con paredes marrones, moqueta y suelo beige
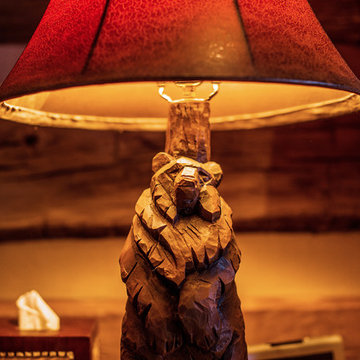
A stunning mountain retreat, this custom legacy home was designed by MossCreek to feature antique, reclaimed, and historic materials while also providing the family a lodge and gathering place for years to come. Natural stone, antique timbers, bark siding, rusty metal roofing, twig stair rails, antique hardwood floors, and custom metal work are all design elements that work together to create an elegant, yet rustic mountain luxury home.
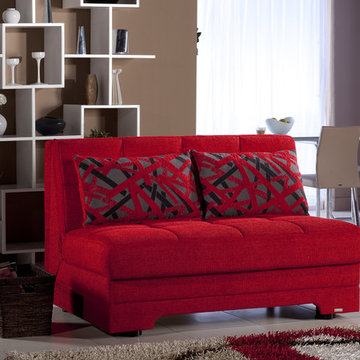
Twist Love Seat Sleeper with Storage
You have to experience Twists presence to appreciate how a love seat can pack so much energy into its compact size. Twist is a great trend-setter that is at once intimate and conventional.
The easy to operate mechanism transforms Twist into a full size bed for two, with loose pillows for added comfort. The extra large pillows complete the visual appeal of the set.
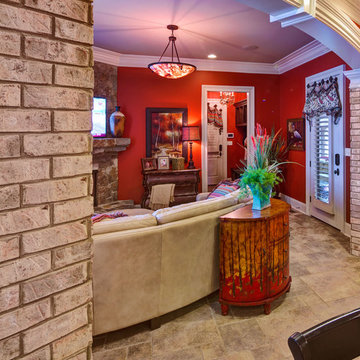
Exposed brick interiors featuring "Nottingham Tudor" brick with buff mortar.
Foto de salón actual con paredes marrones
Foto de salón actual con paredes marrones
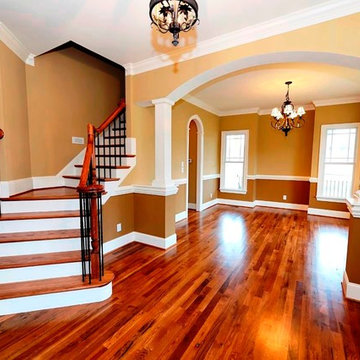
Modelo de salón abierto tradicional grande sin chimenea y televisor con paredes marrones y suelo de madera en tonos medios
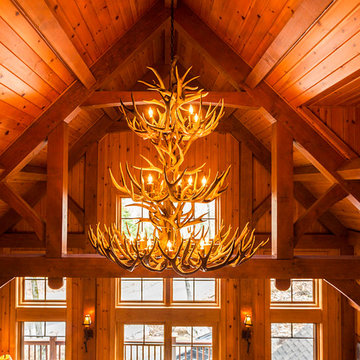
Foto de salón abierto rústico extra grande con paredes marrones, suelo de madera clara, todas las chimeneas, marco de chimenea de piedra y televisor colgado en la pared
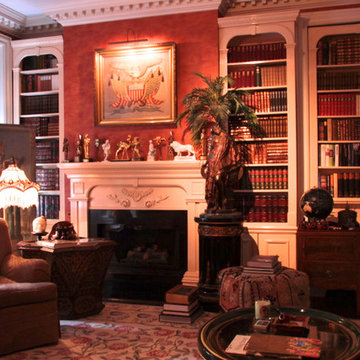
We were contracted to convert a Parlor into a federalist style library. The photos in this project are the before during and after shots of the project. For a video of the entire creation please go to http://www.youtube.com/watch?v=VRXvi-nqTl4
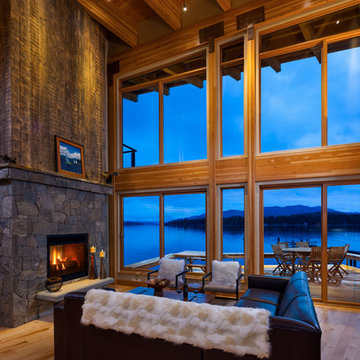
View from the living room out to Priest Lake. The front wall is a simple framework of glulam beams with connections to make it a rigid structure.
Photography by Karl Neumann, Bozeman MT
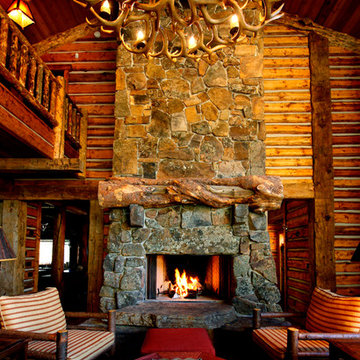
Brad Miller Photography
Diseño de salón tipo loft tradicional de tamaño medio con paredes marrones, moqueta, todas las chimeneas y marco de chimenea de piedra
Diseño de salón tipo loft tradicional de tamaño medio con paredes marrones, moqueta, todas las chimeneas y marco de chimenea de piedra
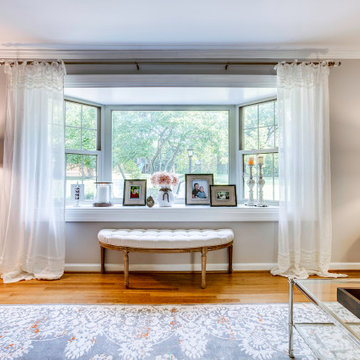
Modelo de salón cerrado tradicional renovado grande con paredes marrones, suelo de madera oscura y suelo marrón
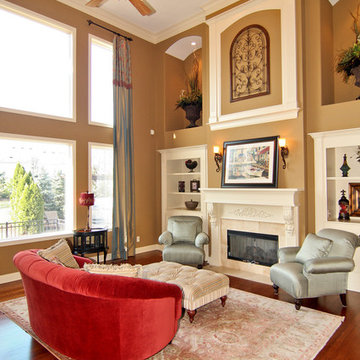
Two-story living room with a stone fireplace and mantle. White built in cabinets and medium hardwood flooring.
Modelo de salón para visitas abierto clásico de tamaño medio sin televisor con paredes marrones, suelo de madera en tonos medios, todas las chimeneas y marco de chimenea de piedra
Modelo de salón para visitas abierto clásico de tamaño medio sin televisor con paredes marrones, suelo de madera en tonos medios, todas las chimeneas y marco de chimenea de piedra
177 ideas para salones rojos con paredes marrones
2