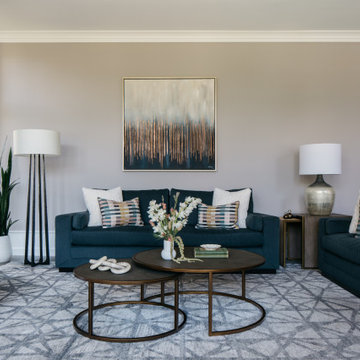2.560 ideas para salones con piedra de revestimiento
Filtrar por
Presupuesto
Ordenar por:Popular hoy
61 - 80 de 2560 fotos
Artículo 1 de 2

Ejemplo de salón para visitas abierto campestre de tamaño medio con paredes negras, suelo vinílico, todas las chimeneas, piedra de revestimiento, televisor colgado en la pared, suelo negro y boiserie
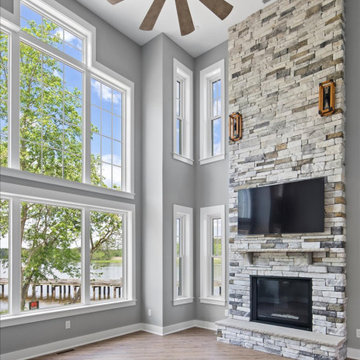
Open, 2-story living room with floor to ceiling windows and gas fireplace.
Modelo de salón tipo loft marinero grande con paredes grises, suelo vinílico, todas las chimeneas, piedra de revestimiento, televisor colgado en la pared y suelo multicolor
Modelo de salón tipo loft marinero grande con paredes grises, suelo vinílico, todas las chimeneas, piedra de revestimiento, televisor colgado en la pared y suelo multicolor
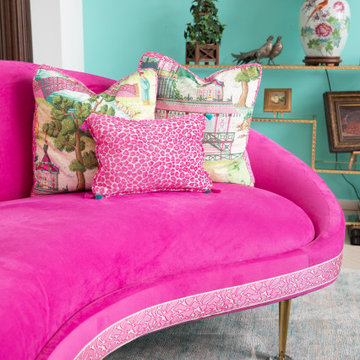
Ejemplo de salón para visitas abierto ecléctico de tamaño medio con paredes azules, suelo de madera clara, chimenea de doble cara, piedra de revestimiento y suelo beige

Open floor plan formal living room with modern fireplace.
Modelo de salón para visitas abierto y abovedado minimalista grande sin televisor con paredes beige, suelo de madera clara, todas las chimeneas, piedra de revestimiento, suelo beige y panelado
Modelo de salón para visitas abierto y abovedado minimalista grande sin televisor con paredes beige, suelo de madera clara, todas las chimeneas, piedra de revestimiento, suelo beige y panelado
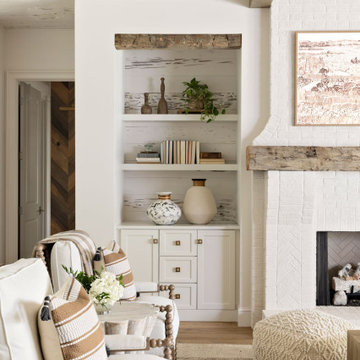
A master class in modern contemporary design is on display in Ocala, Florida. Six-hundred square feet of River-Recovered® Pecky Cypress 5-1/4” fill the ceilings and walls. The River-Recovered® Pecky Cypress is tastefully accented with a coat of white paint. The dining and outdoor lounge displays a 415 square feet of Midnight Heart Cypress 5-1/4” feature walls. Goodwin Company River-Recovered® Heart Cypress warms you up throughout the home. As you walk up the stairs guided by antique Heart Cypress handrails you are presented with a stunning Pecky Cypress feature wall with a chevron pattern design.
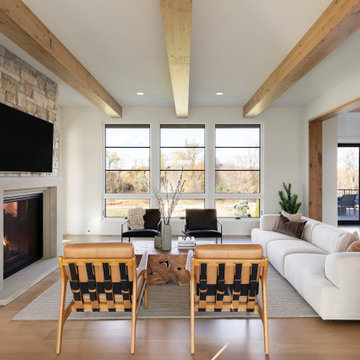
Imagen de salón abierto tradicional renovado con paredes blancas, suelo de madera en tonos medios, todas las chimeneas, piedra de revestimiento, televisor colgado en la pared, suelo marrón y vigas vistas

The stacked stone fireplace adds rustic element to this elegant living room. The antique jar is consistent with the neutral colors of the room and the transition design of this house.
This rustic theme living room is built by ULFBUILT, a custom home builder in Vail Colorado that specializes in new home construction and home renovations.
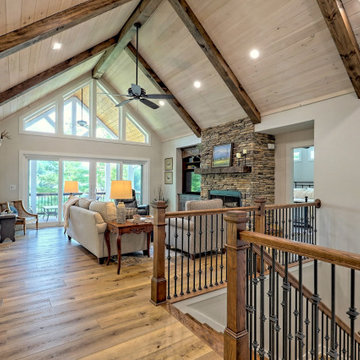
open floorplan with dining and living room
Modelo de salón de estilo americano grande con paredes grises, suelo laminado, todas las chimeneas, piedra de revestimiento, pared multimedia, suelo marrón y vigas vistas
Modelo de salón de estilo americano grande con paredes grises, suelo laminado, todas las chimeneas, piedra de revestimiento, pared multimedia, suelo marrón y vigas vistas
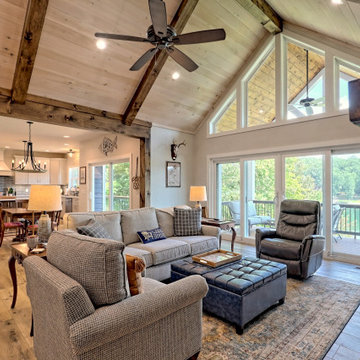
open floorplan with dining and living room featuring large windows
Ejemplo de salón abierto de estilo americano grande con paredes grises, suelo laminado, todas las chimeneas, pared multimedia, piedra de revestimiento, suelo marrón y vigas vistas
Ejemplo de salón abierto de estilo americano grande con paredes grises, suelo laminado, todas las chimeneas, pared multimedia, piedra de revestimiento, suelo marrón y vigas vistas
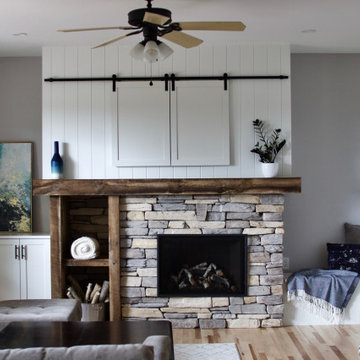
Imagen de salón campestre con paredes grises, suelo de madera clara, todas las chimeneas, piedra de revestimiento, televisor retractable y suelo beige
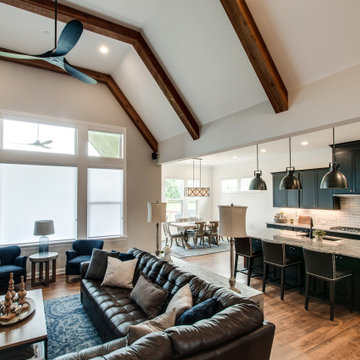
Another angle, showing the adjacent dining area and kitchen.
Diseño de salón abierto, abovedado y blanco tradicional renovado de tamaño medio con suelo de madera en tonos medios, todas las chimeneas, piedra de revestimiento, televisor colgado en la pared, suelo marrón y vigas vistas
Diseño de salón abierto, abovedado y blanco tradicional renovado de tamaño medio con suelo de madera en tonos medios, todas las chimeneas, piedra de revestimiento, televisor colgado en la pared, suelo marrón y vigas vistas
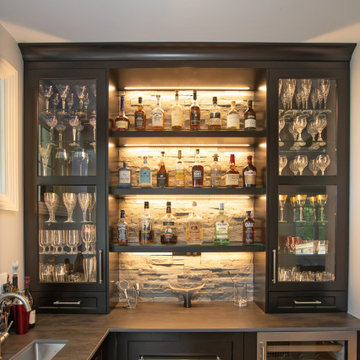
This living room design in Hingham was completed as part of a home remodel that included a master bath design and the adjacent kitchen design. The luxurious living room is a stylish focal point in the home but also a comfortable space that is sure to be a favorite spot to relax with family. The centerpiece of the room is the stunning fireplace that includes Sedona Grey Stack Stone and New York Bluestone honed for the hearth and apron, as well as a new mantel. The television is mounted on the wall above the mantel. A custom bar is positioned inside the living room adjacent to the kitchen. It includes Mouser Cabinetry with a Centra Reno door style, an Elkay single bowl bar sink, a wine refrigerator, and a refrigerator drawer for beverages. The bar area is accented by Sedona Grey Stack Stone as the backsplash and a Dekton Radium countertop. Glass front cabinets and open shelves with in cabinet and under shelf lighting offer ideal space for storage and display.
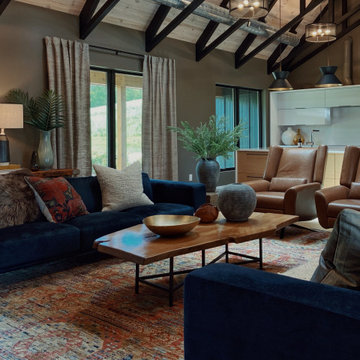
Foto de salón abierto y abovedado moderno grande con paredes marrones, suelo de cemento, todas las chimeneas, piedra de revestimiento, televisor colgado en la pared y suelo gris

When it comes to class, Yantram 3D Interior Rendering Studio provides the best 3d interior design services for your house. This is the planning for your Master Bedroom which is one of the excellent 3d interior design services in Indianapolis. The bedroom designed by a 3D Interior Designer at Yantram has a posh look and gives that chic vibe. It has a grand door to enter in and also a TV set which has ample space for a sofa set. Nothing can be more comfortable than this bedroom when it comes to downtime. The 3d interior design services by the 3D Interior Rendering studio make sure about customer convenience and creates a massive wardrobe, enough for the parents as well as for the kids. Space for the clothes on the walls of the wardrobe and middle space for the footwear. 3D Interior Rendering studio also thinks about the client's opulence and pictures a luxurious bathroom which has broad space and there's a bathtub in the corner, a toilet on the other side, and a plush platform for the sink that has a ritzy mirror on the wall. On the other side of the bed, there's the gallery which allows an exquisite look at nature and its surroundings.
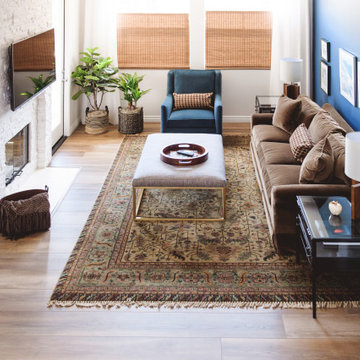
When this client came to us, there was a couch and rug that he wanted to reuse. A little refreshing and some contemporary accessories gave this living room new life! The blue accent wall became the perfect display for our client's art! A fun, blue wing chair balanced the brown tones and the shadow box side tables allow our client to showcase memorabilia without taking up tabletop space!
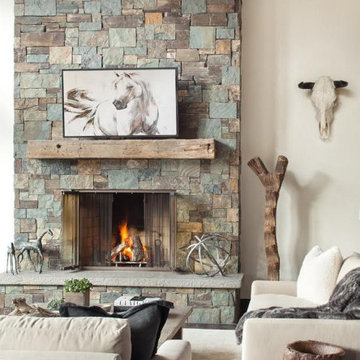
Foto de salón cerrado minimalista de tamaño medio sin televisor con paredes blancas, suelo de madera oscura, todas las chimeneas, piedra de revestimiento y suelo marrón

Foto de salón abierto de estilo de casa de campo de tamaño medio con paredes beige, suelo de madera en tonos medios, todas las chimeneas, piedra de revestimiento, televisor colgado en la pared, suelo marrón, vigas vistas y machihembrado
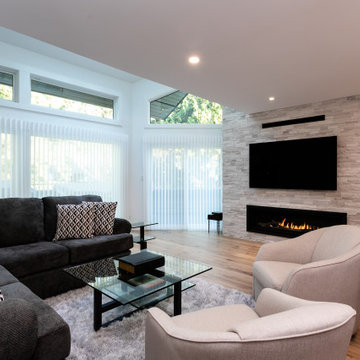
Ejemplo de salón abierto tradicional renovado de tamaño medio con paredes blancas, suelo de madera en tonos medios, chimenea lineal, piedra de revestimiento, televisor colgado en la pared y suelo marrón
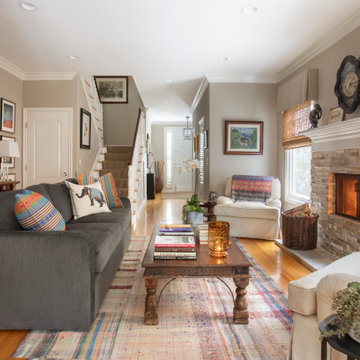
Foto de salón abierto clásico renovado con paredes grises, suelo de madera en tonos medios, todas las chimeneas, piedra de revestimiento y suelo marrón
2.560 ideas para salones con piedra de revestimiento
4
