40 ideas para salones blancos y madera con piedra de revestimiento
Filtrar por
Presupuesto
Ordenar por:Popular hoy
1 - 20 de 40 fotos
Artículo 1 de 3

A painting hangs above the stone fireplace. The earthy colors add to the rustic look of the space. From the slender wooden mantelpiece to the wooden frames of the windows, every element in the room complements the rustic stone fireplace.
ULFBUILT - General contractor of custom homes in Vail and Beaver Creek.
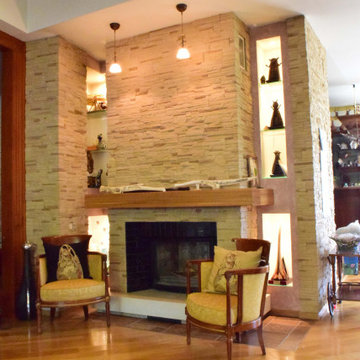
Жилой дом 350 м2.
Жилой дом для семьи из 3-х человек. По желанию заказчиков под одной крышей собраны и жилые помещения, мастерская, зона бассейна и бани. На улице, но под общей крышей находится летняя кухня и зона барбекю. Интерьеры выполнены в строгом классическом стиле. Холл отделён от зоны гостиной и кухни – столовой конструкцией из порталов, выполненной из натурального дерева по индивидуальному проекту. В интерьерах применено множество индивидуальных изделий: витражные светильники, роспись, стеллажи для библиотеки.
Вместе с домом проектировался у участок. Благодаря этому удалось создать единую продуманную композицию , учесть множество нюансов, и заложить основы будущих элементов архитектуры участка, которые будут воплощены в будущем.
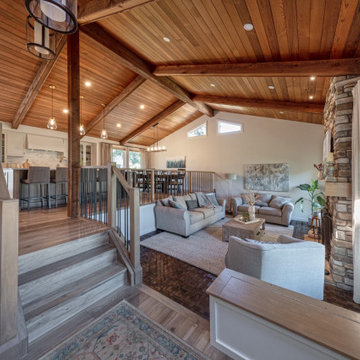
For this special renovation project, our clients had a clear vision of what they wanted their living space to end up looking like, and the end result is truly jaw-dropping. The main floor was completely refreshed and the main living area opened up. The existing vaulted cedar ceilings were refurbished, and a new vaulted cedar ceiling was added above the newly opened up kitchen to match. The kitchen itself was transformed into a gorgeous open entertaining area with a massive island and top-of-the-line appliances that any chef would be proud of. A unique venetian plaster canopy housing the range hood fan sits above the exclusive Italian gas range. The fireplace was refinished with a new wood mantle and stacked stone surround, becoming the centrepiece of the living room, and is complemented by the beautifully refinished parquet wood floors. New hardwood floors were installed throughout the rest of the main floor, and a new railings added throughout. The family room in the back was remodeled with another venetian plaster feature surrounding the fireplace, along with a wood mantle and custom floating shelves on either side. New windows were added to this room allowing more light to come in, and offering beautiful views into the large backyard. A large wrap around custom desk and shelves were added to the den, creating a very functional work space for several people. Our clients are super happy about their renovation and so are we! It turned out beautiful!
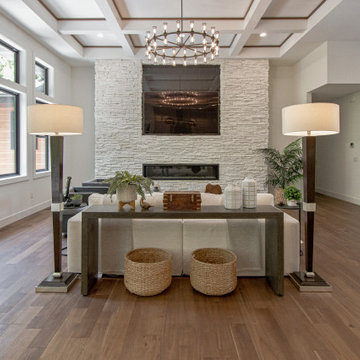
Great Room hardwood floors by Mannington, Bengal Bay in color Saffron.
Imagen de salón para visitas abierto y blanco y madera clásico renovado con paredes blancas, suelo de madera en tonos medios, chimenea lineal, piedra de revestimiento, televisor colgado en la pared, suelo marrón y casetón
Imagen de salón para visitas abierto y blanco y madera clásico renovado con paredes blancas, suelo de madera en tonos medios, chimenea lineal, piedra de revestimiento, televisor colgado en la pared, suelo marrón y casetón
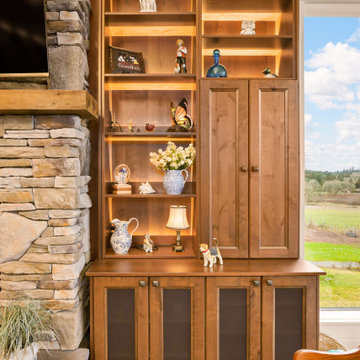
The speaker mesh hides the electronics but still allows signals to control them.
Diseño de salón abierto, blanco, abovedado y blanco y madera de estilo americano grande con paredes blancas, suelo de madera en tonos medios, televisor colgado en la pared, suelo marrón, todas las chimeneas y piedra de revestimiento
Diseño de salón abierto, blanco, abovedado y blanco y madera de estilo americano grande con paredes blancas, suelo de madera en tonos medios, televisor colgado en la pared, suelo marrón, todas las chimeneas y piedra de revestimiento
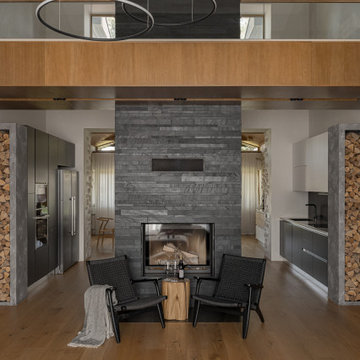
Imagen de salón con rincón musical tipo loft y blanco y madera contemporáneo grande con suelo de madera en tonos medios, chimenea lineal, piedra de revestimiento, pared multimedia, suelo beige, vigas vistas y boiserie
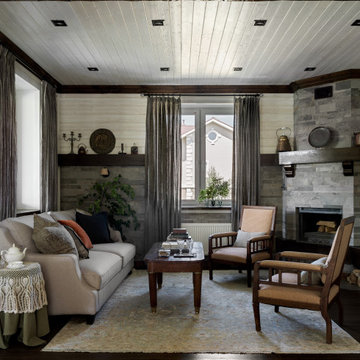
Особое внимание уделили мебели и декору дома.
Заказчики ценители винтажной мебели, знают в ней толк и с интересом участвовали в подборе и покупке вещей.
Каминную полку украшают бельгийские и французские предметы быта привезенные из поездок и найденные в магазине "3 сороки".
Необычные резные прикроватные тумбы с мраморными столешницами приехали из Франции и были найдены вместе с винтажным столом в гостиной в магазине @krasivo_kak_ranshe
Украшением гостиной стал большой светлый диван из салона "DantoneHome" и необычные кресла привезенные из Голландии найденные в винтажном магазине @chic_antik

Diseño de salón para visitas abierto, abovedado y blanco y madera de estilo americano grande con paredes blancas, suelo de madera clara, todas las chimeneas, piedra de revestimiento, televisor colgado en la pared y suelo marrón
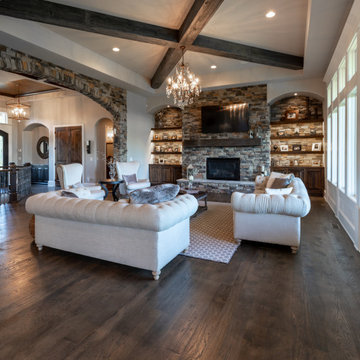
Foto de salón para visitas abierto, blanco y blanco y madera rústico grande con paredes blancas, suelo de madera oscura, todas las chimeneas, piedra de revestimiento, televisor colgado en la pared, suelo marrón y vigas vistas
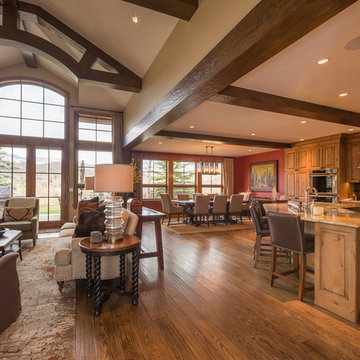
The exposed ceiling beams, wood-framed windows, and hardwood floor give the space a charming rustic style. The medium hardwood cabinets are in harmony with the existing architectural elements and paired with marble countertops. A large industrial pendant light hangs above the eight-seater dining table. The red walls of the dining room color up the space of this mountain home.
Built by ULFBUILT- Vail contractors.
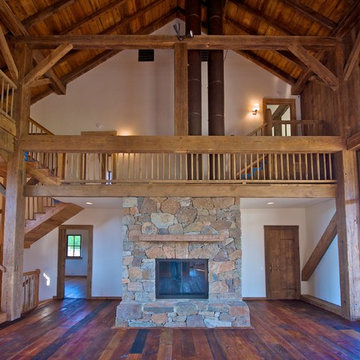
Paul Goossens
Modelo de salón para visitas abierto y blanco y madera contemporáneo grande sin televisor con paredes blancas, suelo de madera oscura, todas las chimeneas, piedra de revestimiento, suelo marrón, madera y madera
Modelo de salón para visitas abierto y blanco y madera contemporáneo grande sin televisor con paredes blancas, suelo de madera oscura, todas las chimeneas, piedra de revestimiento, suelo marrón, madera y madera
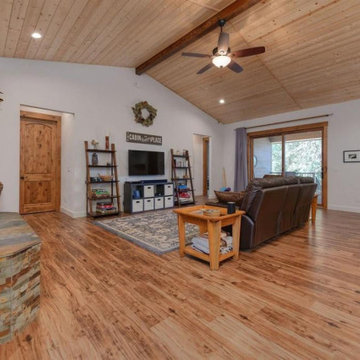
Imagen de salón para visitas abierto, abovedado y blanco y madera de estilo americano grande con paredes blancas, suelo de madera clara, todas las chimeneas, piedra de revestimiento, televisor colgado en la pared y suelo marrón
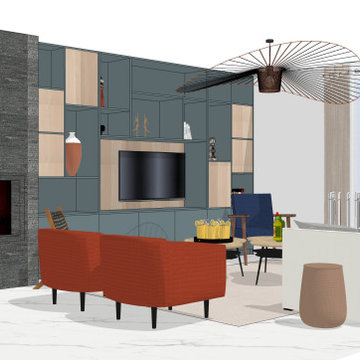
Projet de rénovation, d'aménagement sur-mesure et de décoration d'une grande pièce de vie à Aulnay.
Foto de biblioteca en casa abierta y blanca y madera moderna grande con paredes azules, suelo de mármol, chimenea de esquina, piedra de revestimiento, pared multimedia, suelo blanco y madera
Foto de biblioteca en casa abierta y blanca y madera moderna grande con paredes azules, suelo de mármol, chimenea de esquina, piedra de revestimiento, pared multimedia, suelo blanco y madera
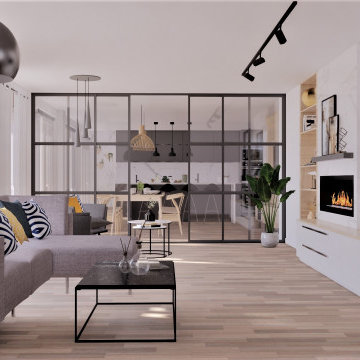
Ejemplo de salón abierto y blanco y madera grande con paredes blancas, suelo de madera en tonos medios, chimenea lineal, piedra de revestimiento, televisor colgado en la pared y suelo marrón
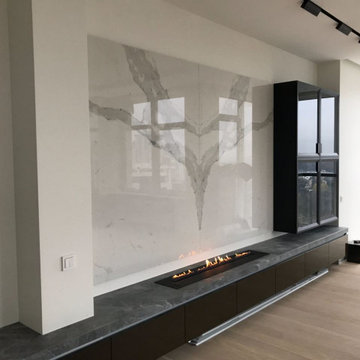
Элегантный Биокамин с Встроенной Тумбой: Создайте Уют и Современный Стиль в Вашей Комнате
Представляем вам наш новый биокамин с встроенной тумбой – идеальное решение для вашего интерьера. Этот камин не только обогатит ваше пространство уютом, но и станет украшением в современном стиле.
Один взгляд на этот биокамин и вы сразу заметите, как красиво пламя отражается в стене из натурального мрамора, создавая волшебное объемное горение. Мраморная отделка добавляет изысканности и роскоши, делая вашу комнату местом, где приятно проводить время.
Наш биокамин легко вписывается в любой современный интерьер благодаря минималистичному и стильному дизайну. Он станет функциональным акцентом в вашем пространстве, добавляя не только тепла, но и визуальной привлекательности.
Ваша комната предлагает много простора и уюта, и наш биокамин дополнит это уютное атмосферу. Он создаст дополнительный источник тепла и уюта, делая ваше пространство еще более привлекательным.
Привнесите тепло и современный стиль в вашу комнату с нашим биокамином с встроенной тумбой. Наслаждайтесь моментами уюта и расслабления в окружении красивого пламени и натурального мрамора
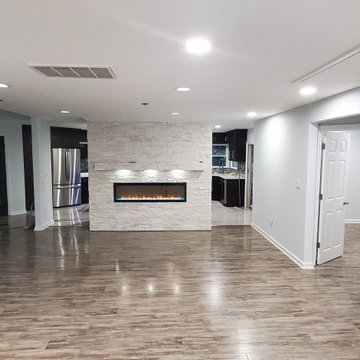
Ejemplo de salón abierto, blanco y blanco y madera moderno grande sin televisor con paredes blancas, suelo de madera clara, chimenea lineal, piedra de revestimiento y suelo marrón
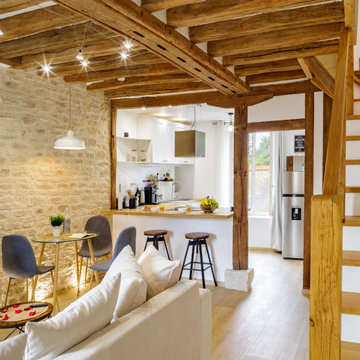
Sablage du solivage en chêne et peinture entre elles.
Création d'un escalier sur mesure en chêne naturel avec contremarche en blanc
Création d'une isolation avec mis en place d'un mur en parement pierre naturelle et installation d'un poêle à granulé.
Réalisation d'une isolation du sol et mis en place d'un parquet stratifié aspect chêne clair brute avec encastrement de spots au niveau du parement.
Ameublement de l'ensemble de la maison à l'aide de notre architecte d'intérieur et choix des luminaires
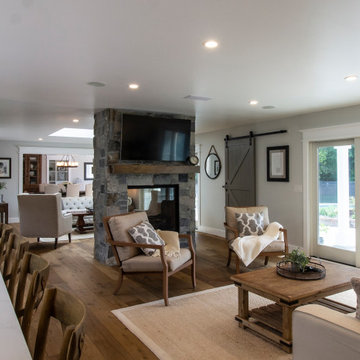
Imagen de salón abierto, blanco y blanco y madera clásico renovado grande con paredes marrones, suelo de madera clara, todas las chimeneas, piedra de revestimiento, televisor colgado en la pared y suelo marrón
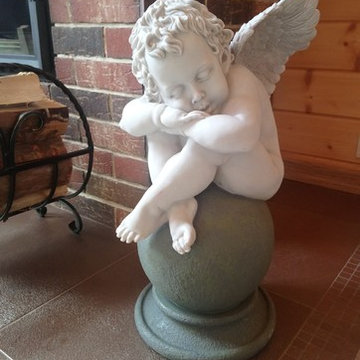
Автор проекта Шикина Ирина
Фото Данилкин Алексей
Modelo de salón blanco y madera ecléctico con paredes marrones, suelo de baldosas de porcelana, todas las chimeneas, piedra de revestimiento, suelo marrón, machihembrado y madera
Modelo de salón blanco y madera ecléctico con paredes marrones, suelo de baldosas de porcelana, todas las chimeneas, piedra de revestimiento, suelo marrón, machihembrado y madera
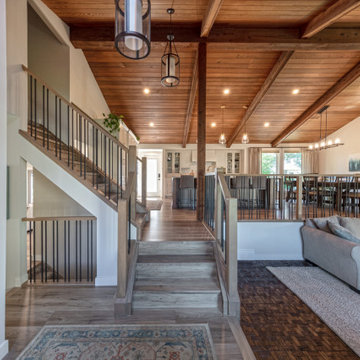
For this special renovation project, our clients had a clear vision of what they wanted their living space to end up looking like, and the end result is truly jaw-dropping. The main floor was completely refreshed and the main living area opened up. The existing vaulted cedar ceilings were refurbished, and a new vaulted cedar ceiling was added above the newly opened up kitchen to match. The kitchen itself was transformed into a gorgeous open entertaining area with a massive island and top-of-the-line appliances that any chef would be proud of. A unique venetian plaster canopy housing the range hood fan sits above the exclusive Italian gas range. The fireplace was refinished with a new wood mantle and stacked stone surround, becoming the centrepiece of the living room, and is complemented by the beautifully refinished parquet wood floors. New hardwood floors were installed throughout the rest of the main floor, and a new railings added throughout. The family room in the back was remodeled with another venetian plaster feature surrounding the fireplace, along with a wood mantle and custom floating shelves on either side. New windows were added to this room allowing more light to come in, and offering beautiful views into the large backyard. A large wrap around custom desk and shelves were added to the den, creating a very functional work space for several people. Our clients are super happy about their renovation and so are we! It turned out beautiful!
40 ideas para salones blancos y madera con piedra de revestimiento
1