141 ideas para salones de estilo americano con piedra de revestimiento
Filtrar por
Presupuesto
Ordenar por:Popular hoy
1 - 20 de 141 fotos
Artículo 1 de 3
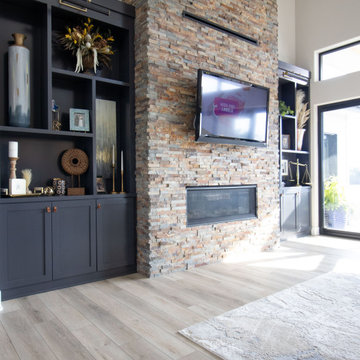
Ejemplo de salón para visitas abierto de estilo americano con chimenea lineal, piedra de revestimiento y televisor colgado en la pared

Imagen de salón tipo loft de estilo americano con suelo de madera oscura, estufa de leña, piedra de revestimiento y televisor en una esquina
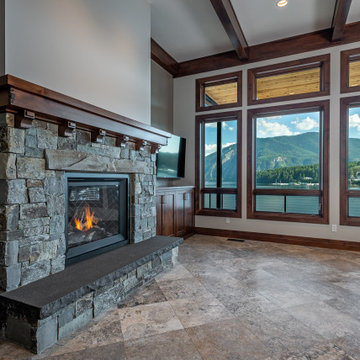
A stunning beauty with gorgeous lakefront views. A craftsman style with touches of rustic.
Diseño de salón abierto de estilo americano con todas las chimeneas, piedra de revestimiento y televisor colgado en la pared
Diseño de salón abierto de estilo americano con todas las chimeneas, piedra de revestimiento y televisor colgado en la pared
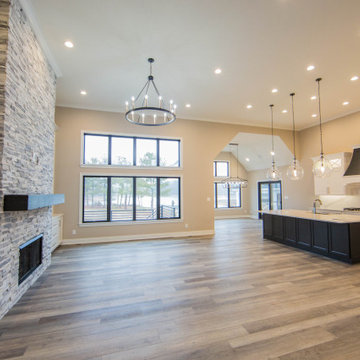
The living room's fireplace and built-in shelves help to anchor this large living space.
Diseño de salón abierto de estilo americano grande con paredes beige, suelo de madera en tonos medios, todas las chimeneas, piedra de revestimiento, televisor colgado en la pared y suelo marrón
Diseño de salón abierto de estilo americano grande con paredes beige, suelo de madera en tonos medios, todas las chimeneas, piedra de revestimiento, televisor colgado en la pared y suelo marrón

This gorgeous lake home sits right on the water's edge. It features a harmonious blend of rustic and and modern elements, including a rough-sawn pine floor, gray stained cabinetry, and accents of shiplap and tongue and groove throughout.

California coastal living room design with green cabinets to match the kitchen island along with gold hardware, floating shelves with LED lighting, and a mantle stained to match the wood tones throughout the home. A center fireplace with stacked stone to match the rest of the home's design to help give that warm and cozy features to bring the outside in.

Built into the hillside, this industrial ranch sprawls across the site, taking advantage of views of the landscape. A metal structure ties together multiple ranch buildings with a modern, sleek interior that serves as a gallery for the owners collected works of art. A welcoming, airy bridge is located at the main entrance, and spans a unique water feature flowing beneath into a private trout pond below, where the owner can fly fish directly from the man-cave!
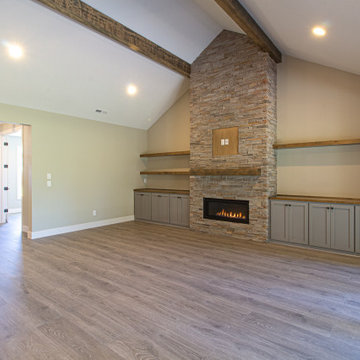
Diseño de salón abierto de estilo americano de tamaño medio con suelo laminado, todas las chimeneas, piedra de revestimiento y televisor colgado en la pared
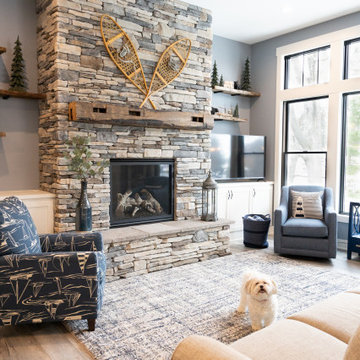
Ejemplo de salón de estilo americano con suelo vinílico, todas las chimeneas, piedra de revestimiento y televisor en una esquina
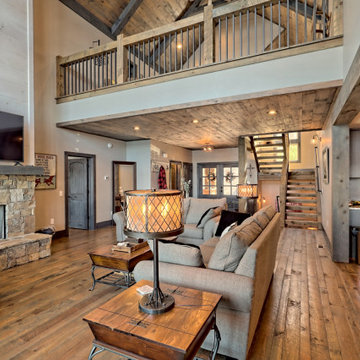
This gorgeous lake home sits right on the water's edge. It features a harmonious blend of rustic and and modern elements, including a rough-sawn pine floor, gray stained cabinetry, and accents of shiplap and tongue and groove throughout.
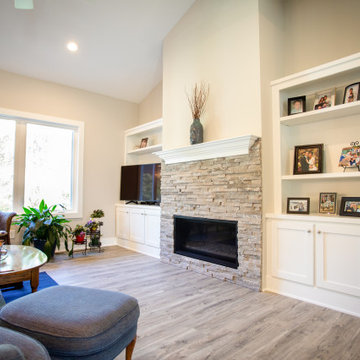
Foto de salón de estilo americano con suelo vinílico, todas las chimeneas, piedra de revestimiento, televisor en una esquina y suelo gris
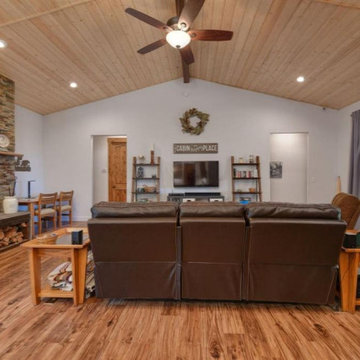
Diseño de salón para visitas abierto y blanco y madera de estilo americano grande con paredes blancas, suelo de madera clara, todas las chimeneas, piedra de revestimiento, televisor colgado en la pared, suelo marrón y machihembrado
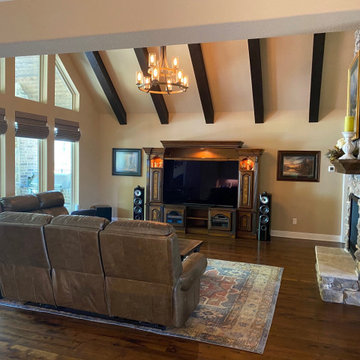
Vaulted living room maximizes the view and wall of windows provides indirect sunlight to create a bright and cheery space. Floor to ceiling two sided fireplace provides separation between the living and dining and is a dramatic focal point.
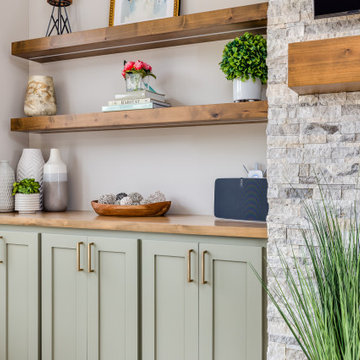
California coastal living room design with green cabinets to match the kitchen island along with gold hardware, floating shelves with LED lighting, and a mantle stained to match the wood tones throughout the home. A center fireplace with stacked stone to match the rest of the home's design to help give that warm and cozy features to bring the outside in.
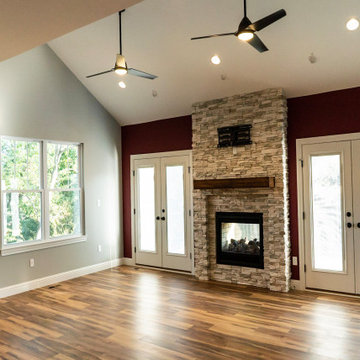
The double-sided fireplace and vaulted ceilings bring a bright and flowing touch to this contemporary craftsman family room.
Diseño de salón abierto y abovedado de estilo americano de tamaño medio con paredes rojas, suelo de madera en tonos medios, chimenea de doble cara, piedra de revestimiento, televisor colgado en la pared y suelo marrón
Diseño de salón abierto y abovedado de estilo americano de tamaño medio con paredes rojas, suelo de madera en tonos medios, chimenea de doble cara, piedra de revestimiento, televisor colgado en la pared y suelo marrón
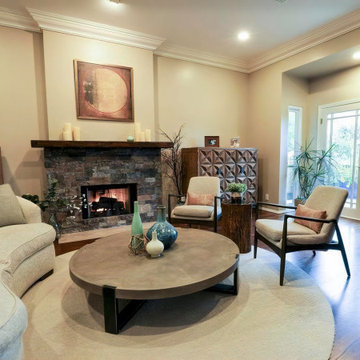
The half-moon shaped sofa and the area rug were custom-made to the scale and proportions we felt best suited the room. In addition, two large rustic cabinets of New Mexican inspiration flank the fireplace. These cabinet provide a great deal of storage too which was important for our client. Through a set of French doors, the living room leads out to the quaint front patio area.
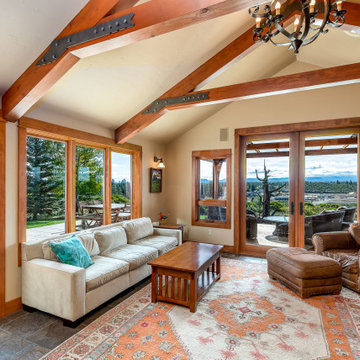
Adding on to this modern mountain home was complex and rewarding. The nature-loving Bend homeowners wanted to create an outdoor space to better enjoy their spectacular river view. They also wanted to Provide direct access to a covered outdoor space, create a sense of connection between the interior and exterior, add gear storage for outdoor activities, and provide additional bedroom and office space. The Neil Kelly team led by Paul Haigh created a covered deck extending off the living room, re-worked exterior walls, added large 8’ tall French doors for easy access and natural light, extended garage with 3rd bay, and added a bedroom addition above the garage that fits seamlessly into the existing structure.
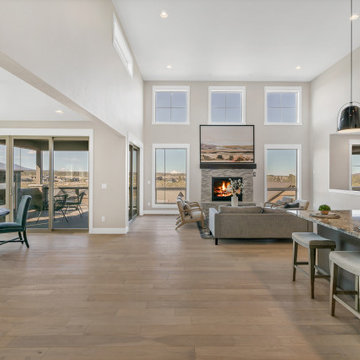
Imagen de salón abierto y abovedado de estilo americano extra grande con paredes grises, suelo de madera en tonos medios, todas las chimeneas, piedra de revestimiento y suelo marrón
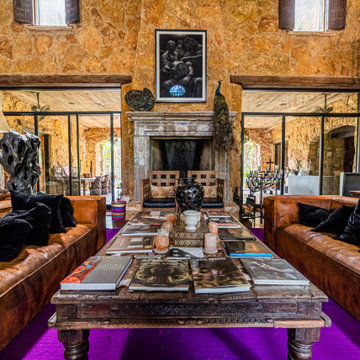
Ejemplo de salón para visitas cerrado de estilo americano extra grande con suelo de corcho, todas las chimeneas, piedra de revestimiento, suelo marrón y vigas vistas
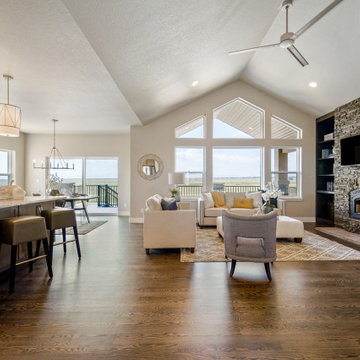
Modelo de salón abovedado de estilo americano con suelo de madera en tonos medios, estufa de leña, piedra de revestimiento, televisor colgado en la pared y suelo gris
141 ideas para salones de estilo americano con piedra de revestimiento
1