23 ideas para salones
Filtrar por
Presupuesto
Ordenar por:Popular hoy
1 - 20 de 23 fotos
Artículo 1 de 5
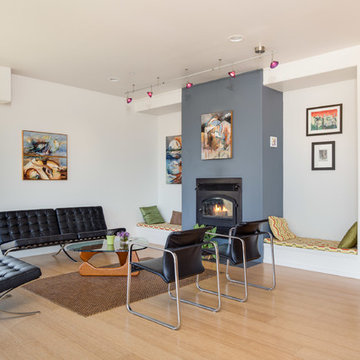
Cavan Hadley
Imagen de salón abierto contemporáneo grande sin televisor con paredes azules, suelo de madera clara, chimenea lineal y marco de chimenea de yeso
Imagen de salón abierto contemporáneo grande sin televisor con paredes azules, suelo de madera clara, chimenea lineal y marco de chimenea de yeso
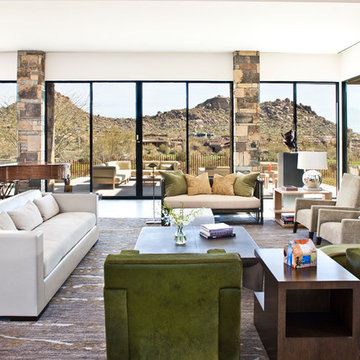
Designed to embrace an extensive and unique art collection including sculpture, paintings, tapestry, and cultural antiquities, this modernist home located in north Scottsdale’s Estancia is the quintessential gallery home for the spectacular collection within. The primary roof form, “the wing” as the owner enjoys referring to it, opens the home vertically to a view of adjacent Pinnacle peak and changes the aperture to horizontal for the opposing view to the golf course. Deep overhangs and fenestration recesses give the home protection from the elements and provide supporting shade and shadow for what proves to be a desert sculpture. The restrained palette allows the architecture to express itself while permitting each object in the home to make its own place. The home, while certainly modern, expresses both elegance and warmth in its material selections including canterra stone, chopped sandstone, copper, and stucco.
Project Details | Lot 245 Estancia, Scottsdale AZ
Architect: C.P. Drewett, Drewett Works, Scottsdale, AZ
Interiors: Luis Ortega, Luis Ortega Interiors, Hollywood, CA
Publications: luxe. interiors + design. November 2011.
Featured on the world wide web: luxe.daily
Photo by Grey Crawford.

The cool colors with warm wood tones and the simple modern fire place on the wall, accents the views throughout the apartment.
Foto de salón abierto moderno grande con paredes grises
Foto de salón abierto moderno grande con paredes grises

Builder: John Kraemer & Sons, Inc. - Architect: Charlie & Co. Design, Ltd. - Interior Design: Martha O’Hara Interiors - Photo: Spacecrafting Photography
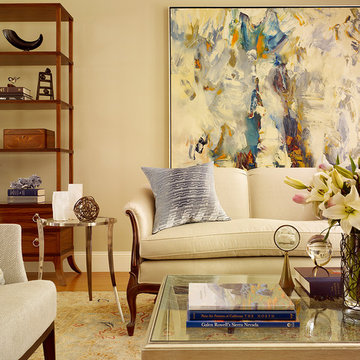
This contemporary living room features a Troscan Hyde wing chair, Matthews and Parker coffee table in an antique silver finish, fire screen and contemporary art by John DiPaolo.
Photo: Matthew Millman
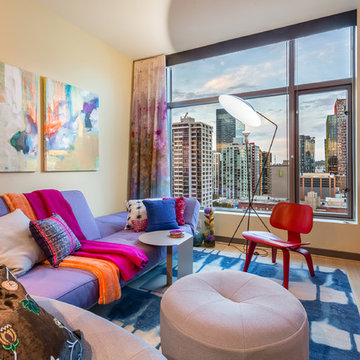
Light and fire indoors warms up the coolest hues outdoors. Ceiling heights are elevated with floor-to-ceiling custom hand painted drapery. Bland turns bold with a vivid area rug.
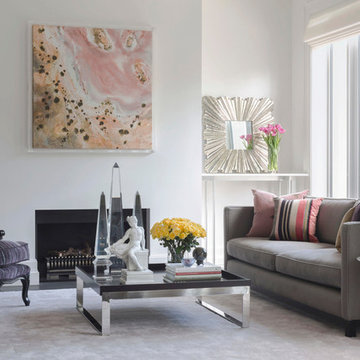
Modelo de salón abierto actual extra grande con paredes blancas, todas las chimeneas, moqueta, marco de chimenea de yeso, televisor retractable y suelo rosa
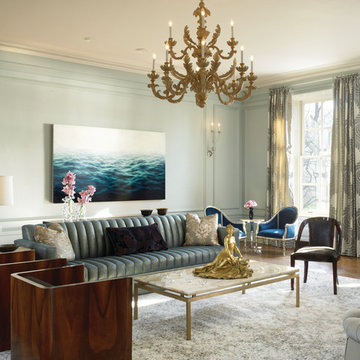
Nathan Kirkman | www.nathankirkman.com
Diseño de salón para visitas tradicional renovado con paredes azules y cortinas
Diseño de salón para visitas tradicional renovado con paredes azules y cortinas

A colorblocked wall in Purple Passion provides the perfect backdrop as an enhancement of the artist's own original artwork. We added coffered ceilings with recessed lighting; the interesting definition is created in the new coffered ceiling by adding additional depth with gray paint. This balances the purple wall and coordinates with sofa and animal print on the chairs. A hand-knotted custom rug in a contemporary pattern grounds the conversation grouping, and motorized shades can be lowered to protect the furnishings or raised to any point to expose the beautiful ocean view.
Photography Peter Rymwid
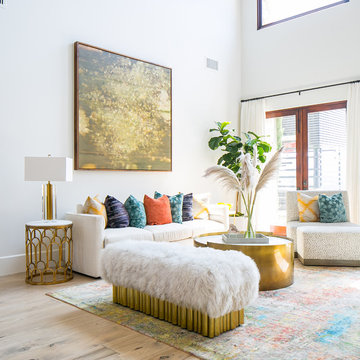
Modelo de salón para visitas abierto contemporáneo de tamaño medio con paredes blancas, suelo de madera clara y suelo beige
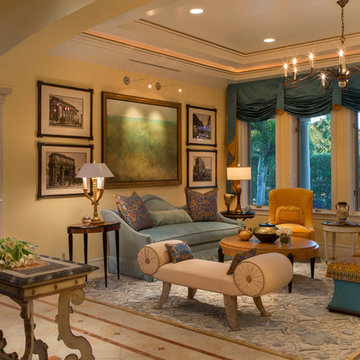
Ed Chappell Photography
Ejemplo de salón para visitas cerrado clásico grande con paredes amarillas y suelo de travertino
Ejemplo de salón para visitas cerrado clásico grande con paredes amarillas y suelo de travertino

This formal living room is located in East Avenue mansion in a Preservation District. It has beautiful architectural details and I choose to leave the chandelier in place. I wanted to use elegant and contemporary furniture and showcase our local contemporary artists including furniture from Wendell Castle. The wing chair in the background was in the house and I choose to have a slip cover made for it and juxtapose it next to a very contemporary Wendell Castle side table that has an amazing crackle finish
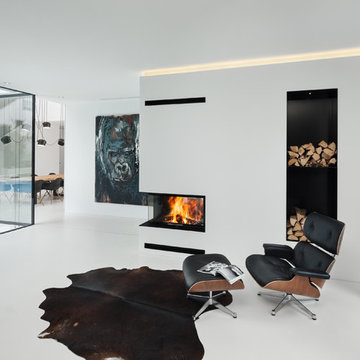
Erich Spahn
Imagen de salón para visitas abierto moderno grande sin televisor con paredes blancas
Imagen de salón para visitas abierto moderno grande sin televisor con paredes blancas
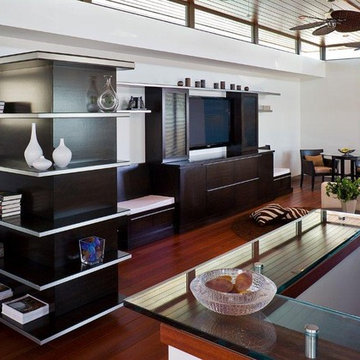
The floor plan of this 3-story ocean view home takes into account the most optimal levels and vistas for leisure and entertaining while creating privacy for the living quarters. Privately defined great room, dining room and living room spaces open onto one another to achieve a sense of expansive connection while still maintaining their subtle intimacy. Visually seamless transitions between indoor/outdoor spaces are a signature of Steve Lazar. Thoughtfully designed by Steve Lazar of design + build by South Swell. designbuildbysouthswell.com
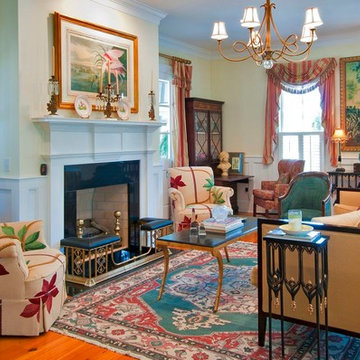
Modelo de salón para visitas abierto tradicional grande sin televisor con paredes amarillas, suelo de madera en tonos medios, todas las chimeneas, marco de chimenea de baldosas y/o azulejos y suelo marrón
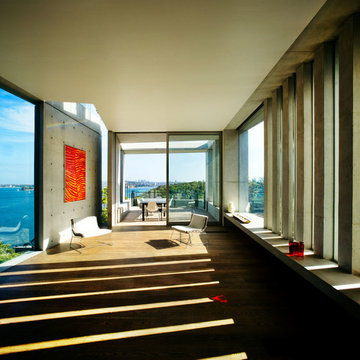
Patrick Bingham
Diseño de salón para visitas abierto minimalista grande sin chimenea con suelo de madera en tonos medios
Diseño de salón para visitas abierto minimalista grande sin chimenea con suelo de madera en tonos medios
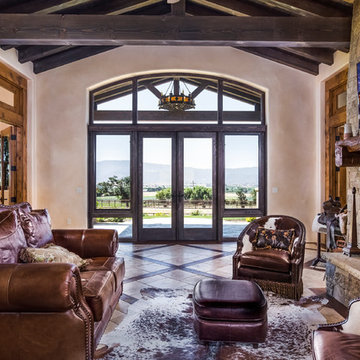
Cavan Hadley
Diseño de salón para visitas abierto de estilo americano grande con paredes beige, suelo de baldosas de cerámica, todas las chimeneas, marco de chimenea de piedra y televisor colgado en la pared
Diseño de salón para visitas abierto de estilo americano grande con paredes beige, suelo de baldosas de cerámica, todas las chimeneas, marco de chimenea de piedra y televisor colgado en la pared
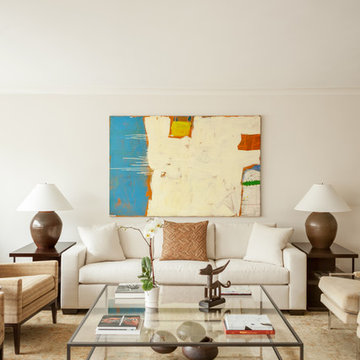
Upper East Side Duplex
Contractor: Mullins Interiors
Photography by Patrick Cline
Diseño de salón para visitas abierto contemporáneo grande con paredes beige, suelo de madera oscura, televisor colgado en la pared y suelo marrón
Diseño de salón para visitas abierto contemporáneo grande con paredes beige, suelo de madera oscura, televisor colgado en la pared y suelo marrón
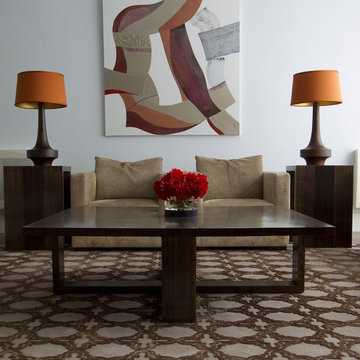
Residential Interior Design & Decoration project featuring custom designed rug by Camilla Molders Design
Modelo de salón contemporáneo grande con paredes blancas y suelo de madera oscura
Modelo de salón contemporáneo grande con paredes blancas y suelo de madera oscura
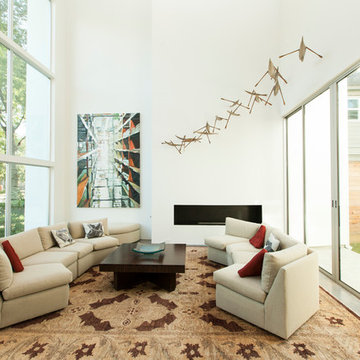
Ejemplo de salón contemporáneo grande sin televisor con paredes blancas y chimenea lineal
23 ideas para salones
1