26 ideas para salones
Filtrar por
Presupuesto
Ordenar por:Popular hoy
1 - 20 de 26 fotos
Artículo 1 de 3
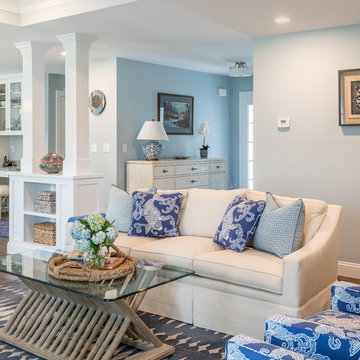
Modelo de salón abierto marinero grande con paredes azules y suelo de madera oscura
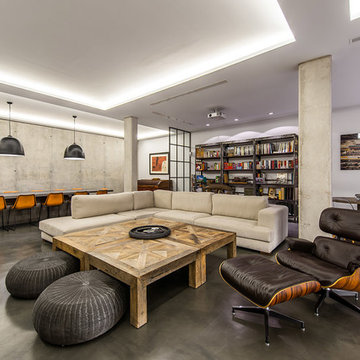
© Adolfo Gosálvez Photography
Modelo de biblioteca en casa abierta urbana grande sin chimenea con pared multimedia, suelo de cemento y paredes grises
Modelo de biblioteca en casa abierta urbana grande sin chimenea con pared multimedia, suelo de cemento y paredes grises
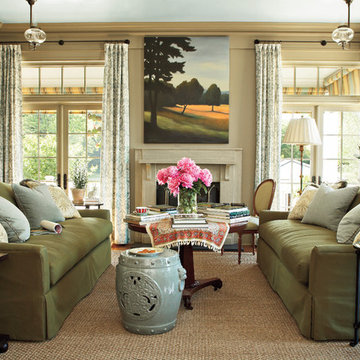
Foto de salón para visitas de tamaño medio con paredes beige, todas las chimeneas y marco de chimenea de piedra
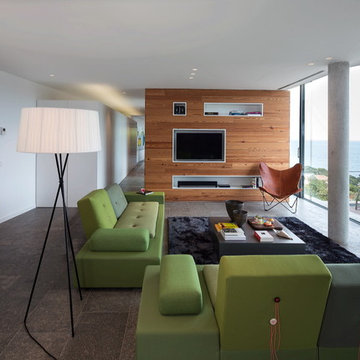
©foto rafael vargas.Oscar Velez arquitecto
Modelo de salón para visitas abierto actual grande sin chimenea con paredes blancas, pared multimedia y suelo de baldosas de cerámica
Modelo de salón para visitas abierto actual grande sin chimenea con paredes blancas, pared multimedia y suelo de baldosas de cerámica
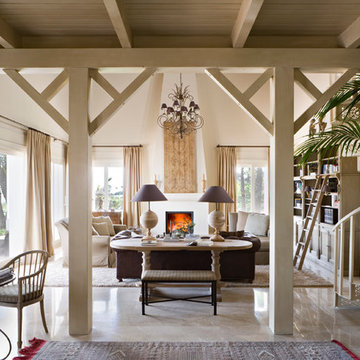
photo by Carlos Yague (masfotogenica fotografía), Jef de Koninck, Araxan
Diseño de salón para visitas cerrado mediterráneo de tamaño medio sin televisor con paredes blancas, suelo de travertino, todas las chimeneas y marco de chimenea de yeso
Diseño de salón para visitas cerrado mediterráneo de tamaño medio sin televisor con paredes blancas, suelo de travertino, todas las chimeneas y marco de chimenea de yeso
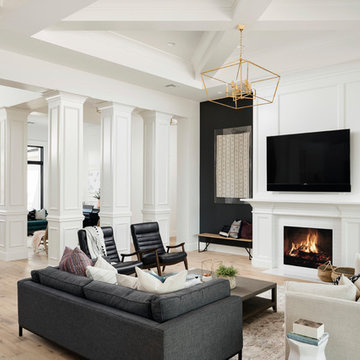
High Res Media
Imagen de salón abierto clásico renovado grande con paredes negras, suelo de madera clara, todas las chimeneas, televisor colgado en la pared, marco de chimenea de madera y suelo beige
Imagen de salón abierto clásico renovado grande con paredes negras, suelo de madera clara, todas las chimeneas, televisor colgado en la pared, marco de chimenea de madera y suelo beige
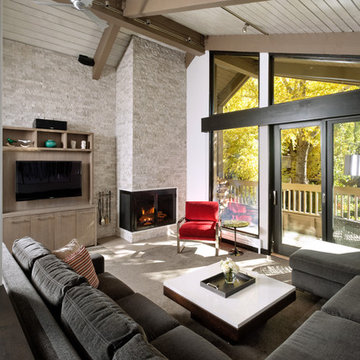
Imagen de salón para visitas abierto contemporáneo grande con paredes blancas, moqueta, chimenea de esquina, marco de chimenea de piedra, televisor colgado en la pared y suelo gris
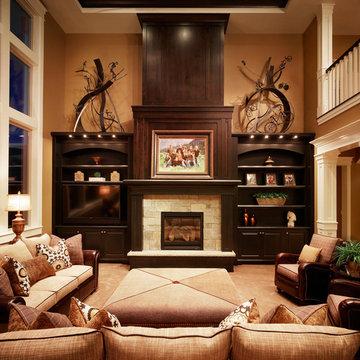
Winner of People's Choice Award, Best Architecture, and various judges choice awards. Built by McEwan Custom Homes.
Modelo de salón para visitas cerrado tradicional grande sin chimenea y televisor con paredes beige, moqueta y suelo beige
Modelo de salón para visitas cerrado tradicional grande sin chimenea y televisor con paredes beige, moqueta y suelo beige
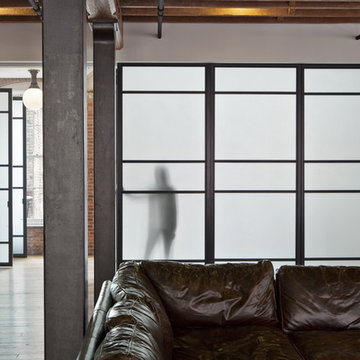
Photography by Eduard Hueber / archphoto
North and south exposures in this 3000 square foot loft in Tribeca allowed us to line the south facing wall with two guest bedrooms and a 900 sf master suite. The trapezoid shaped plan creates an exaggerated perspective as one looks through the main living space space to the kitchen. The ceilings and columns are stripped to bring the industrial space back to its most elemental state. The blackened steel canopy and blackened steel doors were designed to complement the raw wood and wrought iron columns of the stripped space. Salvaged materials such as reclaimed barn wood for the counters and reclaimed marble slabs in the master bathroom were used to enhance the industrial feel of the space.
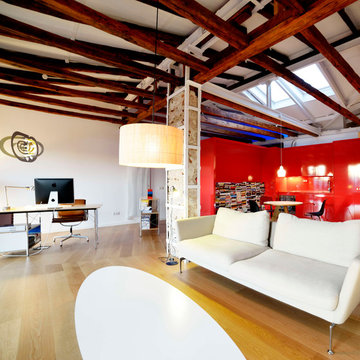
Alfredo Arias photo. © Houzz España 2015
Modelo de salón para visitas abierto contemporáneo grande sin chimenea y televisor con paredes blancas y suelo de madera clara
Modelo de salón para visitas abierto contemporáneo grande sin chimenea y televisor con paredes blancas y suelo de madera clara
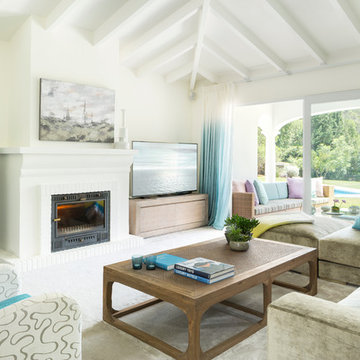
La Albaida Team
Modelo de salón para visitas cerrado costero grande con paredes blancas, todas las chimeneas, marco de chimenea de metal, televisor independiente y moqueta
Modelo de salón para visitas cerrado costero grande con paredes blancas, todas las chimeneas, marco de chimenea de metal, televisor independiente y moqueta
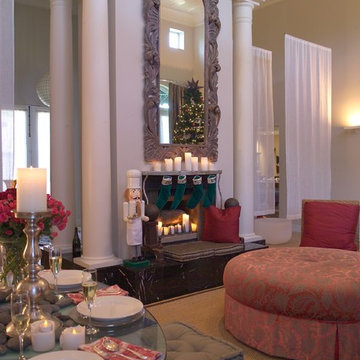
A custom-cut piece of glass tops a Saarinen tulip table base framed by a curvaceous silk-velvet settee and a wood bench stands in place of a conventional dining set in the dining area. “I didn’t want the clutter of a lot of chairs” Jane says. “It would have interfered with the calm of the room.”
Timber bamboo, lustrous overscale Vietnamese pottery, a trio of sparkling Thai mirrors, and nearly a dozen candles interspersed with smooth dark stones enhance the dining area’s grown-up appeal.
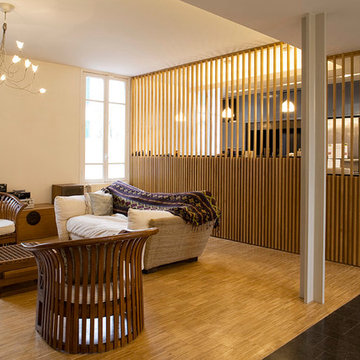
Hervé Abbadie
Ejemplo de salón para visitas abierto contemporáneo de tamaño medio sin chimenea y televisor con paredes beige y suelo de madera en tonos medios
Ejemplo de salón para visitas abierto contemporáneo de tamaño medio sin chimenea y televisor con paredes beige y suelo de madera en tonos medios

From our first meeting with the client, the process focused on a design that was inspired by the Asian Garden Theory.
The home is sited to overlook a tranquil saltwater lagoon to the south, which uses barrowed landscaping as a powerful element of design to draw you through the house. Visitors enter through a path of stones floating upon a reflecting pool that extends to the home’s foundations. The centralized entertaining area is flanked by family spaces to the east and private spaces to the west. Large spaces for social gathering are linked with intimate niches of reflection and retreat to create a home that is both spacious yet intimate. Transparent window walls provide expansive views of the garden spaces to create a sense of connectivity between the home and nature.
This Asian contemporary home also contains the latest in green technology and design. Photovoltaic panels, LED lighting, VRF Air Conditioning, and a high-performance building envelope reduce the energy consumption. Strategically located loggias and garden elements provide additional protection from the direct heat of the South Florida sun, bringing natural diffused light to the interior and helping to reduce reliance on electric lighting and air conditioning. Low VOC substances and responsibly, locally, and sustainably sourced materials were also selected for both interior and exterior finishes.
One of the challenging aspects of this home’s design was to make it appear as if it were floating on one continuous body of water. The reflecting pools and ponds located at the perimeter of the house were designed to be integrated into the foundation of the house. The result is a sanctuary from the hectic lifestyle of South Florida into a reflective and tranquil retreat within.
Photography by Sargent Architectual Photography
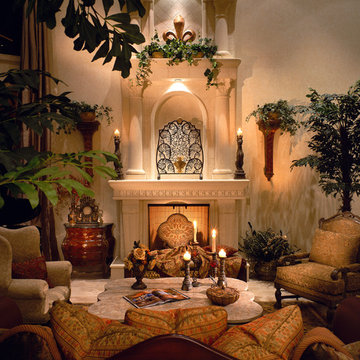
Modelo de salón para visitas cerrado mediterráneo de tamaño medio sin televisor con paredes beige, todas las chimeneas, suelo de travertino, marco de chimenea de yeso y suelo beige
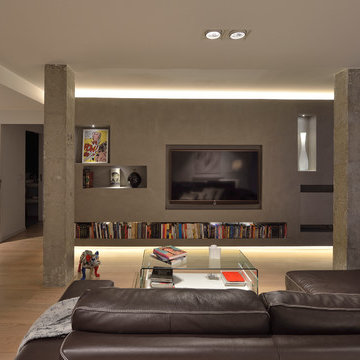
joaquin zamora
Ejemplo de salón para visitas abierto actual grande sin chimenea con paredes grises, pared multimedia y suelo de madera clara
Ejemplo de salón para visitas abierto actual grande sin chimenea con paredes grises, pared multimedia y suelo de madera clara

Marc Boisclair
Kilbane Architecture,
built-in cabinets by Wood Expressions
Project designed by Susie Hersker’s Scottsdale interior design firm Design Directives. Design Directives is active in Phoenix, Paradise Valley, Cave Creek, Carefree, Sedona, and beyond.
For more about Design Directives, click here: https://susanherskerasid.com/
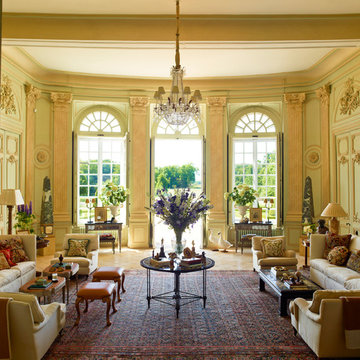
Eric Piasecki
Ejemplo de salón para visitas cerrado tradicional grande sin chimenea y televisor con paredes verdes y suelo de baldosas de terracota
Ejemplo de salón para visitas cerrado tradicional grande sin chimenea y televisor con paredes verdes y suelo de baldosas de terracota
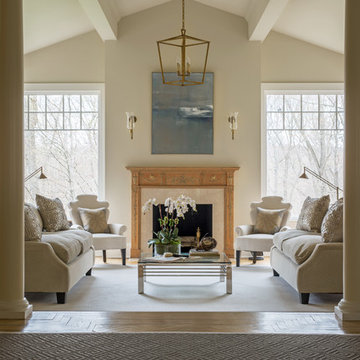
Imagen de salón para visitas tradicional de tamaño medio sin televisor con paredes beige, suelo de madera clara, todas las chimeneas y marco de chimenea de piedra
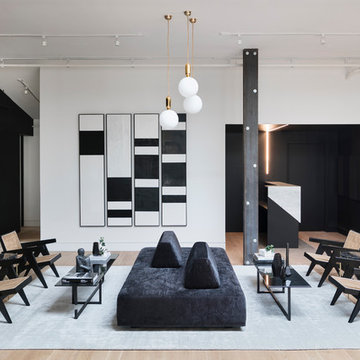
Imagen de salón para visitas abierto urbano grande sin chimenea con paredes blancas, suelo de madera clara y suelo beige
26 ideas para salones
1