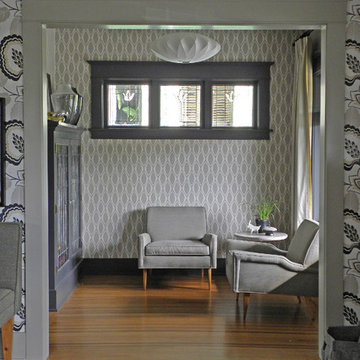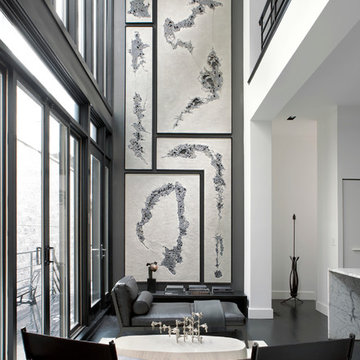53 ideas para salones
Filtrar por
Presupuesto
Ordenar por:Popular hoy
1 - 20 de 53 fotos
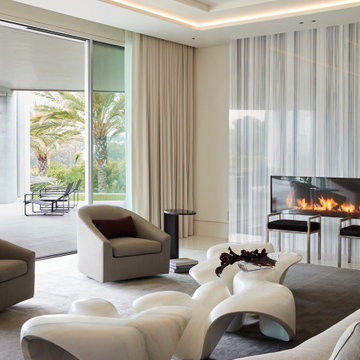
Imagen de salón para visitas abierto y gris y blanco contemporáneo grande sin televisor con paredes grises y suelo gris
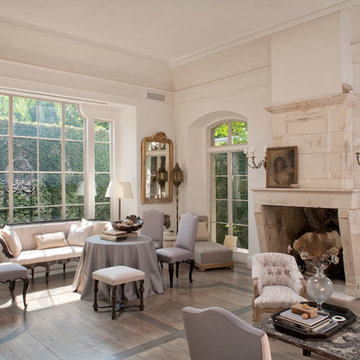
House in Houston by Murphy Mears Architects
Benjamin Hill Photography
Diseño de salón para visitas cerrado y gris y blanco sin televisor con paredes blancas, todas las chimeneas y marco de chimenea de piedra
Diseño de salón para visitas cerrado y gris y blanco sin televisor con paredes blancas, todas las chimeneas y marco de chimenea de piedra
Encuentra al profesional adecuado para tu proyecto
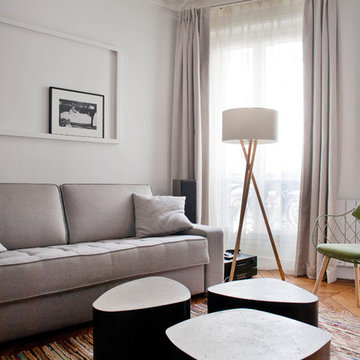
Olivier Chabaud
Modelo de biblioteca en casa gris y blanca y abierta actual con paredes blancas, suelo de madera oscura y suelo marrón
Modelo de biblioteca en casa gris y blanca y abierta actual con paredes blancas, suelo de madera oscura y suelo marrón
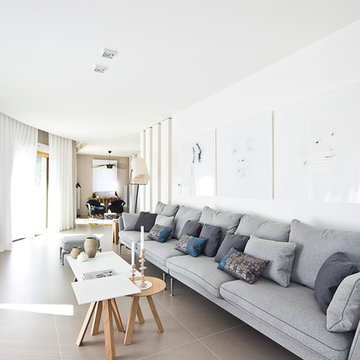
Patrick Leclerc
Diseño de salón para visitas abierto y gris y blanco actual grande sin chimenea y televisor con paredes blancas y suelo de baldosas de cerámica
Diseño de salón para visitas abierto y gris y blanco actual grande sin chimenea y televisor con paredes blancas y suelo de baldosas de cerámica
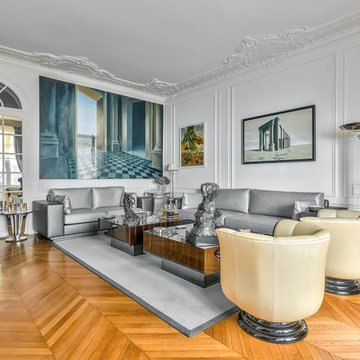
Imagen de salón cerrado y gris y blanco clásico con paredes blancas, suelo de madera en tonos medios y suelo marrón
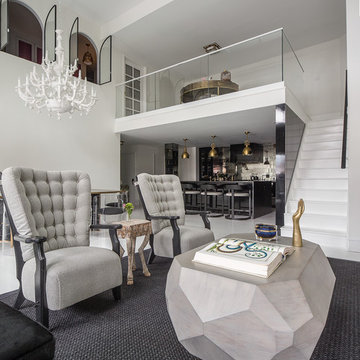
With designer Carolina George http://www.carolinageorge.com
Photo: Michael Stavaridis
Volver a cargar la página para no volver a ver este anuncio en concreto
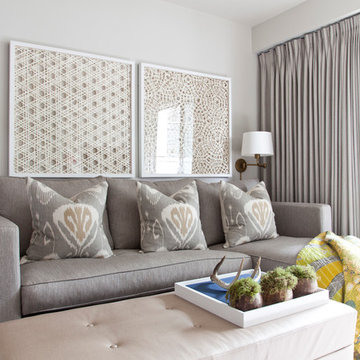
Eli Chamberlin
Modelo de salón abierto y gris y blanco tradicional renovado pequeño con paredes grises y suelo de madera clara
Modelo de salón abierto y gris y blanco tradicional renovado pequeño con paredes grises y suelo de madera clara
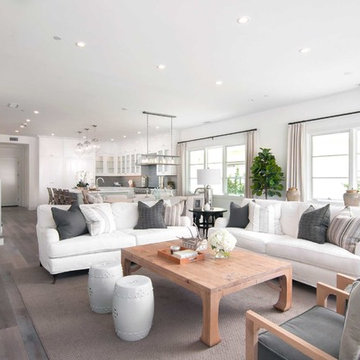
This Coastal Inspired Farmhouse with bay views puts a casual and sophisticated twist on beach living.
Interior Design by Blackband Design and Home Build by Arbor Real Estate.
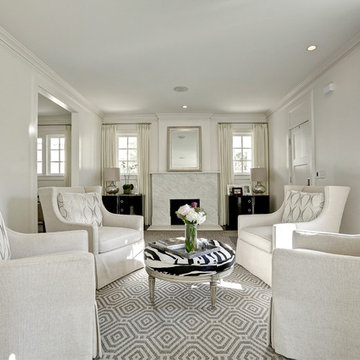
Layered patterns and textures add to the living room's sophistication. This home was redesigned by Yong Pak and built through the Muffley & Associates' Custom Dream Home program. It was on the VaHi Tour of Homes and was featured on the cover of the premiere issue of Interiors by Modern Luxury.
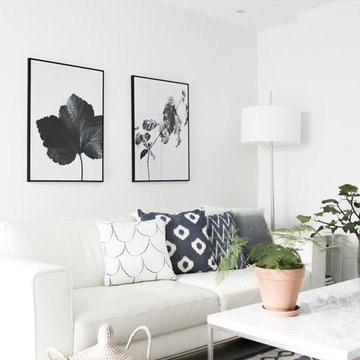
Maria Bäckström
Foto de salón cerrado y gris y blanco nórdico pequeño sin chimenea con paredes blancas
Foto de salón cerrado y gris y blanco nórdico pequeño sin chimenea con paredes blancas
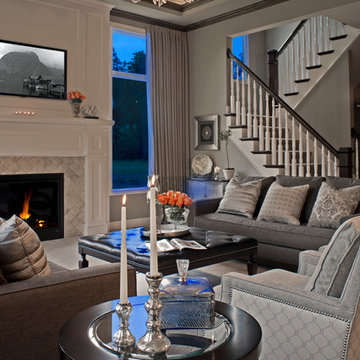
Soft grey and Charcoal palette. Drapery adorned with mixed use fabrics. Chairs were carefully selected with a combination of solid and geometric patterned fabrics. Full design of all Architectural details and finishes with turn-key furnishings and styling throughout.
Carslon Productions, LLC
Volver a cargar la página para no volver a ver este anuncio en concreto
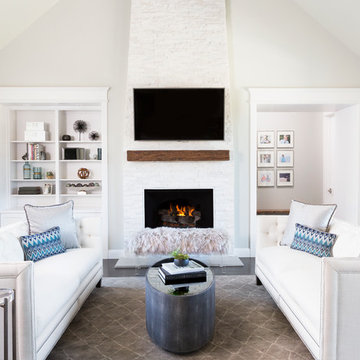
This new construction project in the Hill Country just South of Austin is clean, crisp and transitional. Project highlights include Hickory Chair custom furniture, a faux shagreen oval coffee table, gray linen swivel chairs, a Tibetan lamb lucite bench. The dining area features a playful, foil wallpaper with bicycle illustrations.
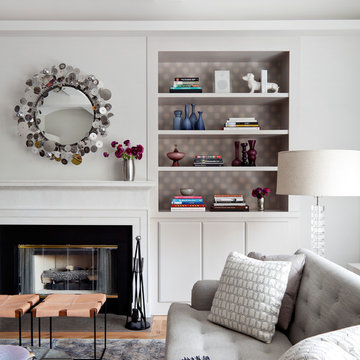
Diseño de salón gris y blanco contemporáneo con todas las chimeneas
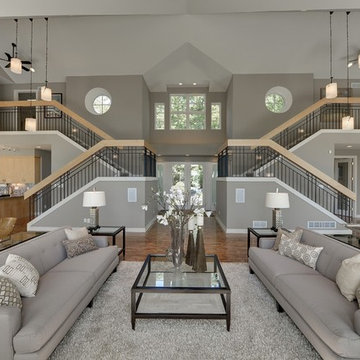
Spacecrafting/Architectural Photography
Modelo de salón abierto y gris y blanco actual extra grande con paredes grises
Modelo de salón abierto y gris y blanco actual extra grande con paredes grises
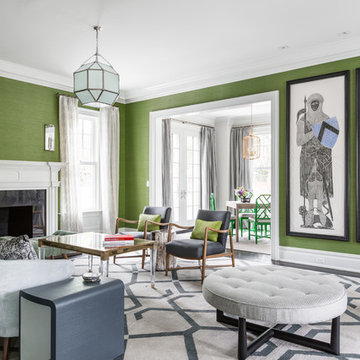
Wes Tarca
Modelo de salón para visitas gris y blanco tradicional renovado sin televisor con paredes verdes, suelo de madera oscura, todas las chimeneas y marco de chimenea de madera
Modelo de salón para visitas gris y blanco tradicional renovado sin televisor con paredes verdes, suelo de madera oscura, todas las chimeneas y marco de chimenea de madera
53 ideas para salones
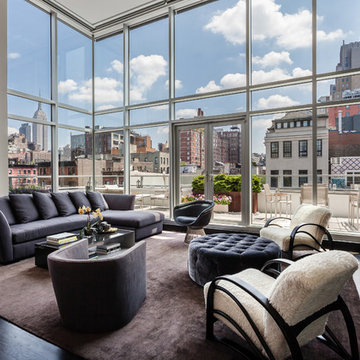
Living Room and Terrace- Photo by Emilio Collavino
Diseño de salón gris y blanco contemporáneo
Diseño de salón gris y blanco contemporáneo
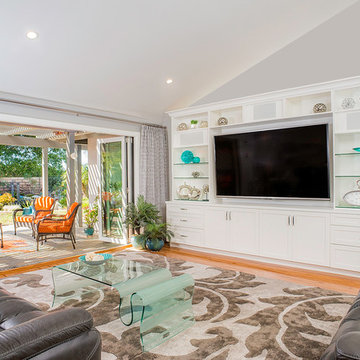
Bellmont 1900 cabinetry with white shaker doors gives a traditionally-inspired entertainment center a splash of modern and chic design. The show-stopping Jeld-Wen tri-fold door blends indoors and outdoors creating a vibrant and balanced entertaining space with great flow and sophistication and allowing the natural light to shine on the warm, natural wood floors.
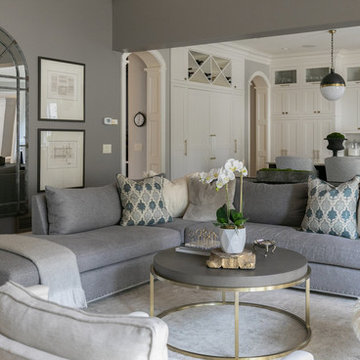
Jessica Ashley
Ejemplo de salón abierto tradicional renovado con paredes grises, moqueta y suelo gris
Ejemplo de salón abierto tradicional renovado con paredes grises, moqueta y suelo gris
1
