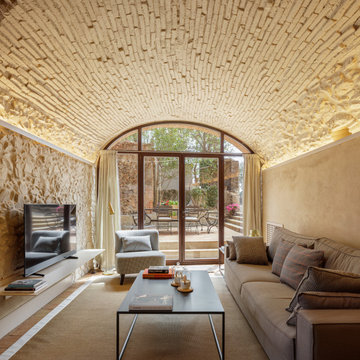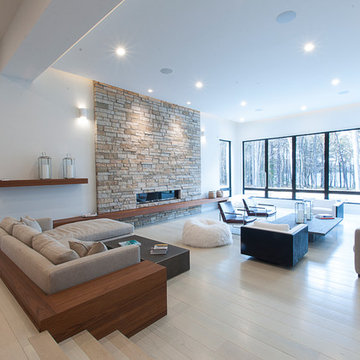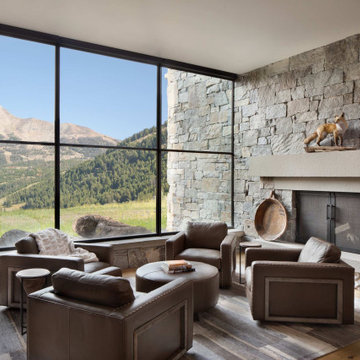1.063 ideas para salones con piedra
Filtrar por
Presupuesto
Ordenar por:Popular hoy
1 - 20 de 1063 fotos
Artículo 1 de 2

Modelo de salón abierto contemporáneo extra grande con paredes beige, suelo de cemento, chimenea de doble cara, marco de chimenea de piedra, televisor independiente, piedra y alfombra
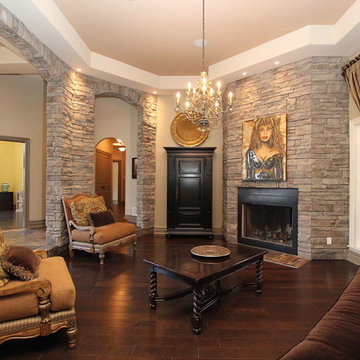
Imagen de salón clásico con marco de chimenea de piedra y piedra

Claudia Uribe Photography
Diseño de salón cerrado moderno de tamaño medio sin chimenea con televisor colgado en la pared, paredes beige, suelo de mármol y piedra
Diseño de salón cerrado moderno de tamaño medio sin chimenea con televisor colgado en la pared, paredes beige, suelo de mármol y piedra
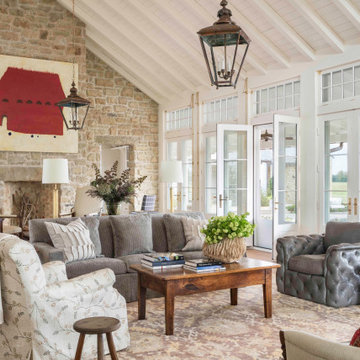
Imagen de salón cerrado y abovedado de estilo de casa de campo con suelo de madera en tonos medios, todas las chimeneas, marco de chimenea de piedra, suelo marrón y piedra

Foto de salón cerrado sin televisor con paredes beige, moqueta, todas las chimeneas, marco de chimenea de piedra y piedra
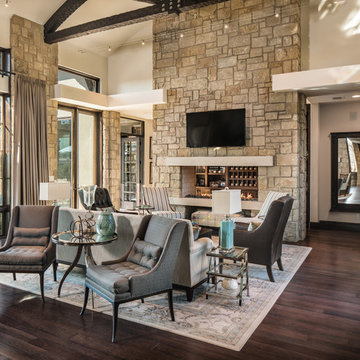
Matthew Niemann Photography
Foto de salón para visitas abierto clásico renovado de tamaño medio con paredes beige, suelo de madera oscura, chimenea de doble cara, marco de chimenea de piedra, televisor colgado en la pared y piedra
Foto de salón para visitas abierto clásico renovado de tamaño medio con paredes beige, suelo de madera oscura, chimenea de doble cara, marco de chimenea de piedra, televisor colgado en la pared y piedra
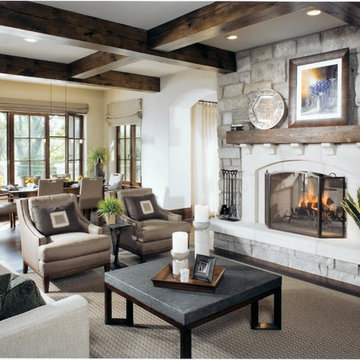
Diseño de salón para visitas abierto tradicional renovado de tamaño medio con todas las chimeneas, paredes beige, marco de chimenea de piedra, suelo marrón, piedra y alfombra
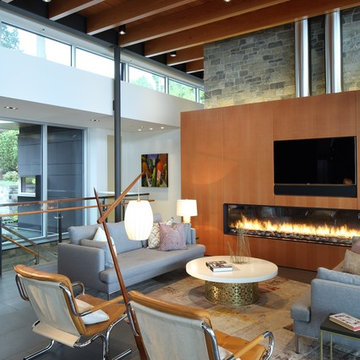
Imagen de salón abierto actual de tamaño medio con paredes blancas, chimenea lineal, marco de chimenea de madera, televisor colgado en la pared y piedra
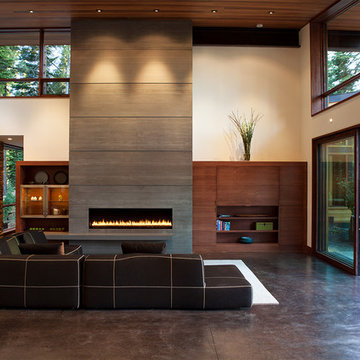
photo by Mariko Reed
Modelo de salón contemporáneo con suelo de cemento y piedra
Modelo de salón contemporáneo con suelo de cemento y piedra
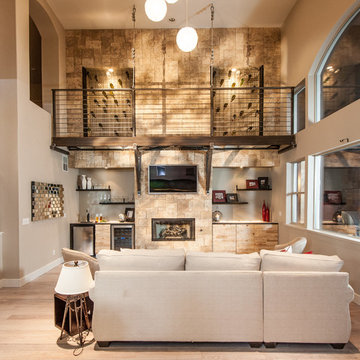
Clients wanted to capture their love of wine, entertaining, and great design, and ended up with a floating glass catwalk leading to built-in customized wine racks. Including built-in drawer banks covered in wine boxes, engineered stone veneer covering wall, custom chandelier in kitchen with recycled concrete counter tops and custom hood and cabinets.
Rich Baum Photography
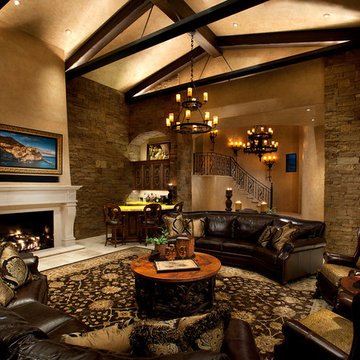
Dino Tonn
Modelo de salón abierto mediterráneo con paredes beige, todas las chimeneas, marco de chimenea de piedra, televisor retractable y piedra
Modelo de salón abierto mediterráneo con paredes beige, todas las chimeneas, marco de chimenea de piedra, televisor retractable y piedra
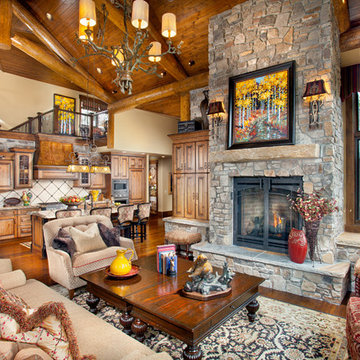
Pinnacle Mountain Homes
Ejemplo de salón abierto rural con marco de chimenea de piedra y piedra
Ejemplo de salón abierto rural con marco de chimenea de piedra y piedra
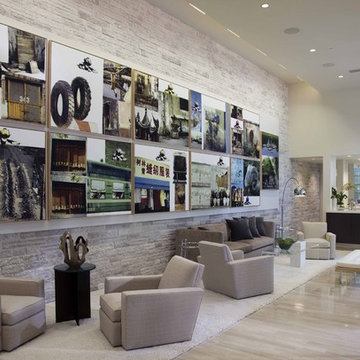
Modelo de salón con barra de bar moderno con paredes blancas, suelo de piedra caliza y piedra

Level Three: We selected a suspension light (metal, glass and silver-leaf) as a key feature of the living room seating area to counter the bold fireplace. It lends drama (albeit, subtle) to the room with its abstract shapes. The silver planes become ephemeral when they reflect and refract the environment: high storefront windows overlooking big blue skies, roaming clouds and solid mountain vistas.
Photograph © Darren Edwards, San Diego
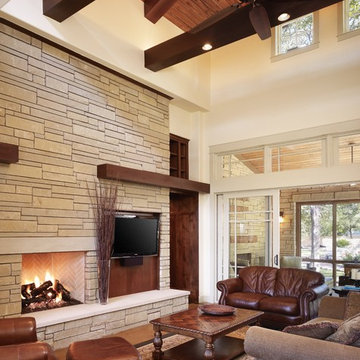
The development of the architecture and the site were critical to blend the home into this well established, but evolving, neighborhood. One goal was to make the home appear as if it had been there 20 years. The home is designed on just under an acre of land with a primary concern of working around the old, established trees (all but one was saved). The exterior style, driven by the client’s taste of a modern Craftsman home, marries materials, finishes and technologies to create a very comfortable environment both inside and out. Sustainable materials and technologies throughout the home create a warm, comfortable, and casual home for the family of four. Considerations from air quality, interior finishes, exterior materials, plan layout and orientation, thermal envelope and energy efficient appliances give this home the warmth of a craftsman with the technological edge of a green home.
Photography by Casey Dunn

Ejemplo de salón moderno con chimenea lineal, marco de chimenea de piedra, suelo de bambú y piedra
1.063 ideas para salones con piedra
1
