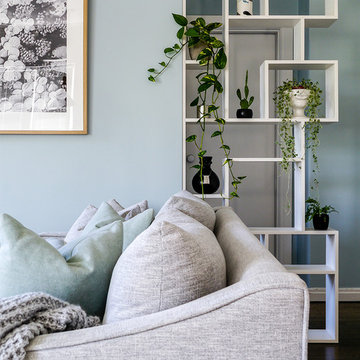6.884 ideas para salones pequeños
Filtrar por
Presupuesto
Ordenar por:Popular hoy
121 - 140 de 6884 fotos
Artículo 1 de 3

Contemporary apartment living room with warm neutral furnishings and a gorgeous feature floor lamp.
Imagen de salón abierto contemporáneo pequeño con paredes blancas, suelo de madera clara y televisor colgado en la pared
Imagen de salón abierto contemporáneo pequeño con paredes blancas, suelo de madera clara y televisor colgado en la pared
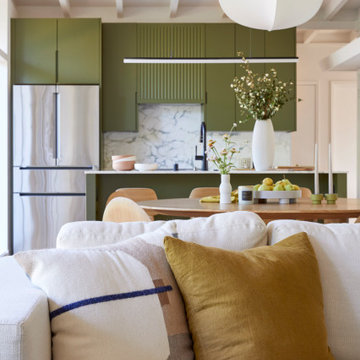
This 1956 John Calder Mackay home had been poorly renovated in years past. We kept the 1400 sqft footprint of the home, but re-oriented and re-imagined the bland white kitchen to a midcentury olive green kitchen that opened up the sight lines to the wall of glass facing the rear yard. We chose materials that felt authentic and appropriate for the house: handmade glazed ceramics, bricks inspired by the California coast, natural white oaks heavy in grain, and honed marbles in complementary hues to the earth tones we peppered throughout the hard and soft finishes. This project was featured in the Wall Street Journal in April 2022.
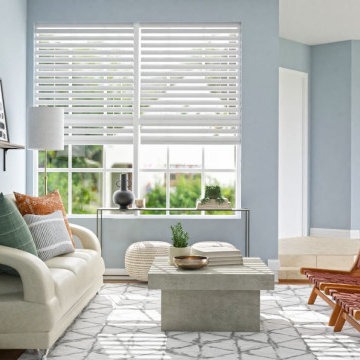
Imagen de salón para visitas cerrado minimalista pequeño sin chimenea y televisor con paredes azules, suelo de madera en tonos medios y suelo marrón
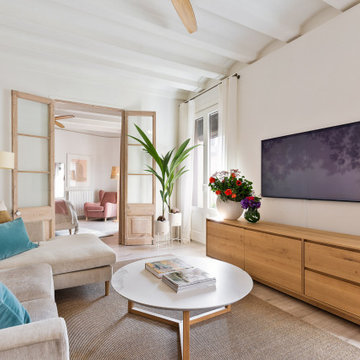
Ejemplo de salón abierto mediterráneo pequeño con paredes blancas, suelo de madera clara y televisor colgado en la pared
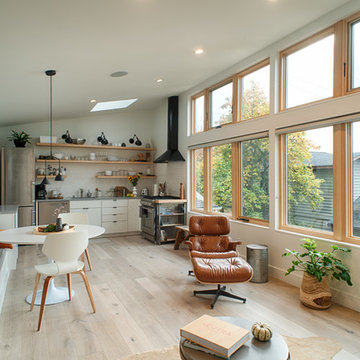
The upper level living room is open, airy and looks over the yard and to the views west.
Foto de salón abierto contemporáneo pequeño con paredes blancas, suelo de madera clara y suelo beige
Foto de salón abierto contemporáneo pequeño con paredes blancas, suelo de madera clara y suelo beige
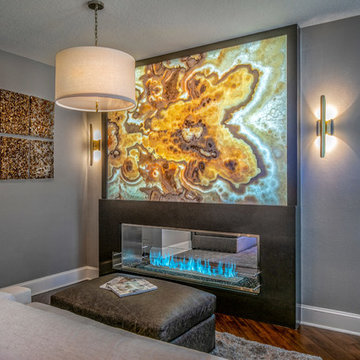
Foto de salón abierto clásico renovado pequeño sin televisor con paredes grises, chimenea de doble cara, suelo marrón y suelo de madera oscura
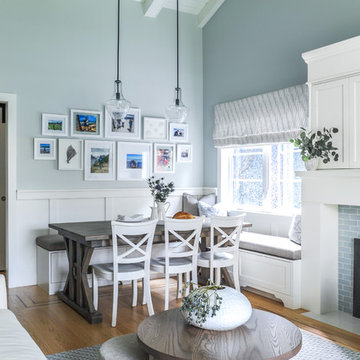
This tiny home is located on a treelined street in the Kitsilano neighborhood of Vancouver. We helped our client create a living and dining space with a beach vibe in this small front room that comfortably accommodates their growing family of four. The starting point for the decor was the client's treasured antique chaise (positioned under the large window) and the scheme grew from there. We employed a few important space saving techniques in this room... One is building seating into a corner that doubles as storage, the other is tucking a footstool, which can double as an extra seat, under the custom wood coffee table. The TV is carefully concealed in the custom millwork above the fireplace. Finally, we personalized this space by designing a family gallery wall that combines family photos and shadow boxes of treasured keepsakes. Interior Decorating by Lori Steeves of Simply Home Decorating. Photos by Tracey Ayton Photography
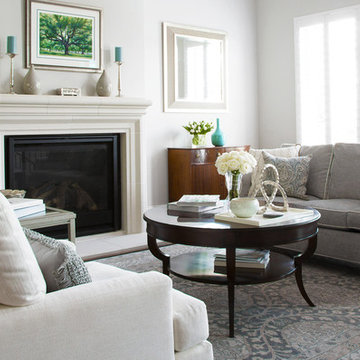
This home is a mix of his and her style. She is traditional loves antiques he is modern. Mixing her antiques with modern furniture was how this beautiful design was achieved. An original painting of New Orleans Oak Trees in the Park that was the homeowners was used. to bring some color in the space. Sherwin Williams Repose Gray 7015 Wall Color.
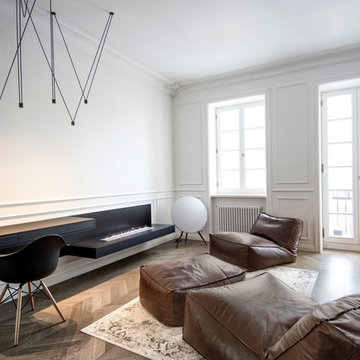
INT2 architecture
Modelo de salón para visitas abierto escandinavo pequeño sin televisor con paredes blancas, suelo de madera en tonos medios y chimenea lineal
Modelo de salón para visitas abierto escandinavo pequeño sin televisor con paredes blancas, suelo de madera en tonos medios y chimenea lineal
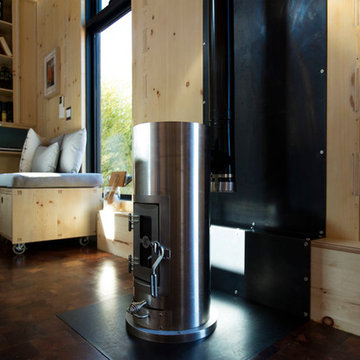
A stainless steel wood stove originally engineered for a boat makes a luxurious winter companion in the SaltBox Tiny House. A steel hearth and back helps radiate heat back into the house and keeps things tidy.
Photo byKate Russell
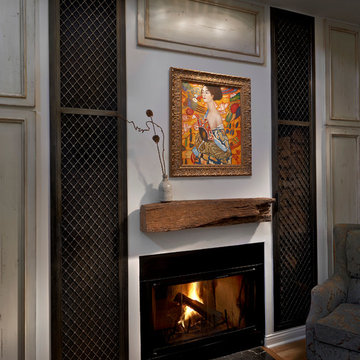
Diseño de salón para visitas cerrado campestre pequeño con todas las chimeneas, paredes blancas, moqueta y marco de chimenea de metal
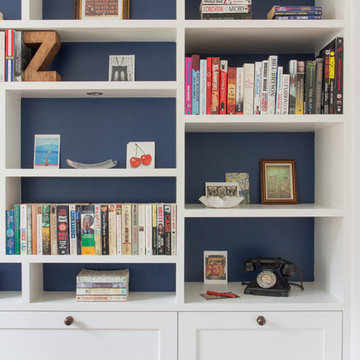
Bespoke shelving system designed and installed by Amberth. David Giles
Diseño de salón para visitas cerrado contemporáneo pequeño sin televisor con paredes blancas, suelo de madera en tonos medios, todas las chimeneas, marco de chimenea de piedra y suelo marrón
Diseño de salón para visitas cerrado contemporáneo pequeño sin televisor con paredes blancas, suelo de madera en tonos medios, todas las chimeneas, marco de chimenea de piedra y suelo marrón
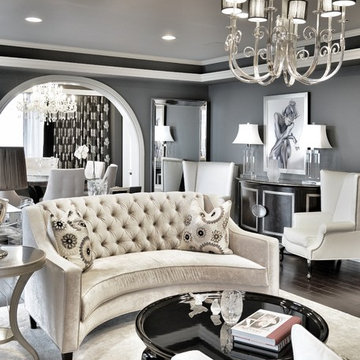
photo by Aaron Redman
Diseño de salón para visitas clásico renovado pequeño sin televisor con paredes grises y suelo de madera oscura
Diseño de salón para visitas clásico renovado pequeño sin televisor con paredes grises y suelo de madera oscura
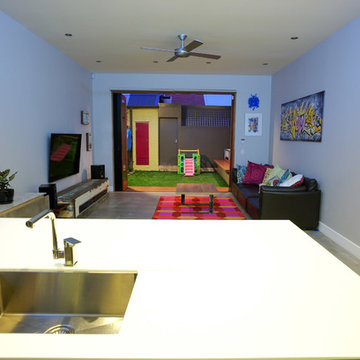
This is the house of one of our preferred builders Zenya Adderly from Henarise who we have been working with for over 13 years. Always a great compliment when w builder choose you to design their house because they have many architects they can go to.

A country club respite for our busy professional Bostonian clients. Our clients met in college and have been weekending at the Aquidneck Club every summer for the past 20+ years. The condos within the original clubhouse seldom come up for sale and gather a loyalist following. Our clients jumped at the chance to be a part of the club's history for the next generation. Much of the club’s exteriors reflect a quintessential New England shingle style architecture. The internals had succumbed to dated late 90s and early 2000s renovations of inexpensive materials void of craftsmanship. Our client’s aesthetic balances on the scales of hyper minimalism, clean surfaces, and void of visual clutter. Our palette of color, materiality & textures kept to this notion while generating movement through vintage lighting, comfortable upholstery, and Unique Forms of Art.
A Full-Scale Design, Renovation, and furnishings project.
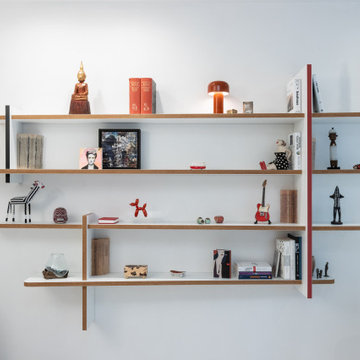
Wandobjekt Möbelanfertigung Tischlerei
Foto de salón abierto y gris y blanco retro pequeño sin chimenea y televisor con paredes beige, suelo de madera clara, suelo blanco, todos los diseños de techos y todos los tratamientos de pared
Foto de salón abierto y gris y blanco retro pequeño sin chimenea y televisor con paredes beige, suelo de madera clara, suelo blanco, todos los diseños de techos y todos los tratamientos de pared
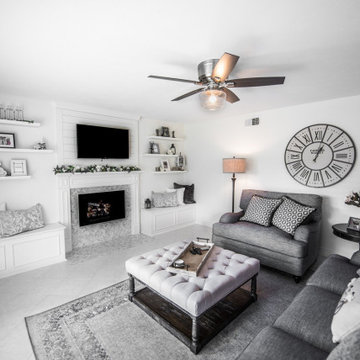
The living room remodel is simple elegance; the attention to detail is unparalleled . The custom storage benches add depth & function. The floating shelves pair beautifully with the shiplap & luxury tile accents.
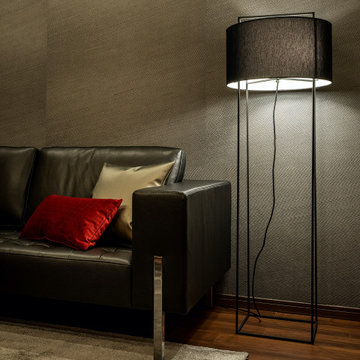
Foto de salón abierto minimalista pequeño sin chimenea y televisor con paredes grises, suelo de madera oscura, papel pintado y papel pintado
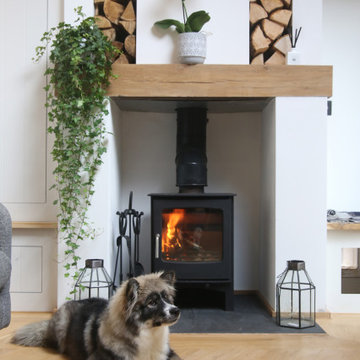
Luka, the Finnish Lapphund enjoying the log burner as though he didn't already have enough fur!
Foto de salón abierto escandinavo pequeño con paredes blancas, suelo de madera clara, estufa de leña, marco de chimenea de yeso y televisor colgado en la pared
Foto de salón abierto escandinavo pequeño con paredes blancas, suelo de madera clara, estufa de leña, marco de chimenea de yeso y televisor colgado en la pared
6.884 ideas para salones pequeños
7
