706 ideas para salones pequeños con vigas vistas
Filtrar por
Presupuesto
Ordenar por:Popular hoy
41 - 60 de 706 fotos
Artículo 1 de 3
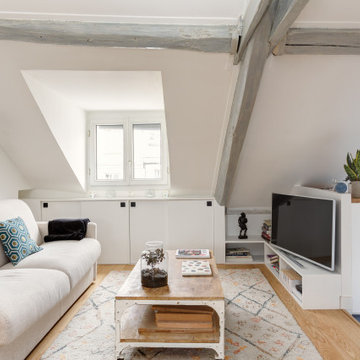
Petit salon sous les toits, meubles sur mesure en sous bassement, médium peint, poutres plafond blanchies
Ejemplo de salón abierto actual pequeño con vigas vistas
Ejemplo de salón abierto actual pequeño con vigas vistas
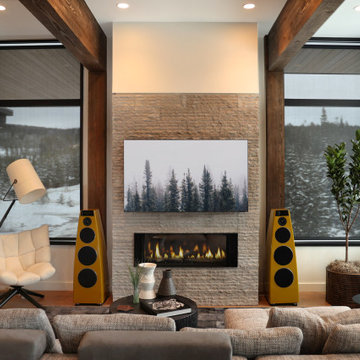
The views from this Big Sky home are captivating! Before the shovels were in the ground, we just knew that blurring the palette between the inside and outside was the key to creating a harmonious living experience.
“Thoughtfully merging technology with design, we worked closely with the design and creative community to compose a unified space that both inspires and functions without distracting from the remarkable location and gorgeous architecture. Our goal was to elevate the space aesthetically and sonically. I think we accomplished that and then some.” – Stephanie Gilboy, SAV Digital Environments
From the elegant integrated technology, to the furnishings, area rugs, and original art, this project couldn’t have turned out any better. And can we just say, the custom Meridian Speakers are absolutely marvelous! They truly function as an anchor in the space aesthetically while delivering an exceptional listening experience.
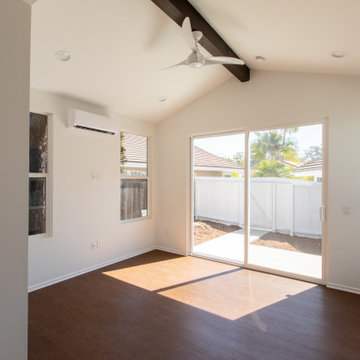
This Accessory Dwelling Unit (ADU) is 1 bed / 1 bath 499 SF. It is a city of Encinitas Permit Ready ADU (PRADU) designed by DZN Partners. This granny flat feels spacious due to it's high ceilings, large windows and sliders off both sides of the house that let in lots of natural light. There is a large patio off the living room and a private outdoor patio off the bedroom which takes advantage of outdoor living! Come check out this ADU! The Encinitas PRADU designs can also be permitted in other cities throughout San Diego. Contact Cross Construction to learn more!
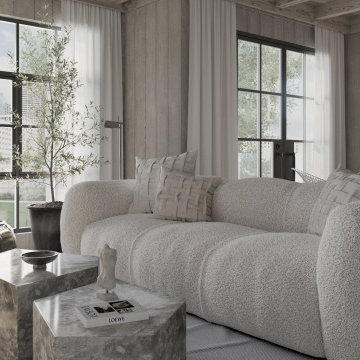
Foto de salón para visitas abierto de estilo americano pequeño con suelo de cemento, vigas vistas y madera

Современный дизайн интерьера гостиной, контрастные цвета, скандинавский стиль. Сочетание белого, черного и желтого. Желтые панели, серый диван.
Ejemplo de salón blanco nórdico pequeño con paredes amarillas, suelo beige, vigas vistas, madera y suelo laminado
Ejemplo de salón blanco nórdico pequeño con paredes amarillas, suelo beige, vigas vistas, madera y suelo laminado

Vista del salon. Carpinterias de madera nuevas inspiradas en las originales, pared de ladrillos caravista.
Modelo de salón tipo loft industrial pequeño con paredes blancas, suelo de madera oscura, vigas vistas y ladrillo
Modelo de salón tipo loft industrial pequeño con paredes blancas, suelo de madera oscura, vigas vistas y ladrillo
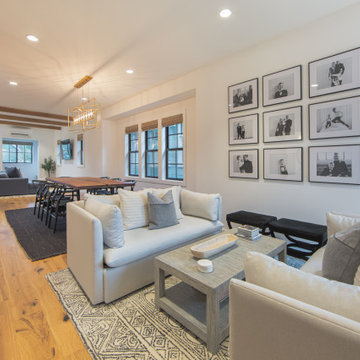
The main floor of this Queen Anne Seattle home is designed with an open floor plan for the living, dining, and kitchen areas. The extremely narrow lot was challenging to work with, but despite these challenges, the spaces feel open and welcoming.
Architecture + Design: H2D Architecture + Design
www.h2darchitects.com
#seattlearchitect
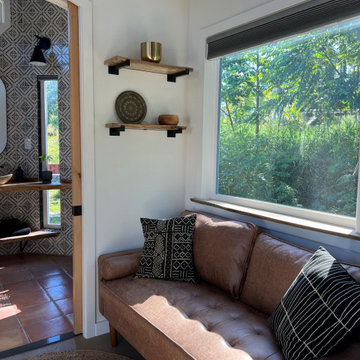
This Paradise Model ATU is extra tall and grand! As you would in you have a couch for lounging, a 6 drawer dresser for clothing, and a seating area and closet that mirrors the kitchen. Quartz countertops waterfall over the side of the cabinets encasing them in stone. The custom kitchen cabinetry is sealed in a clear coat keeping the wood tone light. Black hardware accents with contrast to the light wood. A main-floor bedroom- no crawling in and out of bed. The wallpaper was an owner request; what do you think of their choice?
The bathroom has natural edge Hawaiian mango wood slabs spanning the length of the bump-out: the vanity countertop and the shelf beneath. The entire bump-out-side wall is tiled floor to ceiling with a diamond print pattern. The shower follows the high contrast trend with one white wall and one black wall in matching square pearl finish. The warmth of the terra cotta floor adds earthy warmth that gives life to the wood. 3 wall lights hang down illuminating the vanity, though durning the day, you likely wont need it with the natural light shining in from two perfect angled long windows.
This Paradise model was way customized. The biggest alterations were to remove the loft altogether and have one consistent roofline throughout. We were able to make the kitchen windows a bit taller because there was no loft we had to stay below over the kitchen. This ATU was perfect for an extra tall person. After editing out a loft, we had these big interior walls to work with and although we always have the high-up octagon windows on the interior walls to keep thing light and the flow coming through, we took it a step (or should I say foot) further and made the french pocket doors extra tall. This also made the shower wall tile and shower head extra tall. We added another ceiling fan above the kitchen and when all of those awning windows are opened up, all the hot air goes right up and out.
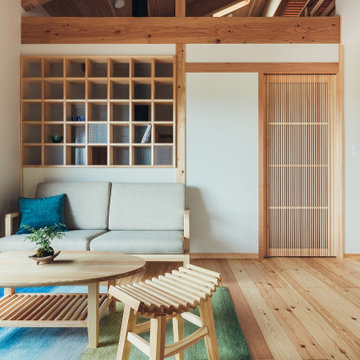
Foto de salón para visitas abierto asiático pequeño con paredes blancas, suelo de madera clara, todas las chimeneas, marco de chimenea de baldosas y/o azulejos, televisor colgado en la pared, suelo beige, vigas vistas y papel pintado
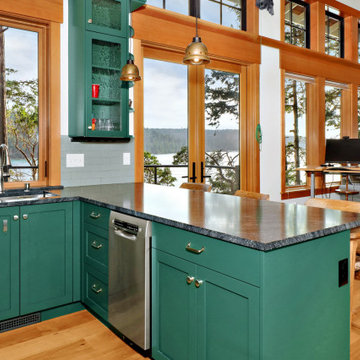
A new 800 square foot cabin on existing cabin footprint on cliff above Deception Pass Washington
Modelo de biblioteca en casa abierta costera pequeña sin televisor con paredes blancas, suelo de madera clara, todas las chimeneas, suelo amarillo y vigas vistas
Modelo de biblioteca en casa abierta costera pequeña sin televisor con paredes blancas, suelo de madera clara, todas las chimeneas, suelo amarillo y vigas vistas
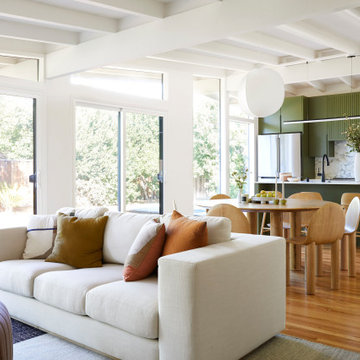
This 1956 John Calder Mackay home had been poorly renovated in years past. We kept the 1400 sqft footprint of the home, but re-oriented and re-imagined the bland white kitchen to a midcentury olive green kitchen that opened up the sight lines to the wall of glass facing the rear yard. We chose materials that felt authentic and appropriate for the house: handmade glazed ceramics, bricks inspired by the California coast, natural white oaks heavy in grain, and honed marbles in complementary hues to the earth tones we peppered throughout the hard and soft finishes. This project was featured in the Wall Street Journal in April 2022.
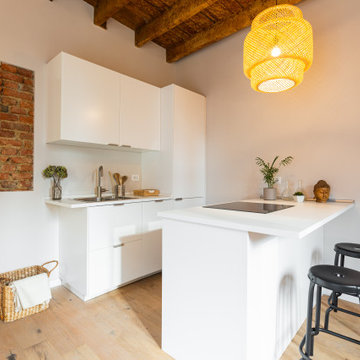
La cucina presenta un blocco a parte attrezzato e un'isola, che si può utilizzare anche come piano snack.
.
Imagen de salón abovedado y abierto mediterráneo pequeño sin chimenea con suelo de madera clara, vigas vistas, madera, paredes blancas y ladrillo
Imagen de salón abovedado y abierto mediterráneo pequeño sin chimenea con suelo de madera clara, vigas vistas, madera, paredes blancas y ladrillo
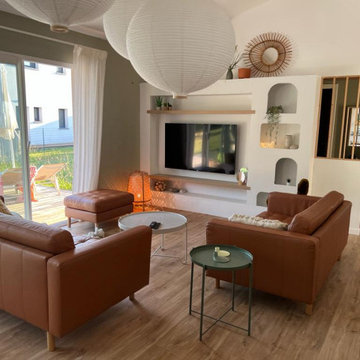
Projet fini.
Résultat :
- Un meuble unique, dessiné et réalisé sur mesure
- Un espace mieux défini et plus cocooning
- Une circulation optimisée
Diseño de salón abierto y blanco y madera contemporáneo pequeño sin chimenea con paredes blancas, suelo de madera clara, pared multimedia y vigas vistas
Diseño de salón abierto y blanco y madera contemporáneo pequeño sin chimenea con paredes blancas, suelo de madera clara, pared multimedia y vigas vistas

Cozy living room with Malm gas fireplace, original windows/treatments, new shiplap, exposed doug fir beams
Diseño de salón abierto vintage pequeño con paredes blancas, suelo de corcho, chimeneas suspendidas, suelo blanco, vigas vistas y machihembrado
Diseño de salón abierto vintage pequeño con paredes blancas, suelo de corcho, chimeneas suspendidas, suelo blanco, vigas vistas y machihembrado
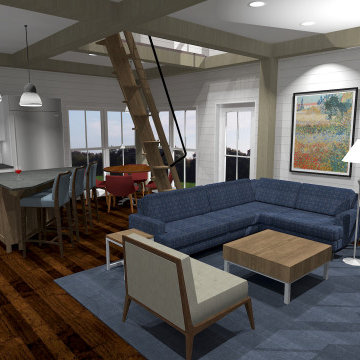
View to living room lounge area
Foto de salón abierto campestre pequeño con paredes blancas, suelo de madera oscura, estufa de leña, marco de chimenea de piedra, televisor retractable, suelo marrón, vigas vistas y machihembrado
Foto de salón abierto campestre pequeño con paredes blancas, suelo de madera oscura, estufa de leña, marco de chimenea de piedra, televisor retractable, suelo marrón, vigas vistas y machihembrado
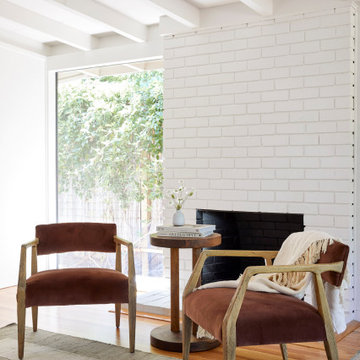
This 1956 John Calder Mackay home had been poorly renovated in years past. We kept the 1400 sqft footprint of the home, but re-oriented and re-imagined the bland white kitchen to a midcentury olive green kitchen that opened up the sight lines to the wall of glass facing the rear yard. We chose materials that felt authentic and appropriate for the house: handmade glazed ceramics, bricks inspired by the California coast, natural white oaks heavy in grain, and honed marbles in complementary hues to the earth tones we peppered throughout the hard and soft finishes. This project was featured in the Wall Street Journal in April 2022.
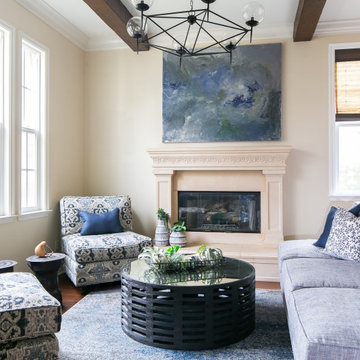
Modular seating in shades of blue.
Modelo de salón tradicional renovado pequeño con paredes beige, suelo de madera en tonos medios, todas las chimeneas, marco de chimenea de hormigón, suelo marrón y vigas vistas
Modelo de salón tradicional renovado pequeño con paredes beige, suelo de madera en tonos medios, todas las chimeneas, marco de chimenea de hormigón, suelo marrón y vigas vistas
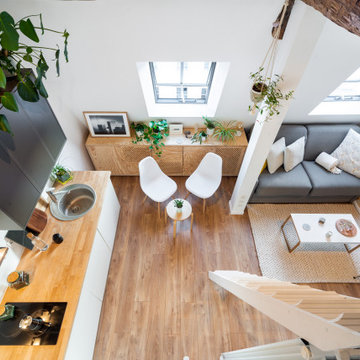
Foto de salón abierto minimalista pequeño sin chimenea con paredes amarillas, suelo de madera clara, vigas vistas y papel pintado
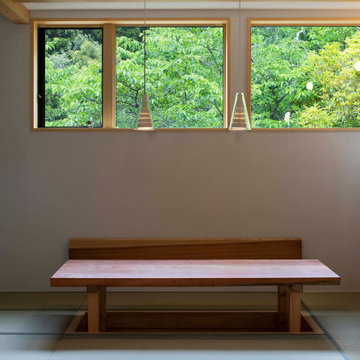
居間は畳です。堀炬燵があり杉の一枚板のテーブルが置かれています。この板も棟梁の見立てで選ばれたものです。樹齢何年なのか数えましたが、100は超えているようです。これからの生活を見守りながら毎日触れてその良さを感じてもらえると本望でしょうね。
Diseño de salón para visitas abierto y blanco clásico pequeño sin televisor con paredes blancas, suelo de madera pintada, estufa de leña, marco de chimenea de piedra, suelo gris y vigas vistas
Diseño de salón para visitas abierto y blanco clásico pequeño sin televisor con paredes blancas, suelo de madera pintada, estufa de leña, marco de chimenea de piedra, suelo gris y vigas vistas
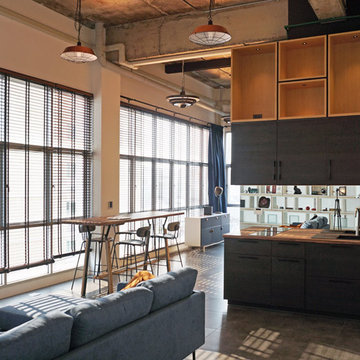
An unused office got a second life as spacious industrial loft-style apartment. Previously, the 66sqm office had a standard three-meter-high fake ceiling, a small internal toilet and was divided into rooms. However, this corner location on a commercial floor, between car parking and apartment floors of an older condominium building in the Huay Khwang area of Bangkok, has become a hidden gem.
regroup architecture remodeled the space after reducing the old office to its bare shell. The basic design idea uses the central core provided by the kitchen and bathroom to separate the space into different zones. There is a more private zone behind the core for the bed, a living zone with a TV and sofa, and an in-between space for a multipurpose bar-height desk. This basic zoning could potentially also work for other functions like an artist atelier, yoga studio, exhibition space, or even for a small office once again.
706 ideas para salones pequeños con vigas vistas
3