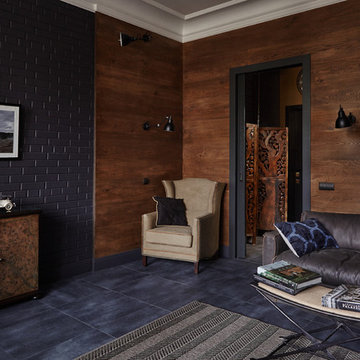231 ideas para salones pequeños con suelo negro
Filtrar por
Presupuesto
Ordenar por:Popular hoy
101 - 120 de 231 fotos
Artículo 1 de 3
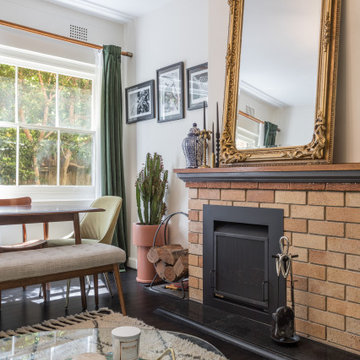
Updating the original 1920's working fireplace was essential to efficiently heat the tall spaces. A jet master wood burner installed here.
Ejemplo de salón cerrado contemporáneo pequeño sin televisor con paredes blancas, suelo de madera oscura, estufa de leña, marco de chimenea de ladrillo y suelo negro
Ejemplo de salón cerrado contemporáneo pequeño sin televisor con paredes blancas, suelo de madera oscura, estufa de leña, marco de chimenea de ladrillo y suelo negro
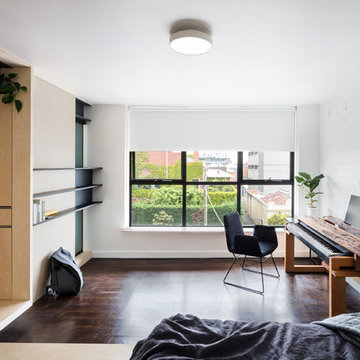
Diseño de salón abierto de estilo zen pequeño con paredes blancas, suelo de madera oscura y suelo negro
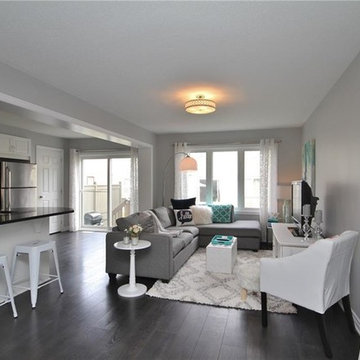
Open concept living - a cozy space with a contemporary design
Imagen de salón abierto contemporáneo pequeño con paredes grises, suelo laminado y suelo negro
Imagen de salón abierto contemporáneo pequeño con paredes grises, suelo laminado y suelo negro
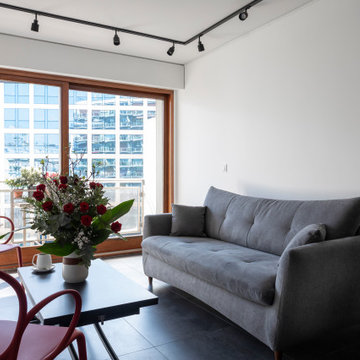
Dans ce studio tout en longueur la partie sanitaire et la cuisine ont été restructurées, optimisées pour créer un espace plus fonctionnel et pour agrandir la pièce de vie.
Pour simplifier l’espace et créer un élément architectural distinctif, la cuisine et les sanitaires ont été regroupés dans un écrin de bois sculpté.
Les différents pans de bois de cet écrin ne laissent pas apparaître les fonctions qu’ils dissimulent.
Pensé comme un tableau, le coin cuisine s’ouvre sur la pièce de vie, alors que la partie sanitaire plus en retrait accueille une douche, un plan vasque, les toilettes, un grand dressing et une machine à laver.
La pièce de vie est pensée comme un salon modulable, en salle à manger, ou en chambre.
Ce salon placé près de l’unique baie vitrée se prolonge visuellement sur le balcon.
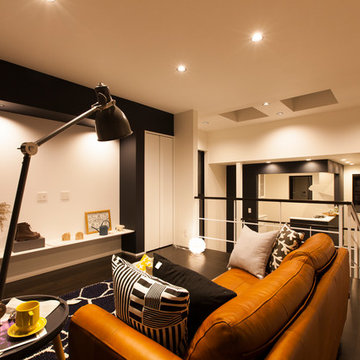
Ejemplo de salón cerrado vintage pequeño con paredes blancas, suelo de contrachapado, televisor colgado en la pared y suelo negro
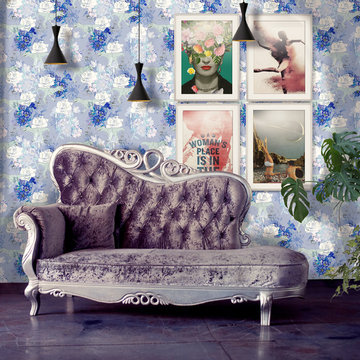
‘Fleurassic Park’ is a collection born of magic and fantasy. Dinoflorous is a design for people who want more out of their wallpaper. They want art. They want intrigue. They want beauty. They want a statement. For the girls that love dinosaurs and the boys that love flowers. Gaze in wonder at the hand illustrated and painted elements allowing you to get lost within the story of this collection, let your imagination run wild. For those quirky interior spaces not just for children. Additional colourways coming soon.
Be brave. Be bold. Be wild. Be free. Be inspired.
All of our wallpapers are printed right here in the UK; printed on the highest quality substrate. With each roll measuring 52cms by 10 metres. This is a paste the wall product with a straight repeat. Due to the bespoke nature of our product we strongly recommend the purchase of a 17cm by 20cm sample through our shop, prior to purchase to ensure you are happy with the colours.
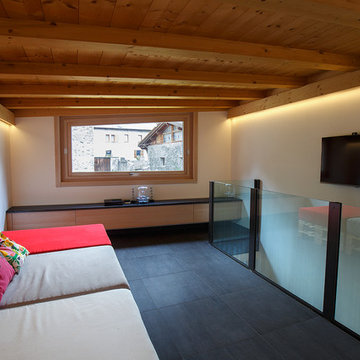
Ph. Andrea Pozzi
Imagen de salón para visitas abierto moderno pequeño con paredes blancas, suelo de baldosas de porcelana, televisor colgado en la pared y suelo negro
Imagen de salón para visitas abierto moderno pequeño con paredes blancas, suelo de baldosas de porcelana, televisor colgado en la pared y suelo negro
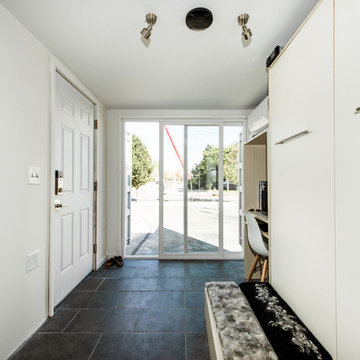
Modelo de salón abierto minimalista pequeño con paredes blancas, suelo de baldosas de cerámica y suelo negro
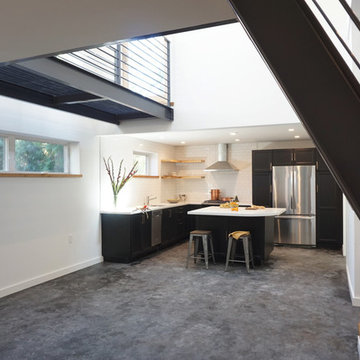
Modelo de salón tipo loft minimalista pequeño con suelo de cemento y suelo negro
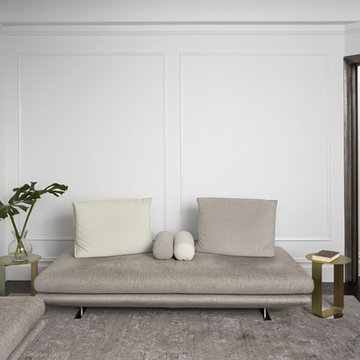
Photography by Jon Shireman
Ejemplo de salón abierto ecléctico pequeño con paredes blancas, suelo de madera oscura y suelo negro
Ejemplo de salón abierto ecléctico pequeño con paredes blancas, suelo de madera oscura y suelo negro
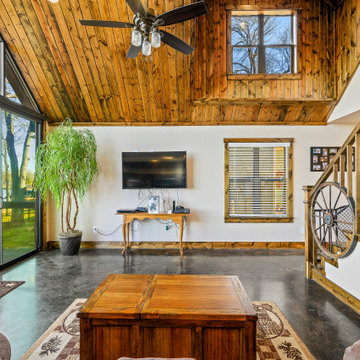
Great Room of the Touchstone Cottage. View plan THD-8786: https://www.thehousedesigners.com/plan/the-touchstone-2-8786/
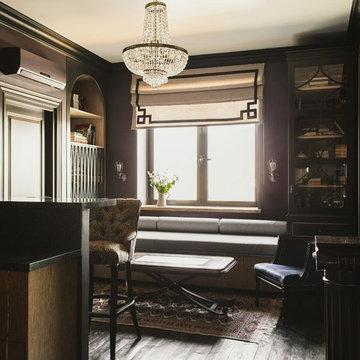
Imagen de salón bohemio pequeño con paredes púrpuras, suelo de madera pintada, televisor colgado en la pared y suelo negro
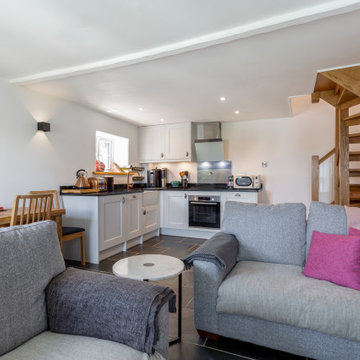
A beautiful staircase in a traditional cottage
Foto de biblioteca en casa abierta y gris y blanca tradicional pequeña con paredes blancas, suelo de pizarra, estufa de leña, marco de chimenea de madera, televisor independiente y suelo negro
Foto de biblioteca en casa abierta y gris y blanca tradicional pequeña con paredes blancas, suelo de pizarra, estufa de leña, marco de chimenea de madera, televisor independiente y suelo negro
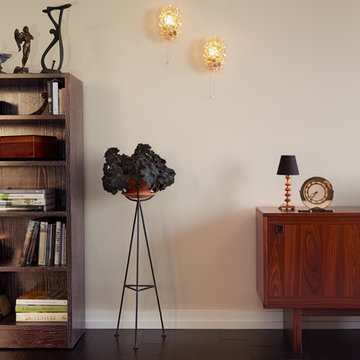
An ebony cerused oak custom bookcase perfectly matches the kitchen cabinets. Murano sconces are installed at various heights.
A pied-à-terre in an I.M. Pei tower that's been featured in The Hartford Courant's Hartford Magazine as well as Apartment Therapy.
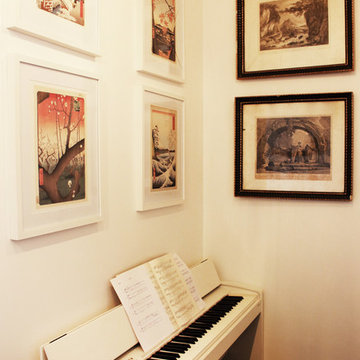
This Parisian apartment is defined by it’s intense and dark palette. Inspired by the owner, a Italian fashion designer, it combines flower patterns contrasting with natural textiles.
The same bold accents are carried throughout the entire place and it’s completed with black and white background (walls) to create a balance in the interior.
With 40 square meters, every detail was designed with precision, to ensure that all available space was properly utilized but also keeping a harmonic aesthetic.
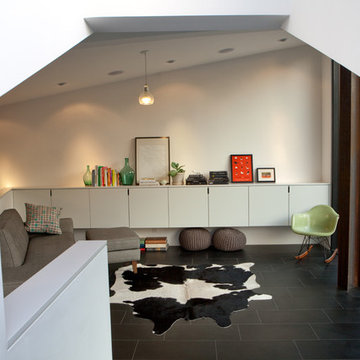
ANX, Scott Rhea
Foto de biblioteca en casa tipo loft contemporánea pequeña con paredes blancas, suelo de baldosas de porcelana y suelo negro
Foto de biblioteca en casa tipo loft contemporánea pequeña con paredes blancas, suelo de baldosas de porcelana y suelo negro
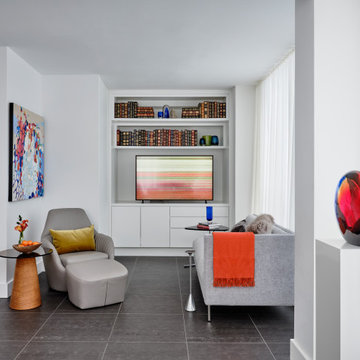
Yorkville Modern Condo living room
Foto de salón abierto actual pequeño con paredes blancas, suelo de pizarra, televisor independiente y suelo negro
Foto de salón abierto actual pequeño con paredes blancas, suelo de pizarra, televisor independiente y suelo negro
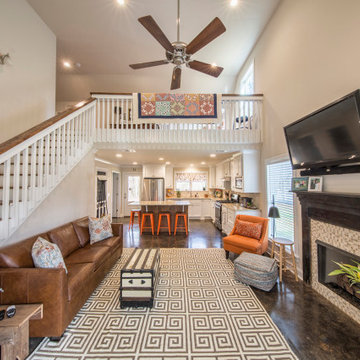
This is a cabin in the woods off the beaten path in rural Mississippi. It's owner has a refined, rustic style that appears throughout the home. The porches, many windows, great storage, open concept, tall ceilings, upscale finishes and comfortable yet stylish furnishings all contribute to the heightened livability of this space. It's just perfect for it's owner to get away from everything and relax in her own, custom tailored space.
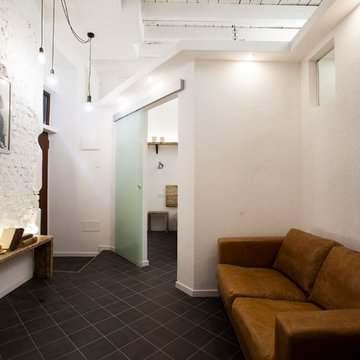
Vista della zona giorno.
I complementi di arredo in legno, realizzati da un artigiano, completano la zona giorno.
Imagen de salón abierto industrial pequeño con paredes blancas, suelo de baldosas de porcelana y suelo negro
Imagen de salón abierto industrial pequeño con paredes blancas, suelo de baldosas de porcelana y suelo negro
231 ideas para salones pequeños con suelo negro
6
