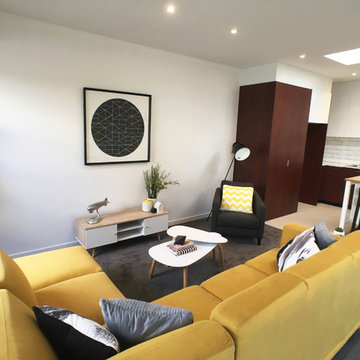2.508 ideas para salones pequeños con suelo gris
Filtrar por
Presupuesto
Ordenar por:Popular hoy
81 - 100 de 2508 fotos
Artículo 1 de 3
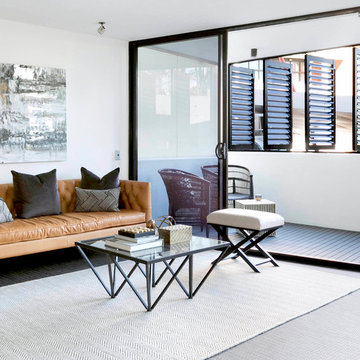
Ejemplo de salón abierto tradicional renovado pequeño con paredes blancas, moqueta, televisor independiente y suelo gris
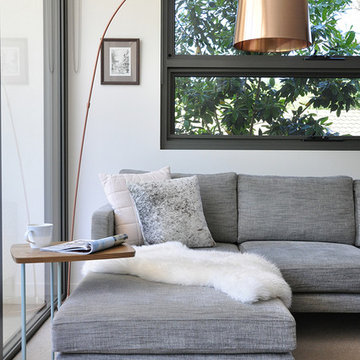
Donna Vercoe
Foto de salón abierto pequeño con paredes blancas, moqueta y suelo gris
Foto de salón abierto pequeño con paredes blancas, moqueta y suelo gris
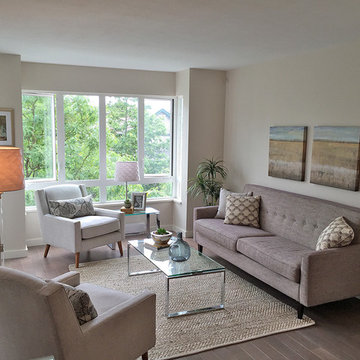
After its renovation, this compact apartment was professionally staged just prior to being listed and almost immediately sold..
Diseño de salón abierto contemporáneo pequeño con paredes beige, suelo de madera en tonos medios y suelo gris
Diseño de salón abierto contemporáneo pequeño con paredes beige, suelo de madera en tonos medios y suelo gris
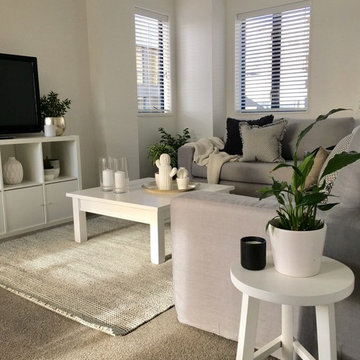
Sandra Aiken @DforDesign
Modelo de salón abierto moderno pequeño sin chimenea con paredes blancas, moqueta, televisor independiente y suelo gris
Modelo de salón abierto moderno pequeño sin chimenea con paredes blancas, moqueta, televisor independiente y suelo gris
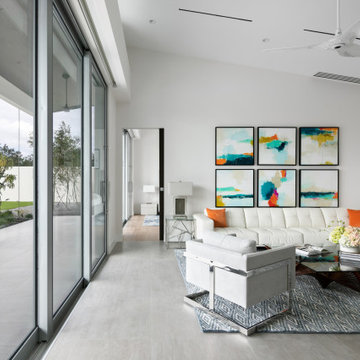
Modelo de salón cerrado y abovedado actual pequeño con paredes blancas, suelo de baldosas de porcelana, televisor colgado en la pared y suelo gris
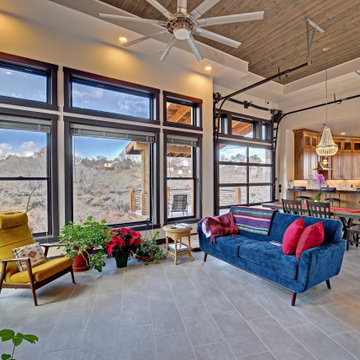
Henry's Home is a single-bedroom industrial house featuring a Glass Garage Door opening the Dining Room up to a Back Porch with panoramic views. When it comes to style, this small house packs a big punch.
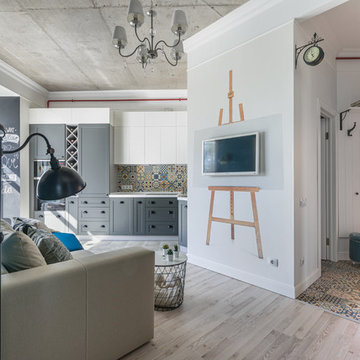
фотограф Андрей Семченко
Modelo de salón abierto contemporáneo pequeño con suelo laminado, televisor colgado en la pared, suelo gris y paredes blancas
Modelo de salón abierto contemporáneo pequeño con suelo laminado, televisor colgado en la pared, suelo gris y paredes blancas
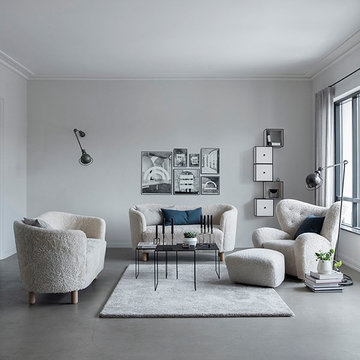
Imagen de salón tipo loft escandinavo pequeño con paredes grises, suelo de linóleo y suelo gris
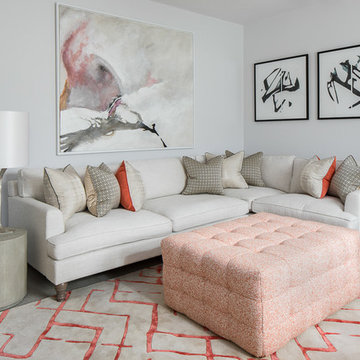
Modelo de salón para visitas cerrado tradicional renovado pequeño con televisor independiente, paredes blancas, moqueta y suelo gris
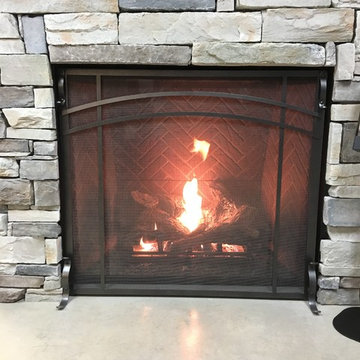
45" Montebello Direct Vent Gas Fireplace
Imagen de salón para visitas cerrado clásico pequeño sin televisor con suelo de cemento, todas las chimeneas, marco de chimenea de piedra y suelo gris
Imagen de salón para visitas cerrado clásico pequeño sin televisor con suelo de cemento, todas las chimeneas, marco de chimenea de piedra y suelo gris
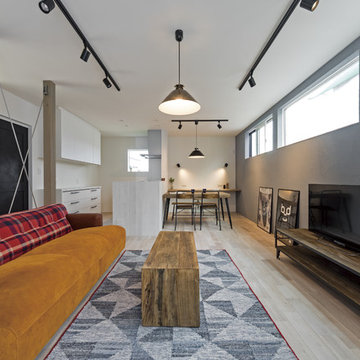
Modelo de salón abierto industrial pequeño con paredes grises, suelo de madera pintada, televisor independiente y suelo gris
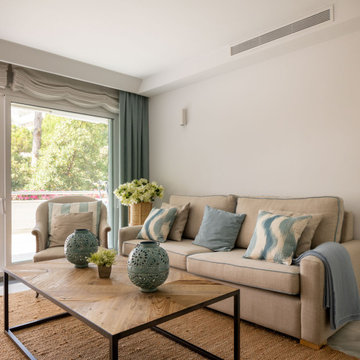
Foto de salón para visitas abierto y blanco y madera tradicional renovado pequeño sin chimenea con paredes beige, suelo de mármol, pared multimedia, suelo gris y cortinas
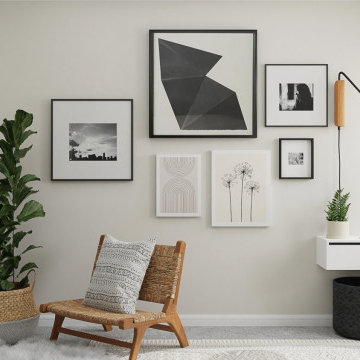
Multi Functional Space: Mid Century Urban Studio
For this guest bedroom and office space, we work with texture, contrasting colors and your existing pieces to pull together a multifunctional space. We'll move the desk near the closet, where we'll add in a comfortable black and leather desk chair. A statement art piece and a light will pull together the office. For the guest bed, we'll utilize the small nook near the windows. An articulating wall light, mountable shelf and basket will provide some functionality and comfort for guests. Cozy pillows and lush bedding enhance the cozy feeling. A small gallery wall featuring Society6 prints and a couple frames for family photos adds an interesting focal point. For the other wall, we'll have a TV plant and chair. This would be a great spot for a play area and the baskets throughout the room will provide storage.

In early 2002 Vetter Denk Architects undertook the challenge to create a highly designed affordable home. Working within the constraints of a narrow lake site, the Aperture House utilizes a regimented four-foot grid and factory prefabricated panels. Construction was completed on the home in the Fall of 2002.
The Aperture House derives its name from the expansive walls of glass at each end framing specific outdoor views – much like the aperture of a camera. It was featured in the March 2003 issue of Milwaukee Magazine and received a 2003 Honor Award from the Wisconsin Chapter of the AIA. Vetter Denk Architects is pleased to present the Aperture House – an award-winning home of refined elegance at an affordable price.
Overview
Moose Lake
Size
2 bedrooms, 3 bathrooms, recreation room
Completion Date
2004
Services
Architecture, Interior Design, Landscape Architecture
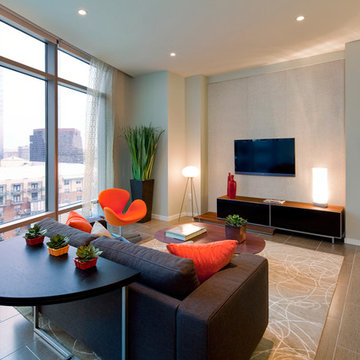
Tre Dunham
Modelo de salón para visitas cerrado actual pequeño sin chimenea con paredes beige, suelo de baldosas de porcelana, pared multimedia y suelo gris
Modelo de salón para visitas cerrado actual pequeño sin chimenea con paredes beige, suelo de baldosas de porcelana, pared multimedia y suelo gris
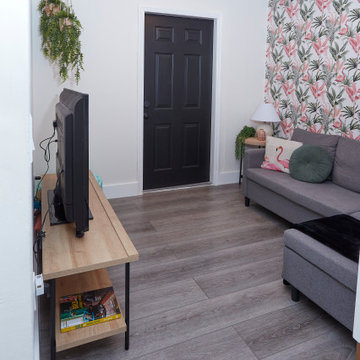
Modern and spacious. A light grey wire-brush serves as the perfect canvas for almost any contemporary space. Samples are 12" cut pieces from planks. Good for inspecting the wear layer, texture, and color. With the Modin Collection, we have raised the bar on luxury vinyl plank. The result is a new standard in resilient flooring. Modin offers true embossed in register texture, a low sheen level, a rigid SPC core, an industry-leading wear layer, and so much more.
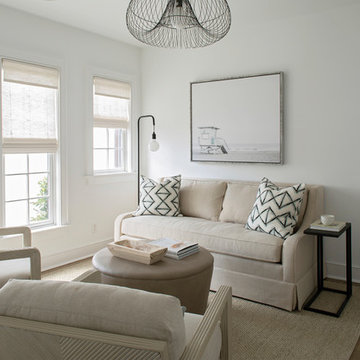
Well-Traveled Alys Beach Home
Photo: Jack Gardner
Ejemplo de salón cerrado costero pequeño con paredes blancas, suelo de madera en tonos medios, televisor colgado en la pared y suelo gris
Ejemplo de salón cerrado costero pequeño con paredes blancas, suelo de madera en tonos medios, televisor colgado en la pared y suelo gris
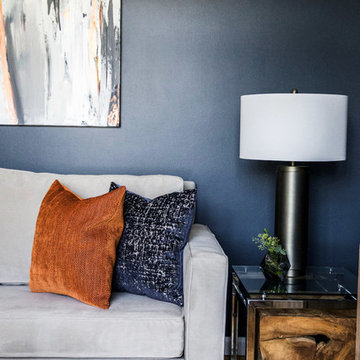
Deep navy backdrop sets off this modern living room design. Perfect place to relax and spend time with family.
Diseño de salón cerrado minimalista pequeño sin chimenea con paredes azules, suelo de madera en tonos medios, televisor colgado en la pared y suelo gris
Diseño de salón cerrado minimalista pequeño sin chimenea con paredes azules, suelo de madera en tonos medios, televisor colgado en la pared y suelo gris
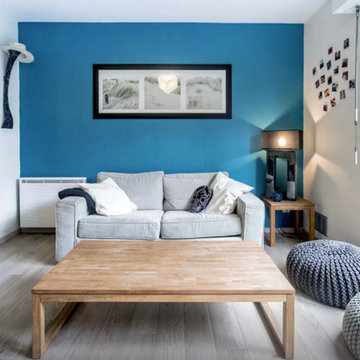
La cliente souhaitait séparer l'espace nuit du salon de son studio.
Un grand mur bleu a été placé derrière le canapé pour attirer le regard lorsque l'on rentre dans la pièce principale.
Un meuble suspendu permet de séparer visuellement les deux espaces tout en gagnant des rangements pour le salon et la chambre.
2.508 ideas para salones pequeños con suelo gris
5
