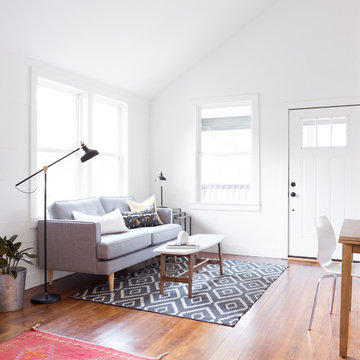7.844 ideas para salones pequeños con suelo de madera en tonos medios
Filtrar por
Presupuesto
Ordenar por:Popular hoy
61 - 80 de 7844 fotos
Artículo 1 de 3
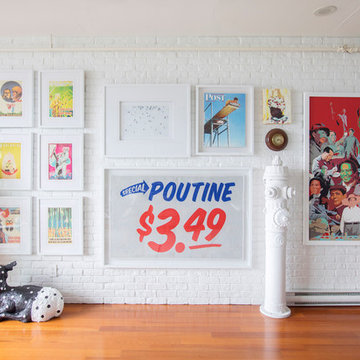
Photo Credits: Janis Nicolay
Imagen de salón tipo loft bohemio pequeño con paredes blancas, suelo de madera en tonos medios y suelo marrón
Imagen de salón tipo loft bohemio pequeño con paredes blancas, suelo de madera en tonos medios y suelo marrón
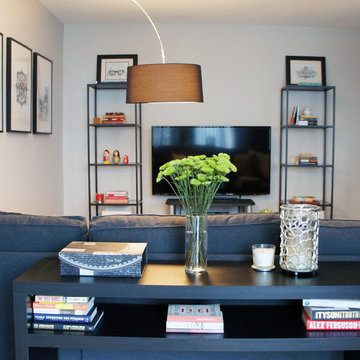
For this small Toronto condo, our main goal was to heighten function while adding our client’s personal style throughout. To create a more spacious and welcoming feel focused on furniture with clean lines, minimal accents, a comfortable sectional to seat multiple guests, and an artwork display creates a welcoming relaxed interior.
For the bedroom, we chose a black and white color palette with layered textures and patterns. A deep red throw gives the room a burst of rich color!
Project completed by Toronto interior design firm Camden Lane Interiors, which serves Toronto.
For more about Camden Lane Interiors, click here: https://www.camdenlaneinteriors.com/

Fireplace. Cast Stone. Cast Stone Mantels. Fireplace Design. Fireplace Design Ideas. Fireplace Mantels. Firpelace Surrounds. Mantel Design. Omega. Omega Mantels. Omega Mantels Of Stone. Cast Stone Fireplace. Modern. Modern Fireplace. Contemporary. Contemporary Fireplace; Contemporary living room. Dark wood floor. Gas fireplace. Fireplace makeover.
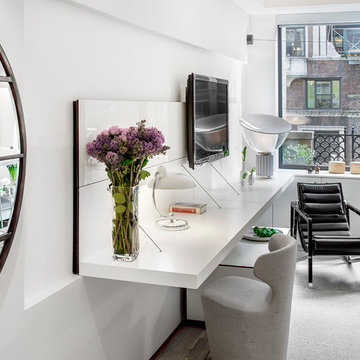
Photos By Cadan Photography-Richard Cadan
Ejemplo de salón abierto contemporáneo pequeño sin chimenea con paredes blancas, televisor colgado en la pared, suelo de madera en tonos medios y suelo marrón
Ejemplo de salón abierto contemporáneo pequeño sin chimenea con paredes blancas, televisor colgado en la pared, suelo de madera en tonos medios y suelo marrón
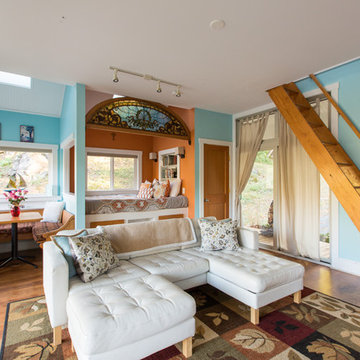
Imagen de salón abierto escandinavo pequeño con paredes azules, suelo de madera en tonos medios y suelo marrón
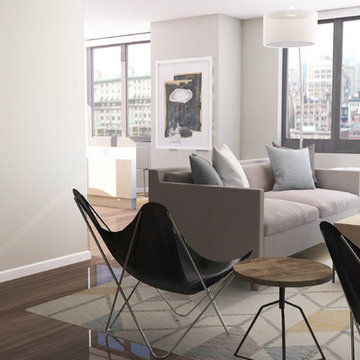
Anna Smith for Decorilla
Ejemplo de salón con barra de bar abierto vintage pequeño sin chimenea con paredes grises, suelo de madera en tonos medios y televisor independiente
Ejemplo de salón con barra de bar abierto vintage pequeño sin chimenea con paredes grises, suelo de madera en tonos medios y televisor independiente
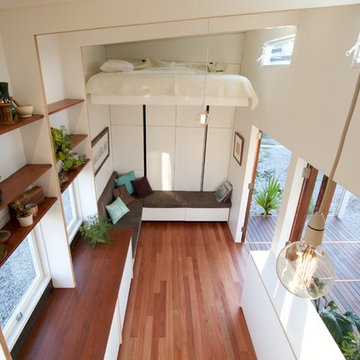
Tiny house on wheels designed and built for a subtropical climate by The Tiny House Company in Brisbane, Australia.
The house features 3.5m high raking ceilings, a galley kitchen with high open shelves, LVL portal frames and recycled hardwood benchtop.
The bed, designed and built by Nathan Nostaw, is raised and lowered remotely, doubling the use of space while leaving a 2.6m ceiling height by day.
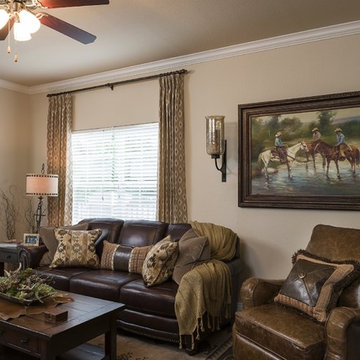
The casual comfort of this room invites you to stay a while and take off your boots.
Foto de salón abierto de estilo americano pequeño con paredes beige, suelo de madera en tonos medios y televisor colgado en la pared
Foto de salón abierto de estilo americano pequeño con paredes beige, suelo de madera en tonos medios y televisor colgado en la pared
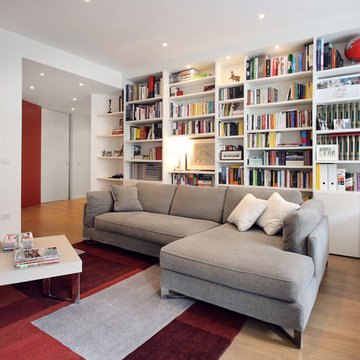
Open living room
Photo By Sara Scanderebech
Ejemplo de biblioteca en casa abierta contemporánea pequeña sin televisor con paredes blancas y suelo de madera en tonos medios
Ejemplo de biblioteca en casa abierta contemporánea pequeña sin televisor con paredes blancas y suelo de madera en tonos medios
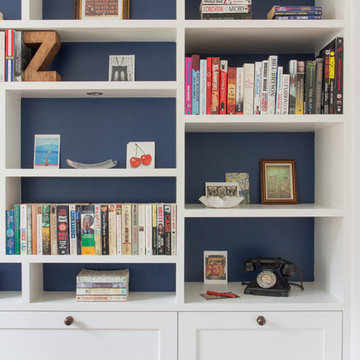
Bespoke shelving system designed and installed by Amberth. David Giles
Diseño de salón para visitas cerrado contemporáneo pequeño sin televisor con paredes blancas, suelo de madera en tonos medios, todas las chimeneas, marco de chimenea de piedra y suelo marrón
Diseño de salón para visitas cerrado contemporáneo pequeño sin televisor con paredes blancas, suelo de madera en tonos medios, todas las chimeneas, marco de chimenea de piedra y suelo marrón
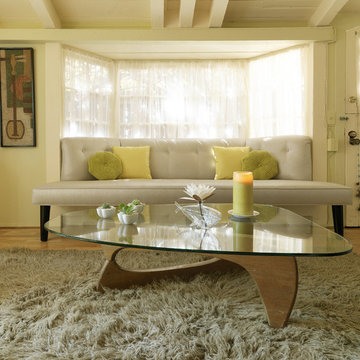
Mid century bungalow. Photo by Mark Halper.
Modelo de salón cerrado retro pequeño con paredes verdes y suelo de madera en tonos medios
Modelo de salón cerrado retro pequeño con paredes verdes y suelo de madera en tonos medios

Photo by Bozeman Daily Chronicle - Adrian Sanchez-Gonzales
*Plenty of rooms under the eaves for 2 sectional pieces doubling as twin beds
* One sectional piece doubles as headboard for a (hidden King size bed).
* Storage chests double as coffee tables.
* Laminate floors
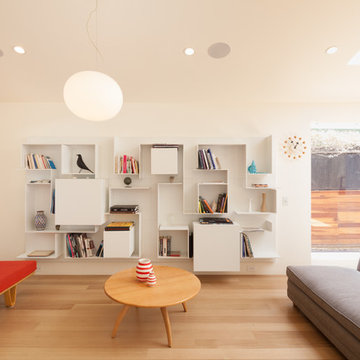
A radical remodel of a modest beach bungalow originally built in 1913 and relocated in 1920 to its current location, blocks from the ocean.
The exterior of the Bay Street Residence remains true to form, preserving its inherent street presence. The interior has been fully renovated to create a streamline connection between each interior space and the rear yard. A 2-story rear addition provides a master suite and deck above while simultaneously creating a unique space below that serves as a terraced indoor dining and living area open to the outdoors.
Photographer: Taiyo Watanabe
This tv room and library space is a cosy corner in this large thatched cottage. The butter soft leather sofas are teamed with an upholstered ottoman and comfortable armchair. All surrounding a log burner and brick fireplace. The curtains are in James Hare Silk fabric with Bradley Collection curtain poles. The painted cabinetry is bespoke, and contains a special area for log storage. The tv is placed on an extending bracket within the cabinetry within the recess by the fireplace for comfortable viewing. The oak flooring is covered by a traditional rug for a cosy feel. The cushions are covered in Emily Bond country motif fabrics of foxes and hares.
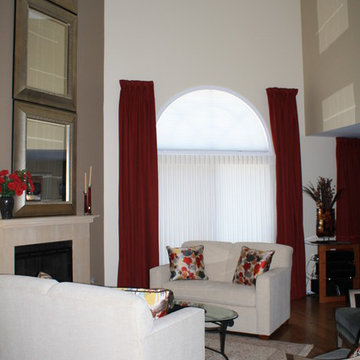
Challenges can be blessing in disguise. A very narrow space can be transformed by creating a focal point and building around that strength. Rearranging this floor plan and creating a conversational space with the correct size furniture and purpose transformed this confusing space into a show stopper. Multiple mirrors created a dramatic focal point to the fireplace as well as spread light into a tall room with little lighting. Neutral walls and warm pops of color updated this space into a transitionally styled family living space.
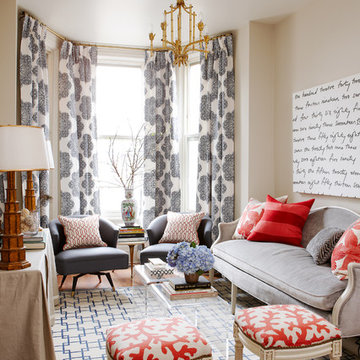
This Victorian home located in the heart of Toronto's Historical Cabbagetown neighbourhood is home to Meredith Heron who has been lovingly restoring it for the last decade. Designer's are always the last in line for design projects. Photos: Stacey Brandford

Ejemplo de salón abierto y estrecho costero pequeño con paredes blancas, televisor colgado en la pared, suelo marrón, madera, suelo de madera en tonos medios, chimenea lineal y marco de chimenea de baldosas y/o azulejos
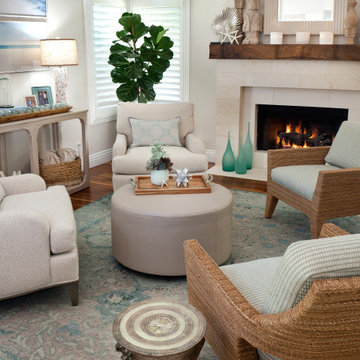
Instead of the traditional sofa/chair seating arrangement, four comfy chairs allow for gathering, reading, conversation and napping.
Diseño de salón abierto y abovedado costero pequeño sin televisor con paredes beige, suelo de madera en tonos medios, todas las chimeneas, marco de chimenea de piedra y suelo marrón
Diseño de salón abierto y abovedado costero pequeño sin televisor con paredes beige, suelo de madera en tonos medios, todas las chimeneas, marco de chimenea de piedra y suelo marrón
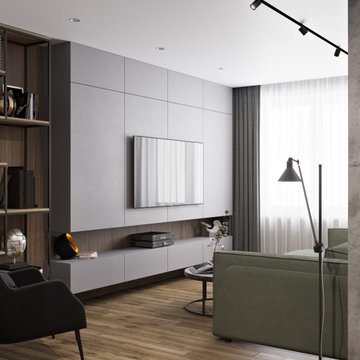
Ejemplo de salón cerrado contemporáneo pequeño con paredes grises, suelo de madera en tonos medios, televisor colgado en la pared y suelo marrón
7.844 ideas para salones pequeños con suelo de madera en tonos medios
4
