8.593 ideas para salones pequeños con suelo de madera clara
Filtrar por
Presupuesto
Ordenar por:Popular hoy
201 - 220 de 8593 fotos
Artículo 1 de 3
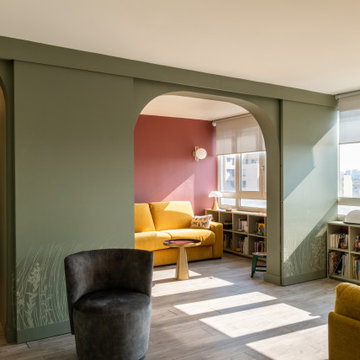
Un appartement des années 70 à la vue spectaculaire sur Paris retrouve une seconde jeunesse et gagne en caractère après une rénovation totale. Exit le côté austère et froid et bienvenue dans un univers très féminin qui ose la couleur et les courbes avec style.
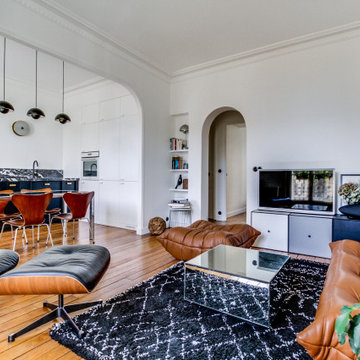
Pose de corniches en staff et rosace/ arche sur mesure ornementée
Imagen de biblioteca en casa abierta retro pequeña con paredes blancas, suelo de madera clara, televisor independiente y suelo beige
Imagen de biblioteca en casa abierta retro pequeña con paredes blancas, suelo de madera clara, televisor independiente y suelo beige
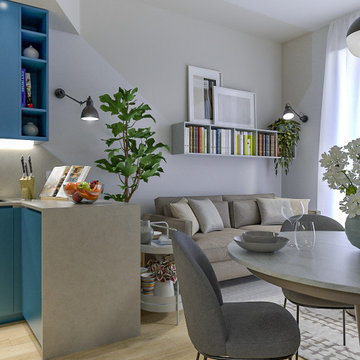
Liadesign
Foto de biblioteca en casa abierta contemporánea pequeña con paredes multicolor, suelo de madera clara, televisor retractable y bandeja
Foto de biblioteca en casa abierta contemporánea pequeña con paredes multicolor, suelo de madera clara, televisor retractable y bandeja
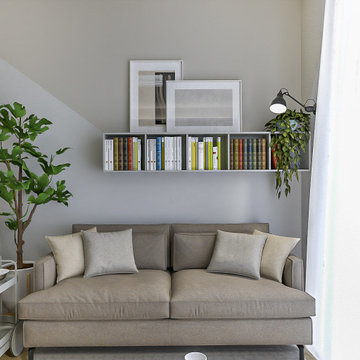
Liadesign
Imagen de biblioteca en casa abierta contemporánea pequeña con paredes multicolor, suelo de madera clara, televisor retractable y bandeja
Imagen de biblioteca en casa abierta contemporánea pequeña con paredes multicolor, suelo de madera clara, televisor retractable y bandeja
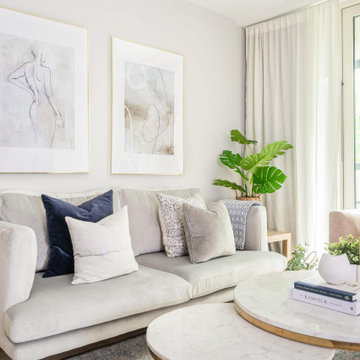
Welcome to the little living room revamp...
For this space, I wanted to focus on more texture and less bold colour.
With the fabulous view of the balcony and the greenery outside I worked with neutral furniture finishes and a soft colour scheme that would work with the view and not overshadow or take away from it.
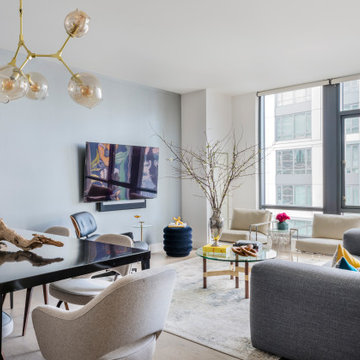
Diseño de salón abierto contemporáneo pequeño con paredes grises, suelo de madera clara, televisor colgado en la pared y suelo beige
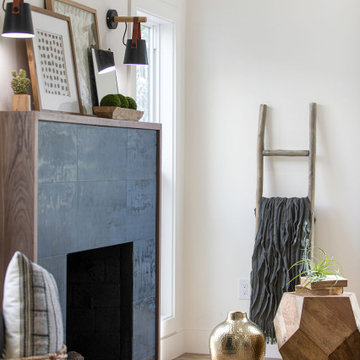
Down-to-studs renovation that included floor plan modifications, kitchen renovation, bathroom renovations, creation of a primary bed/bath suite, fireplace cosmetic improvements, lighting/flooring/paint throughout. Exterior improvements included cedar siding, paint, landscaping, handrail.
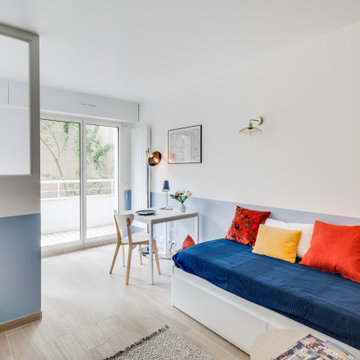
Foto de salón abierto actual pequeño con paredes azules, suelo de madera clara y televisor independiente
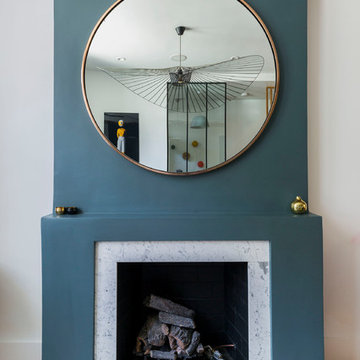
This is a gut renovation of a townhouse in Harlem.
Kate Glicksberg Photography
Imagen de salón para visitas abierto contemporáneo pequeño sin televisor con paredes blancas, suelo de madera clara, todas las chimeneas y suelo beige
Imagen de salón para visitas abierto contemporáneo pequeño sin televisor con paredes blancas, suelo de madera clara, todas las chimeneas y suelo beige
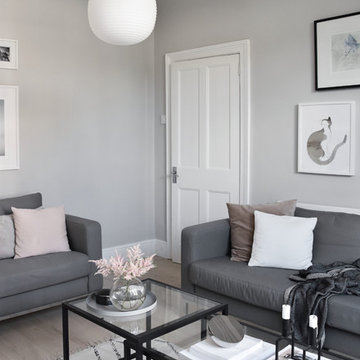
Popular Scandinavian-style interiors blog 'These Four Walls' has collaborated with Kährs for a scandi-inspired, soft and minimalist living room makeover. Kährs worked with founder Abi Dare to find the perfect hard wearing and stylish floor to work alongside minimalist decor. Kährs' ultra matt 'Oak Sky' engineered wood floor design was the perfect fit.
"I was keen on the idea of pale Nordic oak and ordered all sorts of samples, but none seemed quite right – until a package arrived from Swedish brand Kährs, that is. As soon as I took a peek at ‘Oak Sky’ ultra matt lacquered boards I knew they were the right choice – light but not overly so, with a balance of ashen and warmer tones and a beautiful grain. It creates the light, Scandinavian vibe that I love, but it doesn’t look out of place in our Victorian house; it also works brilliantly with the grey walls. I also love the matte finish, which is very hard wearing but has
none of the shininess normally associated with lacquer" says Abi.
Oak Sky is the lightest oak design from the Kährs Lux collection of one-strip ultra matt lacquer floors. The semi-transparent white stain and light and dark contrasts in the wood makes the floor ideal for a scandi-chic inspired interior. The innovative surface treatment is non-reflective; enhancing the colour of the floor while giving it a silky, yet strong shield against wear and tear. Kährs' Lux collection won 'Best Flooring' at the House Beautiful Awards 2017.
Kährs have collaborated with These Four Walls and feature in two blog posts; My soft, minimalist
living room makeover reveal and How to choose wooden flooring.
All photography by Abi Dare, Founder of These Four Walls
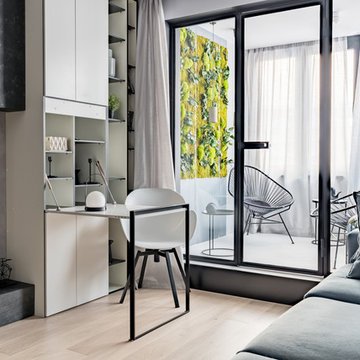
Проект интерьера гостиной, выполненный для телепередачи Квартирный Вопрос от 10.03.2018
Авторский коллектив : Екатерина Вязьминова, Иван Сельвинский
Фото : Василий Буланов
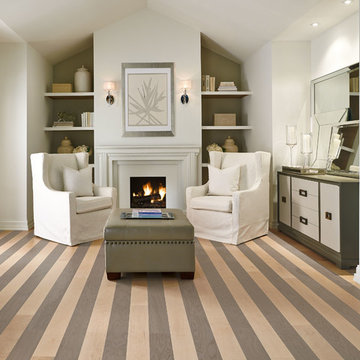
Diseño de biblioteca en casa cerrada contemporánea pequeña con paredes grises, suelo de madera clara, todas las chimeneas y marco de chimenea de yeso
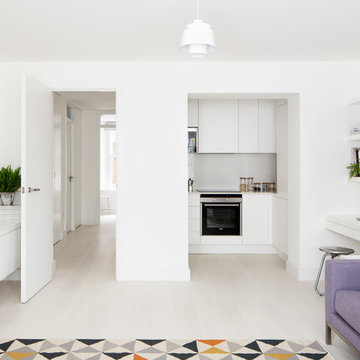
We completed a luxury apartment in Primrose Hill. This is the second apartment within the same building to be designed by the practice, commissioned by a new client who viewed the initial scheme and immediately briefed the practice to conduct a similar high-end refurbishment.
The brief was to fully maximise the potential of the 60-square metre, two-bedroom flat, improving usable space, and optimising natural light.
We significantly reconfigured the apartment’s spatial lay-out – the relocated kitchen, now open-plan, is seamlessly integrated within the living area, while a window between the kitchen and the entrance hallway creates new visual connections and a more coherent sense of progression from one space to the next.
The previously rather constrained single bedroom has been enlarged, with additional windows introducing much needed natural light. The reconfigured space also includes a new bathroom.
The apartment is finely detailed, with bespoke joinery and ingenious storage solutions such as a walk-in wardrobe in the master bedroom and a floating sideboard in the living room.
Elsewhere, potential space has been imaginatively deployed – a former wall cabinet now accommodates the guest WC.
The choice of colour palette and materials is deliberately light in tone, further enhancing the apartment’s spatial volumes, while colourful furniture and accessories provide focus and variation.
Photographer: Rory Gardiner
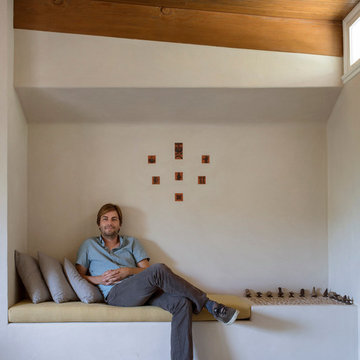
A happy client makes a happy home.
Ejemplo de salón para visitas abierto retro pequeño sin televisor con paredes beige y suelo de madera clara
Ejemplo de salón para visitas abierto retro pequeño sin televisor con paredes beige y suelo de madera clara
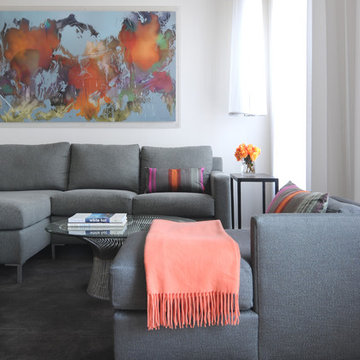
Lee Lormand
Imagen de salón para visitas abierto actual pequeño sin chimenea y televisor con paredes blancas, suelo de madera clara y suelo marrón
Imagen de salón para visitas abierto actual pequeño sin chimenea y televisor con paredes blancas, suelo de madera clara y suelo marrón
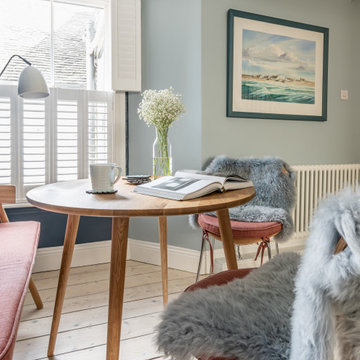
Imagen de salón abierto nórdico pequeño con paredes azules, suelo de madera clara, todas las chimeneas, marco de chimenea de metal, televisor independiente y vigas vistas

This high-end fit out offers bespoke designs for every component.
Custom made fireplace fitted within TV feature wall; display cabinet designed & produced by Squadra.
Large format book-matching stones were imported from Italy to finish TV feature-wall.

Modelo de salón tipo loft industrial pequeño con paredes multicolor, suelo de madera clara, televisor colgado en la pared y suelo beige
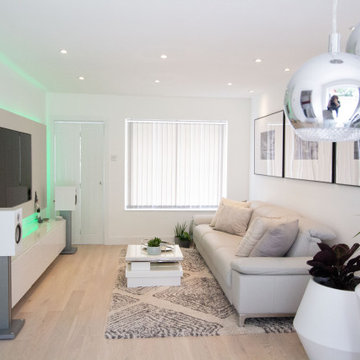
A small house refurbishment for an older gentleman who wanted a refresh of his property that hadn't been changed in almost 30 years. New lighting, flooring, replastering, electric and wiring, radiators, bespoke TV wall, new bathroom, window treatments, new folding sliding doors to bring light into the small living and dining area.
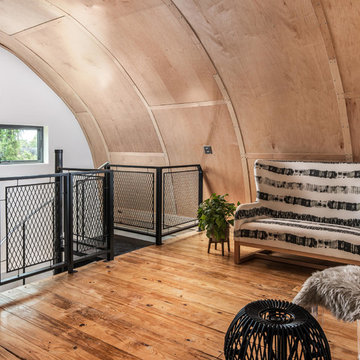
Custom Quonset Huts become artist live/work spaces, aesthetically and functionally bridging a border between industrial and residential zoning in a historic neighborhood. The open space on the main floor is designed to be flexible for artists to pursue their creative path. Upstairs, a living space helps to make creative pursuits in an expensive city more attainable.
The two-story buildings were custom-engineered to achieve the height required for the second floor. End walls utilized a combination of traditional stick framing with autoclaved aerated concrete with a stucco finish. Steel doors were custom-built in-house.
8.593 ideas para salones pequeños con suelo de madera clara
11