4.338 ideas para salones pequeños con suelo beige
Filtrar por
Presupuesto
Ordenar por:Popular hoy
121 - 140 de 4338 fotos
Artículo 1 de 3
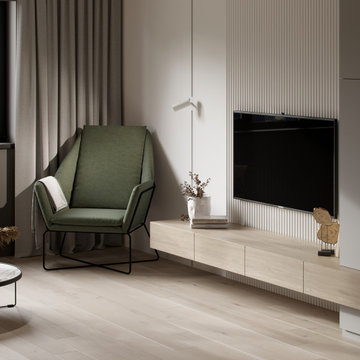
Modelo de salón abierto y blanco y madera moderno pequeño con paredes blancas, televisor colgado en la pared y suelo beige
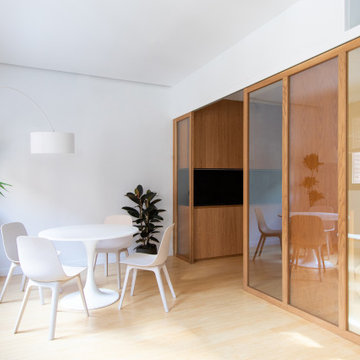
Diseño de salón abierto nórdico pequeño con paredes blancas, suelo de bambú y suelo beige
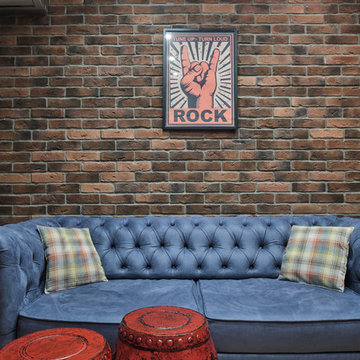
Ejemplo de salón con barra de bar cerrado urbano pequeño con paredes multicolor, suelo laminado, televisor colgado en la pared y suelo beige
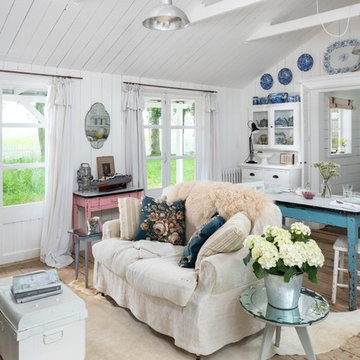
Unique Home Stays
Imagen de salón romántico pequeño con paredes blancas, suelo de madera clara y suelo beige
Imagen de salón romántico pequeño con paredes blancas, suelo de madera clara y suelo beige
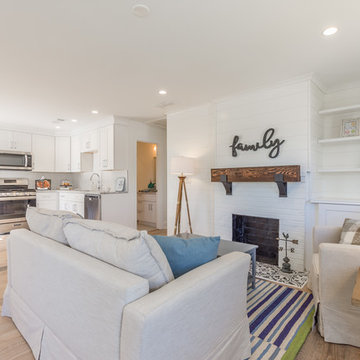
Modelo de salón para visitas abierto de estilo de casa de campo pequeño sin televisor con paredes blancas, suelo de madera clara, todas las chimeneas, marco de chimenea de ladrillo y suelo beige
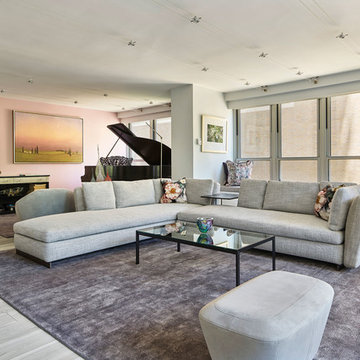
An open floor plan provides ample space for entertaining in this modestly-sized downtown condo.
Photography courtesy of Jeffrey Totaro.
Foto de salón abierto minimalista pequeño con paredes blancas, televisor independiente, suelo beige y suelo de baldosas de porcelana
Foto de salón abierto minimalista pequeño con paredes blancas, televisor independiente, suelo beige y suelo de baldosas de porcelana
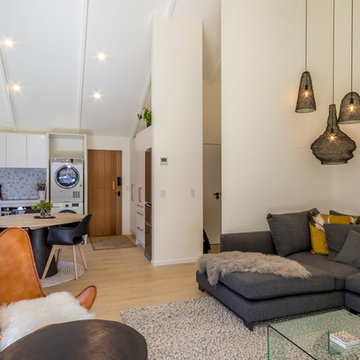
Toddweeksphoto - Landscape & Commercial Photography
Ejemplo de salón abierto minimalista pequeño con paredes blancas, suelo laminado, todas las chimeneas, marco de chimenea de madera, televisor colgado en la pared y suelo beige
Ejemplo de salón abierto minimalista pequeño con paredes blancas, suelo laminado, todas las chimeneas, marco de chimenea de madera, televisor colgado en la pared y suelo beige
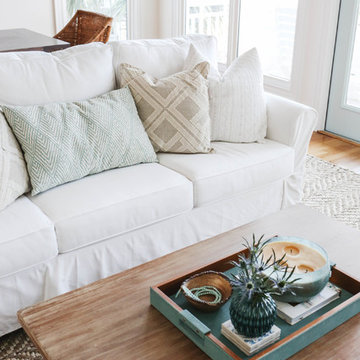
A white slip-cover sofa looks lovely in this tone-on-tone living room with the occasional hint of aqua and walnut wood.
Foto de salón abierto retro pequeño con paredes blancas, suelo de madera clara, todas las chimeneas, marco de chimenea de piedra, televisor colgado en la pared y suelo beige
Foto de salón abierto retro pequeño con paredes blancas, suelo de madera clara, todas las chimeneas, marco de chimenea de piedra, televisor colgado en la pared y suelo beige
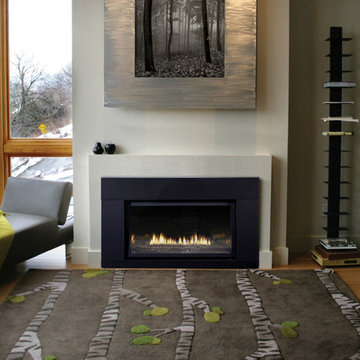
Foto de salón para visitas abierto contemporáneo pequeño sin televisor con paredes blancas, suelo de madera clara, todas las chimeneas, marco de chimenea de metal y suelo beige
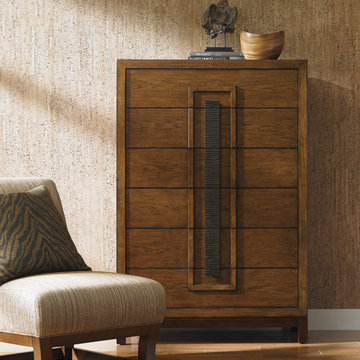
Foto de salón para visitas cerrado minimalista pequeño sin chimenea y televisor con paredes marrones, suelo de madera clara y suelo beige
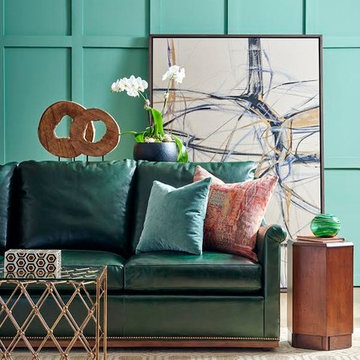
One of the go to color trends for 2016 is green. Always the apple of my eye and never spoiling the whole bushel.
Imagen de salón para visitas abierto bohemio pequeño sin chimenea y televisor con paredes azules, moqueta y suelo beige
Imagen de salón para visitas abierto bohemio pequeño sin chimenea y televisor con paredes azules, moqueta y suelo beige
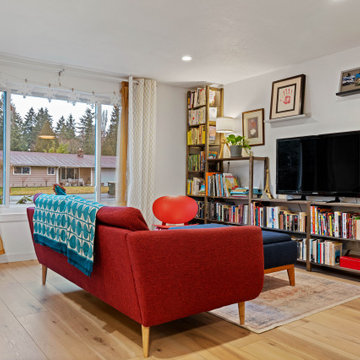
Warm, light, and inviting with characteristic knot vinyl floors that bring a touch of wabi-sabi to every room. This rustic maple style is ideal for Japanese and Scandinavian-inspired spaces. With the Modin Collection, we have raised the bar on luxury vinyl plank. The result is a new standard in resilient flooring. Modin offers true embossed in register texture, a low sheen level, a rigid SPC core, an industry-leading wear layer, and so much more.

When challenged with the task of turning 500 or so square feet into the most functional residential space one could dream of, the limits of the words “tiny house” did little to falter the creativity and good executed design of this project. From a logistical standpoint, the square footage absolutely had to stay small – but there are so many inventive ways to use that space and end up with something that looks much more finished and comfortable than a camper! Pivoting through each functional item on the list – from the kitchen to the bedroom, and the loft space to the little side yard – all of the “comforts” of easy living were still incorporated for a super stylish end result!
To begin at the beginning – the core needs were to develop a functional cooking and dining space, small gathering area for TV, a bedroom that offered comfortable sleeping quarters, full bathroom with walk in shower and walk-in closet with laundry… of and of course, any extra storage we could muster!
The kitchen design focused on a great “galley” style layout split strategically by a side entry door to a sweet outdoor dining and cocktail space. Capitalizing on a long island that met the side wall, we were able to include more shallow storage on the back of the island beside the pair of counterstools. Mirroring the fridge wall with a built in pantry and storage bench, this half of the main living area provides a comfortable but sweetly styled area for bistro table dining and lots of fun display and closed storage.
Across the room is the living area – with windows perfectly placed for real furniture and a fabulous statement art piece! While the spiral stairs to the loft storage space interject some here, their low profile keeps the visual really clean. As a hub of the home – this area is the main entry / dining / entertaining / storage / kitchen all in one!
Moving to the back side of the house, accenting the smaller bedroom size with a big picture window adds so much beautiful light and a lofty feel to this “master”. Tucking a small vanity/desk area into the corner allowed for really great dedicated storage and work space that meets a multitude of needs (and keeps things sort of tucked away so that when guests come by there isn’t a lot of clutter seen through the doorway! The master bath is 100% style with the cheerful and funky tile that offers a HUGE aesthetic impact for such a small space. Eclectic lighting and a pretty, softly patterned wallpaper layer up the details too. Then the closet houses a stackable washer dryer (that just! fit through the door!) and ample storage for a full wardrobe.
When gazing up – we just love LOVE the view to the pitch of the ceiling and the painted box beams that offer such a perfectly clean visual to collect the feel of the overall home. As a makeshift guest room and storage area, the loft offers ample space for bulkier items and things that need to be tucked away on a daily basis – but as needed offers up a comfy little home-away-from-home for anyone sleeping over. Hidden up here also is the HVAC and water heater so the “side” attic also has some closed off storage that can be used for items that don’t need a temp controlled environment.
Overall – we love the feel of this home space and while “tiny” in size, it really does deliver in so many ways when it comes to style! Like a dollhouse for adults ? We can’t wait to build our next one!!

L’eleganza e la semplicità dell’ambiente rispecchiano il suo abitante
Ejemplo de biblioteca en casa abierta moderna pequeña con paredes verdes, suelo de baldosas de porcelana, chimenea de esquina, marco de chimenea de yeso, televisor colgado en la pared, suelo beige, bandeja y papel pintado
Ejemplo de biblioteca en casa abierta moderna pequeña con paredes verdes, suelo de baldosas de porcelana, chimenea de esquina, marco de chimenea de yeso, televisor colgado en la pared, suelo beige, bandeja y papel pintado
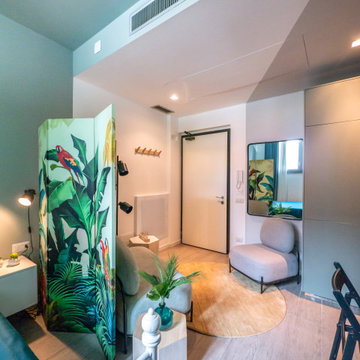
Liadesign
Imagen de salón abierto actual pequeño con paredes multicolor, suelo de baldosas de porcelana, pared multimedia y suelo beige
Imagen de salón abierto actual pequeño con paredes multicolor, suelo de baldosas de porcelana, pared multimedia y suelo beige
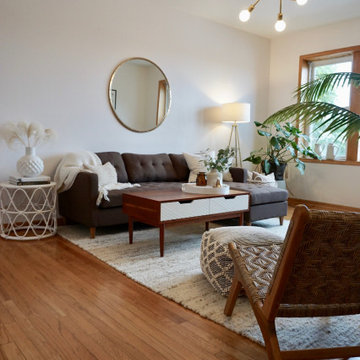
Styling an apartment in a way that is organic to the entire house is the right approach to bring out property's best features. This older charmer is thriving in boho vibes and natural materials. We love a client who gives us just the right brief!
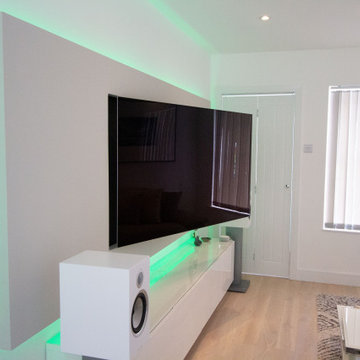
A small house refurbishment for an older gentleman who wanted a refresh of his property that hadn't been changed in almost 30 years. New lighting, flooring, replastering, electric and wiring, radiators, bespoke TV wall, new bathroom, window treatments, new folding sliding doors to bring light into the small living and dining area.
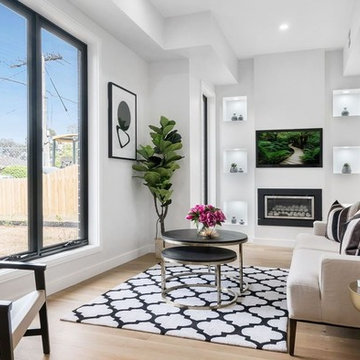
Formal lounge room inspiration from Aykon Homes project in Blue Hills Ave, Mount Waverley. Black, white and gold give the room a modern and elegant feel. We love the touches of greenery to bring some life into the space!
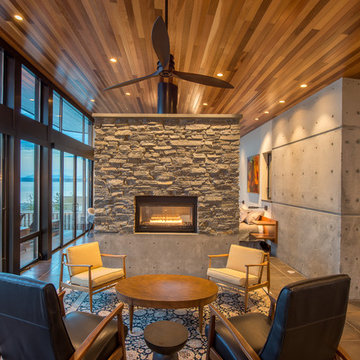
Photography by Lucas Henning.
Ejemplo de salón abierto moderno pequeño sin televisor con paredes grises, suelo de baldosas de porcelana, chimenea de doble cara, marco de chimenea de piedra y suelo beige
Ejemplo de salón abierto moderno pequeño sin televisor con paredes grises, suelo de baldosas de porcelana, chimenea de doble cara, marco de chimenea de piedra y suelo beige
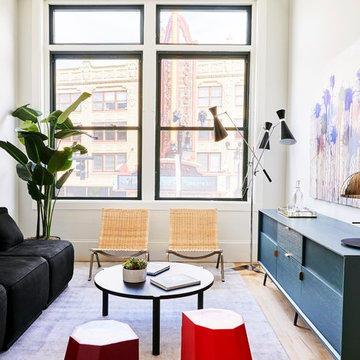
Photo Credit: Christian Harder
Ejemplo de salón cerrado nórdico pequeño con paredes blancas, suelo de madera clara y suelo beige
Ejemplo de salón cerrado nórdico pequeño con paredes blancas, suelo de madera clara y suelo beige
4.338 ideas para salones pequeños con suelo beige
7