1.793 ideas para salones pequeños con pared multimedia
Filtrar por
Presupuesto
Ordenar por:Popular hoy
81 - 100 de 1793 fotos
Artículo 1 de 3
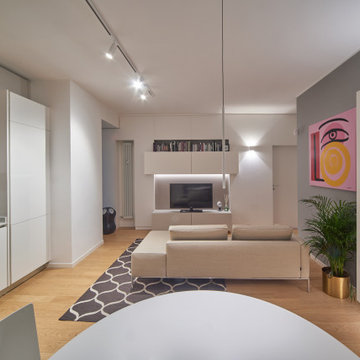
Open space soggiorno, zona pranzo e cucina
Mantenere un design raffinato senza perdere funzionalità è stato il tema di questo progetto.
Particolare attenzione è stata data al sistema di illuminazione per mantenere le ottime caratteristiche di luminosità naturale di cui gode questo ambiente durante le ore diurne.
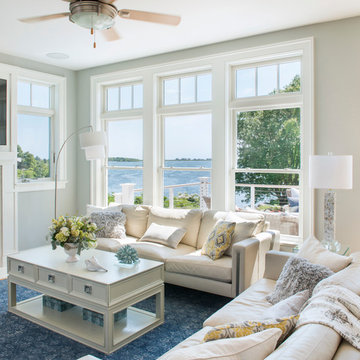
Green Hill Project
Photo Credit: Nat Rea
Diseño de salón abierto costero pequeño con paredes grises, suelo de madera clara, todas las chimeneas, marco de chimenea de piedra y pared multimedia
Diseño de salón abierto costero pequeño con paredes grises, suelo de madera clara, todas las chimeneas, marco de chimenea de piedra y pared multimedia
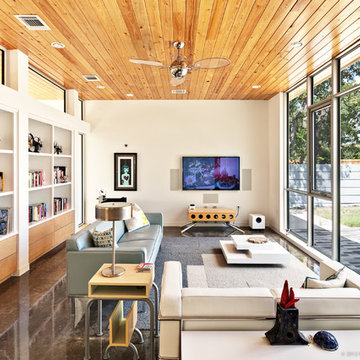
Location: Austin, Texas, United States
New 2,100 sf custom residence with detached garage and rear courtyard. The house faces inward, away from a busy street and incorporates rainwater collection and energy efficient design strategies.
Atelier Wong Photography
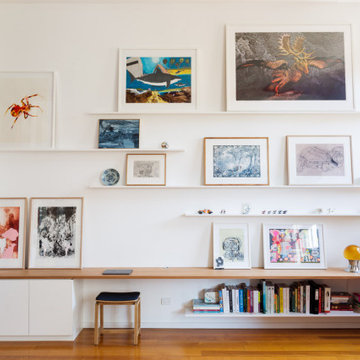
By keeping clutter hidden away this apartment is kept simple and spacious. Each section of this largely open plan apartment was given a different character to create the feeling of 'rooms' within the open plan. In the Living area the horizontal desk & floating art shelves visually extend the width of the space out towards the windows. Custom designed floating shelves easily allow for a rotating display of the owners art collection.
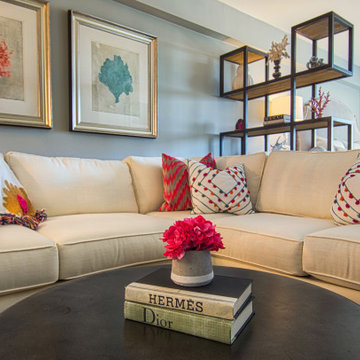
Studio apartment with the shelving doing dual purpose for shelving space and also creating a "wall" between the sleeping area and living area
Ejemplo de salón abierto marinero pequeño con paredes grises, moqueta, pared multimedia y suelo beige
Ejemplo de salón abierto marinero pequeño con paredes grises, moqueta, pared multimedia y suelo beige
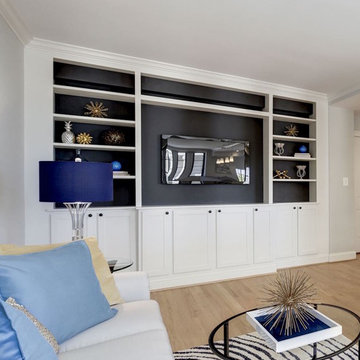
DC Living RealEstate
Ejemplo de salón abierto actual pequeño con paredes grises, suelo de madera clara y pared multimedia
Ejemplo de salón abierto actual pequeño con paredes grises, suelo de madera clara y pared multimedia
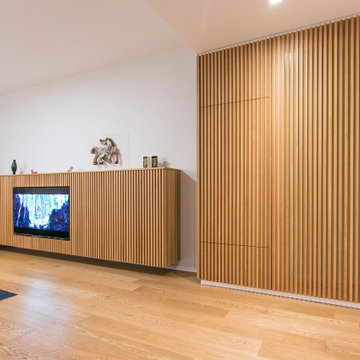
Vista del mobile tv e del mobile a parete con home office nascosto
Modelo de salón abierto actual pequeño con suelo de madera en tonos medios, pared multimedia, bandeja y madera
Modelo de salón abierto actual pequeño con suelo de madera en tonos medios, pared multimedia, bandeja y madera
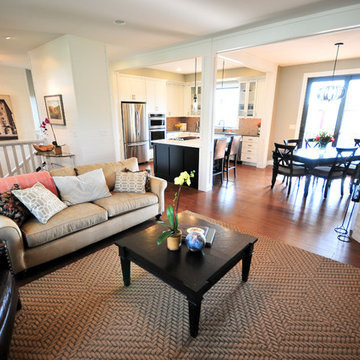
Floating Leaf Studios
Diseño de salón abierto actual pequeño con paredes grises, suelo de madera oscura, chimenea de esquina, marco de chimenea de piedra y pared multimedia
Diseño de salón abierto actual pequeño con paredes grises, suelo de madera oscura, chimenea de esquina, marco de chimenea de piedra y pared multimedia
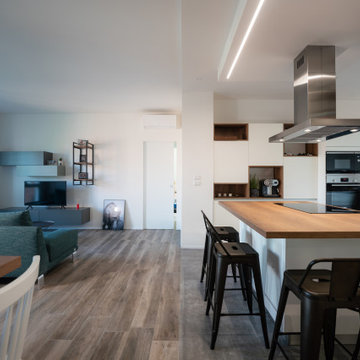
Ejemplo de salón abierto contemporáneo pequeño con paredes blancas, suelo de baldosas de porcelana, pared multimedia y suelo marrón
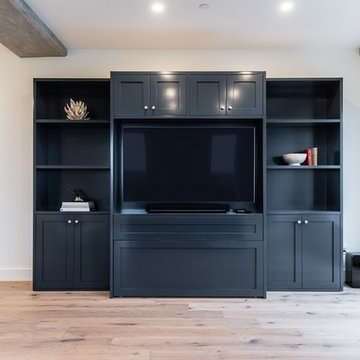
The entertainment center was built to match and complement the kitchen cabinetry. This entertainment center also houses a Zoom-Room Murphy bed,
Modelo de salón abierto tradicional renovado pequeño con suelo de madera clara y pared multimedia
Modelo de salón abierto tradicional renovado pequeño con suelo de madera clara y pared multimedia
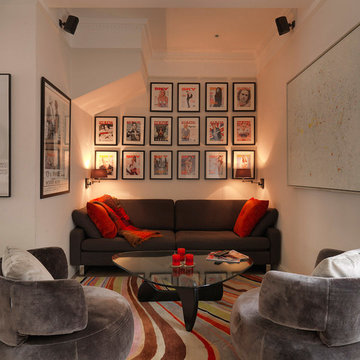
Adam Butler
Foto de salón abierto contemporáneo pequeño con paredes blancas, suelo de madera en tonos medios, todas las chimeneas, marco de chimenea de madera y pared multimedia
Foto de salón abierto contemporáneo pequeño con paredes blancas, suelo de madera en tonos medios, todas las chimeneas, marco de chimenea de madera y pared multimedia
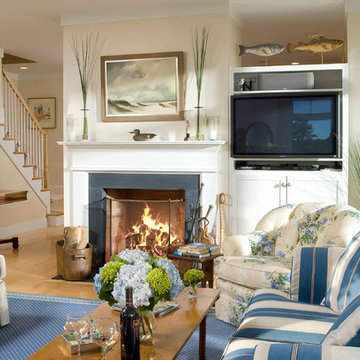
Ejemplo de salón abierto costero pequeño con paredes amarillas, suelo de madera clara, todas las chimeneas, marco de chimenea de hormigón, pared multimedia y suelo marrón
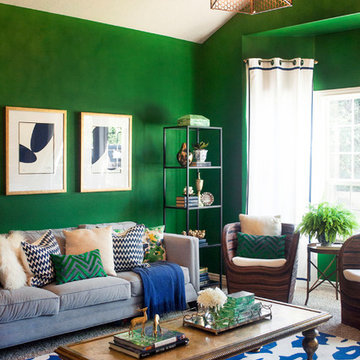
Allison Corona Photography
Modelo de salón cerrado bohemio pequeño con paredes verdes, moqueta y pared multimedia
Modelo de salón cerrado bohemio pequeño con paredes verdes, moqueta y pared multimedia
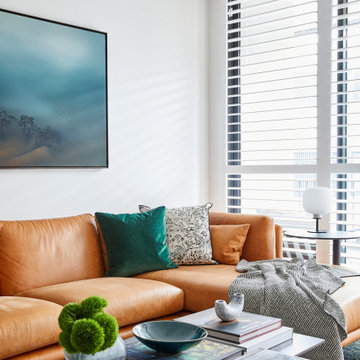
Modelo de salón cerrado actual pequeño con suelo de madera clara y pared multimedia

Foto de salón abierto y estrecho de estilo de casa de campo pequeño con paredes blancas, suelo de madera en tonos medios, pared multimedia, suelo marrón y machihembrado
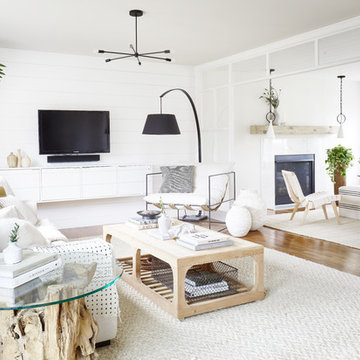
Modern Farmhouse inspired Living room
Imagen de salón abierto moderno pequeño con paredes blancas, suelo de madera clara, pared multimedia y suelo marrón
Imagen de salón abierto moderno pequeño con paredes blancas, suelo de madera clara, pared multimedia y suelo marrón

Though DIY living room makeovers and bedroom redecorating can be an exciting undertaking, these projects often wind up uncompleted and with less than satisfactory results. This was the case with our client, a young professional in his early 30’s who purchased his first apartment and tried to decorate it himself. Short on interior décor ideas and unhappy with the results, he decided to hire an interior designer, turning to Décor Aid to transform his one-bedroom into a classy, adult space. Our client already had invested in several key pieces of furniture, so our Junior Designer worked closely with him to incorporate the existing furnishings into the new design and give them new life.
Though the living room boasted high ceilings, the space was narrow, so they ditched the client’s sectional in place of a sleek leather sofa with a smaller footprint. They replaced the dark gray living room paint and drab brown bedroom paint with a white wall paint color to make the apartment feel larger. Our designer introduced chrome accents, in the form of a Deco bar cart, a modern chandelier, and a campaign-style nightstand, to create a sleek, contemporary design. Leather furniture was used in both the bedroom and living room to add a masculine feel to the home refresh.
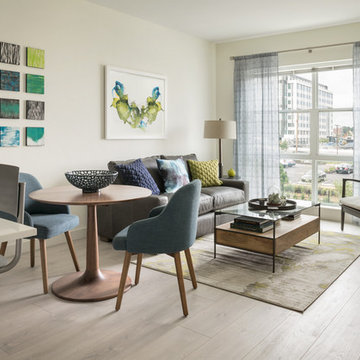
Modelo de salón abierto retro pequeño con chimenea de doble cara, marco de chimenea de piedra y pared multimedia

Relatives spending the weekend? Daughter moving back in? Could you use a spare bedroom for surprise visitors? Here’s an idea that can accommodate that occasional guest while maintaining your distance: Add a studio apartment above your garage.
Studio apartments are often called mother-in-law apartments, perhaps because they add a degree of privacy. They have their own kitchen, living room and bath. Often they feature a Murphy bed. With appliances designed for micro homes becoming more popular it’s easier than ever to plan for and build a studio apartment.
Rick Jacobson began this project with a large garage, capable of parking a truck and SUV, and storing everything from bikes to snowthrowers. Then he added a 500+ square foot apartment above the garage.
Guests are welcome to the apartment with a private entrance inside a fence. Once inside, the apartment’s open design floods it with daylight from two large skylights and energy-efficient Marvin double hung windows. A gas fireplace below a 42-inch HD TV creates a great entertainment center. It’s all framed with rough-cut black granite, giving the whole apartment a distinctive look. Notice the ¾ inch thick tongue in grove solid oak flooring – the perfect accent to the grey and white interior design.
The kitchen features a gas range with outdoor-vented hood, and a space-saving refrigerator and freezer. The custom kitchen backsplash was built using 3 X 10 inch gray subway glass tile. Black granite countertops can be found in the kitchen and bath, and both featuring under mounted sinks.
The full ¾ bath features a glass-enclosed walk-in shower with 4 x 12 inch ceramic subway tiles arranged in a vertical pattern for a unique look. 6 x 24 inch gray porcelain floor tiles were used in the bath.
A full-sized murphy bed folds out of the wall cabinet, offering a great view of the fireplace and HD TV. On either side of the bed, 3 built-in closets and 2 cabinets provide ample storage space. And a coffee table easily converts to a laptop computer workspace for traveling professionals or FaceBook check-ins.
The result: An addition that has already proved to be a worthy investment, with the ability to host family and friends while appreciating the property’s value.
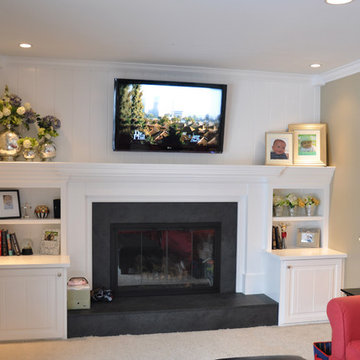
Renovation of a 30-year old home in Blue Ash, removing the old stone fireplace and brightening the room by painting all of the old stained trim work. Carrying through the v-groove board above the mantle, it is also in the backs of the cabinets and the panels of the doors
1.793 ideas para salones pequeños con pared multimedia
5