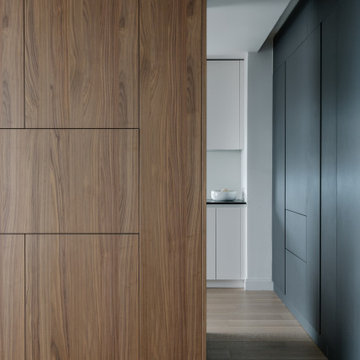1.793 ideas para salones pequeños con pared multimedia
Filtrar por
Presupuesto
Ordenar por:Popular hoy
121 - 140 de 1793 fotos
Artículo 1 de 3
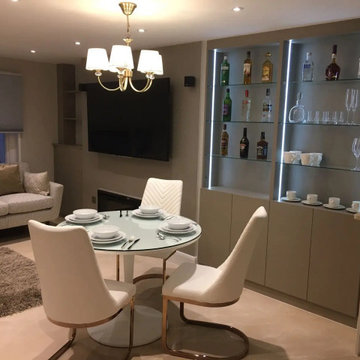
This Holland Park apartment was a small space where the client wanted to maximise the space limited. The open plan layout meant the interior designer had to give carful thought to the colours and design chosen. The clients wishes of display units, wine rack needed to be incorporated into a practical working kitchen and living space. The designers use their expertise to design kitchen cabinets wisely to utilise space and come up with best bespoke kitchen design ideas.
This Fitted Handleless Kitchen was designed using white gloss doors to look more elegant, simple and larger. Our high end German made vertical and horizontal handle profile make it more stunning and long-lasting modern kitchen. Open glass shelving and bespoke storage cabinets made this into a practical kitchen that also looked stunning.
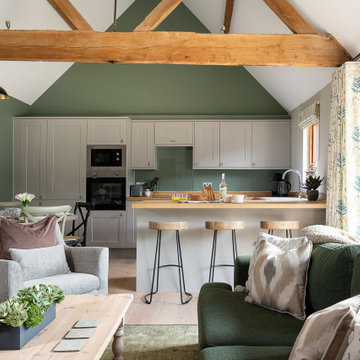
Diseño de salón abierto de estilo de casa de campo pequeño con paredes verdes, suelo de madera clara, estufa de leña, marco de chimenea de madera, pared multimedia y suelo marrón
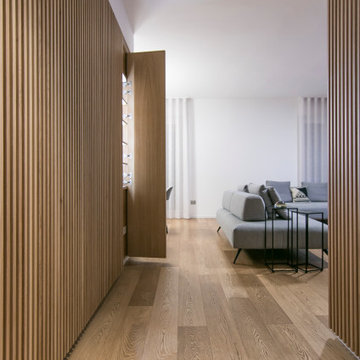
Vista della nicchia ad incasso
Ejemplo de salón abierto actual pequeño con suelo de madera en tonos medios, pared multimedia, bandeja y madera
Ejemplo de salón abierto actual pequeño con suelo de madera en tonos medios, pared multimedia, bandeja y madera
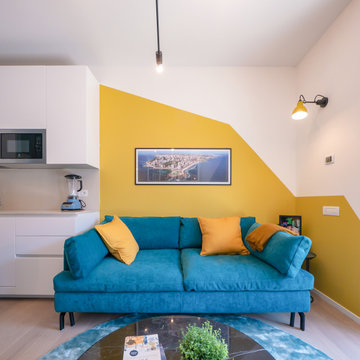
Liadesign
Foto de biblioteca en casa abierta escandinava pequeña con paredes multicolor, suelo de madera clara y pared multimedia
Foto de biblioteca en casa abierta escandinava pequeña con paredes multicolor, suelo de madera clara y pared multimedia

Floating Media Center
Foto de salón tipo loft minimalista pequeño con paredes grises, suelo de mármol, pared multimedia y suelo blanco
Foto de salón tipo loft minimalista pequeño con paredes grises, suelo de mármol, pared multimedia y suelo blanco

Nat Rea
Modelo de salón tipo loft campestre pequeño con paredes blancas, suelo de madera oscura, pared multimedia, todas las chimeneas y marco de chimenea de piedra
Modelo de salón tipo loft campestre pequeño con paredes blancas, suelo de madera oscura, pared multimedia, todas las chimeneas y marco de chimenea de piedra
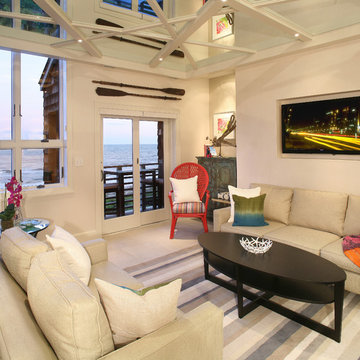
Imagen de salón abierto marinero pequeño con paredes beige, suelo de pizarra y pared multimedia
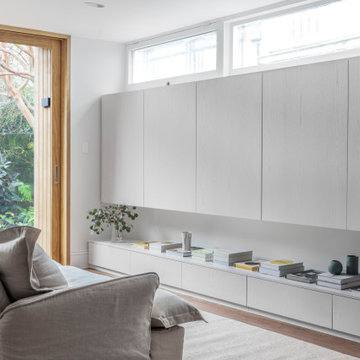
Modelo de salón abierto contemporáneo pequeño con paredes blancas, suelo de madera en tonos medios, pared multimedia y suelo marrón
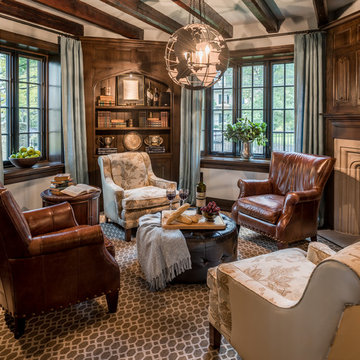
Angle Eye Photography
Modelo de salón cerrado clásico pequeño con suelo de madera oscura, chimenea de esquina, marco de chimenea de piedra, pared multimedia y paredes blancas
Modelo de salón cerrado clásico pequeño con suelo de madera oscura, chimenea de esquina, marco de chimenea de piedra, pared multimedia y paredes blancas
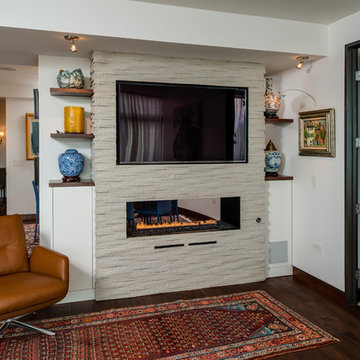
Modern living room with ribbon fireplace, slab stone surround with walnut cabinetry and floating shelving. Photos: Mike Gullon
Modelo de salón abierto moderno pequeño con paredes blancas, chimenea lineal, marco de chimenea de piedra, pared multimedia y suelo de madera oscura
Modelo de salón abierto moderno pequeño con paredes blancas, chimenea lineal, marco de chimenea de piedra, pared multimedia y suelo de madera oscura
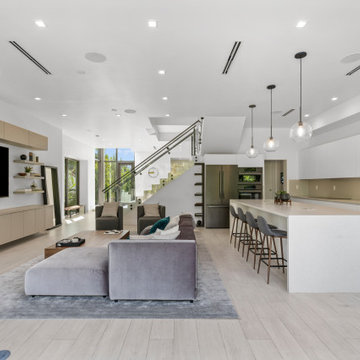
Open living room into the kitchen. full-width sliding glass doors opening into the rear patio and pool deck.
Looking towards the front door volume, the split stair serves as a divider of living and dining room spaces. It also integrated the pantry under the stair with a hidden passage to the dining section.
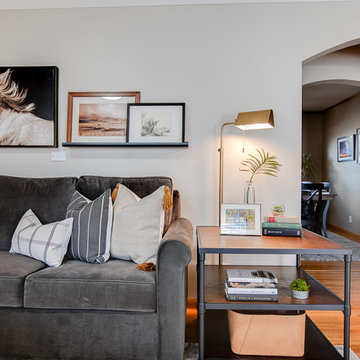
This early 90s rambler in South Minneapolis got a fresh update with custom built-ins, new wall paint, all new furniture and decor to bring it up-to-date with the clients' previously remodeled kitchen. The warm tones flow between the spaces, and create an open, inviting space for entertaining!
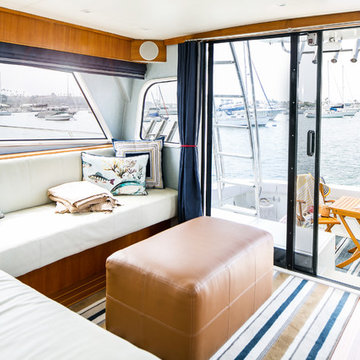
Ryan Garvin
Foto de salón abierto costero pequeño con paredes azules, suelo de madera en tonos medios, pared multimedia y suelo marrón
Foto de salón abierto costero pequeño con paredes azules, suelo de madera en tonos medios, pared multimedia y suelo marrón
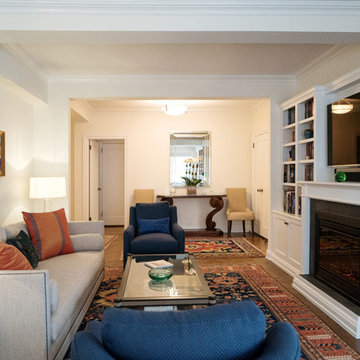
Imagen de salón para visitas abierto tradicional pequeño con paredes blancas, suelo de madera en tonos medios, chimenea lineal y pared multimedia
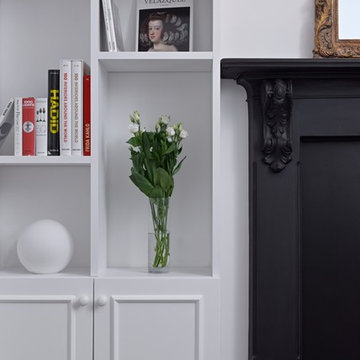
Notting Hill is one of the most charming and stylish districts in London. This apartment is situated at Hereford Road, on a 19th century building, where Guglielmo Marconi (the pioneer of wireless communication) lived for a year; now the home of my clients, a french couple.
The owners desire was to celebrate the building's past while also reflecting their own french aesthetic, so we recreated victorian moldings, cornices and rosettes. We also found an iron fireplace, inspired by the 19th century era, which we placed in the living room, to bring that cozy feeling without loosing the minimalistic vibe. We installed customized cement tiles in the bathroom and the Burlington London sanitaires, combining both french and british aesthetic.
We decided to mix the traditional style with modern white bespoke furniture. All the apartment is in bright colors, with the exception of a few details, such as the fireplace and the kitchen splash back: bold accents to compose together with the neutral colors of the space.
We have found the best layout for this small space by creating light transition between the pieces. First axis runs from the entrance door to the kitchen window, while the second leads from the window in the living area to the window in the bedroom. Thanks to this alignment, the spatial arrangement is much brighter and vaster, while natural light comes to every room in the apartment at any time of the day.
Ola Jachymiak Studio
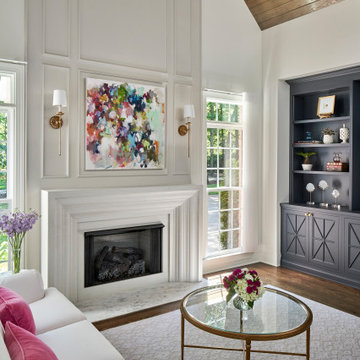
© Lassiter Photography | ReVisionCharlotte.com
Foto de salón para visitas abierto y abovedado tradicional renovado pequeño con paredes blancas, suelo de madera oscura, todas las chimeneas, marco de chimenea de piedra, pared multimedia y suelo marrón
Foto de salón para visitas abierto y abovedado tradicional renovado pequeño con paredes blancas, suelo de madera oscura, todas las chimeneas, marco de chimenea de piedra, pared multimedia y suelo marrón
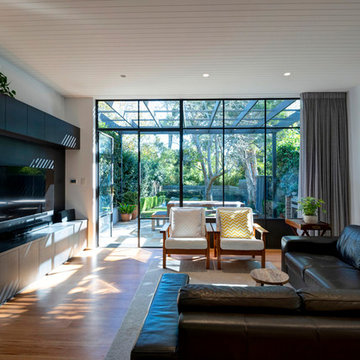
This project was developed in strong collaboration with the homes’ stylish owner, Sally Small, who engaged us to design a split-level home extension that could push the limits in terms of permissible built form controls and capitalise on every inch of available floor space. The alterations and additions have been designed to be both sympathetic to the owners’ strong interior aesthetic and the compact nature of the site, which was constrained by a 7.5 metre street frontage. Builder: Reliant Constructions. Interiors & Joinery Design: Sally Small, home owner.
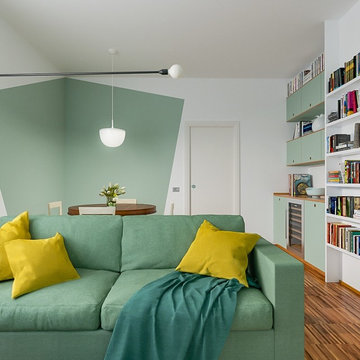
Liadesign
Modelo de salón con barra de bar abierto actual pequeño con paredes multicolor, suelo de madera oscura y pared multimedia
Modelo de salón con barra de bar abierto actual pequeño con paredes multicolor, suelo de madera oscura y pared multimedia
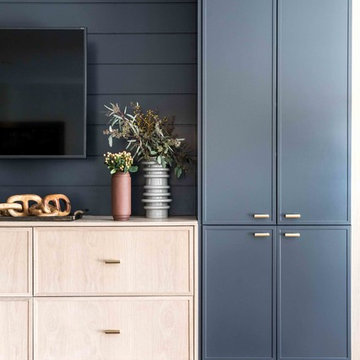
A clinic in downsizing, this condo is filled with pieces and art that were carefully selected, sentimental and one of a kind. The renovation was intended to stand the test of time, functionally and aesthetically. Having relocated from a much larger property, the client wanted a space that resonated with the urban beauty of Portland's West End. Photos by Erin Little.
1.793 ideas para salones pequeños con pared multimedia
7
