2.528 ideas para salones pequeños con marco de chimenea de piedra
Filtrar por
Presupuesto
Ordenar por:Popular hoy
21 - 40 de 2528 fotos
Artículo 1 de 3

A narrow formal parlor space is divided into two zones flanking the original marble fireplace - a sitting area on one side and an audio zone on the other.

Instead of the traditional sofa/chair seating arrangement, four comfy chairs allow for gathering, reading, conversation and napping.
Imagen de salón abierto y abovedado costero pequeño sin televisor con paredes beige, suelo de madera en tonos medios, todas las chimeneas, marco de chimenea de piedra y suelo marrón
Imagen de salón abierto y abovedado costero pequeño sin televisor con paredes beige, suelo de madera en tonos medios, todas las chimeneas, marco de chimenea de piedra y suelo marrón

Builder: Boone Construction
Photographer: M-Buck Studio
This lakefront farmhouse skillfully fits four bedrooms and three and a half bathrooms in this carefully planned open plan. The symmetrical front façade sets the tone by contrasting the earthy textures of shake and stone with a collection of crisp white trim that run throughout the home. Wrapping around the rear of this cottage is an expansive covered porch designed for entertaining and enjoying shaded Summer breezes. A pair of sliding doors allow the interior entertaining spaces to open up on the covered porch for a seamless indoor to outdoor transition.
The openness of this compact plan still manages to provide plenty of storage in the form of a separate butlers pantry off from the kitchen, and a lakeside mudroom. The living room is centrally located and connects the master quite to the home’s common spaces. The master suite is given spectacular vistas on three sides with direct access to the rear patio and features two separate closets and a private spa style bath to create a luxurious master suite. Upstairs, you will find three additional bedrooms, one of which a private bath. The other two bedrooms share a bath that thoughtfully provides privacy between the shower and vanity.

Photo: Lance Gerber
Foto de salón para visitas abierto contemporáneo pequeño con suelo de travertino, suelo beige, paredes blancas, chimenea de doble cara y marco de chimenea de piedra
Foto de salón para visitas abierto contemporáneo pequeño con suelo de travertino, suelo beige, paredes blancas, chimenea de doble cara y marco de chimenea de piedra
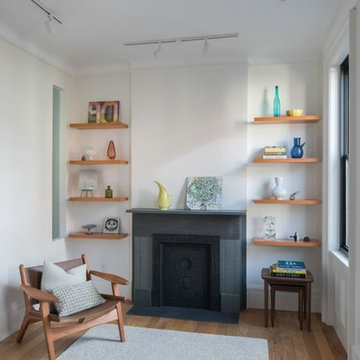
-Cherry floating shelves
-Original fireplace stripped
-Oak flooring throughout
-Plaster crowns molded to match existing and installed
Foto de salón para visitas cerrado minimalista pequeño sin televisor con paredes blancas, suelo de madera en tonos medios, todas las chimeneas, marco de chimenea de piedra y suelo marrón
Foto de salón para visitas cerrado minimalista pequeño sin televisor con paredes blancas, suelo de madera en tonos medios, todas las chimeneas, marco de chimenea de piedra y suelo marrón
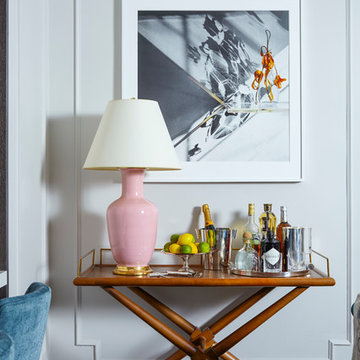
Alison Gootee, Studio D
Foto de salón con barra de bar abierto tradicional pequeño con paredes grises, suelo de madera oscura, todas las chimeneas, marco de chimenea de piedra y televisor colgado en la pared
Foto de salón con barra de bar abierto tradicional pequeño con paredes grises, suelo de madera oscura, todas las chimeneas, marco de chimenea de piedra y televisor colgado en la pared

This compact beach cottage has breathtaking views of the Puget Sound. The cottage was completely gutted including the main support beams to allow for a more functional floor plan. From there the colors, materials and finishes were hand selected to enhance the setting and create a low-maintance high comfort second home for these clients.
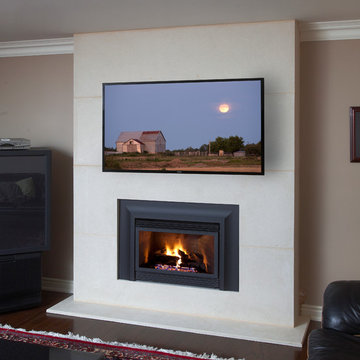
Fireplace. Cast Stone. Cast Stone Mantels. Fireplace Design. Fireplace Design Ideas. Fireplace Mantels. Firpelace Surrounds. Mantel Design. Omega. Omega Mantels. Omega Mantels Of Stone. Cast Stone Fireplace. Modern. Modern Fireplace. Contemporary. Contemporary Fireplace; Contemporary living room. Dark wood floor. Gas fireplace. Fireplace Screen. TV over fireplace. Fireplace makeover.
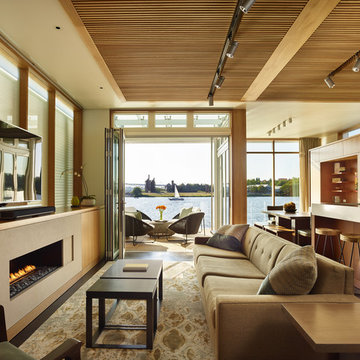
Photo Credit: Benjamin Benschneider
Foto de salón abierto contemporáneo pequeño con paredes blancas, suelo de madera oscura, chimenea lineal, marco de chimenea de piedra y televisor independiente
Foto de salón abierto contemporáneo pequeño con paredes blancas, suelo de madera oscura, chimenea lineal, marco de chimenea de piedra y televisor independiente
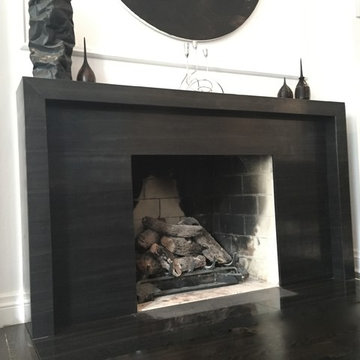
A traditional living room is updated with a modern/minimalist fireplace mantel, accents, artwork and furnishings.
Photo by Jump Communications Inc.
Imagen de salón para visitas abierto minimalista pequeño sin televisor con paredes blancas, suelo de madera oscura, todas las chimeneas y marco de chimenea de piedra
Imagen de salón para visitas abierto minimalista pequeño sin televisor con paredes blancas, suelo de madera oscura, todas las chimeneas y marco de chimenea de piedra
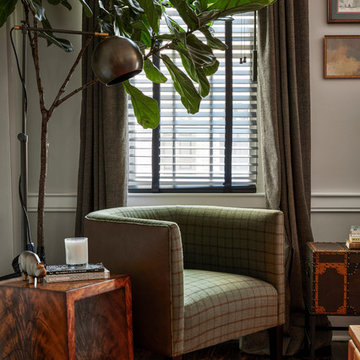
Jason Varney
Foto de salón para visitas cerrado clásico renovado pequeño sin televisor con paredes grises, suelo de madera oscura, todas las chimeneas y marco de chimenea de piedra
Foto de salón para visitas cerrado clásico renovado pequeño sin televisor con paredes grises, suelo de madera oscura, todas las chimeneas y marco de chimenea de piedra
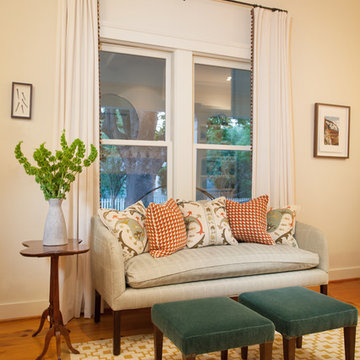
The sette is from the 1940's recovered in a Cowtan and Town herringbone and check fabric. The footstools are custom design and covered in teal mohair. The hourglass side table is antique.
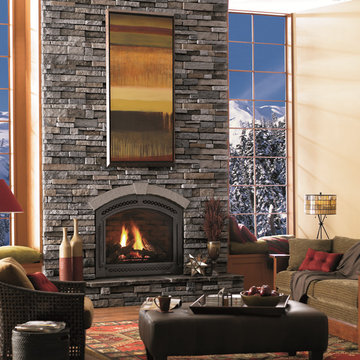
Mist Drystack
Cultured Stone
Imagen de salón contemporáneo pequeño sin televisor con paredes beige, suelo de madera clara, todas las chimeneas y marco de chimenea de piedra
Imagen de salón contemporáneo pequeño sin televisor con paredes beige, suelo de madera clara, todas las chimeneas y marco de chimenea de piedra

This award-winning and intimate cottage was rebuilt on the site of a deteriorating outbuilding. Doubling as a custom jewelry studio and guest retreat, the cottage’s timeless design was inspired by old National Parks rough-stone shelters that the owners had fallen in love with. A single living space boasts custom built-ins for jewelry work, a Murphy bed for overnight guests, and a stone fireplace for warmth and relaxation. A cozy loft nestles behind rustic timber trusses above. Expansive sliding glass doors open to an outdoor living terrace overlooking a serene wooded meadow.
Photos by: Emily Minton Redfield

© Lassiter Photography | ReVisionCharlotte.com
Ejemplo de salón para visitas abierto y abovedado clásico renovado pequeño con paredes blancas, suelo de madera oscura, todas las chimeneas, marco de chimenea de piedra, pared multimedia, suelo marrón y ladrillo
Ejemplo de salón para visitas abierto y abovedado clásico renovado pequeño con paredes blancas, suelo de madera oscura, todas las chimeneas, marco de chimenea de piedra, pared multimedia, suelo marrón y ladrillo
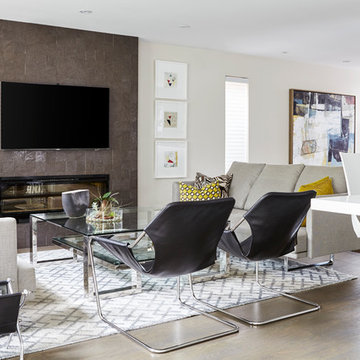
Design By Lorraine Franklin Design interiors@lorrainefranklin.com
Photography by Valerie Wilcox http://www.valeriewilcox.ca/
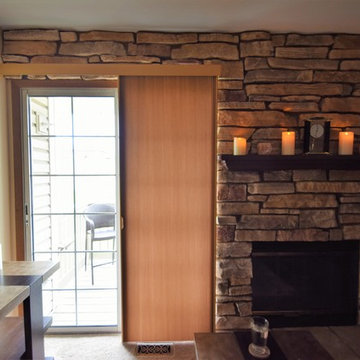
Hunter Douglas Duette Vertiglide shades are an excellent option for sliding glass doors.
Diseño de salón cerrado rústico pequeño con paredes beige, moqueta, todas las chimeneas, marco de chimenea de piedra y televisor independiente
Diseño de salón cerrado rústico pequeño con paredes beige, moqueta, todas las chimeneas, marco de chimenea de piedra y televisor independiente
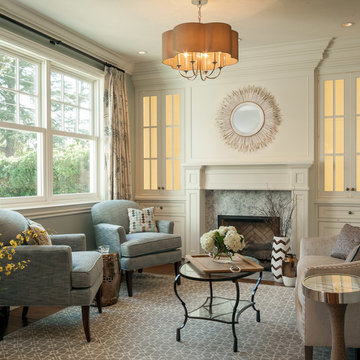
A cozy sitting room with custom upholstered love seat and side chairs. Built-in cabinetry with glass-front doors in a soft white. Custom drapery and accent pillows add a pop of color. Menlo Park, CA.
Drapery and pillows: Riitta Herwitz Design Support
Scott Hargis Photography
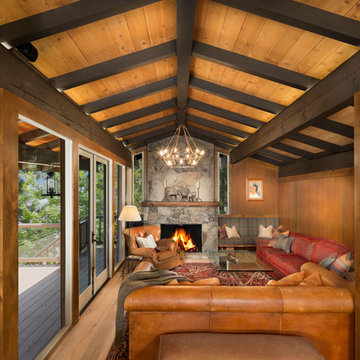
An outdated 1960’s home with smaller rooms typical of this period was completely transformed into a timeless lakefront retreat that embraces the client’s traditions and memories. Anchoring it firmly in the present are modern appliances, extensive use of natural light, and a restructured floor plan that appears both spacious and intimate.
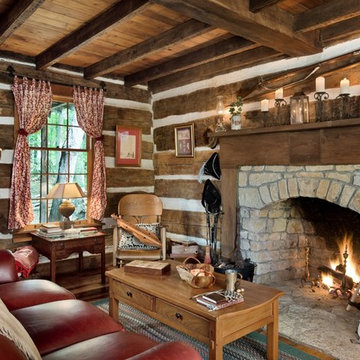
Roger Wade Studio - Hearth Room, The goal here was to keep the patina on the logs though we scrubbed & cleaned them several times. The vintage cabin is approx. 175 yrs. old. There is no better place to spending a winter’s evening in front of a warming fire in this cozy log cabin.
2.528 ideas para salones pequeños con marco de chimenea de piedra
2