1.106 ideas para salones pequeños con marco de chimenea de madera
Filtrar por
Presupuesto
Ordenar por:Popular hoy
161 - 180 de 1106 fotos
Artículo 1 de 3
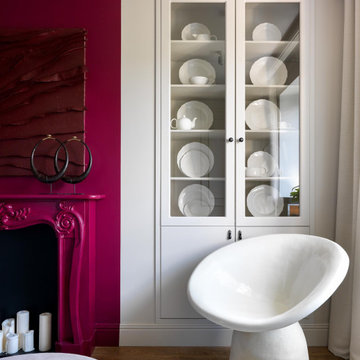
Diseño de salón pequeño con paredes beige, suelo de madera en tonos medios y marco de chimenea de madera
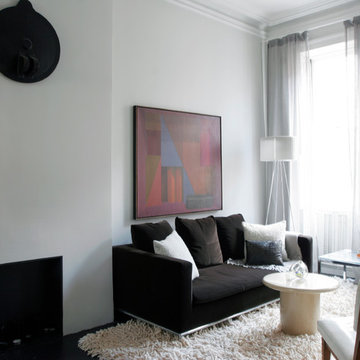
It's really about an eclectic mix: this sunlight is filtered through soft linen curtains that add texture and tone to the front parlor space. Complimented by a cream color shag rug and brown velvet sofa, the space takes on a soft and ethereal feeling by day and also by night. The chrome and glass coffee table placed between the front windows adds an eye-catching sparkle and shine allowing the accessories to float in the space.
Photo: Ward Roberts
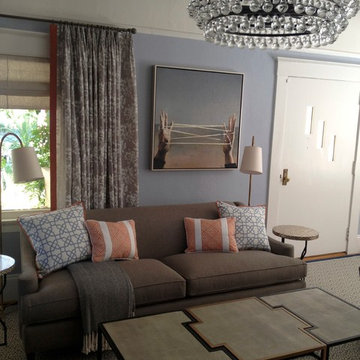
Living/ Family room- comfortable and inviting. Powder blue, orange and gray palate.
Foto de salón abierto clásico renovado pequeño con paredes azules, suelo de madera en tonos medios, todas las chimeneas, marco de chimenea de madera y televisor colgado en la pared
Foto de salón abierto clásico renovado pequeño con paredes azules, suelo de madera en tonos medios, todas las chimeneas, marco de chimenea de madera y televisor colgado en la pared
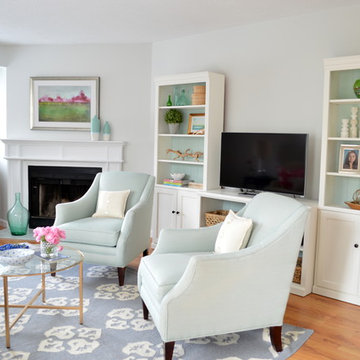
The client requested a soothing color palette of grays, blues and greens, but with a pop of pink. This accent color was brought in with the painting above the fireplace, throw pillows and fresh flowers. A gray & white medallion Dhurrie rug anchors the seating area. Benjamin Moore's Gray Owl at 50% on the walls provides a neutral backdrop for this blue and white palette.
Summerland Homes & Gardens
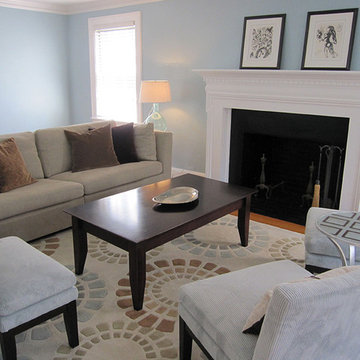
Modelo de salón cerrado tradicional renovado pequeño con paredes azules, suelo de madera clara, todas las chimeneas, marco de chimenea de madera y televisor independiente
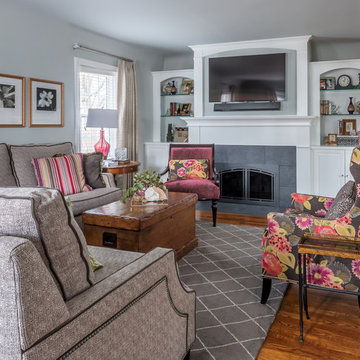
Ejemplo de biblioteca en casa cerrada clásica renovada pequeña con paredes grises, suelo de madera clara, todas las chimeneas, marco de chimenea de madera y televisor colgado en la pared
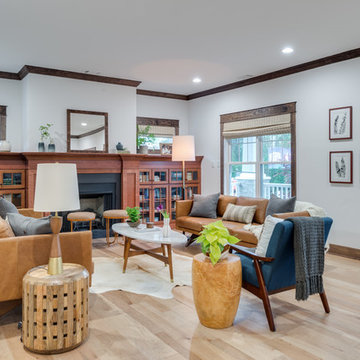
Diseño de salón para visitas abierto tradicional pequeño sin televisor con paredes blancas, suelo de madera clara, todas las chimeneas, marco de chimenea de madera y suelo beige
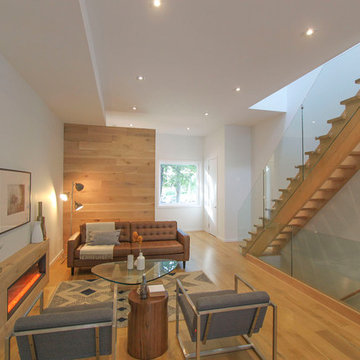
Modelo de salón para visitas abierto nórdico pequeño con paredes blancas, suelo de madera clara, marco de chimenea de madera, televisor independiente y chimenea lineal

Imagen de biblioteca en casa bohemia pequeña sin televisor con paredes marrones, suelo de madera en tonos medios, todas las chimeneas y marco de chimenea de madera
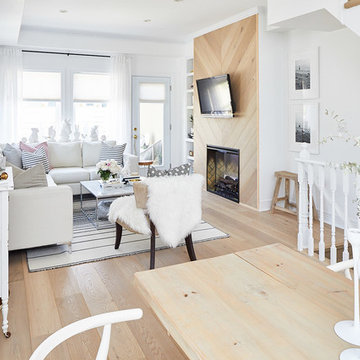
Imagen de salón abierto nórdico pequeño sin televisor con paredes blancas, suelo de madera clara, todas las chimeneas y marco de chimenea de madera
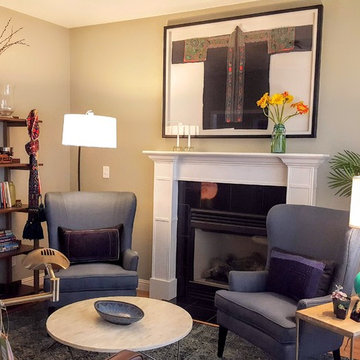
Mountain View, CA
This busy Silicon Valley family wanted a grown-up reading room, a soothing retreat from hectic schedules and everyday clutter. Our clients' collection of global textiles, inspired the color scheme of varied blues, while comfortable seating and good lighting make it a functional place to get lost in a book.
Note: custom framing of an embroidered jacket from China, and making pillows out of appliqued rectangles from Central America, make this room a uniquely personal space.
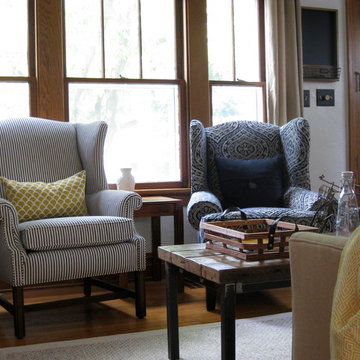
Imagen de salón cerrado rural pequeño con paredes blancas, suelo de madera clara, chimenea de esquina y marco de chimenea de madera
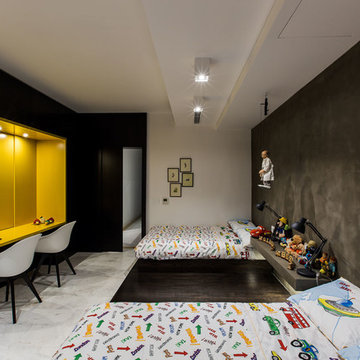
We were approached with a request to design the furnishings for an existing ‘finished’ apartment. The intention was to move in relatively fast, and the property already had an existing marble floor, kitchen and bathrooms which had to be kept. The property also boasted a fantastic 270 degree view, seen from most of the apartment. The clients had a very important role in the completion of the project. They were very involved during the design process and through various decoration choices. The final design was kept as a rigid guideline when faced with picking out all the different elements.
Once clear of all previous furniture, the space felt cold and bare; so we immediately felt the need for warmth, and raw, natural elements and textures to complement the cold marble floor while visually tying in the design of the whole apartment together.
Since the existing kitchen had a touch of dark walnut stain, we felt this material was one we should add to the palette of materials to contest the stark materials. A raw cement finish was another material we felt would add an interesting contrast and could be used in a variety of ways, from cabinets to walls and ceilings, to tie up the design of various areas of the apartment.
To warm up the living/dining area, keeping the existing marble floor but visually creating zones within the large living/dining area without hindering the flow, a dark timber custom-made soffit, continuous with a floor-to-ceiling drinks cabinet zones the dining area, giving it a degree of much-needed warmth.
The various windows with a stupendous 270 degree view needed to be visually tied together. This was done by introducing a continuous sheer [drape] which also doubled up as a sound-absorbing material along 2 of the 4 walls of the space.
A very large sofa was required to fill up the space correctly, also required for the size of the young family.
Services were integrated within the units and soffits, while a customized design in the corner between the kitchen and the living room took into consideration the viewpoints from the main areas to create a pantry without hindering the flow or views. A strategically placed floor-to-ceiling mirror doubles up the space and extends the view to the inner parts of the apartment.
The daughter’s bedroom was a small challenge in itself, and a fun task, where we wanted to achieve the perception of a cozy niche with its own enclosed reading nook [for reading fairy tales], behind see-through curtains and a custom-ordered wall print sporting the girl’s favorite colors.
The sons’ bedroom had double the requirements in terms of space needed: more wardrobe, more homework desk space, a tv/play station area… “We combined a raised platform area between the boys’ beds to become an area with cushions where the kids can lay down and play, and face a hidden screen behind the homework desk’s sliding back panel for their play station”. The color of the homework desk was chosen in relation to the boys’ ages. A more masculine material palette was chosen for this room, in contrast to the light pastel palette of the girl’s bedroom. Again, this colour can easily be changed over time for a more mature look.
PROJECT DATA:
St. Paul’s Bay, Malta
DESIGN TEAM:
Perit Rebecca Zammit, Perit Daniel Scerri, Elyse Tonna
OTHER CREDITS:
Photography: Tonio Lombardi
Styling : TKS
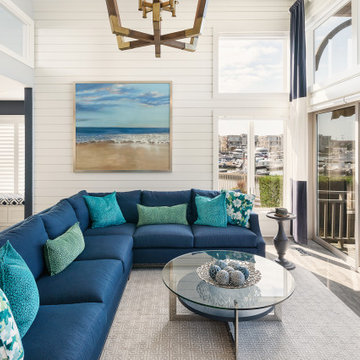
Modelo de salón abierto costero pequeño con paredes blancas, suelo de baldosas de porcelana, chimenea de esquina, marco de chimenea de madera, televisor colgado en la pared, suelo gris y madera
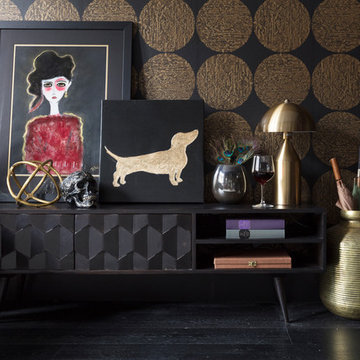
Dark and dramatic living room featuring this stunning black and gold stand out paper. Sumptuous textures and black walls bring drama a-plenty
Susie Lowe
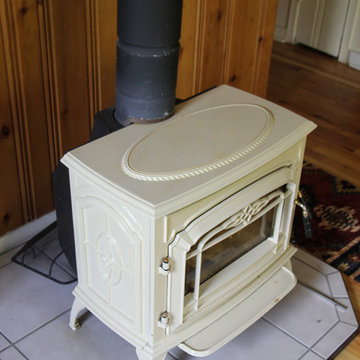
Wood-Burning Stove, Photos by JCon for Fireplacedoctors.com
Modelo de salón cerrado tradicional pequeño con paredes marrones, suelo de madera clara, estufa de leña, marco de chimenea de madera y suelo marrón
Modelo de salón cerrado tradicional pequeño con paredes marrones, suelo de madera clara, estufa de leña, marco de chimenea de madera y suelo marrón
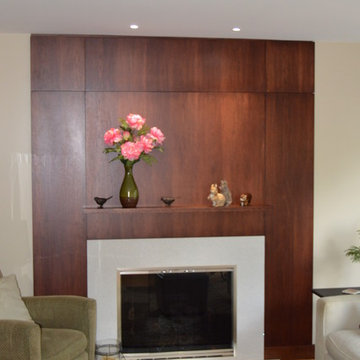
New look is what our clients wanted for the fireplace.
When designing the new surround we kept it
simple yet still a design element of it"s own.
Foto de biblioteca en casa abierta clásica renovada pequeña con suelo de madera clara, todas las chimeneas, marco de chimenea de madera, televisor colgado en la pared, paredes beige y suelo blanco
Foto de biblioteca en casa abierta clásica renovada pequeña con suelo de madera clara, todas las chimeneas, marco de chimenea de madera, televisor colgado en la pared, paredes beige y suelo blanco
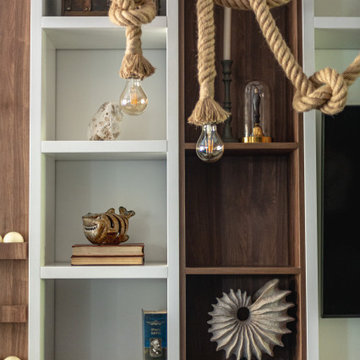
Diseño de salón blanco costero pequeño con paredes blancas, suelo de baldosas de porcelana, chimenea lineal, marco de chimenea de madera, televisor colgado en la pared y bandeja
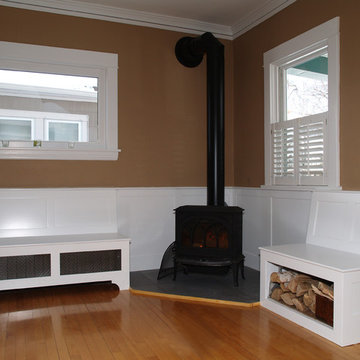
Diseño de salón para visitas abierto tradicional pequeño sin televisor con chimenea de esquina, marco de chimenea de madera, paredes beige, suelo de madera clara y suelo beige
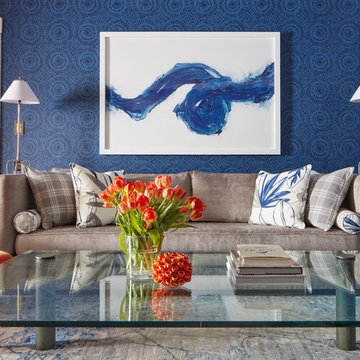
This room is the Media Room in the 2016 Junior League Shophouse. This space is intended for a family meeting space where a multi generation family could gather. The idea is that the kids could be playing video games while their grandparents are relaxing and reading the paper by the fire and their parents could be enjoying a cup of coffee while skimming their emails. This is a shot of the wall mounted tv screen, a ceiling mounted projector is connected to the internet and can stream anything online. Photo by Jared Kuzia.
1.106 ideas para salones pequeños con marco de chimenea de madera
9