1.173 ideas para salones pequeños con marco de chimenea de ladrillo
Filtrar por
Presupuesto
Ordenar por:Popular hoy
81 - 100 de 1173 fotos
Artículo 1 de 3
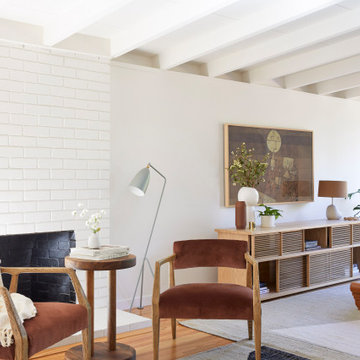
This 1956 John Calder Mackay home had been poorly renovated in years past. We kept the 1400 sqft footprint of the home, but re-oriented and re-imagined the bland white kitchen to a midcentury olive green kitchen that opened up the sight lines to the wall of glass facing the rear yard. We chose materials that felt authentic and appropriate for the house: handmade glazed ceramics, bricks inspired by the California coast, natural white oaks heavy in grain, and honed marbles in complementary hues to the earth tones we peppered throughout the hard and soft finishes. This project was featured in the Wall Street Journal in April 2022.

Bright and airy cottage living room with white washed brick and natural wood beam mantle.
Imagen de salón abierto y abovedado marinero pequeño sin televisor con paredes blancas, suelo de madera clara, todas las chimeneas y marco de chimenea de ladrillo
Imagen de salón abierto y abovedado marinero pequeño sin televisor con paredes blancas, suelo de madera clara, todas las chimeneas y marco de chimenea de ladrillo
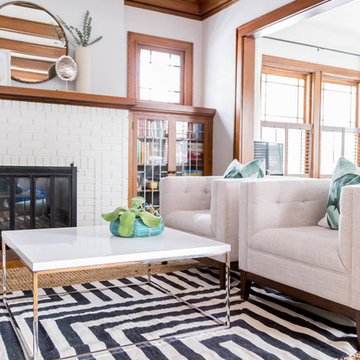
Imagen de salón para visitas cerrado retro pequeño sin televisor con suelo de madera clara, paredes blancas, todas las chimeneas, marco de chimenea de ladrillo y suelo marrón
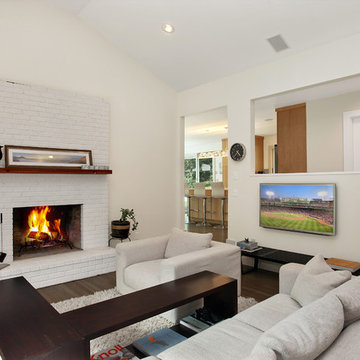
Imageination
Modelo de salón retro pequeño con paredes blancas, suelo de madera en tonos medios, todas las chimeneas, marco de chimenea de ladrillo y televisor colgado en la pared
Modelo de salón retro pequeño con paredes blancas, suelo de madera en tonos medios, todas las chimeneas, marco de chimenea de ladrillo y televisor colgado en la pared
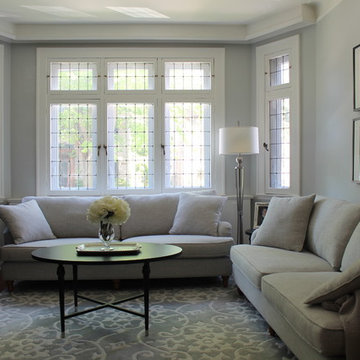
Laura Garner
Foto de salón con rincón musical cerrado tradicional renovado pequeño sin televisor con paredes azules, suelo de madera en tonos medios, todas las chimeneas y marco de chimenea de ladrillo
Foto de salón con rincón musical cerrado tradicional renovado pequeño sin televisor con paredes azules, suelo de madera en tonos medios, todas las chimeneas y marco de chimenea de ladrillo
Lauren Colton
Imagen de salón abierto retro pequeño sin televisor con paredes blancas, suelo de madera en tonos medios, todas las chimeneas, marco de chimenea de ladrillo y suelo marrón
Imagen de salón abierto retro pequeño sin televisor con paredes blancas, suelo de madera en tonos medios, todas las chimeneas, marco de chimenea de ladrillo y suelo marrón
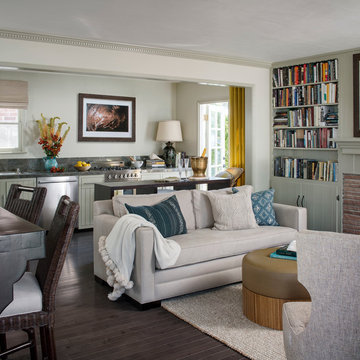
Modelo de salón abierto marinero pequeño con paredes grises, suelo de madera en tonos medios, todas las chimeneas y marco de chimenea de ladrillo
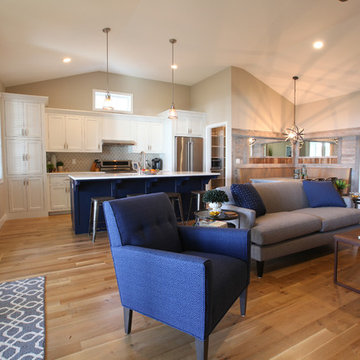
Bigger is not always better, but something of highest quality is. This amazing, size-appropriate Lake Michigan cottage is just that. Nestled in an existing historic stretch of Lake Michigan cottages, this new construction was built to fit in the neighborhood, but outperform any other home in the area concerning energy consumption, LEED certification and functionality. It features 3 bedrooms, 3 bathrooms, an open concept kitchen/living room, a separate mudroom entrance and a separate laundry. This small (but smart) cottage is perfect for any family simply seeking a retreat without the stress of a big lake home. The interior details include quartz and granite countertops, stainless appliances, quarter-sawn white oak floors, Pella windows, and beautiful finishing fixtures. The dining area was custom designed, custom built, and features both new and reclaimed elements. The exterior displays Smart-Side siding and trim details and has a large EZE-Breeze screen porch for additional dining and lounging. This home owns all the best products and features of a beach house, with no wasted space. Cottage Home is the premiere builder on the shore of Lake Michigan, between the Indiana border and Holland.

A modest and traditional living room
Imagen de salón para visitas abierto costero pequeño sin televisor con paredes azules, suelo de madera en tonos medios, todas las chimeneas, marco de chimenea de ladrillo y alfombra
Imagen de salón para visitas abierto costero pequeño sin televisor con paredes azules, suelo de madera en tonos medios, todas las chimeneas, marco de chimenea de ladrillo y alfombra
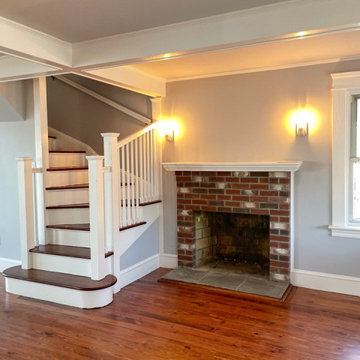
When the owner of this petite c. 1910 cottage in Riverside, RI first considered purchasing it, he fell for its charming front façade and the stunning rear water views. But it needed work. The weather-worn, water-facing back of the house was in dire need of attention. The first-floor kitchen/living/dining areas were cramped. There was no first-floor bathroom, and the second-floor bathroom was a fright. Most surprisingly, there was no rear-facing deck off the kitchen or living areas to allow for outdoor living along the Providence River.
In collaboration with the homeowner, KHS proposed a number of renovations and additions. The first priority was a new cantilevered rear deck off an expanded kitchen/dining area and reconstructed sunroom, which was brought up to the main floor level. The cantilever of the deck prevents the need for awkwardly tall supporting posts that could potentially be undermined by a future storm event or rising sea level.
To gain more first-floor living space, KHS also proposed capturing the corner of the wrapping front porch as interior kitchen space in order to create a more generous open kitchen/dining/living area, while having minimal impact on how the cottage appears from the curb. Underutilized space in the existing mudroom was also reconfigured to contain a modest full bath and laundry closet. Upstairs, a new full bath was created in an addition between existing bedrooms. It can be accessed from both the master bedroom and the stair hall. Additional closets were added, too.
New windows and doors, new heart pine flooring stained to resemble the patina of old pine flooring that remained upstairs, new tile and countertops, new cabinetry, new plumbing and lighting fixtures, as well as a new color palette complete the updated look. Upgraded insulation in areas exposed during the construction and augmented HVAC systems also greatly improved indoor comfort. Today, the cottage continues to charm while also accommodating modern amenities and features.
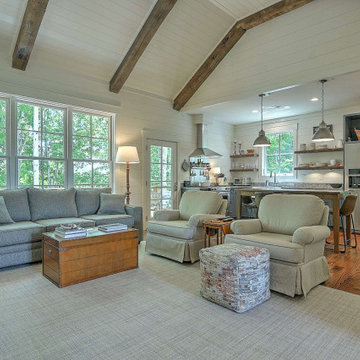
An efficiently designed fishing retreat with waterfront access on the Holston River in East Tennessee
Diseño de salón abierto rural pequeño con paredes blancas, suelo de madera en tonos medios, todas las chimeneas, marco de chimenea de ladrillo, televisor colgado en la pared, machihembrado y machihembrado
Diseño de salón abierto rural pequeño con paredes blancas, suelo de madera en tonos medios, todas las chimeneas, marco de chimenea de ladrillo, televisor colgado en la pared, machihembrado y machihembrado
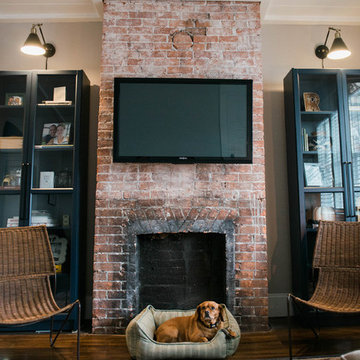
Blue Ikea cabinets, old fireplace, wicker chairs.
Ejemplo de salón bohemio pequeño con paredes grises, suelo de madera oscura, todas las chimeneas, marco de chimenea de ladrillo y televisor colgado en la pared
Ejemplo de salón bohemio pequeño con paredes grises, suelo de madera oscura, todas las chimeneas, marco de chimenea de ladrillo y televisor colgado en la pared
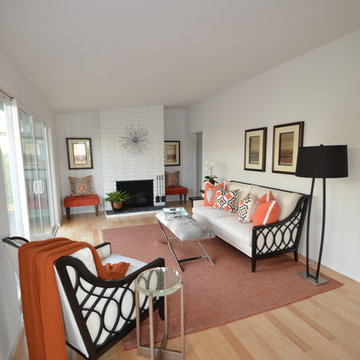
This project was for a realtor in Newport beach who had a listing for this great mid-century modern beach bungalow. The home was small but had a great size living space. The walls remained white to keep the space open and airy, and orange furniture and accessories were added to create warmth.
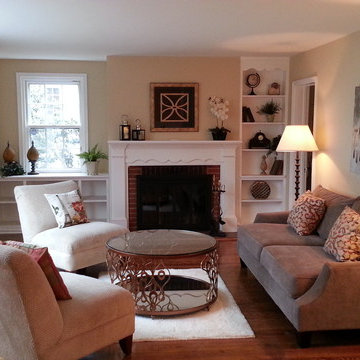
Living room with metal peacock metal and glass coffee table, gray sofa and slipper chairs.
Diseño de salón para visitas cerrado tradicional renovado pequeño sin televisor con paredes amarillas, suelo de madera en tonos medios, todas las chimeneas, marco de chimenea de ladrillo y suelo marrón
Diseño de salón para visitas cerrado tradicional renovado pequeño sin televisor con paredes amarillas, suelo de madera en tonos medios, todas las chimeneas, marco de chimenea de ladrillo y suelo marrón
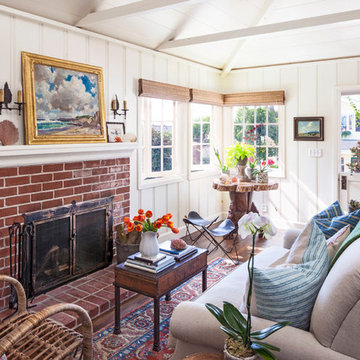
Photo by Grey Crawford
Modelo de salón para visitas cerrado marinero pequeño con paredes blancas, suelo de madera oscura, todas las chimeneas y marco de chimenea de ladrillo
Modelo de salón para visitas cerrado marinero pequeño con paredes blancas, suelo de madera oscura, todas las chimeneas y marco de chimenea de ladrillo
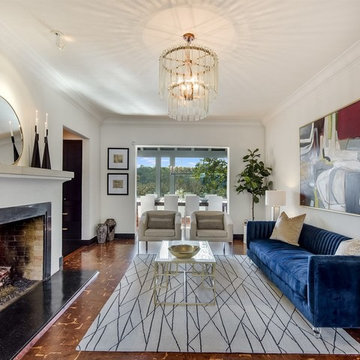
We loved giving this historic home a bit of glam.
Ejemplo de salón para visitas cerrado mediterráneo pequeño con paredes blancas, suelo de madera en tonos medios, todas las chimeneas, suelo marrón y marco de chimenea de ladrillo
Ejemplo de salón para visitas cerrado mediterráneo pequeño con paredes blancas, suelo de madera en tonos medios, todas las chimeneas, suelo marrón y marco de chimenea de ladrillo
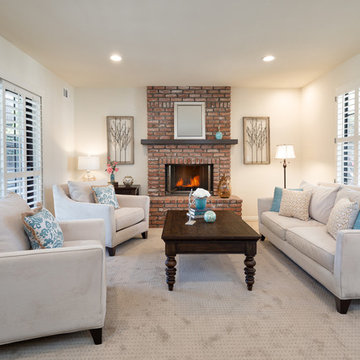
John Moery Photography
Modelo de salón para visitas cerrado tradicional renovado pequeño sin televisor con paredes blancas, moqueta, todas las chimeneas, marco de chimenea de ladrillo y suelo beige
Modelo de salón para visitas cerrado tradicional renovado pequeño sin televisor con paredes blancas, moqueta, todas las chimeneas, marco de chimenea de ladrillo y suelo beige
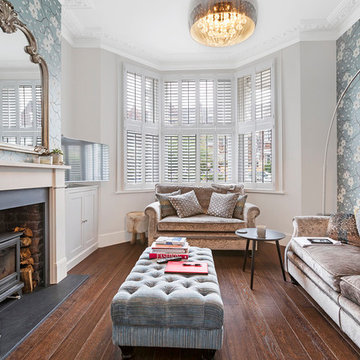
Modelo de salón tradicional renovado pequeño con paredes grises, estufa de leña, marco de chimenea de ladrillo, suelo marrón, suelo de madera oscura y televisor independiente
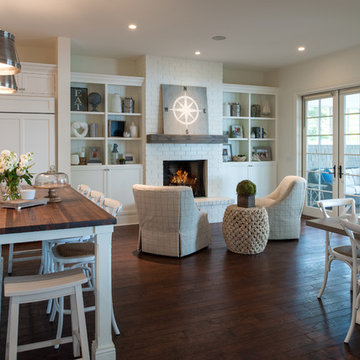
Diseño de salón para visitas abierto costero pequeño sin televisor con paredes blancas, suelo de madera oscura, todas las chimeneas, marco de chimenea de ladrillo y suelo marrón
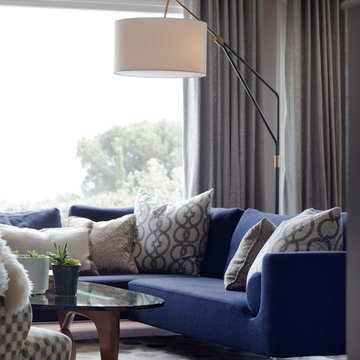
Julie Mikos Photography
Foto de salón abierto minimalista pequeño con paredes grises, suelo de madera en tonos medios, chimenea de esquina, marco de chimenea de ladrillo y televisor colgado en la pared
Foto de salón abierto minimalista pequeño con paredes grises, suelo de madera en tonos medios, chimenea de esquina, marco de chimenea de ladrillo y televisor colgado en la pared
1.173 ideas para salones pequeños con marco de chimenea de ladrillo
5