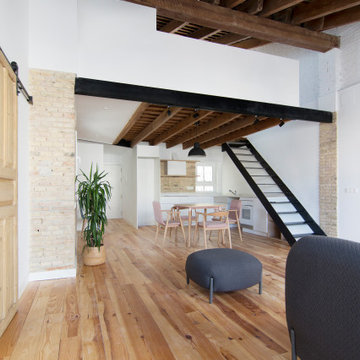229 ideas para salones pequeños con ladrillo
Filtrar por
Presupuesto
Ordenar por:Popular hoy
61 - 80 de 229 fotos
Artículo 1 de 3
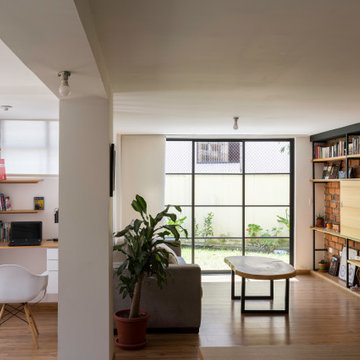
Imagen de biblioteca en casa abierta bohemia pequeña con paredes blancas, suelo de madera clara, televisor retractable, suelo beige y ladrillo

The best features of this loft were formerly obscured by its worst. While the apartment has a rich history—it’s located in a former bike factory, it lacked a cohesive floor plan that allowed any substantive living space.
A retired teacher rented out the loft for 10 years before an unexpected fire in a lower apartment necessitated a full building overhaul. He jumped at the chance to renovate the apartment and asked InSitu to design a remodel to improve how it functioned and elevate the interior. We created a plan that reorganizes the kitchen and dining spaces, integrates abundant storage, and weaves in an understated material palette that better highlights the space’s cool industrial character.
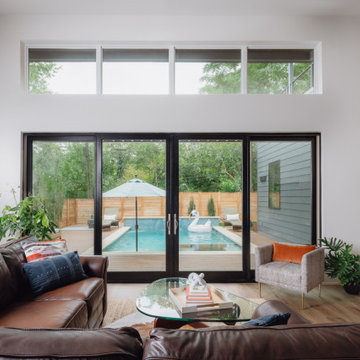
Ejemplo de salón abierto y abovedado contemporáneo pequeño con paredes beige, suelo de madera en tonos medios, televisor independiente y ladrillo
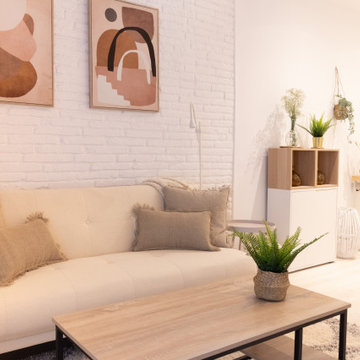
Ejemplo de salón cerrado y beige y blanco pequeño de obra con paredes blancas, suelo laminado, televisor independiente, suelo beige y ladrillo
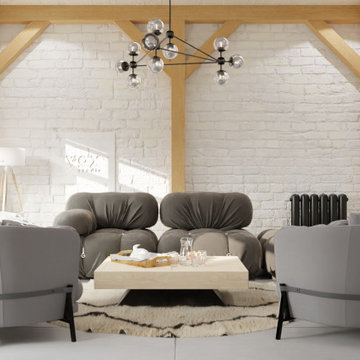
Scandinavian inspired living room . Bright and airy ,the neutral tones complement the raw wood creating a very relaxing place to hang out in .
Foto de salón abierto escandinavo pequeño sin televisor con paredes blancas, suelo de cemento, suelo gris, machihembrado y ladrillo
Foto de salón abierto escandinavo pequeño sin televisor con paredes blancas, suelo de cemento, suelo gris, machihembrado y ladrillo
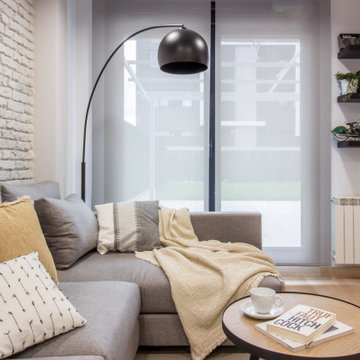
Una cuidad distribución y elección de mobiliario y complementos dieron lugar a un estilismo ideal que encajaba como un guante en el propietario. Un estilo industrial y nórdico, con toques negros que aportaban carácter pero luminoso sin olvidar la parte funcional

Colors here are black, white, woods, & green. The chesterfield couch adds a touch of sophistication , while the patterned black & white rug maintain an element of fun to the room. Large lamps always a plus.
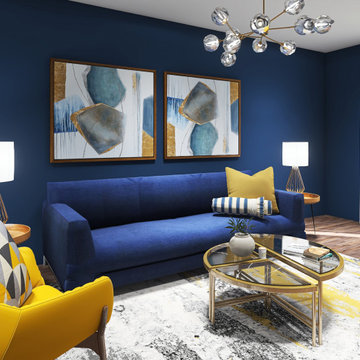
This living room was designed for a young dynamic lady. She wanted a design that shows her bold personality. What better way to show bold and braveness with these bright features.
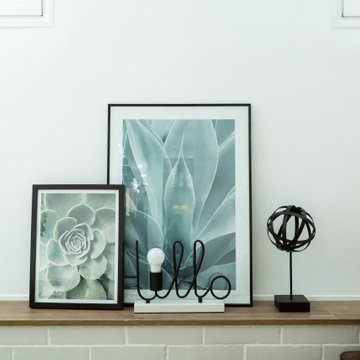
Este espacio, por debajo del nivel de calle, presentaba el reto de tener que mantener un reborde perimetral en toda la planta baja. Decidimos aprovechar ese reborde como soporte decorativo, a la vez que de apoyo estético en el salón. Jugamos con la madera para dar calidez al espacio e iluminación empotrada regulable en techo y pared de ladrillo visto. Además, una lámpara auxiliar en la esquina para dar luz ambiente en el salón.
Además hemos incorporado una chimenea eléctrica que brinda calidez al espacio.
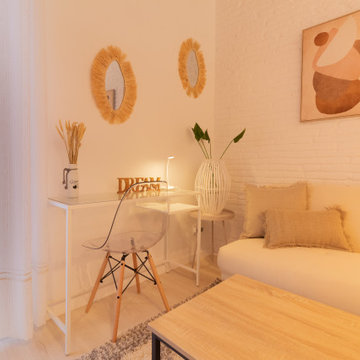
Imagen de salón cerrado y beige y blanco pequeño de obra con paredes blancas, suelo laminado, televisor independiente, suelo beige y ladrillo
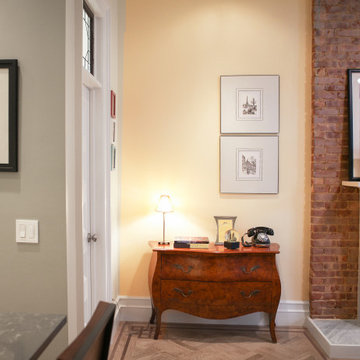
Foto de salón abierto tradicional renovado pequeño con paredes amarillas, todas las chimeneas, marco de chimenea de piedra, suelo marrón y ladrillo
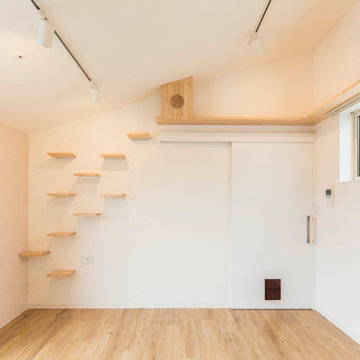
不動前の家
グレーと白の淡いグラディエーションの外観です。
猫と住む、多頭飼いのお住まいです。
株式会社小木野貴光アトリエ一級建築士建築士事務所
https://www.ogino-a.com/
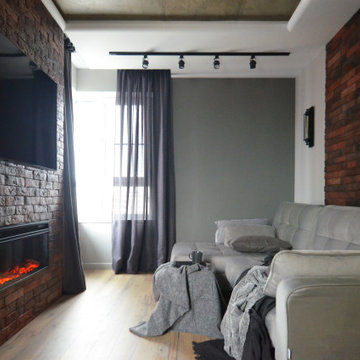
Foto de salón actual pequeño con paredes marrones, suelo laminado, chimenea lineal, marco de chimenea de ladrillo, televisor colgado en la pared, suelo marrón y ladrillo
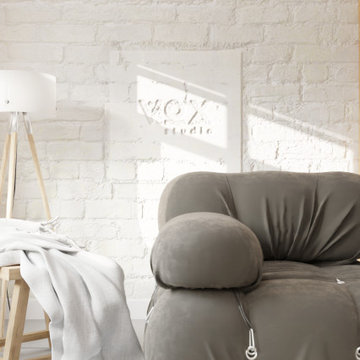
Scandinavian inspired living room . Bright and airy ,the neutral tones complement the raw wood creating a very relaxing place to hang out in .
Imagen de salón abierto nórdico pequeño sin televisor con paredes blancas, suelo de cemento, suelo gris, machihembrado y ladrillo
Imagen de salón abierto nórdico pequeño sin televisor con paredes blancas, suelo de cemento, suelo gris, machihembrado y ladrillo
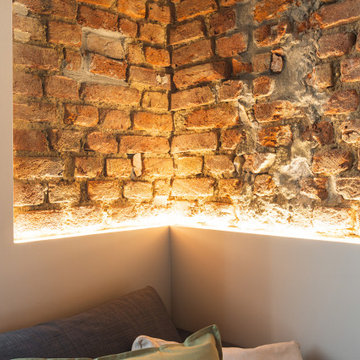
Foto di dettaglio: mattone a vista con striscia a led.
Foto de salón abierto nórdico pequeño sin chimenea con paredes blancas, suelo de madera clara, vigas vistas y ladrillo
Foto de salón abierto nórdico pequeño sin chimenea con paredes blancas, suelo de madera clara, vigas vistas y ladrillo

When she’s not on location for photo shoots or soaking in inspiration on her many travels, creative consultant, Michelle Adams, masterfully tackles her projects in the comfort of her quaint home in Michigan. Working with California Closets design consultant, Janice Fischer, Michelle set out to transform an underutilized room into a fresh and functional office that would keep her organized and motivated. Considering the space’s visible sight-line from most of the first floor, Michelle wanted a sleek system that would allow optimal storage, plenty of work space and an unobstructed view to outside.
Janice first addressed the room’s initial challenges, which included large windows spanning two of the three walls that were also low to floor where the system would be installed. Working closely with Michelle on an inventory of everything for the office, Janice realized that there were also items Michelle needed to store that were unique in size, such as portfolios. After their consultation, however, Janice proposed three, custom options to best suit the space and Michelle’s needs. To achieve a timeless, contemporary look, Janice used slab faces on the doors and drawers, no hardware and floated the portion of the system with the biggest sight-line that went under the window. Each option also included file drawers and covered shelving space for items Michelle did not want to have on constant display.
The completed system design features a chic, low profile and maximizes the room’s space for clean, open look. Simple and uncluttered, the system gives Michelle a place for not only her files, but also her oversized portfolios, supplies and fabric swatches, which are now right at her fingertips.
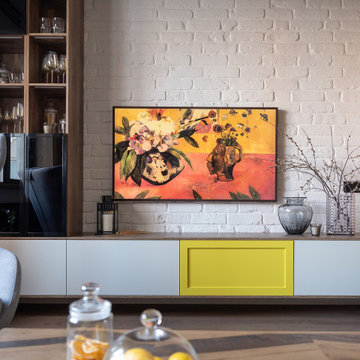
Автор проекта Ашкенази Елизавета. Монтаж плитки из старого кирпича: BRICKTILES.ru. Фото предоставлены редакцией передачи "Квартирный вопрос".
Foto de salón urbano pequeño con paredes blancas, suelo de madera en tonos medios, televisor colgado en la pared, suelo beige y ladrillo
Foto de salón urbano pequeño con paredes blancas, suelo de madera en tonos medios, televisor colgado en la pared, suelo beige y ladrillo
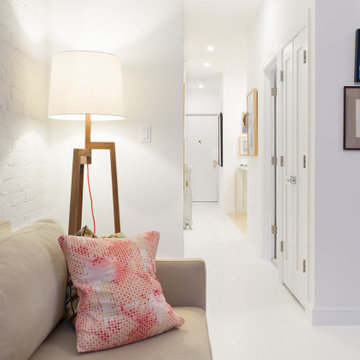
Minimal furniture makes compact space feel larger.
Foto de salón para visitas abierto moderno pequeño sin chimenea y televisor con paredes blancas, suelo de madera clara, suelo blanco y ladrillo
Foto de salón para visitas abierto moderno pequeño sin chimenea y televisor con paredes blancas, suelo de madera clara, suelo blanco y ladrillo
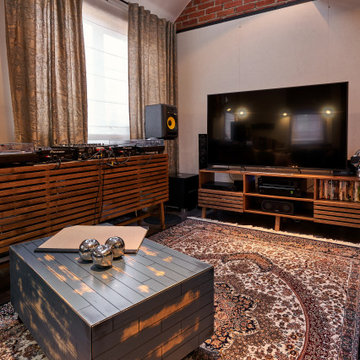
Imagen de salón con rincón musical abierto industrial pequeño con paredes blancas, moqueta, pared multimedia, suelo multicolor, bandeja y ladrillo
229 ideas para salones pequeños con ladrillo
4
