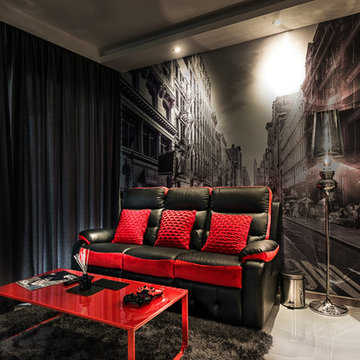14.331 ideas para salones para visitas modernos
Ordenar por:Popular hoy
61 - 80 de 14.331 fotos

Ph ©Ezio Manciucca
Ejemplo de salón para visitas abierto minimalista grande con suelo de cemento, pared multimedia, suelo rojo y paredes grises
Ejemplo de salón para visitas abierto minimalista grande con suelo de cemento, pared multimedia, suelo rojo y paredes grises
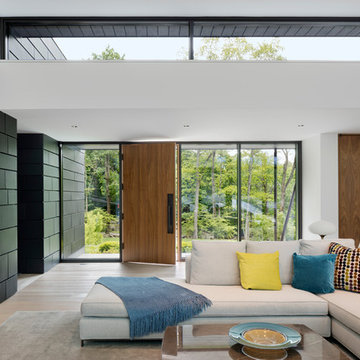
Modelo de salón para visitas abierto minimalista grande con paredes blancas, suelo de madera clara, todas las chimeneas, marco de chimenea de baldosas y/o azulejos, pared multimedia y suelo marrón

Diseño de salón para visitas abierto minimalista extra grande con paredes grises, suelo de mármol, pared multimedia y suelo blanco

The Lucius 140 Tunnel by Element4 is a perfectly proportioned linear see-through fireplace. With this design you can bring warmth and elegance to two spaces -- with just one fireplace.
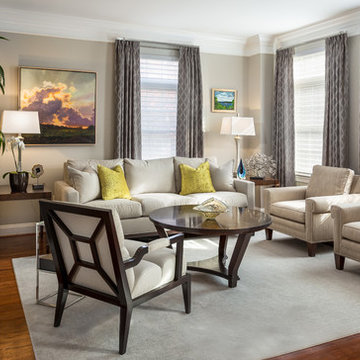
Jack Cook Photography
Imagen de salón para visitas abierto moderno de tamaño medio sin chimenea y televisor con paredes beige y suelo de madera en tonos medios
Imagen de salón para visitas abierto moderno de tamaño medio sin chimenea y televisor con paredes beige y suelo de madera en tonos medios
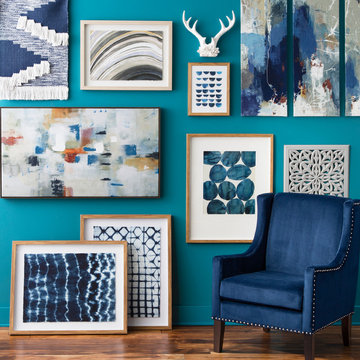
Modelo de salón para visitas cerrado minimalista pequeño sin chimenea y televisor con paredes azules, suelo de madera oscura y suelo marrón
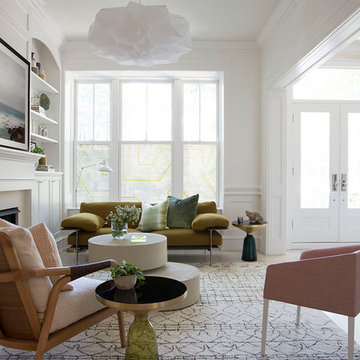
This living room directly off the entry sets the tone for the rest of the home with its low slung furnishings, plush turkish rug and ethereal chandelier. The palette for this space was pulled from the antique wool rug in the dining room with splashes of blush, chartreuse and ochre.
Summer Thornton Design, Inc.
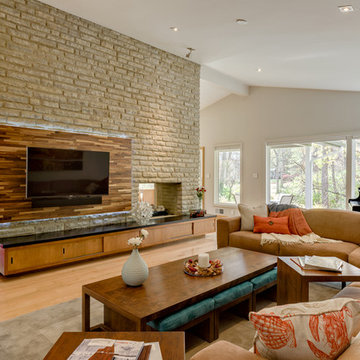
Ejemplo de salón para visitas abierto minimalista grande con paredes grises, suelo de madera clara, chimenea de doble cara, marco de chimenea de piedra y televisor colgado en la pared
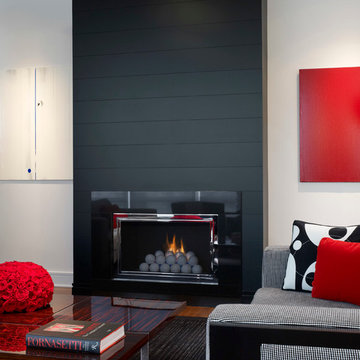
Imagen de salón para visitas minimalista de tamaño medio con todas las chimeneas, paredes blancas, suelo de madera en tonos medios y marco de chimenea de baldosas y/o azulejos
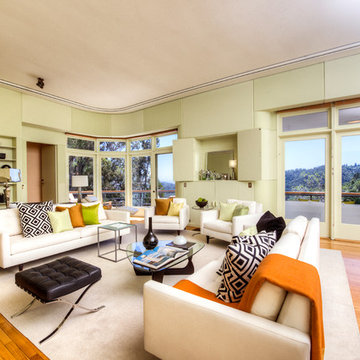
Architecturally significant 1930's art deco jewel designed by noted architect Hervey Clark, whose projects include the War Memorial in the Presidio, the US Consulate in Japan, and several buildings on the Stanford campus. Situated on just over 3 acres with 4,435 sq. ft. of living space, this elegant gated property offers privacy, expansive views of Ross Valley, Mt Tam, and the bay. Other features include deco period details, inlaid hardwood floors, dramatic pool, and a large partially covered deck that offers true indoor/outdoor living.
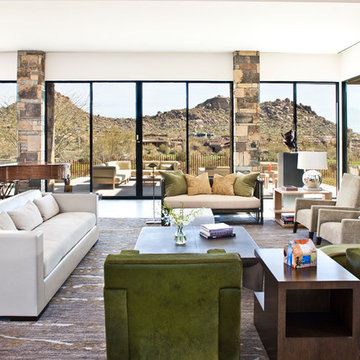
Designed to embrace an extensive and unique art collection including sculpture, paintings, tapestry, and cultural antiquities, this modernist home located in north Scottsdale’s Estancia is the quintessential gallery home for the spectacular collection within. The primary roof form, “the wing” as the owner enjoys referring to it, opens the home vertically to a view of adjacent Pinnacle peak and changes the aperture to horizontal for the opposing view to the golf course. Deep overhangs and fenestration recesses give the home protection from the elements and provide supporting shade and shadow for what proves to be a desert sculpture. The restrained palette allows the architecture to express itself while permitting each object in the home to make its own place. The home, while certainly modern, expresses both elegance and warmth in its material selections including canterra stone, chopped sandstone, copper, and stucco.
Project Details | Lot 245 Estancia, Scottsdale AZ
Architect: C.P. Drewett, Drewett Works, Scottsdale, AZ
Interiors: Luis Ortega, Luis Ortega Interiors, Hollywood, CA
Publications: luxe. interiors + design. November 2011.
Featured on the world wide web: luxe.daily
Photo by Grey Crawford.

Diseño de salón para visitas abierto moderno con chimenea lineal, marco de chimenea de baldosas y/o azulejos, televisor colgado en la pared y vigas vistas

Diseño de salón para visitas cerrado minimalista grande sin chimenea y televisor con paredes beige, suelo de mármol y suelo blanco

Ejemplo de salón para visitas abierto y abovedado minimalista sin televisor con paredes blancas y suelo de madera clara

Incorporating bold colors and patterns, this project beautifully reflects our clients' dynamic personalities. Clean lines, modern elements, and abundant natural light enhance the home, resulting in a harmonious fusion of design and personality.
The living room showcases a vibrant color palette, setting the stage for comfortable velvet seating. Thoughtfully curated decor pieces add personality while captivating artwork draws the eye. The modern fireplace not only offers warmth but also serves as a sleek focal point, infusing a touch of contemporary elegance into the space.
---
Project by Wiles Design Group. Their Cedar Rapids-based design studio serves the entire Midwest, including Iowa City, Dubuque, Davenport, and Waterloo, as well as North Missouri and St. Louis.
For more about Wiles Design Group, see here: https://wilesdesigngroup.com/
To learn more about this project, see here: https://wilesdesigngroup.com/cedar-rapids-modern-home-renovation

Living room with views from every window.
Modelo de salón para visitas abierto moderno de tamaño medio sin televisor con chimenea lineal, marco de chimenea de piedra, paredes blancas, suelo laminado y suelo gris
Modelo de salón para visitas abierto moderno de tamaño medio sin televisor con chimenea lineal, marco de chimenea de piedra, paredes blancas, suelo laminado y suelo gris
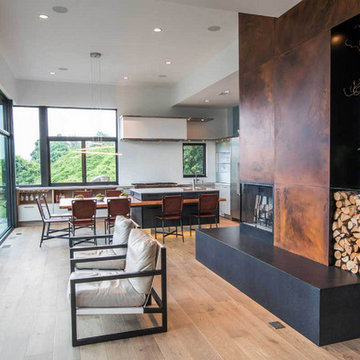
Foto de salón para visitas cerrado moderno de tamaño medio sin televisor con paredes blancas, suelo de madera clara, todas las chimeneas, marco de chimenea de metal y suelo marrón

mid century living room decor with shag rug in pale grey, mid century grey sofa with cobalt blue accent pillows. metallic amorphous shape cocktail table. swivel cobalt blue velvet chairs. living room art deco inspired built ins around the fireplace. wall mounted mirror over quartzite fireplace. mid century side table.

Clark Dugger Photography
Ejemplo de salón para visitas abierto moderno grande sin televisor con paredes beige, suelo de cemento, chimenea de doble cara, marco de chimenea de piedra y suelo gris
Ejemplo de salón para visitas abierto moderno grande sin televisor con paredes beige, suelo de cemento, chimenea de doble cara, marco de chimenea de piedra y suelo gris
14.331 ideas para salones para visitas modernos
4
