446 ideas para salones para visitas grises y blancos
Filtrar por
Presupuesto
Ordenar por:Popular hoy
21 - 40 de 446 fotos
Artículo 1 de 3
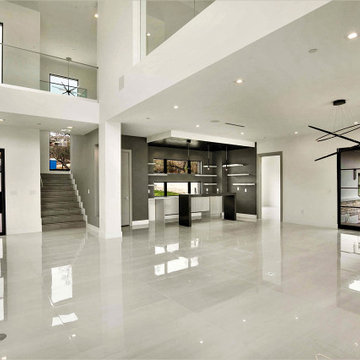
Great Room
Ejemplo de salón para visitas abierto y gris y blanco minimalista grande con paredes blancas, suelo de baldosas de porcelana, marco de chimenea de baldosas y/o azulejos, televisor colgado en la pared, suelo blanco, casetón y papel pintado
Ejemplo de salón para visitas abierto y gris y blanco minimalista grande con paredes blancas, suelo de baldosas de porcelana, marco de chimenea de baldosas y/o azulejos, televisor colgado en la pared, suelo blanco, casetón y papel pintado
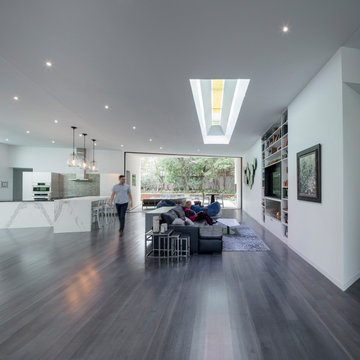
Ejemplo de salón para visitas abierto, blanco y gris y blanco minimalista grande sin televisor con paredes blancas, suelo de madera oscura, todas las chimeneas, marco de chimenea de metal y suelo gris
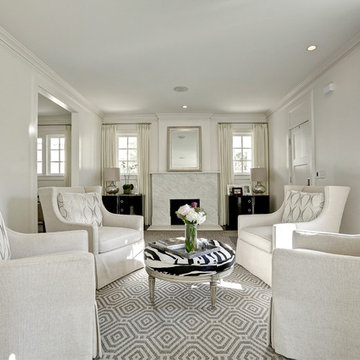
Layered patterns and textures add to the living room's sophistication. This home was redesigned by Yong Pak and built through the Muffley & Associates' Custom Dream Home program. It was on the VaHi Tour of Homes and was featured on the cover of the premiere issue of Interiors by Modern Luxury.

Benjamin Hill Photography
Ejemplo de salón para visitas cerrado y gris y blanco tradicional renovado extra grande sin televisor con suelo de madera en tonos medios, todas las chimeneas, marco de chimenea de piedra, paredes grises y suelo marrón
Ejemplo de salón para visitas cerrado y gris y blanco tradicional renovado extra grande sin televisor con suelo de madera en tonos medios, todas las chimeneas, marco de chimenea de piedra, paredes grises y suelo marrón
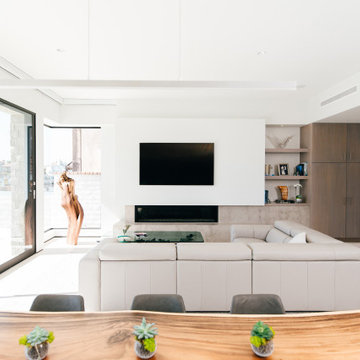
An open floor plan at new interior integrates outdoor views and indoor spaces with gathering and dining functions for a space that is comfortable, light-filled and open
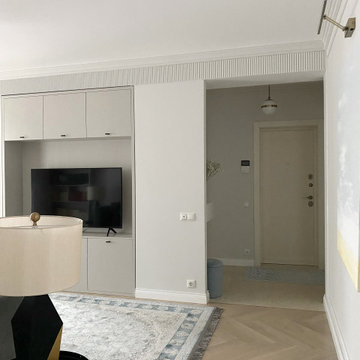
Трехкомнатная квартира на Мичуринском проспекте в Москве.
Стиль - современная классика. На полу инженерная доска Coswic; мрамор, оставшийся от прежнего ремонта. На стенах краска. Двери, встроенная мебель московских фабрик.
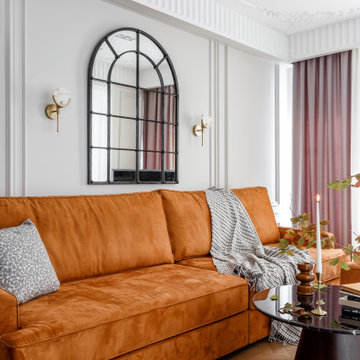
Modelo de salón para visitas gris y blanco clásico renovado de tamaño medio con paredes blancas, suelo de madera en tonos medios, todas las chimeneas, marco de chimenea de madera, televisor independiente, suelo beige, vigas vistas y boiserie

Modelo de salón para visitas cerrado y gris y blanco contemporáneo de tamaño medio con paredes blancas, suelo de madera en tonos medios, todas las chimeneas, marco de chimenea de piedra, pared multimedia, suelo beige, casetón y panelado

While the hallway has an all white treatment for walls, doors and ceilings, in the Living Room darker surfaces and finishes are chosen to create an effect that is highly evocative of past centuries, linking new and old with a poetic approach.
The dark grey concrete floor is a paired with traditional but luxurious Tadelakt Moroccan plaster, chose for its uneven and natural texture as well as beautiful earthy hues.
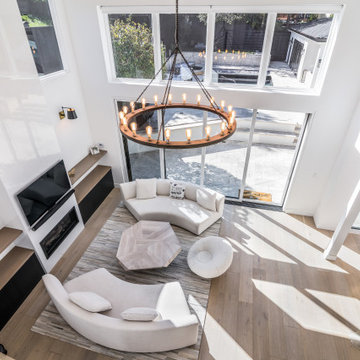
Modern chic living room with white oak hardwood floors, black reeded cabinets, white paint, white oak shelves, indoor-outdoor style doors, tiled fireplace, black/ white oak cable railing, wood stairs treads, and high-end select designers' furnishings.
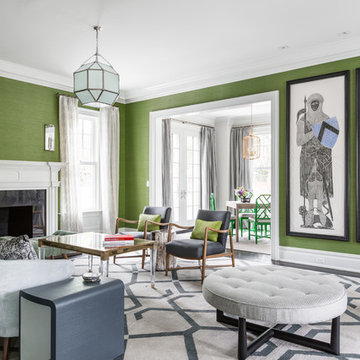
Wes Tarca
Modelo de salón para visitas gris y blanco tradicional renovado sin televisor con paredes verdes, suelo de madera oscura, todas las chimeneas y marco de chimenea de madera
Modelo de salón para visitas gris y blanco tradicional renovado sin televisor con paredes verdes, suelo de madera oscura, todas las chimeneas y marco de chimenea de madera
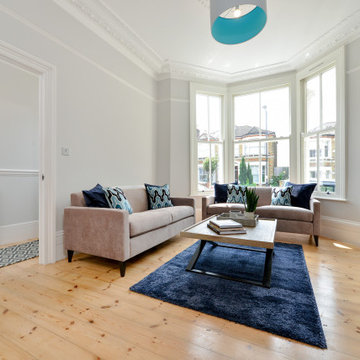
Renovation project of a three bedroom Victorian terraced house on Telegraph Hill, London.
Renovation works took place to create an enhanced feeling of wellbeing throughout. This included a new modern contemporary kitchen, enlarged first floor bathroom and new W.C. New double glazed timber sash windows were added to improve energy efficiency and reduce noise from the busy road. The original natural flooring was sanded and re-treated. Plasterwork was restored and electrics upgraded to create a more sustainable, energy efficient home. Exterior spaces were redesigned to create a new garden layout which would facilitate social interaction and incorporate bin storage.
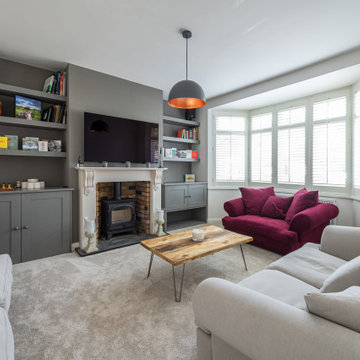
Formal dining room stylishly furnished with a feature fireplace and wall mounted TV over.
Ejemplo de salón para visitas cerrado y gris y blanco minimalista grande con televisor colgado en la pared, paredes grises, moqueta, estufa de leña, marco de chimenea de ladrillo y suelo gris
Ejemplo de salón para visitas cerrado y gris y blanco minimalista grande con televisor colgado en la pared, paredes grises, moqueta, estufa de leña, marco de chimenea de ladrillo y suelo gris
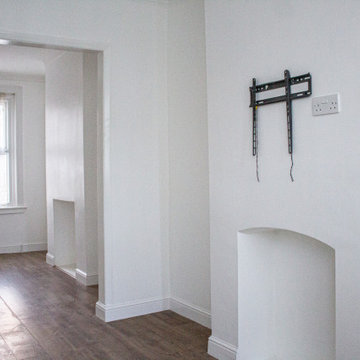
The scope of works required to complete this renovation project involved stripping out, structural repairs, complete mechanical and electrical upgrades, carpentry and flooring before the introduction of new decorations and fittings.
The property now boasts a range of modern upgrades whilst retaining and revealing its original features. ?✨?
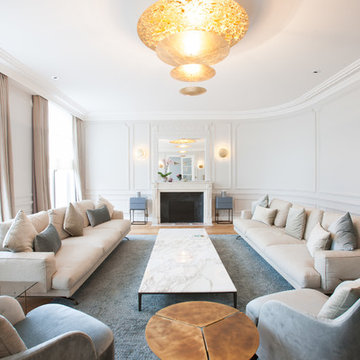
Modelo de salón para visitas cerrado y gris y blanco tradicional renovado extra grande sin televisor con suelo de madera en tonos medios, todas las chimeneas, paredes blancas y marco de chimenea de piedra
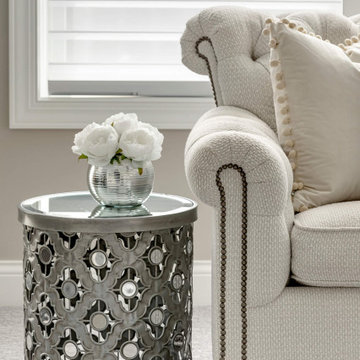
New home construction material selections, custom furniture, accessories, and window coverings by Che Bella Interiors Design + Remodeling, serving the Minneapolis & St. Paul area. Learn more at www.chebellainteriors.com
Photos by Spacecrafting Photography, Inc

Transformation d 'un bureau en salon de reception.
Découverte d'un magnifique parquet sous la vieille moquette.
Creation de 2 bibliothèques de chaque coté de la cheminée
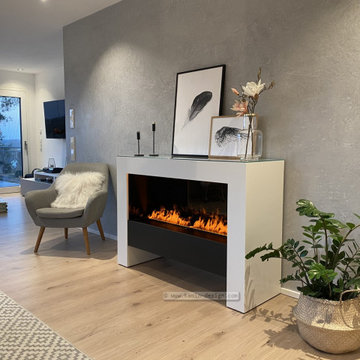
Die LONDON-Bridge XL 135 Opti-myst Elektrokamin-Fassade wird komplett in unserem Hause gefertigt. Made in Germany – Qualität wie zu besten Zeiten. Kein Billigimport mit gut „gemachten“ Bildern aus dem Photoshop. Bei uns erhalten Sie nur beste Qualität, von A bis Z, von Meisterhand gefertigt. Hiervon überzeugen wir Sie gerne bei einem Ausstellungsbesuch, zu dem wir Ihnen dringend raten. Denn gut „gemachte“ Bilder im Internet versprechen oft viel, halten aber nur wenig. Bei uns dagegen können Sie alles anfassen und sich umfangreich informieren. Bei uns erhalten Sie ein langlebiges Design-Möbel, kombiniert mit dem patentierten Opti-myst Feuer von Dimplex. Im Kontrast zum Design des LONDON-Bridge XL 135 befindet sich in der Mitte der Elektrofeuereinsatz, der sich mit den realistischen und durch LED-Technik unterstützten Dekoholzauflagen sehr edel präsentiert. Unter den beiden Dekoholzauflagen befinden sich leicht zugänglich die beiden Wassertanks. Die meist 4 wöchige Lieferzeit resultiert aus der Tatsache, dass jeder Kamin als Sonderfertigung auf Kundenwunsch produziert wird, um auf spezielle Vorlieben des Kunden eingehen zu können. Wir würden uns sehr freuen, wenn Sie sich für beste Qualität entscheiden würden. Wir stehen Ihnen mit Rat und Tag gerne zur Seite.
Der realistische Opti-myst 3D-Flammeneffekt
Der Opti-myst Elektrokamin LONDON-Bridge XL 135 ist mit dem patentierten 3D-Effektfeuer OPTI-myst ausgestattet. Bei dieser neuen Effektfeuer-Generation wird durch die Kombination aus Licht- und Nebeltechnik ein sehr realistisches 3-dimensionales Flammenbild erzeugt. Ultraschallvernebler lassen das Wasser in einem Behälter im Kamin zerstäuben. Der Wassernebel wird über eine LED-Lampenleiste geführt. Durch leicht erwärmte Luft züngelt der Nebel wie eine Flamme nach oben und wird von den farblich abgestimmten LED-Lampen angestrahlt. Der Nebel wirkt wie ein echtes Flammenspiel, welches aus ein wenig Distanz kaum noch von einem echten Feuer zu unterscheiden ist.
Mit der im Lieferumfang enthaltenen Bluetoothfernbedienung lässt sich das Flammenspiel in der Höhe einstellen oder einfach ein- und ausschalten.
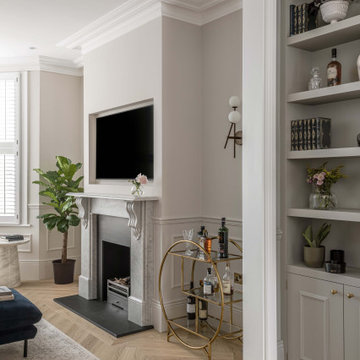
Foto de salón para visitas abierto y gris y blanco minimalista de tamaño medio con paredes grises, suelo de madera en tonos medios, todas las chimeneas, marco de chimenea de piedra, televisor colgado en la pared, suelo marrón y panelado
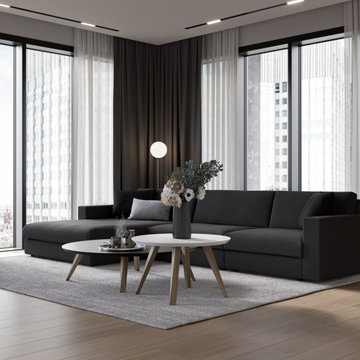
Zum Shop -> https://www.livarea.de/hersteller/prostoria/prostoria-sofa-classic.html
Die stilvolle Hochhausetagenwohnung präsentiert eine liebevoll zusammengestellte Wohnlandschaft mit Canape Sofa in Grau.
Die stilvolle Hochhausetagenwohnung präsentiert eine liebevoll zusammengestellte Wohnlandschaft mit Canape Sofa in Grau.
446 ideas para salones para visitas grises y blancos
2