Salones
Ordenar por:Popular hoy
121 - 140 de 39.187 fotos
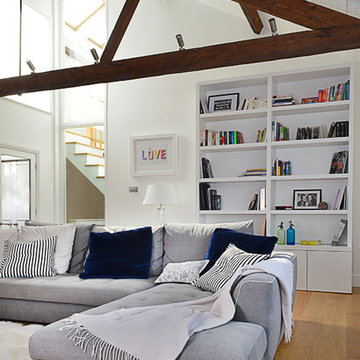
Photo by Valerie Bernardini,
L-shape sofa from Roche Bobois,
Cushions from Designers Guild and Roche Bobois/Lelievre
Ejemplo de salón para visitas abierto actual con suelo de madera clara y paredes blancas
Ejemplo de salón para visitas abierto actual con suelo de madera clara y paredes blancas
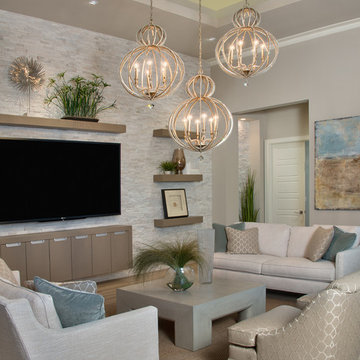
http://www.houzz.com/projects/907924/casa-vidrio
Modelo de salón para visitas abierto contemporáneo de tamaño medio sin chimenea con paredes beige, suelo de madera clara, televisor colgado en la pared y suelo marrón
Modelo de salón para visitas abierto contemporáneo de tamaño medio sin chimenea con paredes beige, suelo de madera clara, televisor colgado en la pared y suelo marrón
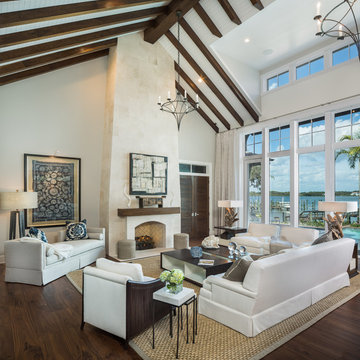
Jimmy White
Imagen de salón para visitas abierto contemporáneo extra grande sin televisor con paredes beige, suelo de madera oscura, todas las chimeneas y marco de chimenea de piedra
Imagen de salón para visitas abierto contemporáneo extra grande sin televisor con paredes beige, suelo de madera oscura, todas las chimeneas y marco de chimenea de piedra
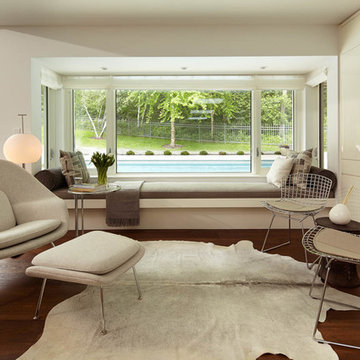
Photograpy by Karen Melvin
Imagen de salón para visitas abierto contemporáneo pequeño con paredes beige y suelo de madera en tonos medios
Imagen de salón para visitas abierto contemporáneo pequeño con paredes beige y suelo de madera en tonos medios
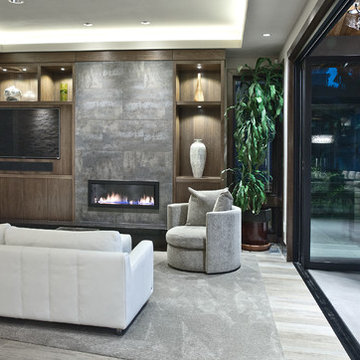
Diseño de salón para visitas abierto actual de tamaño medio con paredes grises, suelo de madera en tonos medios, chimenea lineal, marco de chimenea de hormigón, televisor colgado en la pared y suelo gris
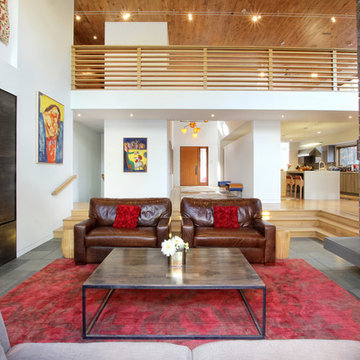
In the open concept home, the living area is defined by steps and a hearth to create a distinction of space and activities while maintaining flow. A custom-made wood panel conceals the television and complements the custom-made coffee table. Photo Credit: Garrett Rowland
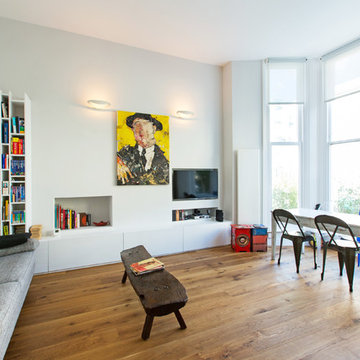
Imagen de salón para visitas abierto contemporáneo de tamaño medio con paredes blancas, suelo de madera en tonos medios y televisor colgado en la pared
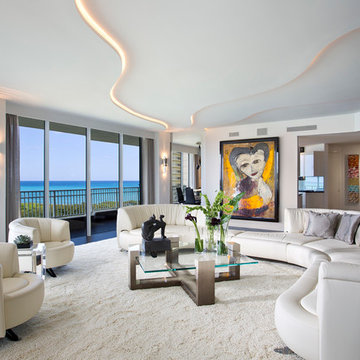
The ceiling treatment highlights the soft lines of this living room.
Imagen de salón para visitas actual sin chimenea y televisor con paredes blancas
Imagen de salón para visitas actual sin chimenea y televisor con paredes blancas
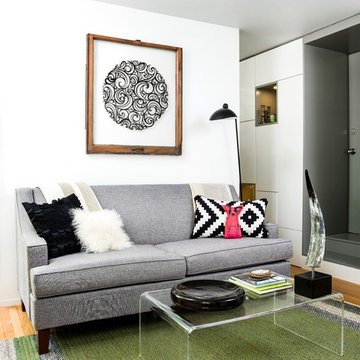
A single wall in this tiny condo separates the multiple functions of a fully functional home. The open, public area includes a living room, full kitchen, and ample storage, with wall space and lighted cubbies to showcase art and personal items. Bright white walls and a simple color pallete help keep the small space clean and inviting.
Photography by Cynthia Lynn Photography
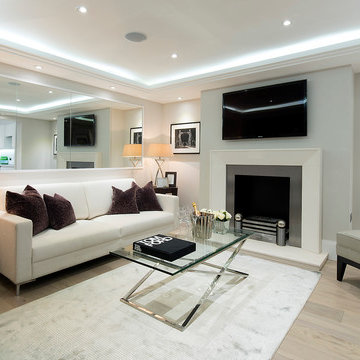
Living Room with recessed feature ceiling and lighting. Bespoke furniture scheme and interiors by Emblem Furniture.
Ejemplo de salón para visitas contemporáneo con paredes grises, suelo de madera clara, todas las chimeneas y televisor colgado en la pared
Ejemplo de salón para visitas contemporáneo con paredes grises, suelo de madera clara, todas las chimeneas y televisor colgado en la pared
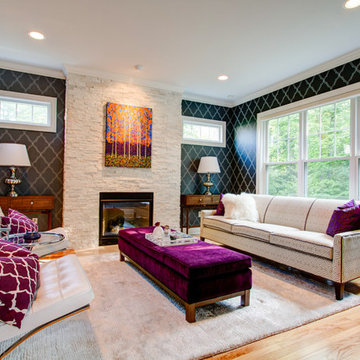
Contemporary living room showcasing pops of purple accents against white and black. The walls are detailed with a black and white arabesque patterned wallpaper, while the fireplace features an all white textured ledger stone finished with bright art work. The sofa's subtle geometric pattern compliments the walls and the white leather Barcelona chairs. Recessed downlights, and daylight help brighten the room, while a spotlight is set on the fireplace to showcase the painting.
Melanie Greene Productions

Interiors: Susan Taggart Design
Photo: Mark Weinberg
Foto de salón para visitas abierto actual pequeño con paredes azules, suelo de madera en tonos medios, chimenea de doble cara, marco de chimenea de baldosas y/o azulejos y televisor independiente
Foto de salón para visitas abierto actual pequeño con paredes azules, suelo de madera en tonos medios, chimenea de doble cara, marco de chimenea de baldosas y/o azulejos y televisor independiente
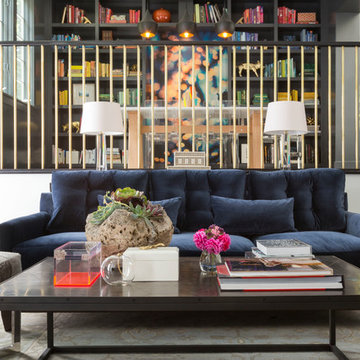
To eliminate an inconsistent layout, we removed the wall dividing the dining room from the living room and added a polished brass and ebonized wood handrail to create a sweeping view into the living room. A blue velvet tufted sofa, crosshair hide stools from Wisteria, and a coffee table from HD Buttercup create a comfortable seating area.
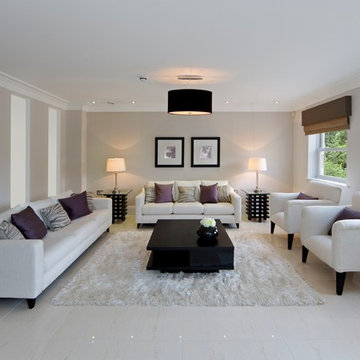
Contemporary show home living room. Frosted window panels allowing light into and from hallway.
Ejemplo de salón para visitas cerrado contemporáneo de tamaño medio con suelo de baldosas de porcelana y paredes beige
Ejemplo de salón para visitas cerrado contemporáneo de tamaño medio con suelo de baldosas de porcelana y paredes beige
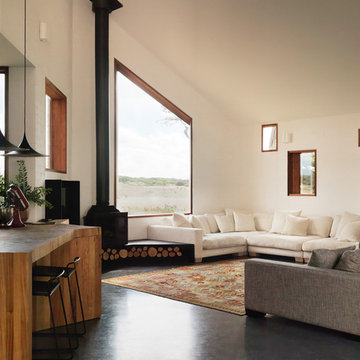
Living room with pocket windows out to golf course view.
Photography: Trevor Mein
Diseño de salón para visitas abierto actual de tamaño medio sin televisor con paredes blancas y suelo de cemento
Diseño de salón para visitas abierto actual de tamaño medio sin televisor con paredes blancas y suelo de cemento
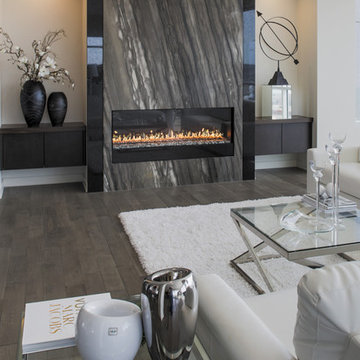
Contemporary living room with floating cabinets, fireplace with granite surround.
Imagen de salón para visitas abierto contemporáneo de tamaño medio con paredes beige, suelo de baldosas de porcelana y chimenea lineal
Imagen de salón para visitas abierto contemporáneo de tamaño medio con paredes beige, suelo de baldosas de porcelana y chimenea lineal
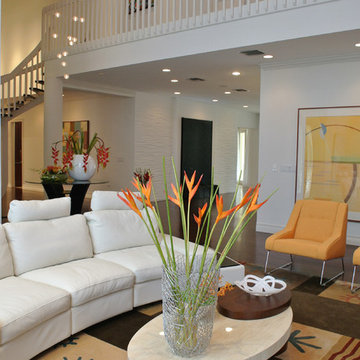
J Design Group
The Interior Design of your Living and Family room is a very important part of your home dream project.
There are many ways to bring a small or large Living and Family room space to one of the most pleasant and beautiful important areas in your daily life.
You can go over some of our award winner Living and Family room pictures and see all different projects created with most exclusive products available today.
Your friendly Interior design firm in Miami at your service.
Contemporary - Modern Interior designs.
Top Interior Design Firm in Miami – Coral Gables.
Bathroom,
Bathrooms,
House Interior Designer,
House Interior Designers,
Home Interior Designer,
Home Interior Designers,
Residential Interior Designer,
Residential Interior Designers,
Modern Interior Designers,
Miami Beach Designers,
Best Miami Interior Designers,
Miami Beach Interiors,
Luxurious Design in Miami,
Top designers,
Deco Miami,
Luxury interiors,
Miami modern,
Interior Designer Miami,
Contemporary Interior Designers,
Coco Plum Interior Designers,
Miami Interior Designer,
Sunny Isles Interior Designers,
Pinecrest Interior Designers,
Interior Designers Miami,
J Design Group interiors,
South Florida designers,
Best Miami Designers,
Miami interiors,
Miami décor,
Miami Beach Luxury Interiors,
Miami Interior Design,
Miami Interior Design Firms,
Beach front,
Top Interior Designers,
top décor,
Top Miami Decorators,
Miami luxury condos,
Top Miami Interior Decorators,
Top Miami Interior Designers,
Modern Designers in Miami,
modern interiors,
Modern,
Pent house design,
white interiors,
Miami, South Miami, Miami Beach, South Beach, Williams Island, Sunny Isles, Surfside, Fisher Island, Aventura, Brickell, Brickell Key, Key Biscayne, Coral Gables, CocoPlum, Coconut Grove, Pinecrest, Miami Design District, Golden Beach, Downtown Miami, Miami Interior Designers, Miami Interior Designer, Interior Designers Miami, Modern Interior Designers, Modern Interior Designer, Modern interior decorators, Contemporary Interior Designers, Interior decorators, Interior decorator, Interior designer, Interior designers, Luxury, modern, best, unique, real estate, decor
J Design Group – Miami Interior Design Firm – Modern – Contemporary Interior Designer Miami - Interior Designers in Miami
Contact us: (305) 444-4611
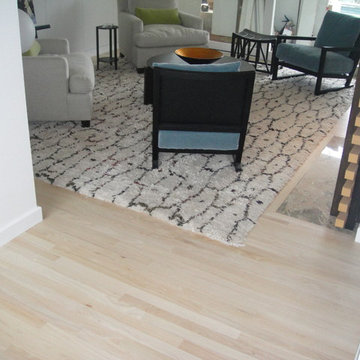
Imagen de salón para visitas abierto actual pequeño con paredes blancas, suelo de madera clara, todas las chimeneas, marco de chimenea de madera y televisor colgado en la pared

Part of a full renovation in a Brooklyn brownstone a modern linear fireplace is surrounded by white stacked stone and contrasting custom built dark wood cabinetry. A limestone mantel separates the stone from a large TV and creates a focal point for the room.
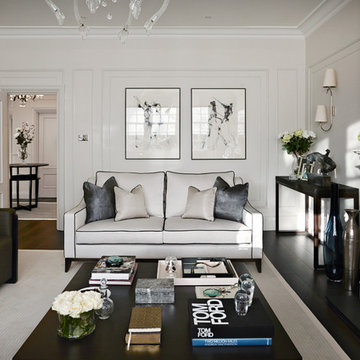
Imagen de salón para visitas actual con paredes blancas, suelo de madera oscura, televisor colgado en la pared y alfombra
7